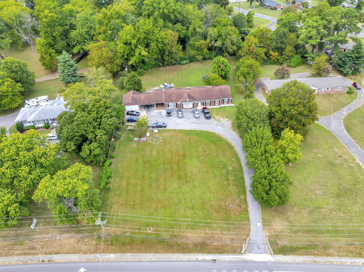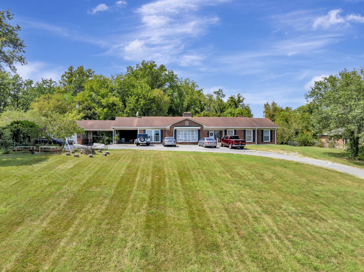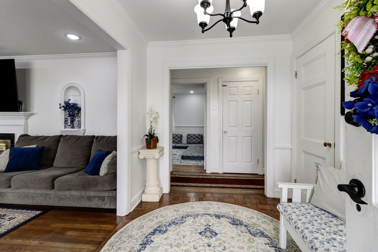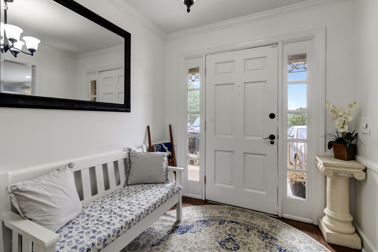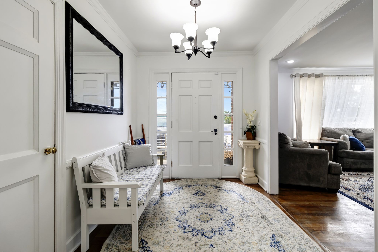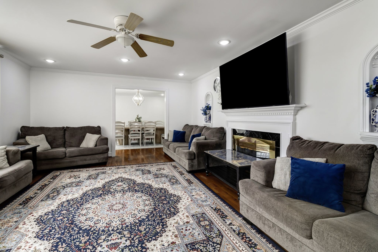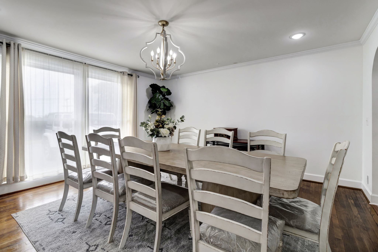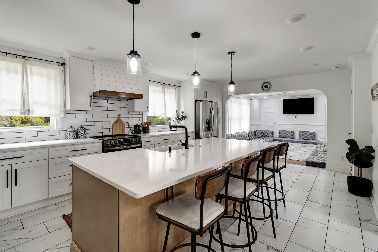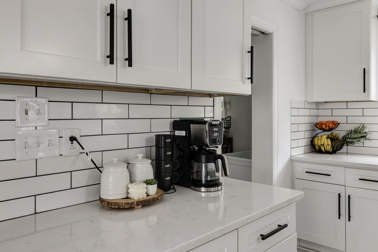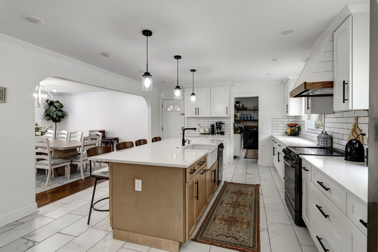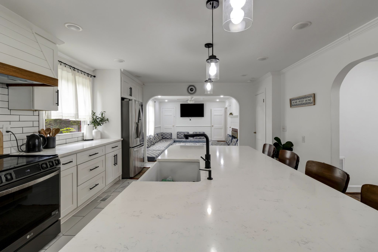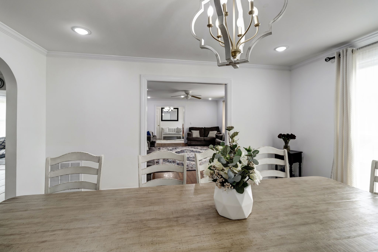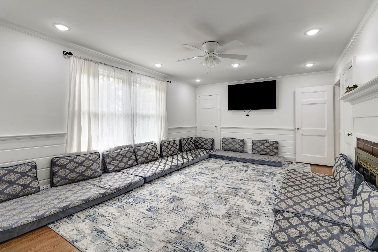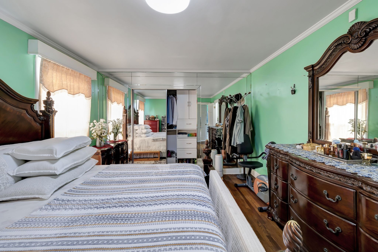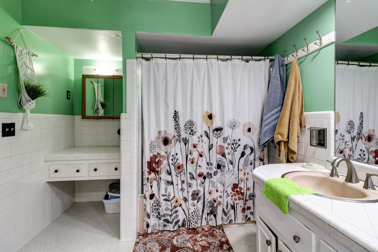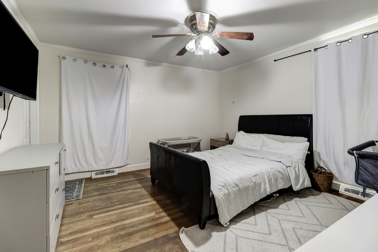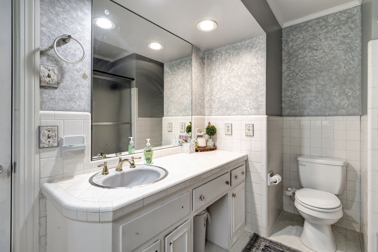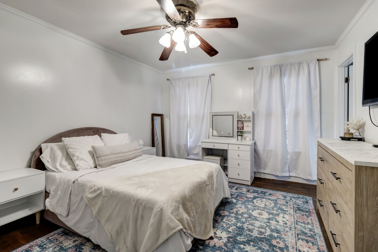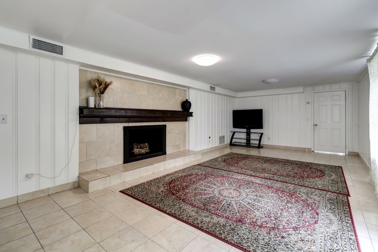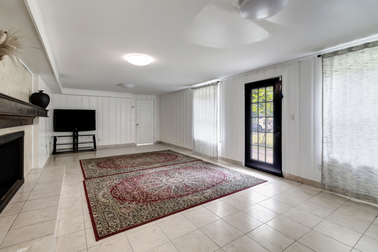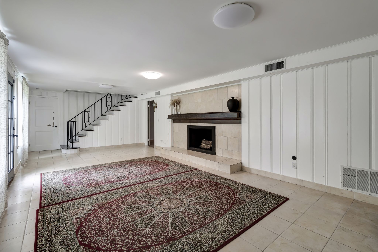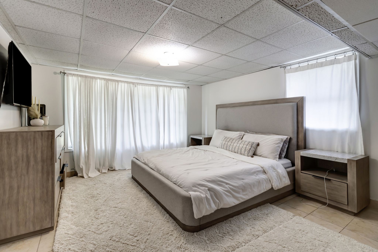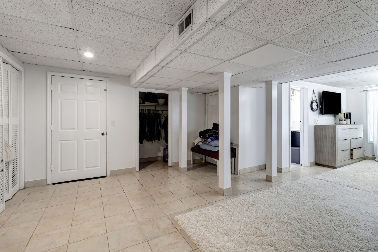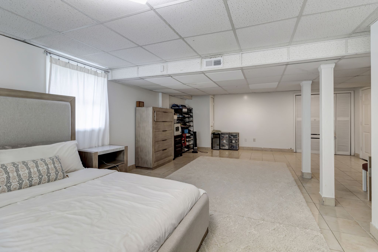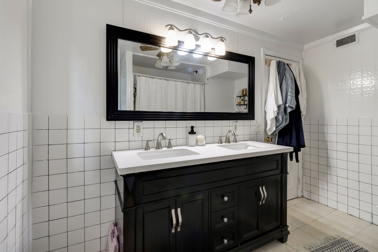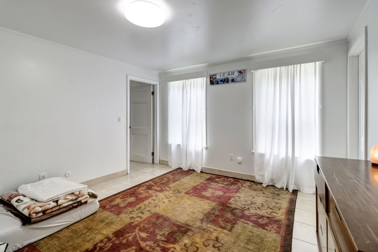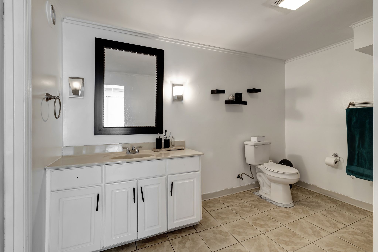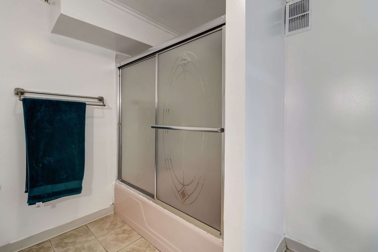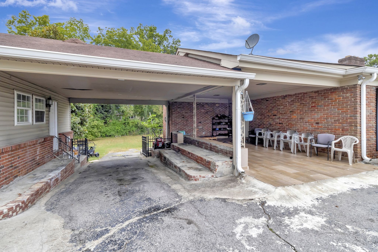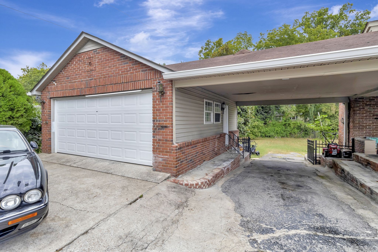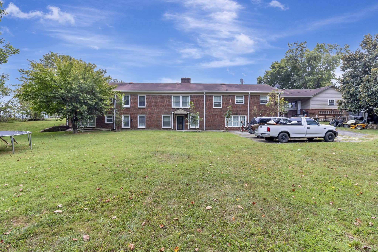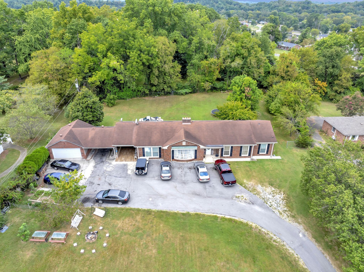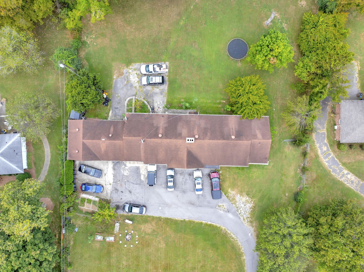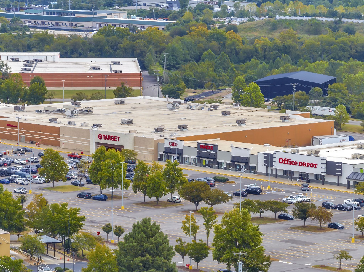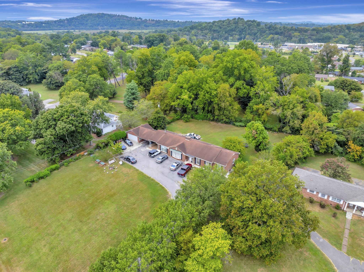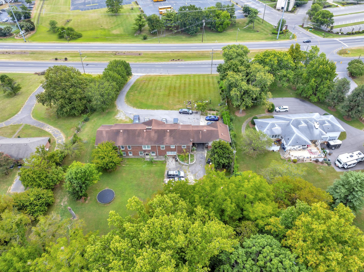3102 Lebanon Pike, Nashville, TN 37214
Contact Triwood Realty
Schedule A Showing
Request more information
- MLS#: RTC2699400 ( Residential )
- Street Address: 3102 Lebanon Pike
- Viewed: 1
- Price: $1,300,000
- Price sqft: $254
- Waterfront: No
- Year Built: 1961
- Bldg sqft: 5128
- Bedrooms: 6
- Total Baths: 5
- Full Baths: 4
- 1/2 Baths: 1
- Garage / Parking Spaces: 4
- Days On Market: 23
- Acreage: 1.05 acres
- Additional Information
- Geolocation: 36.1809 / -86.6438
- County: DAVIDSON
- City: Nashville
- Zipcode: 37214
- Subdivision: Stanford Country Club Estates
- Elementary School: Hermitage Elementary
- Middle School: Donelson Middle
- High School: McGavock Comp High School
- Provided by: simpliHOM
- Contact: Peter Lewis
- 8558569466
- DMCA Notice
-
DescriptionDiscover your dream home at this sprawling 6 bedroom, 4.5 bathroom masterpiece, boasting an expansive 5,128 square feet of pure elegance! Nestled on a picturesque acre along a major street, this gem offers unparalleled potential for commercial rezoning, perfect for savvy investors or visionary entrepreneurs. Step inside to a fully renovated kitchen that will make any chef swoon, featuring top of the line stainless steel appliances, chic quartz countertops, and custom cabinetry. The expansive living areas are designed for comfort and style with vaulted ceilings, large windows, and gleaming hardwood floors. Situated just minutes from top tier schools, vibrant shopping centers, and lush parks, you're at the heart of it all while enjoying the serenity of your own private oasis. Don't miss this rare opportunity to own a home that beautifully blends luxury living with incredible business potential! Your future begins at this exceptional propertyschedule your tour today!
Property Location and Similar Properties
Features
Home Owners Association Fee
- 0.00
Basement
- Finished
Carport Spaces
- 0.00
Close Date
- 0000-00-00
Cooling
- Central Air
Country
- US
Covered Spaces
- 4.00
Flooring
- Finished Wood
- Laminate
- Tile
Garage Spaces
- 4.00
Heating
- Central
High School
- McGavock Comp High School
Insurance Expense
- 0.00
Levels
- Two
Living Area
- 5128.00
Middle School
- Donelson Middle
Net Operating Income
- 0.00
Open Parking Spaces
- 4.00
Other Expense
- 0.00
Parcel Number
- 08511000700
Parking Features
- Detached
Possession
- Close Of Escrow
Property Type
- Residential
School Elementary
- Hermitage Elementary
Sewer
- Public Sewer
Utilities
- Water Available
Water Source
- Public
Year Built
- 1961
