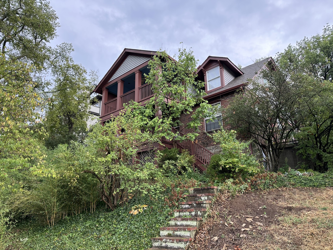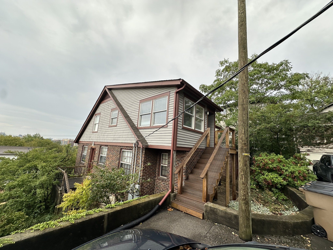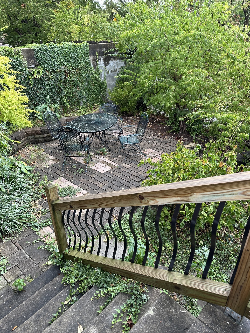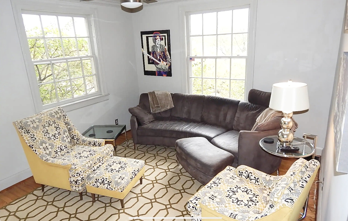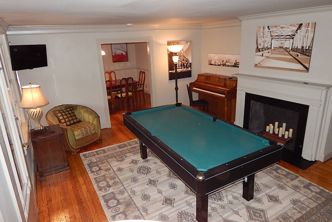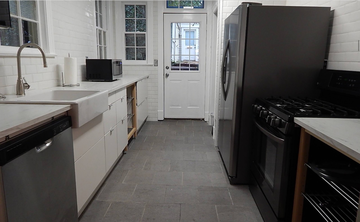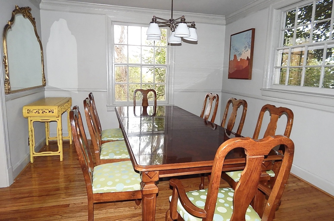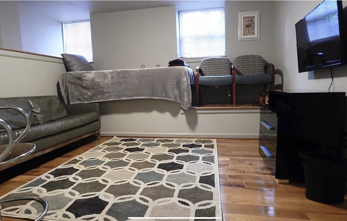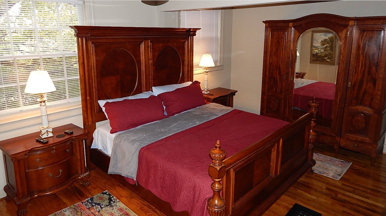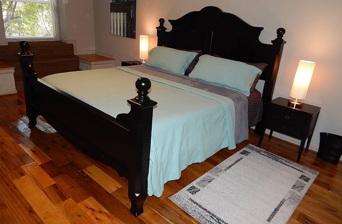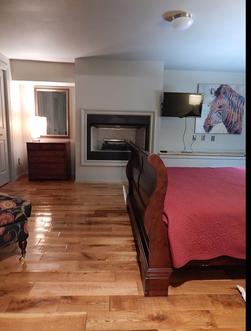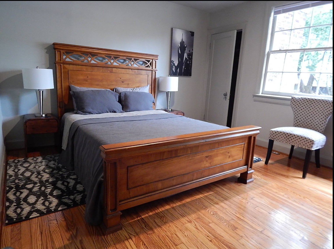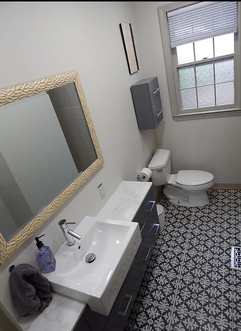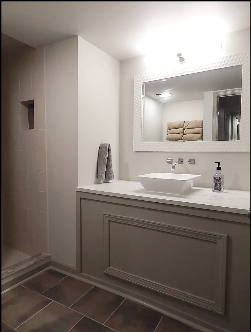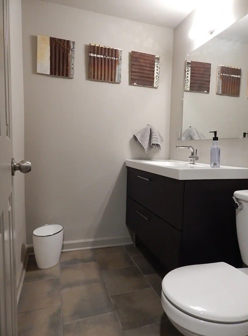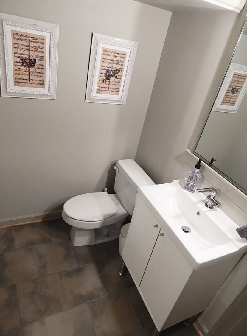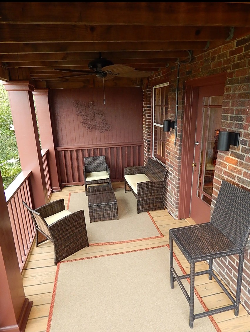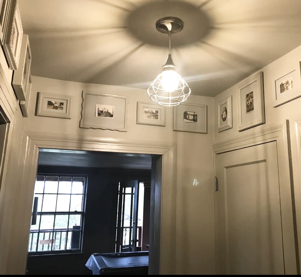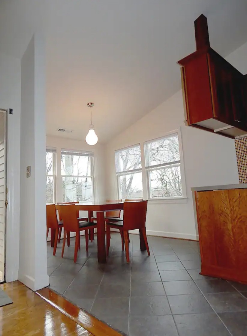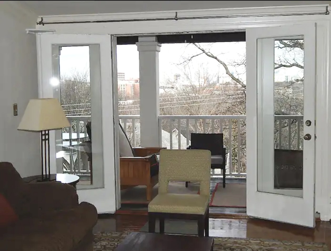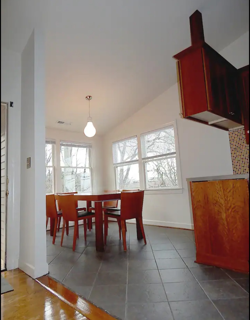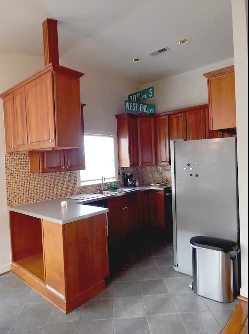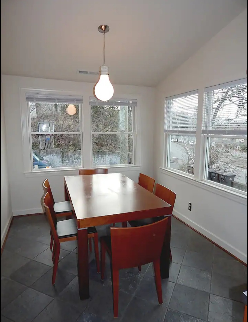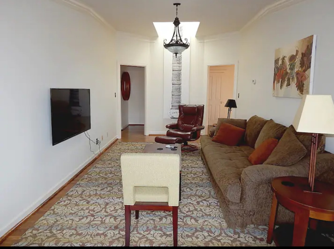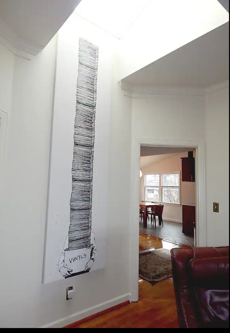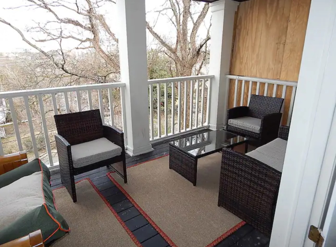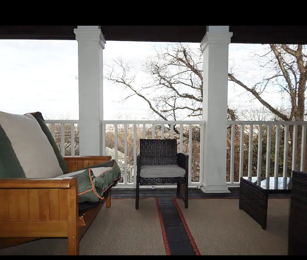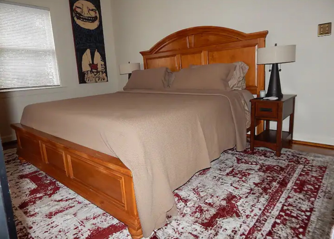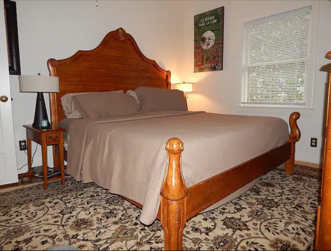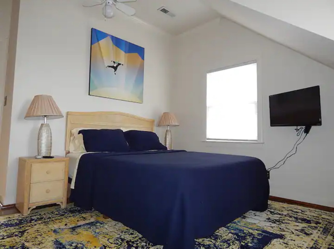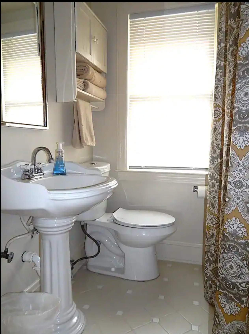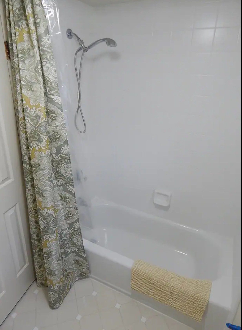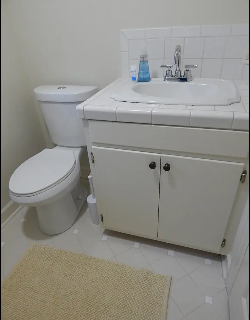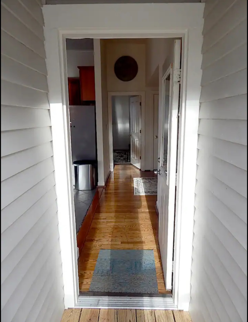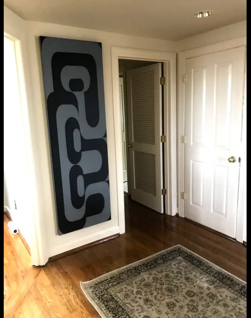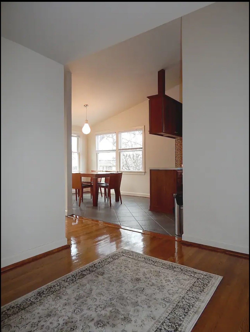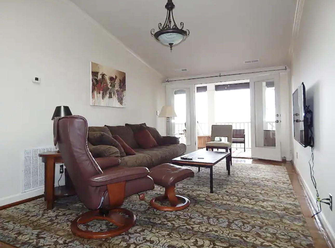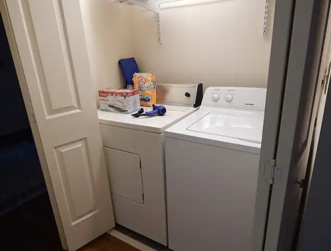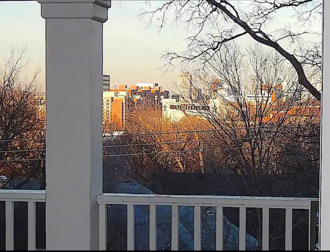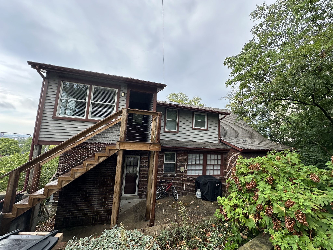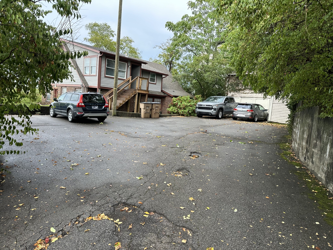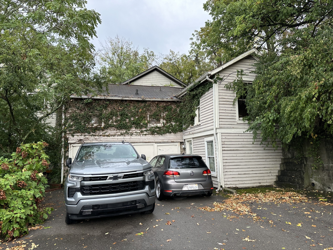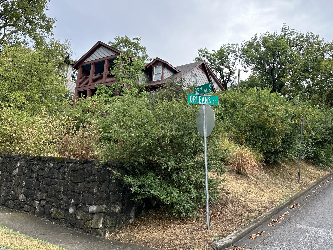3201 Orleans Dr, Nashville, TN 37212
Contact Triwood Realty
Schedule A Showing
Request more information
- MLS#: RTC2699185 ( Residential Income )
- Street Address: 3201 Orleans Dr
- Viewed: 1
- Price: $2,080,000
- Price sqft: $412
- Waterfront: No
- Year Built: 1935
- Bldg sqft: 5043
- Days On Market: 19
- Additional Information
- Geolocation: 36.14 / -86.8151
- County: DAVIDSON
- City: Nashville
- Zipcode: 37212
- Subdivision: Bransford Realty West End Plac
- Elementary School: Eakin Elementary
- Middle School: West End Middle School
- High School: Hillsboro Comp High School
- Provided by: Corcoran Reverie
- Contact: Mary Lynn (ML) Davis
- 6152507880
- DMCA Notice
-
DescriptionCalling all investors! An icon of Nashville real estate is now on the market at 3201 Orleans Dr! This incredible property located steps from Love Circle, West End Ave & Vanderbilt has been the setting of many memories for Nashvillians and visitors alike. Now it can be yours to keep as a fully furnished income producing duplex or tear down and rebuild one or two homes. Charm exudes from every crevice & is highlighted by the riveting city views from the front porch. The home can be sold fully furnished. The detached carriage house will likely require demolition. The property has been used for short term, mid term and long term rental by the sellers bringing $100k/yr as long term rental. Unit 1 rents for $4800/month but is currently vacant. Lease in place for Unit 2 until 8/31/2025 for $3600/month. STR has historically shown potential to bring $15k/month total in high season however STR permit Selling AS IS. Furnishings negotiable.
Property Location and Similar Properties
Features
Home Owners Association Fee
- 0.00
Carport Spaces
- 0.00
Close Date
- 0000-00-00
Cooling
- Central Air
Country
- US
Covered Spaces
- 0.00
Flooring
- Finished Wood
- Other
- Tile
Garage Spaces
- 0.00
Heating
- Central
High School
- Hillsboro Comp High School
Inclusions
- APPLN
- FURN
Insurance Expense
- 0.00
Levels
- Three Or More
Living Area
- 5043.00
Middle School
- West End Middle School
Net Operating Income
- 90800.00
Open Parking Spaces
- 6.00
Other Expense
- 0.00
Owner Pays
- Electricity
- Gas
- Water
Parcel Number
- 10406019900
Parking Features
- Asphalt
Possession
- Close Of Escrow
Property Type
- Residential Income
Roof
- Asphalt
School Elementary
- Eakin Elementary
Sewer
- Public Sewer
Utilities
- Water Available
View
- City
Water Source
- Public
Year Built
- 1935
Zoning Code
- R1 Duplex
