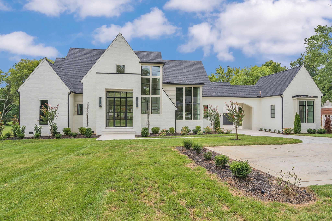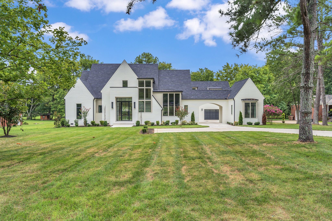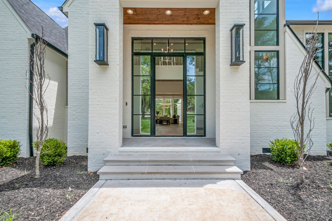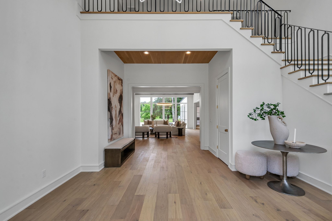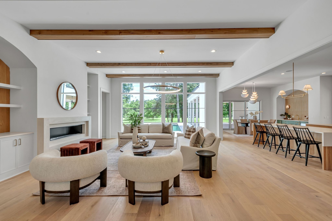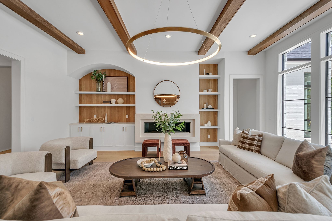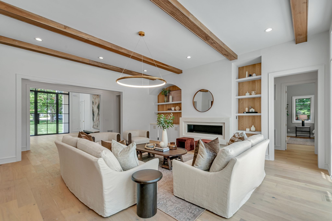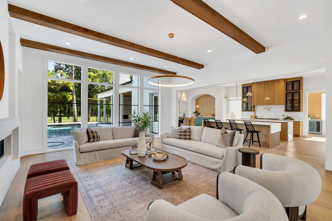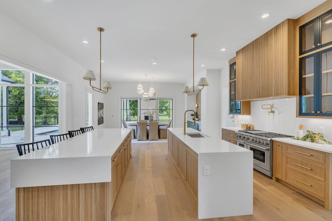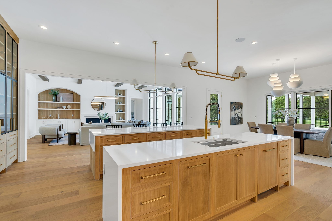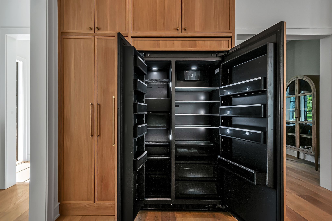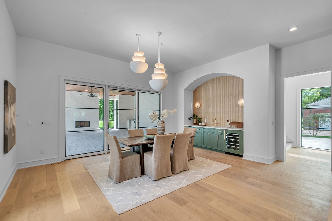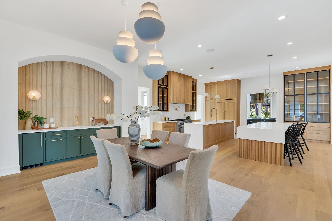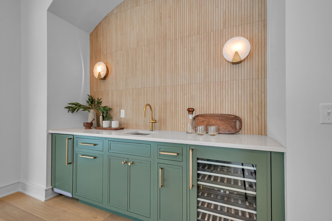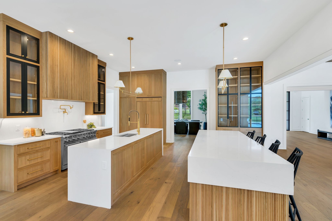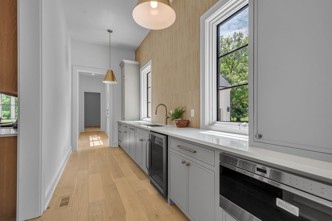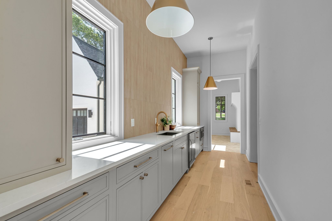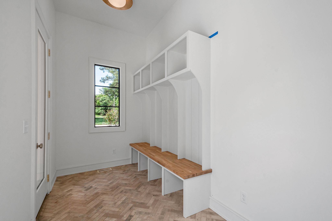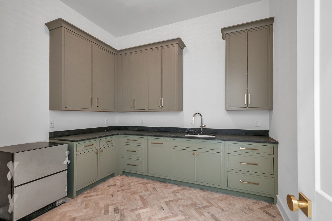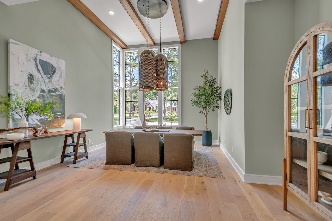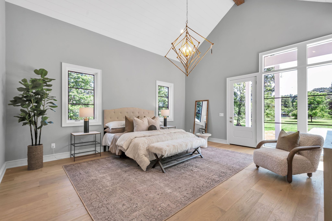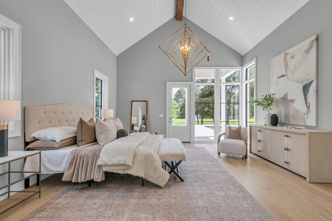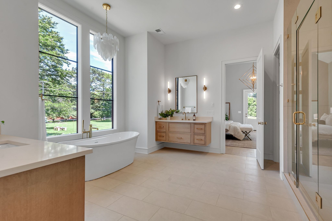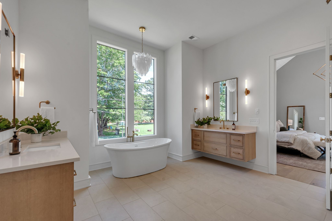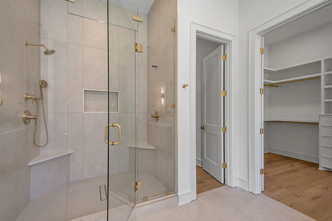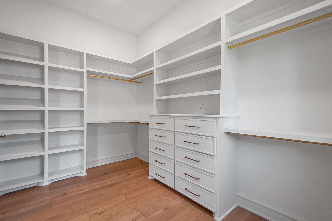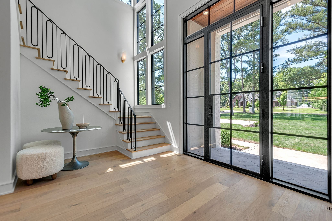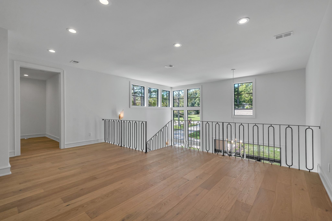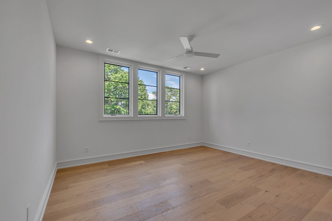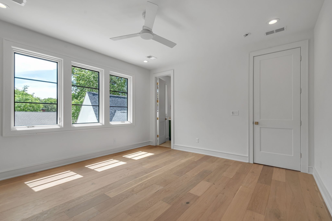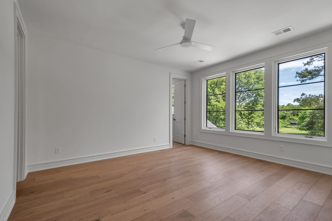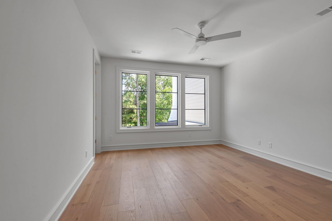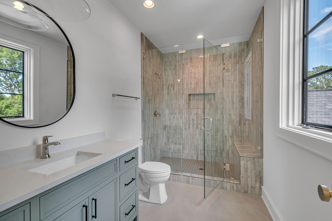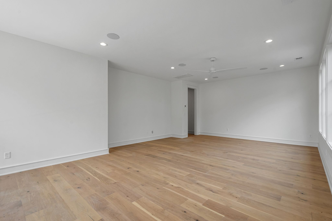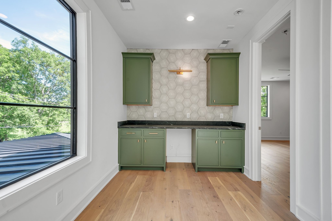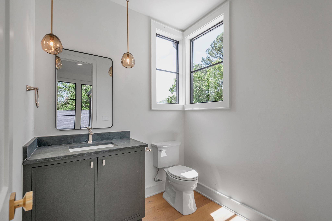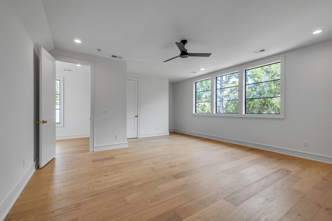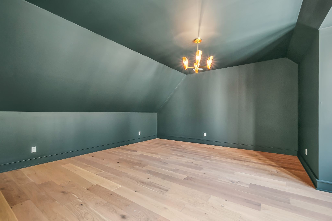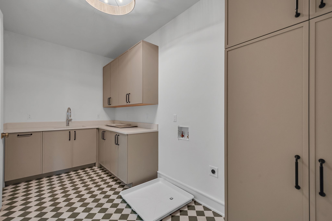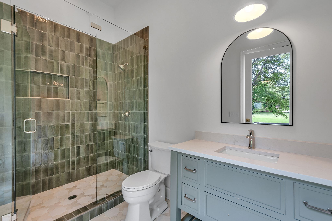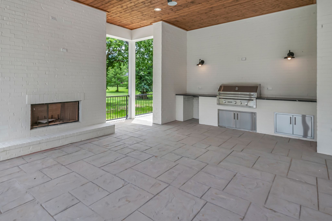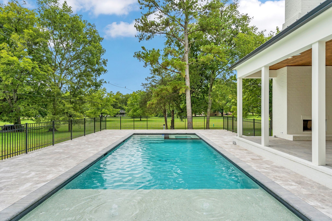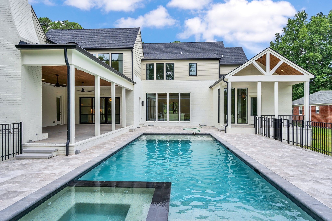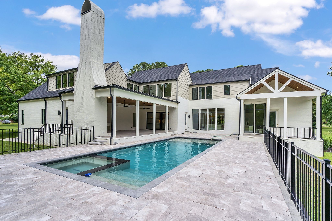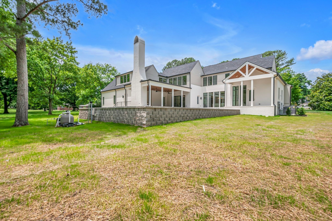6305 Robin Hill Rd, Nashville, TN 37205
Contact Triwood Realty
Schedule A Showing
Request more information
- MLS#: RTC2699153 ( Residential )
- Street Address: 6305 Robin Hill Rd
- Viewed: 1
- Price: $4,199,991
- Price sqft: $589
- Waterfront: No
- Year Built: 2024
- Bldg sqft: 7126
- Bedrooms: 5
- Total Baths: 8
- Full Baths: 6
- 1/2 Baths: 2
- Garage / Parking Spaces: 3
- Days On Market: 21
- Acreage: 1.27 acres
- Additional Information
- Geolocation: 36.1056 / -86.8855
- County: DAVIDSON
- City: Nashville
- Zipcode: 37205
- Subdivision: West Meade Farms
- Elementary School: Westmeade Elementary
- Middle School: Bellevue Middle
- High School: James Lawson High School
- Provided by: Corcoran Reverie
- Contact: Aaron Goins
- 6152507880
- DMCA Notice
-
DescriptionExperience luxury living at its finest in this exquisite home located in sought after West Meade. Situated on a 1.27 acre flat lot, this home offers unparalleled elegance and sophistication. As you enter, the grand foyer and staircase set the tone for the stunning interior features that await. The kitchen is a chef's dream, showcasing dual islands, a working butler's pantry, Jenn Air and Wolf appliances, and ample cabinet space. Entertain effortlessly in the outdoor space, which features a 750 square foot porch, grill area, fireplace, and an oversized pool with a hot tub. Each en suite bedroom is highlighted by spacious walk in closets. The primary bedroom is a retreat with cathedral ceilings, his and hers closets, and a private porch to relax. The second floor of the home offers ample bonus space, a second working utility room, a dedicated gym or office, and finished storage. Don't miss the opportunity to own this exceptional property. Floor plan available
Property Location and Similar Properties
Features
Appliances
- Dishwasher
- Ice Maker
- Microwave
- Refrigerator
Home Owners Association Fee
- 0.00
Basement
- Crawl Space
Carport Spaces
- 0.00
Close Date
- 0000-00-00
Cooling
- Central Air
- Dual
- Gas
Country
- US
Covered Spaces
- 3.00
Exterior Features
- Garage Door Opener
- Gas Grill
- Smart Irrigation
Flooring
- Finished Wood
- Tile
Garage Spaces
- 3.00
Heating
- Central
- Dual
- Heat Pump
- Natural Gas
High School
- James Lawson High School
Insurance Expense
- 0.00
Interior Features
- Ceiling Fan(s)
- Extra Closets
- High Ceilings
- Pantry
- Storage
- Walk-In Closet(s)
- Wet Bar
- High Speed Internet
Levels
- Two
Living Area
- 7126.00
Lot Features
- Level
Middle School
- Bellevue Middle
Net Operating Income
- 0.00
New Construction Yes / No
- Yes
Open Parking Spaces
- 3.00
Other Expense
- 0.00
Parcel Number
- 11515007600
Parking Features
- Attached - Side
- Concrete
- Driveway
Pool Features
- In Ground
Possession
- Negotiable
Property Type
- Residential
Roof
- Shingle
School Elementary
- Westmeade Elementary
Sewer
- Public Sewer
Style
- Traditional
Utilities
- Water Available
- Cable Connected
Water Source
- Public
Year Built
- 2024
