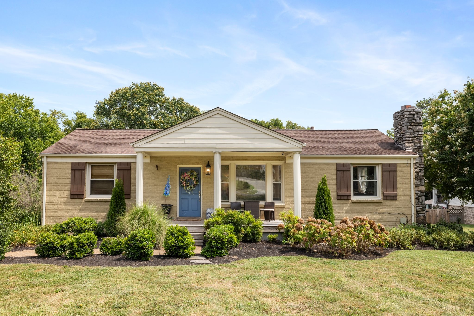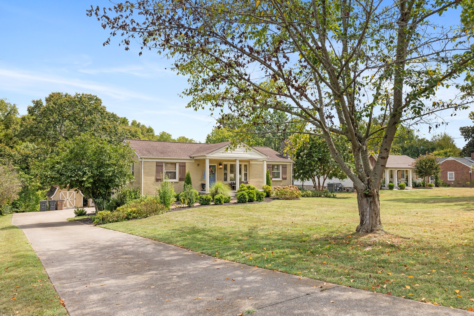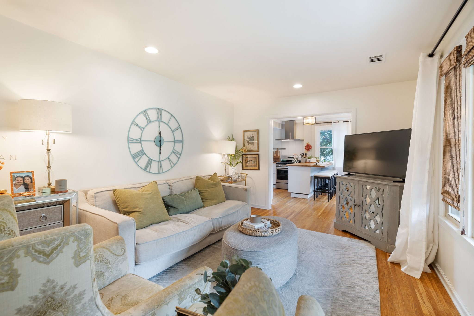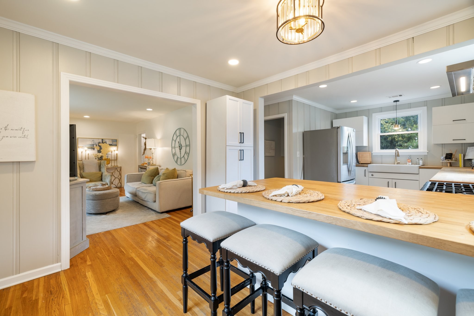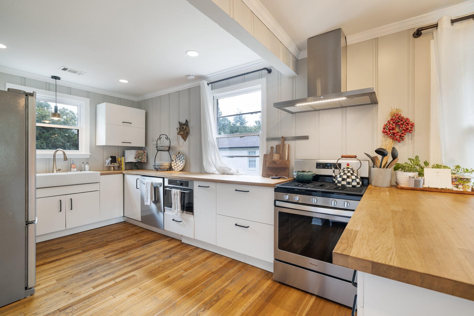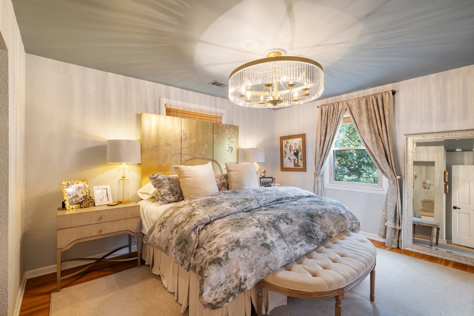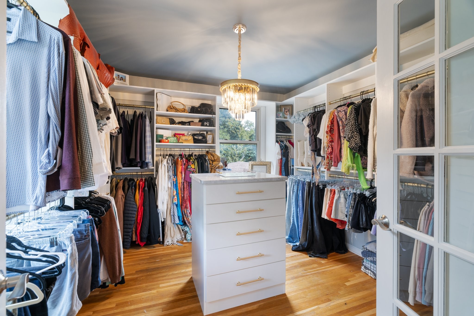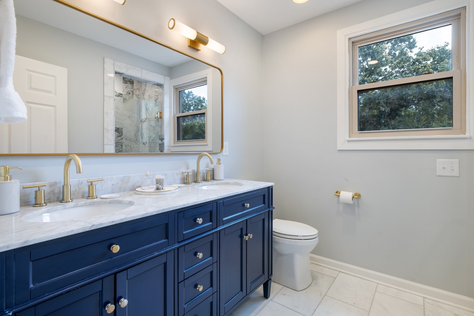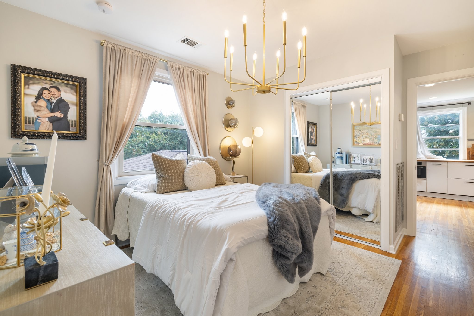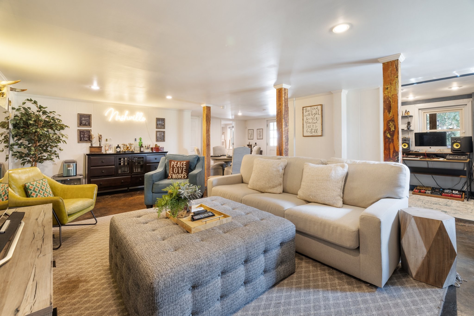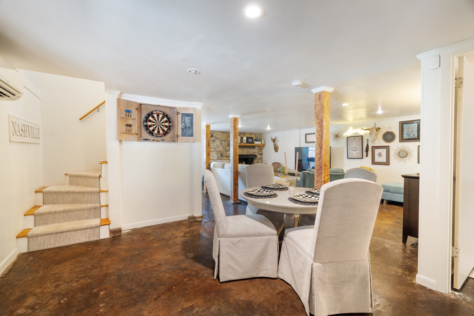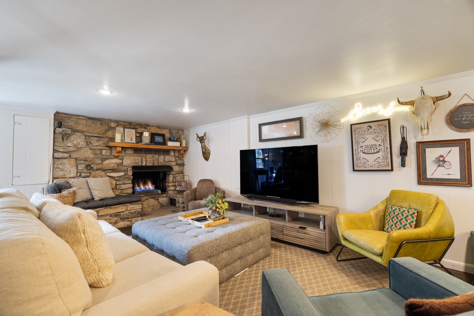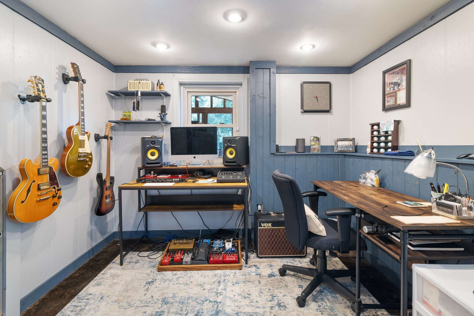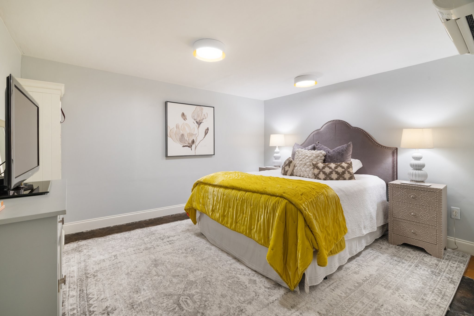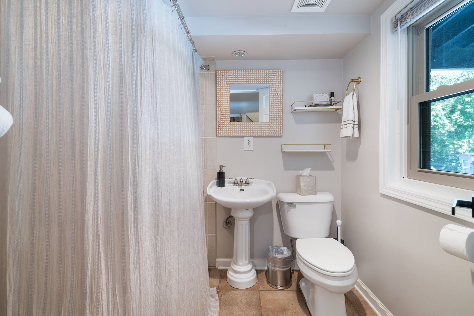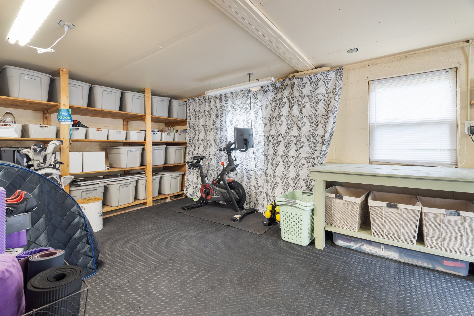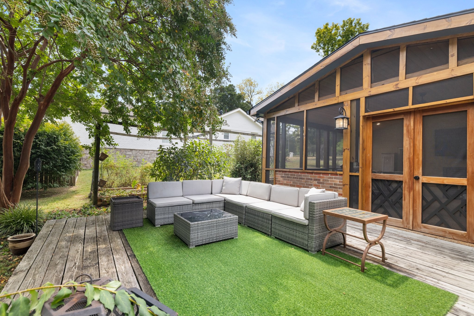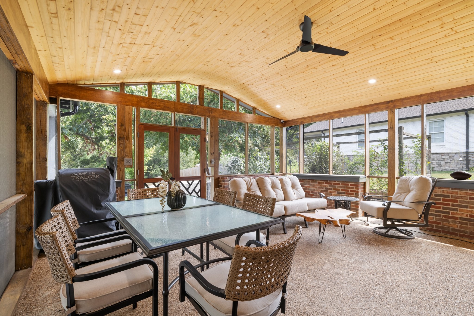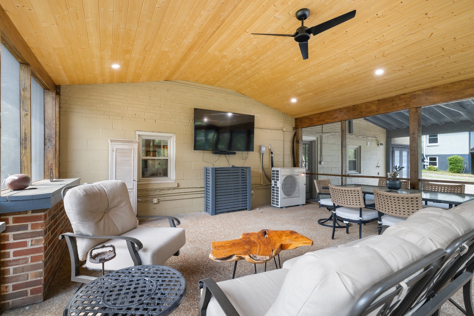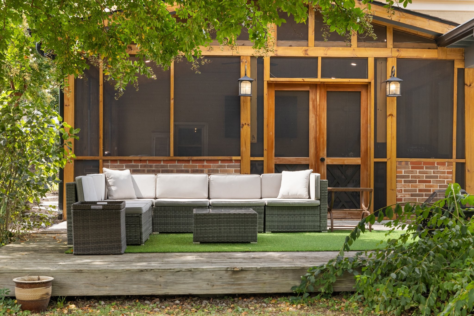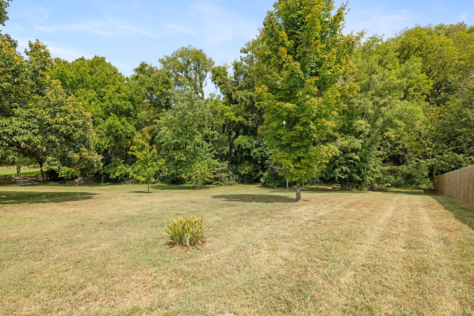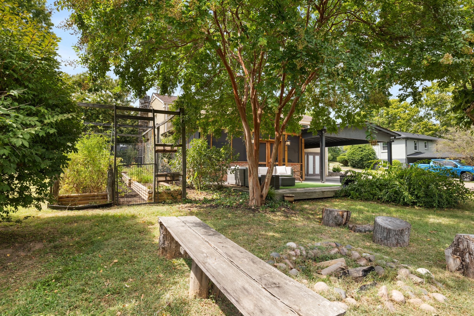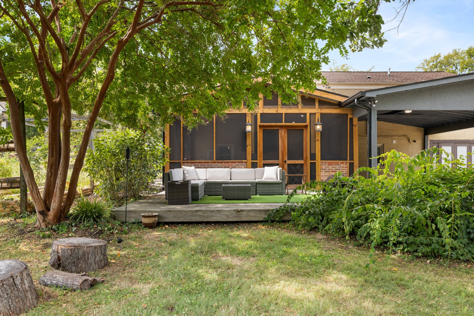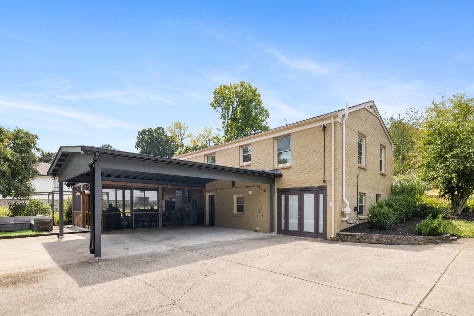4908 Atwood Dr, Nashville, TN 37220
Contact Triwood Realty
Schedule A Showing
Request more information
- MLS#: RTC2698693 ( Residential )
- Street Address: 4908 Atwood Dr
- Viewed: 2
- Price: $799,900
- Price sqft: $326
- Waterfront: No
- Year Built: 1955
- Bldg sqft: 2450
- Bedrooms: 3
- Total Baths: 2
- Full Baths: 2
- Garage / Parking Spaces: 3
- Days On Market: 20
- Additional Information
- Geolocation: 36.076 / -86.762
- County: DAVIDSON
- City: Nashville
- Zipcode: 37220
- Subdivision: Crieve Hall Estates
- Elementary School: Crieve Hall Elementary
- Middle School: Croft Design Center
- High School: John Overton Comp High School
- Provided by: PARKS
- Contact: Michele Keith
- 6152921006
- DMCA Notice
-
DescriptionWelcome to your dream home! This beautifully updated 3 bedroom, 2 bathroom residence offers the perfect blend of modern amenities and classic charm. Situated on a quiet dead end street, this home provides a serene and private setting, ideal for those seeking tranquility. As you step inside, you'll be greeted by a spacious living area opening up to the updated kitchen with stainless steel appliances. The newly renovated bathroom has been fully gutted and thoughtfully redesigned, featuring high end finishes and fixtures. The primary bedroom boasts a walk in custom closet from The Closet Company, providing ample storage and organization options. Enjoy cozy evenings in the basement with a gas fireplace, perfect for family gatherings. Step outside to your own personal oasis! The new screened in patio is perfect for relaxing with a cup of coffee or entertaining guests. The large yard is a gardener's delight, complete with garden beds ready for your favorite flowers or vegetables.
Property Location and Similar Properties
Features
Appliances
- Dishwasher
- Disposal
- Microwave
- Refrigerator
- Stainless Steel Appliance(s)
Home Owners Association Fee
- 0.00
Basement
- Finished
Carport Spaces
- 3.00
Close Date
- 0000-00-00
Cooling
- Central Air
- Electric
- Wall/Window Unit(s)
Country
- US
Covered Spaces
- 3.00
Exterior Features
- Storage
Flooring
- Concrete
- Finished Wood
- Tile
Garage Spaces
- 0.00
Heating
- Central
- Natural Gas
High School
- John Overton Comp High School
Insurance Expense
- 0.00
Interior Features
- Ceiling Fan(s)
- Extra Closets
- Walk-In Closet(s)
- Kitchen Island
Levels
- Two
Living Area
- 2450.00
Lot Features
- Cul-De-Sac
- Private
- Rolling Slope
- Wooded
Middle School
- Croft Design Center
Net Operating Income
- 0.00
Open Parking Spaces
- 0.00
Other Expense
- 0.00
Parcel Number
- 14607008400
Parking Features
- Attached
Possession
- Negotiable
Property Type
- Residential
Roof
- Asphalt
School Elementary
- Crieve Hall Elementary
Sewer
- Public Sewer
Style
- Ranch
Utilities
- Electricity Available
- Water Available
Virtual Tour Url
- https://listings.homepixmedia.com/videos/0191b477-e6bb-7296-9212-15f1c88e6fba
Water Source
- Public
Year Built
- 1955
