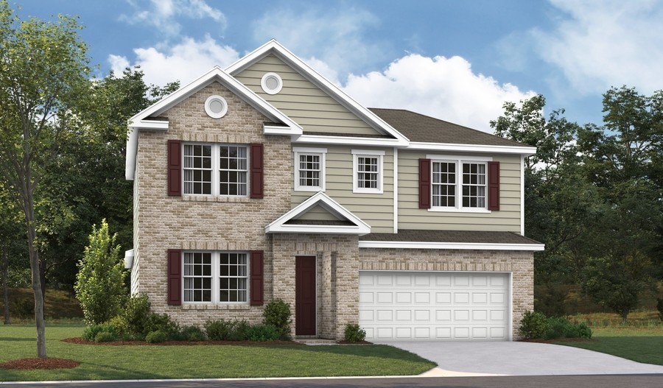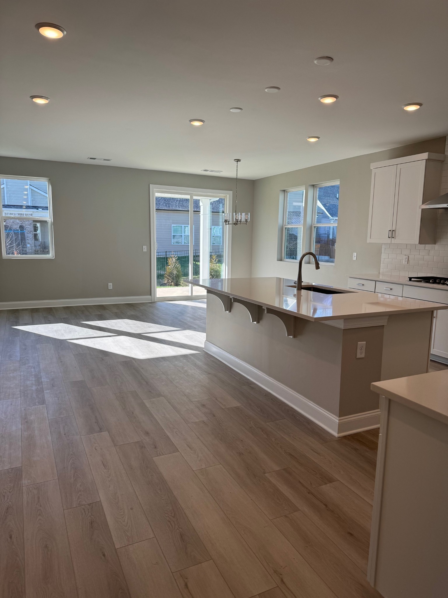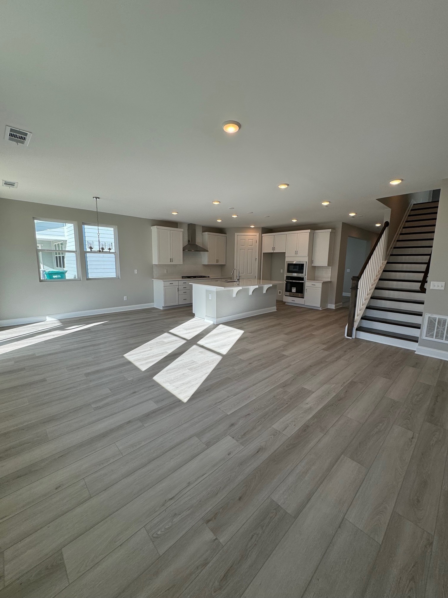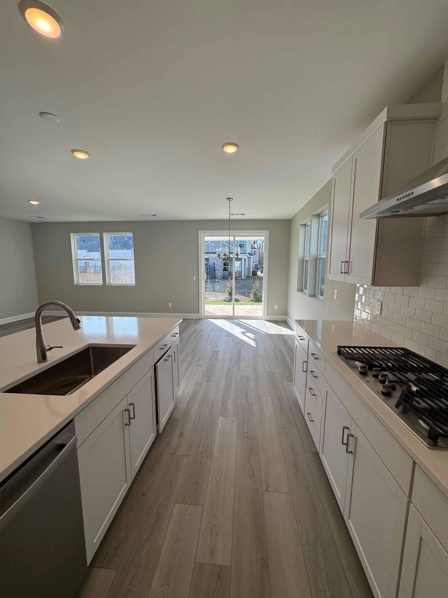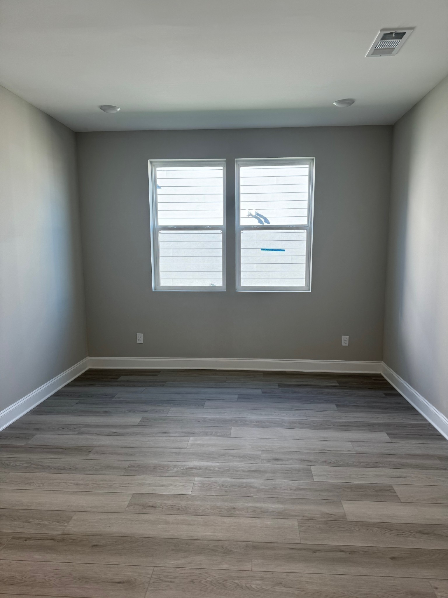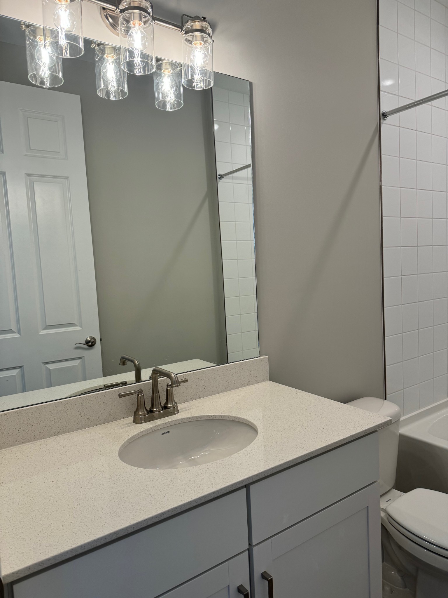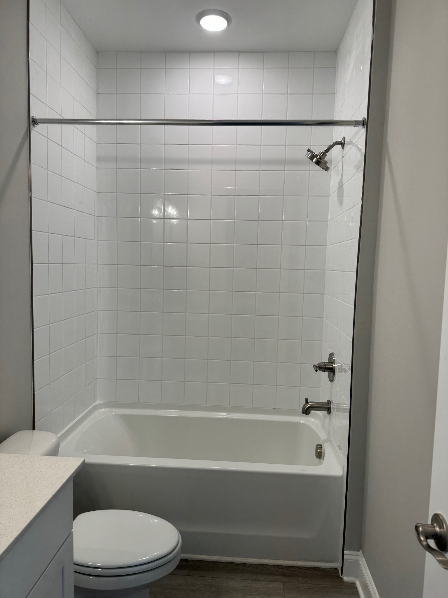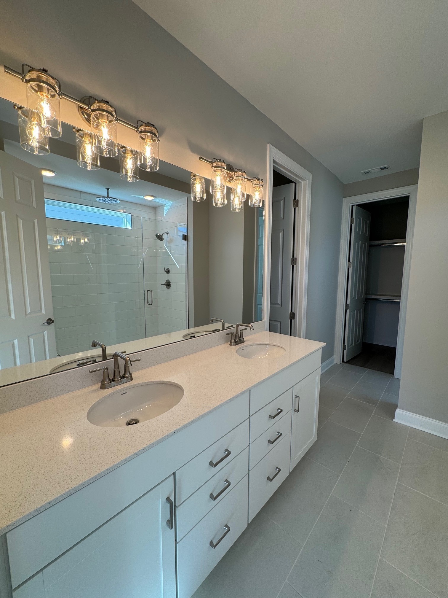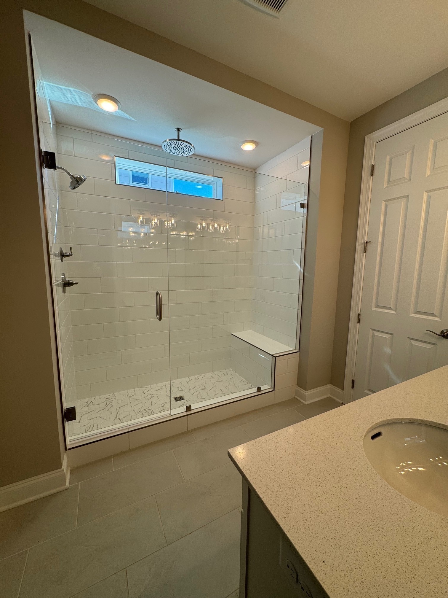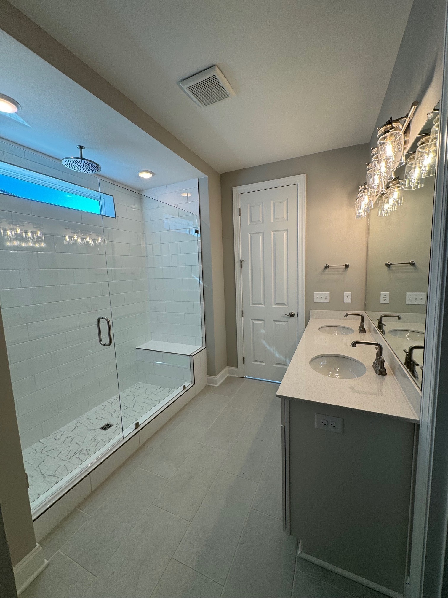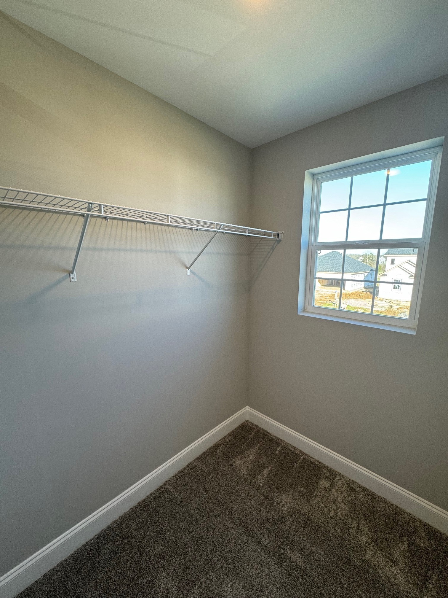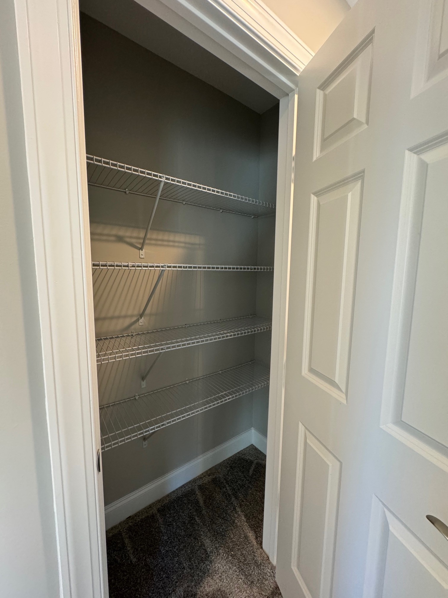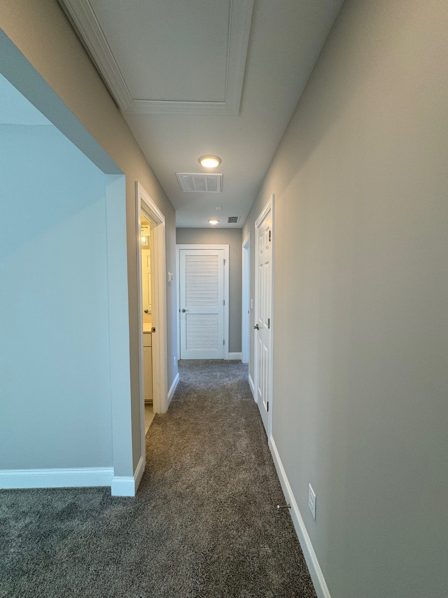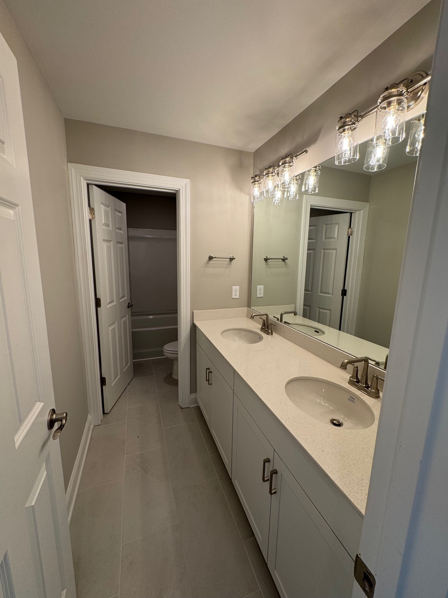2335 Williamsport Landing, Columbia, TN 38401
Contact Triwood Realty
Schedule A Showing
Request more information
- MLS#: RTC2698650 ( Residential )
- Street Address: 2335 Williamsport Landing
- Viewed: 2
- Price: $549,999
- Price sqft: $196
- Waterfront: No
- Year Built: 2024
- Bldg sqft: 2800
- Bedrooms: 5
- Total Baths: 3
- Full Baths: 3
- Garage / Parking Spaces: 2
- Days On Market: 20
- Additional Information
- Geolocation: 35.6221 / -87.0858
- County: MAURY
- City: Columbia
- Zipcode: 38401
- Subdivision: Williamsport Landing
- Elementary School: J. R. Baker Elementary
- Middle School: Whitthorne Middle School
- High School: Columbia Central High School
- Provided by: Richmond American Homes of Tennessee Inc
- Contact: Darlene Flaxman
- 5405484438
- DMCA Notice
-
DescriptionSpecial Financing on this home: As low as 3.99% 30 Year Fixed Rate (Call for details) MAIN FLOOR PRIMARY. 5 Bedrooms, 2 on Main Level and 3 on Upper Level. The main floor of the must see Denali plan offers a versatile flex room, an impressive great room, an open dining nook and a well appointed Gourmet Kitchen with a center island and walk in pantry. Beautiful Sunroom leading to large patio. Youll also find a central laundry, a lavish primary suite boasting dual walk in closets and a private bath with deluxe bathroom, and a secondary bedroom and bathroom. Upstairs, discover an immense loft, three additional bedrooms with walk in closets, and a shared bath. A mudroom and 2 car garage complete the home. Some pictures are examples.
Property Location and Similar Properties
Features
Appliances
- Dishwasher
- Disposal
- Microwave
Home Owners Association Fee
- 29.00
Basement
- Slab
Carport Spaces
- 0.00
Close Date
- 0000-00-00
Cooling
- Central Air
- Electric
Country
- US
Covered Spaces
- 2.00
Exterior Features
- Garage Door Opener
Flooring
- Carpet
- Other
- Tile
Garage Spaces
- 2.00
Green Energy Efficient
- Energy Star Hot Water Heater
- Thermostat
Heating
- Central
- Electric
High School
- Columbia Central High School
Insurance Expense
- 0.00
Interior Features
- Pantry
- Storage
- Walk-In Closet(s)
- Primary Bedroom Main Floor
Levels
- One
Living Area
- 2800.00
Lot Features
- Level
Middle School
- Whitthorne Middle School
Net Operating Income
- 0.00
New Construction Yes / No
- Yes
Open Parking Spaces
- 0.00
Other Expense
- 0.00
Parking Features
- Attached - Front
Possession
- Negotiable
Property Type
- Residential
Roof
- Asphalt
School Elementary
- J. R. Baker Elementary
Sewer
- Public Sewer
Style
- Colonial
Utilities
- Electricity Available
- Water Available
Water Source
- Public
Year Built
- 2024
