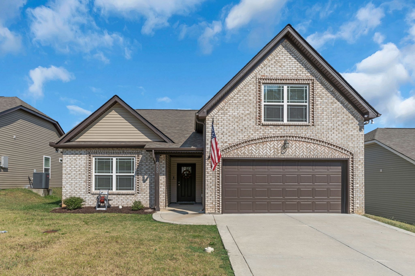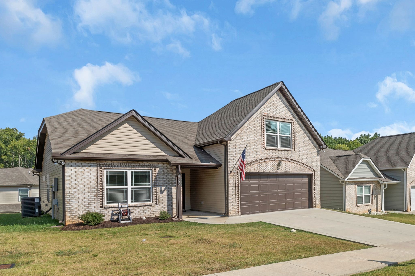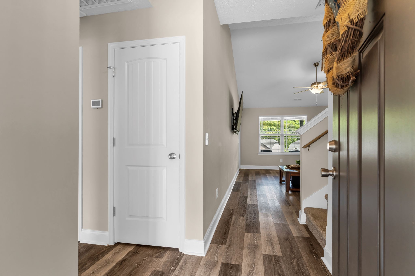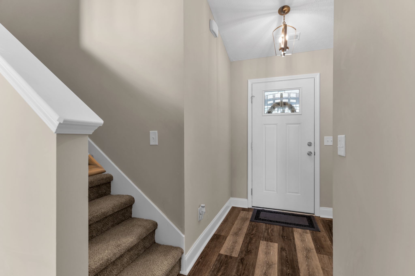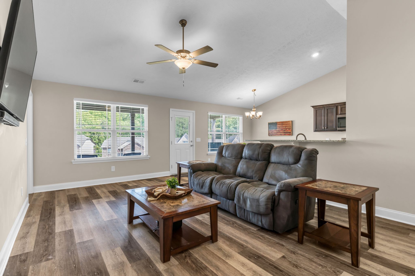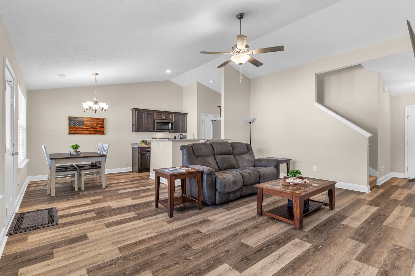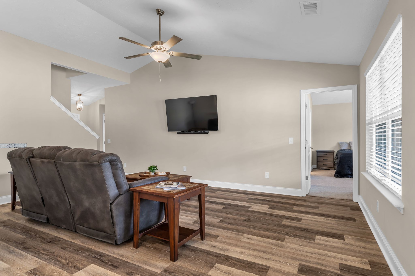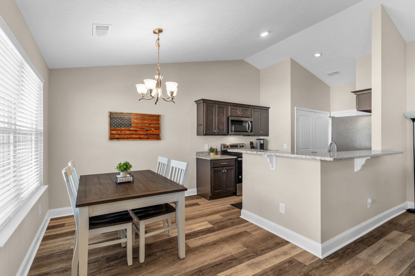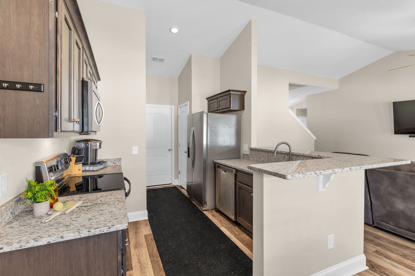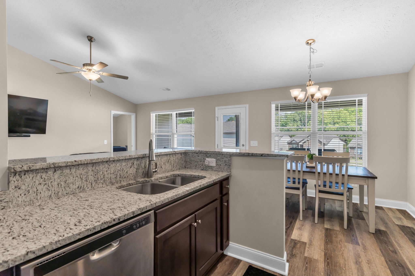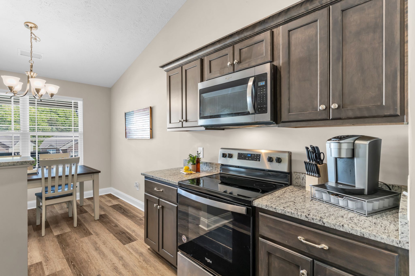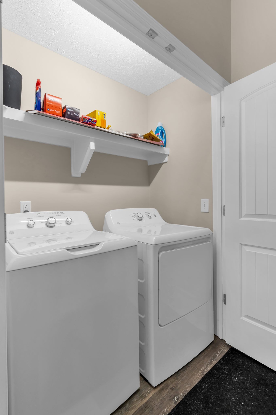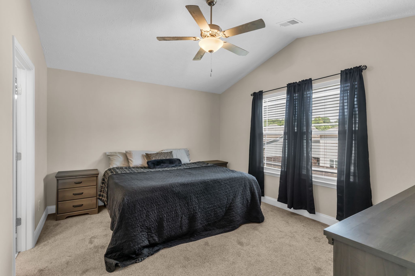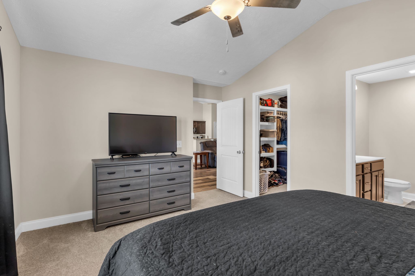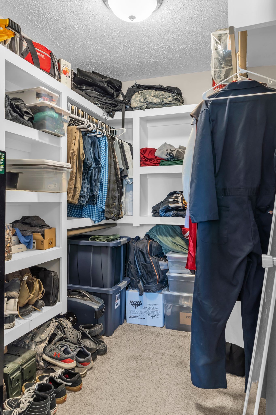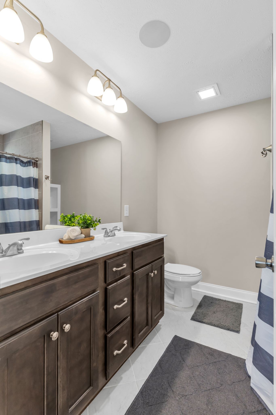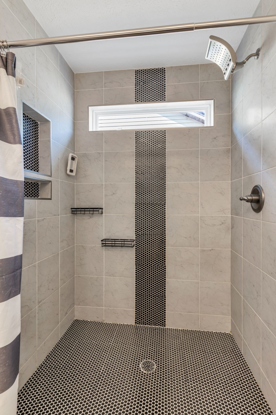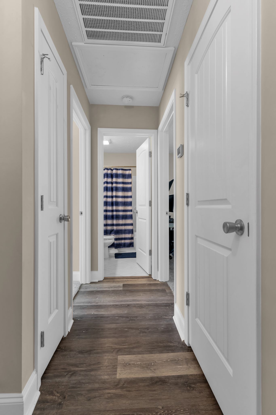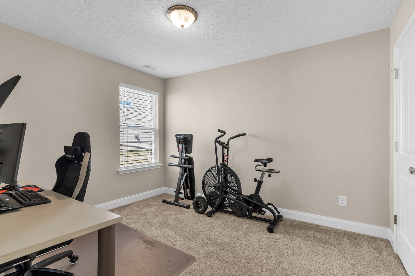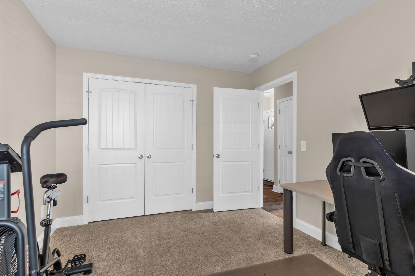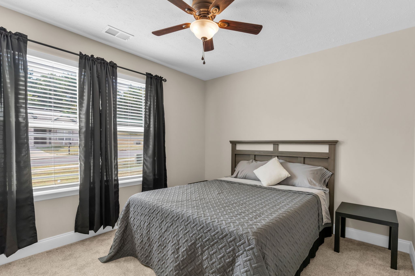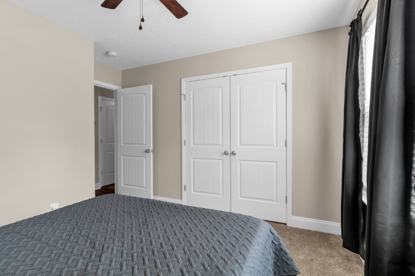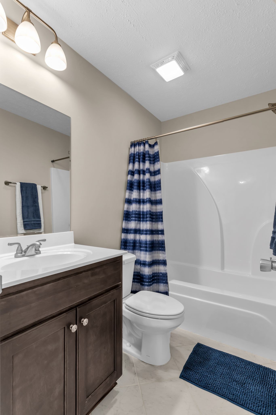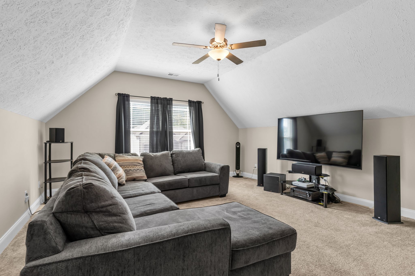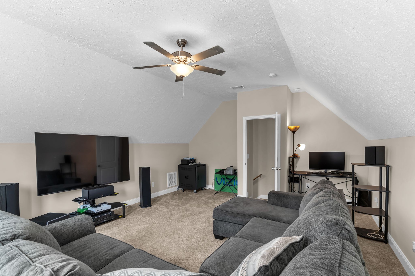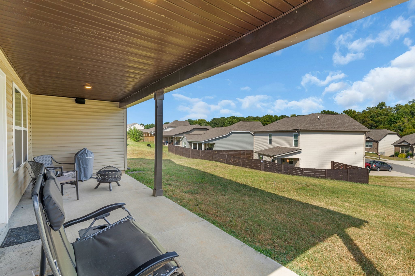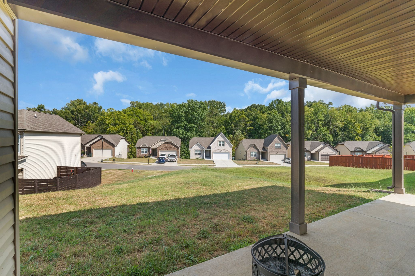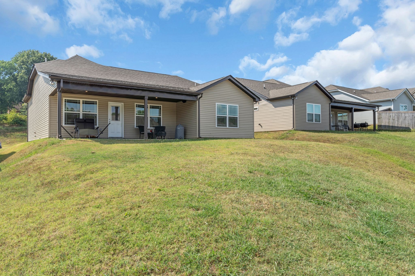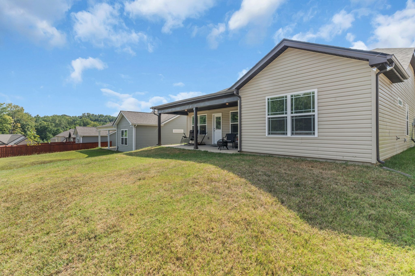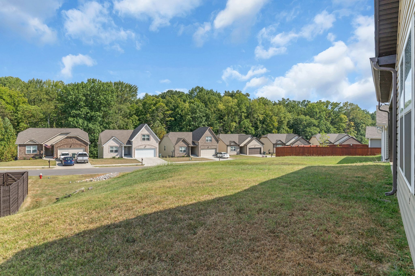468 Golf Club Ln, Springfield, TN 37172
Contact Triwood Realty
Schedule A Showing
Request more information
- MLS#: RTC2698265 ( Residential )
- Street Address: 468 Golf Club Ln
- Viewed: 2
- Price: $359,990
- Price sqft: $224
- Waterfront: No
- Year Built: 2021
- Bldg sqft: 1610
- Bedrooms: 3
- Total Baths: 2
- Full Baths: 2
- Garage / Parking Spaces: 2
- Days On Market: 22
- Additional Information
- Geolocation: 36.4828 / -86.8752
- County: ROBERTSON
- City: Springfield
- Zipcode: 37172
- Subdivision: The Village Greens Springfield
- Elementary School: Crestview
- Middle School: Greenbrier
- High School: Greenbrier
- Provided by: Bradford Real Estate
- Contact: Jennifer (Jen) Fought
- 6152795310
- DMCA Notice
-
DescriptionDon't miss this beautiful 3 bed, 2 bath home with large loft/ bonus room over the garage! All 3 BEDROOMS ON MAIN FLOOR! Vaulted ceilings, granite counter tops, stainless steel appliances, LVP flooring. Primary bedroom also has vaulted ceilings, a large walk in closet with ensuite bathroom featuring an upgraded shower and double vanities. Enjoy entertaining on the covered back patio. Just 3 mins to Starbucks and multiple restaurants.
Property Location and Similar Properties
Features
Home Owners Association Fee
- 0.00
Basement
- Slab
Carport Spaces
- 0.00
Close Date
- 0000-00-00
Cooling
- Central Air
Country
- US
Covered Spaces
- 2.00
Flooring
- Carpet
- Tile
- Vinyl
Garage Spaces
- 2.00
Heating
- Central
High School
- Greenbrier High School
Insurance Expense
- 0.00
Interior Features
- Primary Bedroom Main Floor
Levels
- Two
Living Area
- 1610.00
Middle School
- Greenbrier Middle School
Net Operating Income
- 0.00
Open Parking Spaces
- 0.00
Other Expense
- 0.00
Parcel Number
- 091K E 05800 000
Parking Features
- Attached - Front
Possession
- Negotiable
Property Type
- Residential
School Elementary
- Crestview Elementary School
Sewer
- Public Sewer
Utilities
- Water Available
Water Source
- Public
Year Built
- 2021
