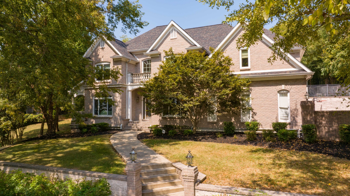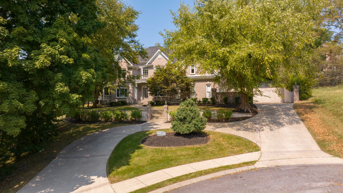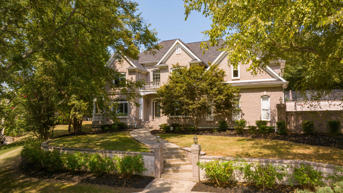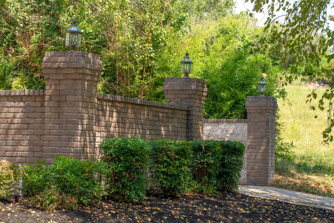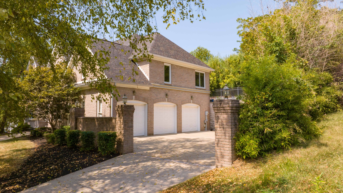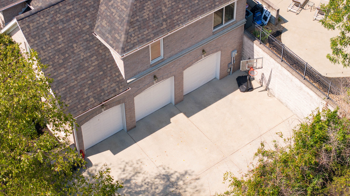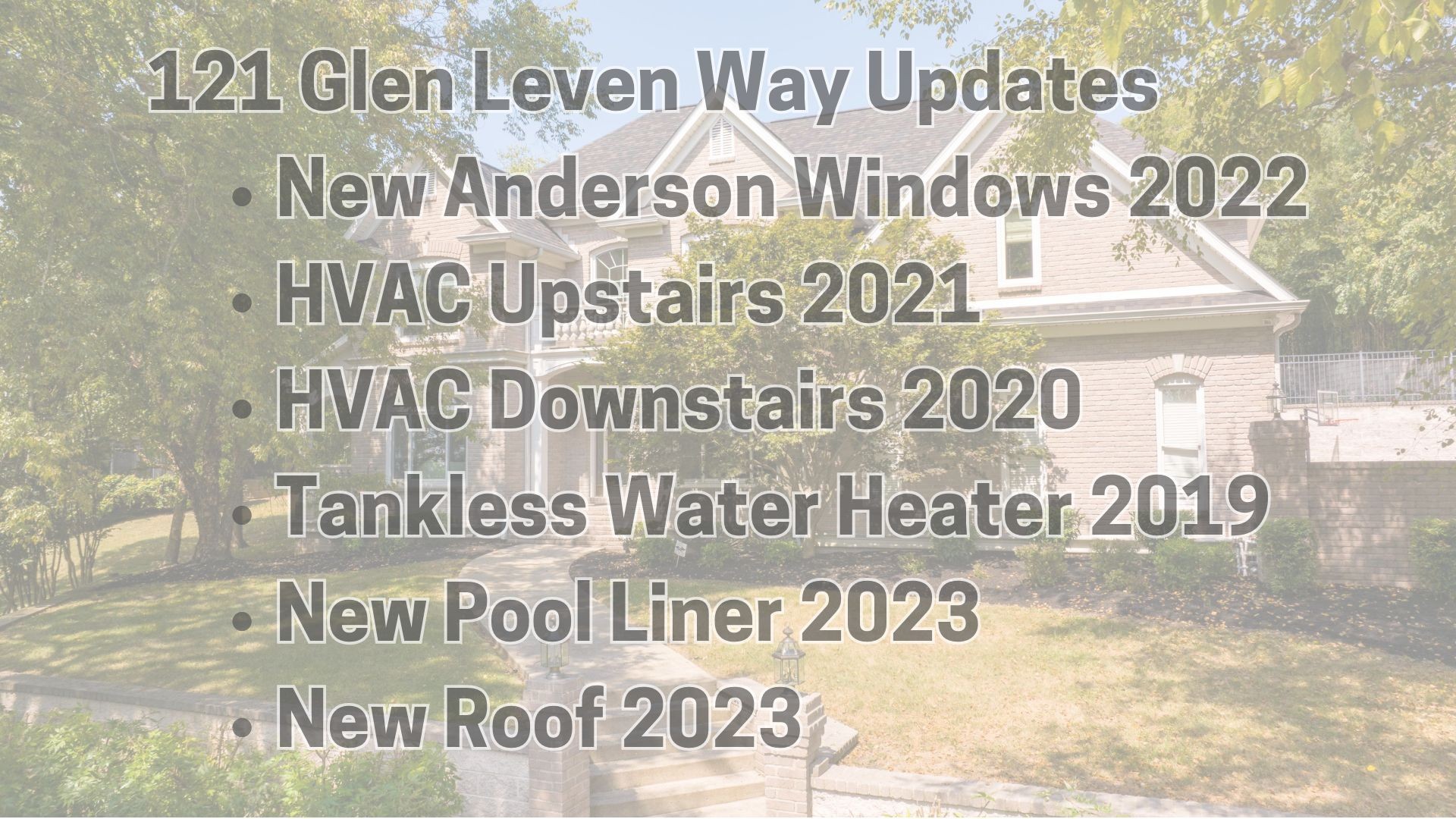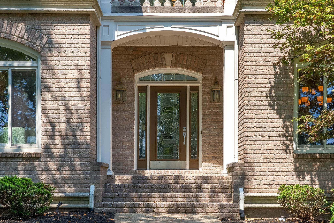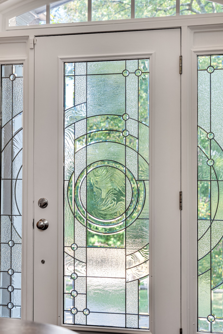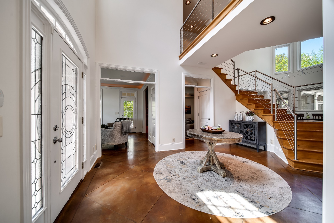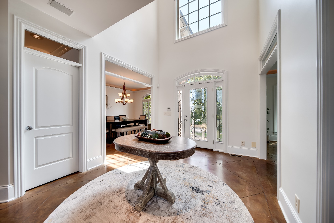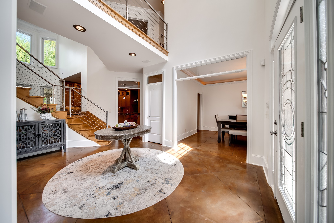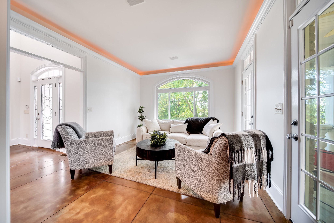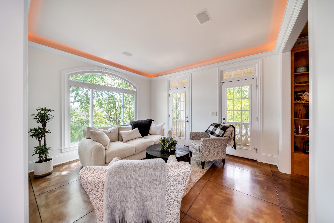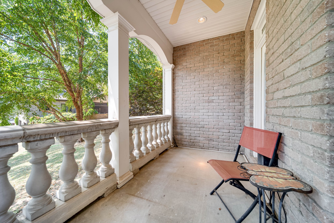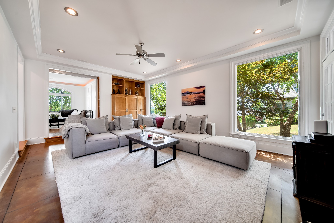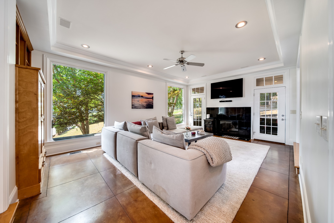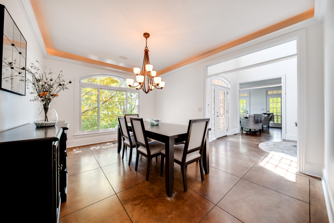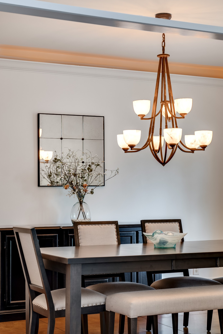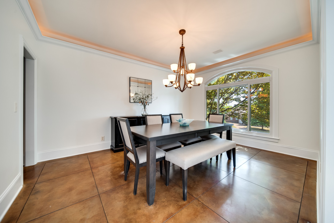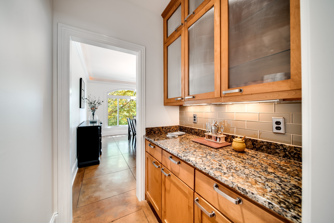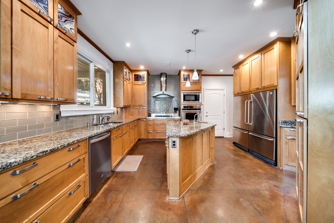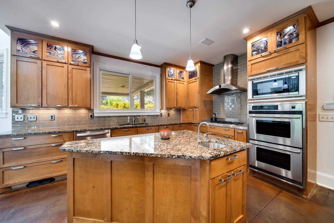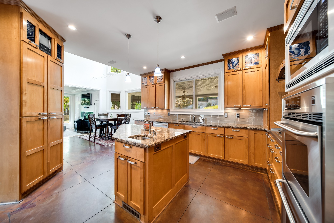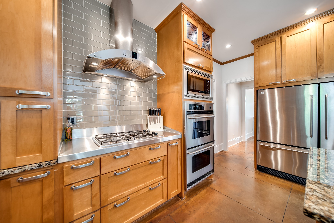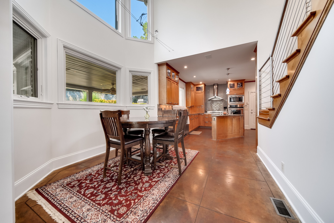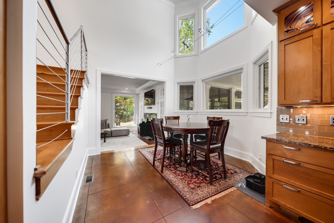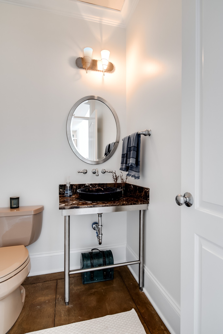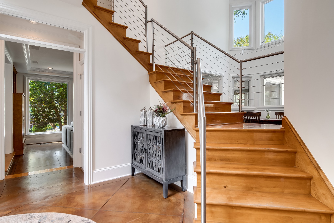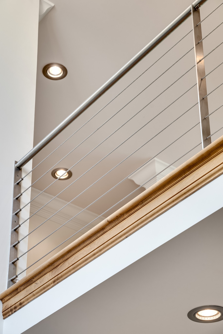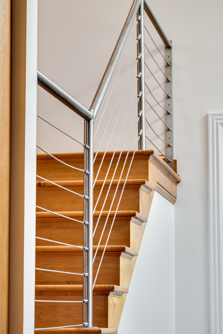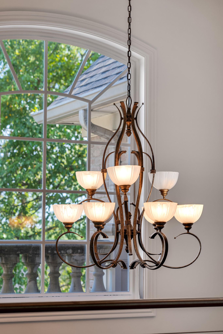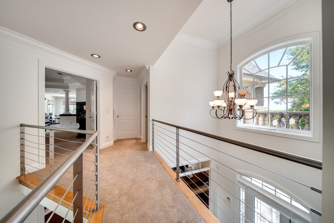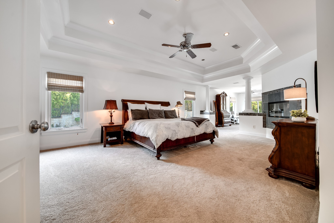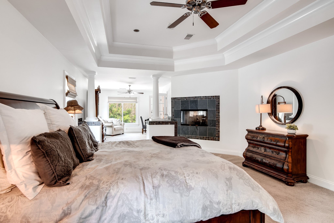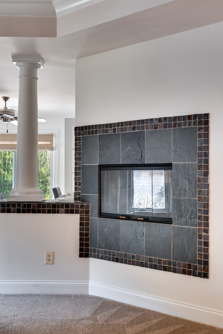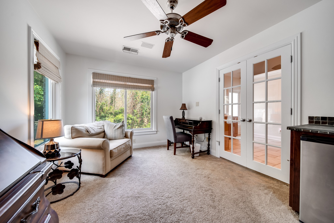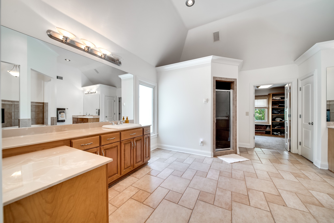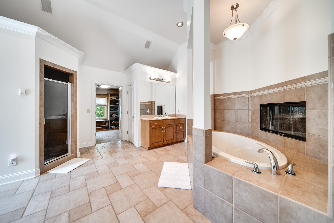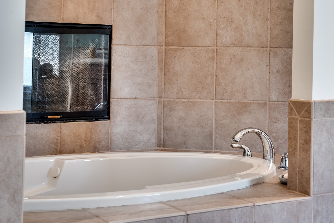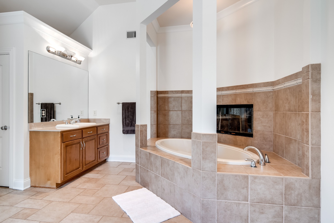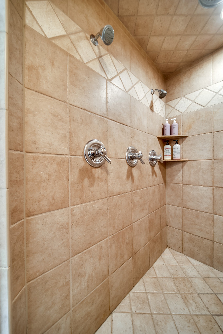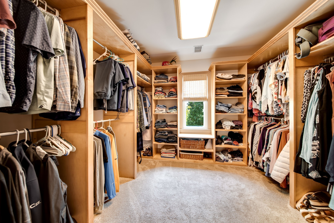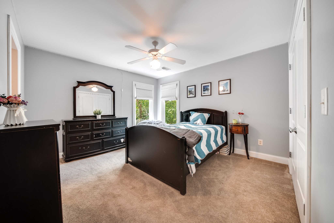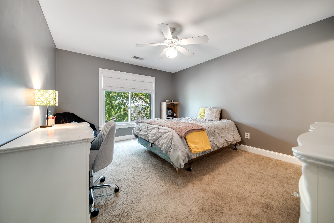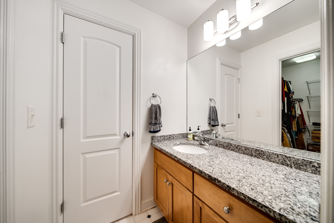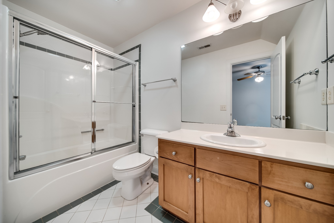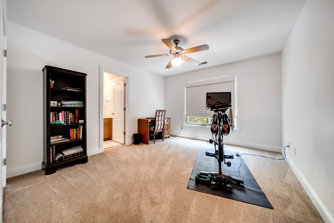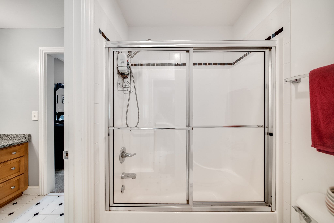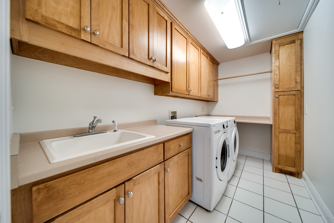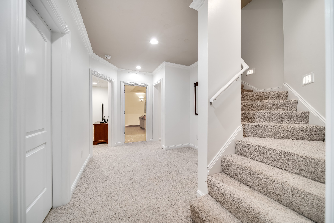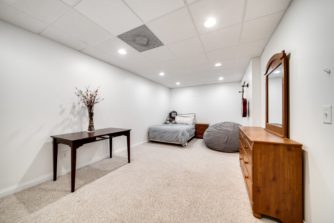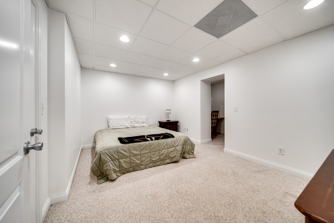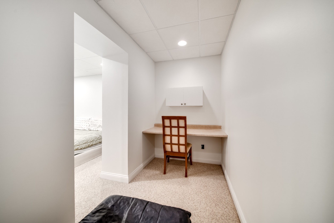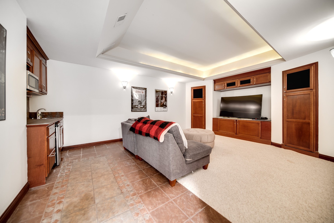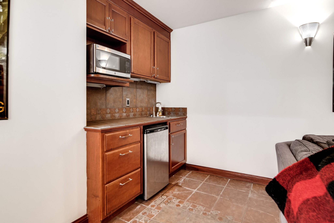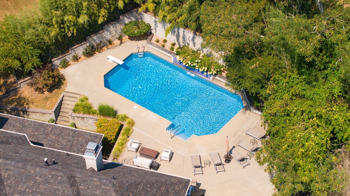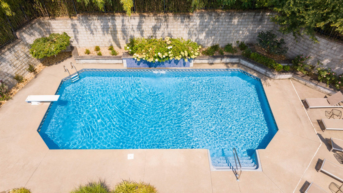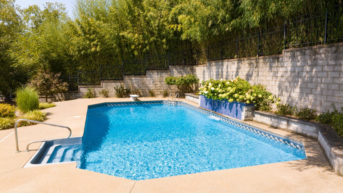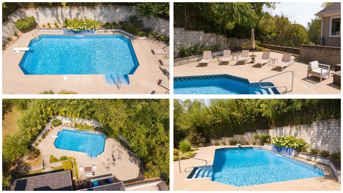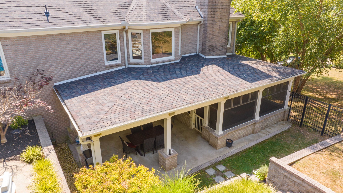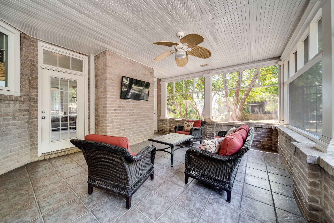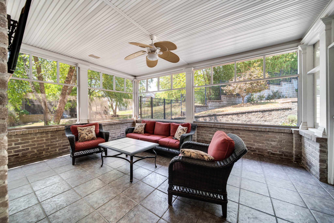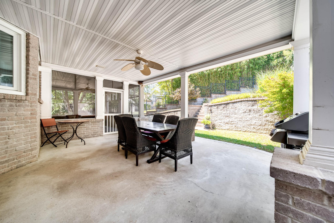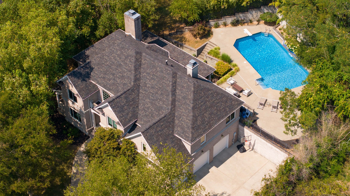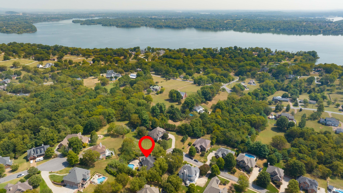121 Glen Leven Way, Hendersonville, TN 37075
Contact Triwood Realty
Schedule A Showing
Request more information
- MLS#: RTC2698133 ( Residential )
- Street Address: 121 Glen Leven Way
- Viewed: 1
- Price: $999,000
- Price sqft: $181
- Waterfront: No
- Year Built: 2001
- Bldg sqft: 5517
- Bedrooms: 4
- Total Baths: 5
- Full Baths: 3
- 1/2 Baths: 2
- Garage / Parking Spaces: 3
- Days On Market: 25
- Additional Information
- Geolocation: 36.2901 / -86.5794
- County: SUMNER
- City: Hendersonville
- Zipcode: 37075
- Subdivision: Glen Leven Sec 2
- Elementary School: Indian Lake
- Middle School: Robert E Ellis
- High School: Hendersonville
- Provided by: The Ashton Real Estate Group of RE/MAX Advantage
- Contact: Gary Ashton
- 6153011631
- DMCA Notice
-
DescriptionWelcome to 121 Glen Leven Way in prestigious Glen Leven on the Indian Lake Peninsula. Located on a quiet cul de sac with no HOA, this custom built home features contemporary features throughout the 4 bedroom, 3 bath home. Inside the home, you'll find unique finishes of polished concrete flooring and brushed aluminum railing, a chef's kitchen with stainless steel appliances, granite countertops, and butler's pantry, and large bedrooms with spacious closet storage. The upstairs primary bedroom features a fireplace, separate seating area with wet bar, and expansive primary bath. The upstairs includes 4 total bedrooms and the laundry. The fully finished basement includes a large media room, half bath, and 3 rooms. Outside, you'll enjoy the inground salt water pool, screened in porch, covered patio, and professionally landscaped grounds. The home is located in the heart of Hendersonville, close to shopping, restaurants, and the award winning school zone. P
Property Location and Similar Properties
Features
Appliances
- Trash Compactor
- Dishwasher
- Microwave
- Refrigerator
- Stainless Steel Appliance(s)
Home Owners Association Fee
- 0.00
Basement
- Finished
Carport Spaces
- 0.00
Close Date
- 0000-00-00
Cooling
- Central Air
Country
- US
Covered Spaces
- 3.00
Exterior Features
- Garage Door Opener
Fencing
- Back Yard
Flooring
- Carpet
- Concrete
- Tile
Garage Spaces
- 3.00
Heating
- Central
High School
- Hendersonville High School
Insurance Expense
- 0.00
Interior Features
- Ceiling Fan(s)
- Entry Foyer
- High Ceilings
- Open Floorplan
- Storage
- Walk-In Closet(s)
Levels
- Three Or More
Living Area
- 5517.00
Middle School
- Robert E Ellis Middle
Net Operating Income
- 0.00
Open Parking Spaces
- 0.00
Other Expense
- 0.00
Parcel Number
- 164L C 04500 000
Parking Features
- Attached - Side
Pool Features
- In Ground
Possession
- Negotiable
Property Type
- Residential
Roof
- Asphalt
School Elementary
- Indian Lake Elementary
Sewer
- Public Sewer
Style
- Contemporary
Utilities
- Water Available
Water Source
- Public
Year Built
- 2001
