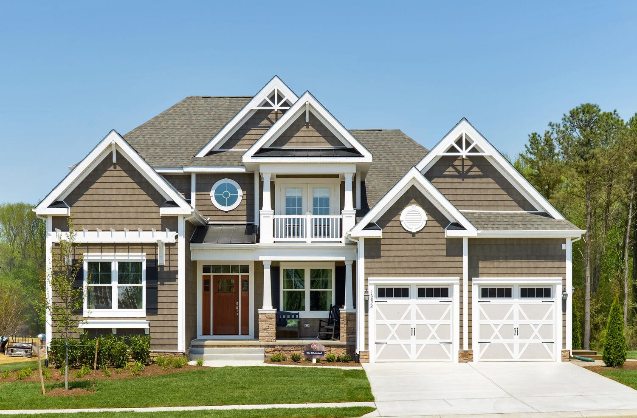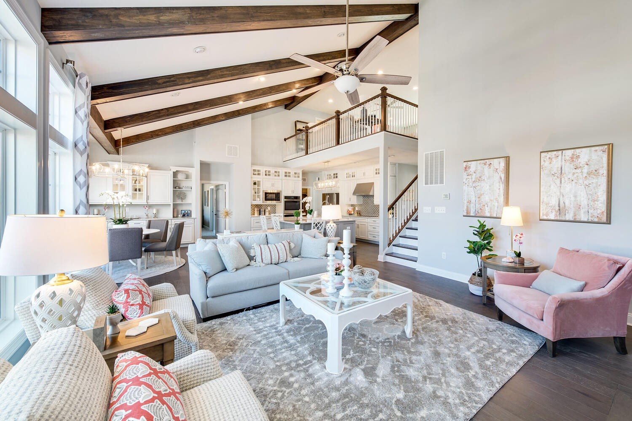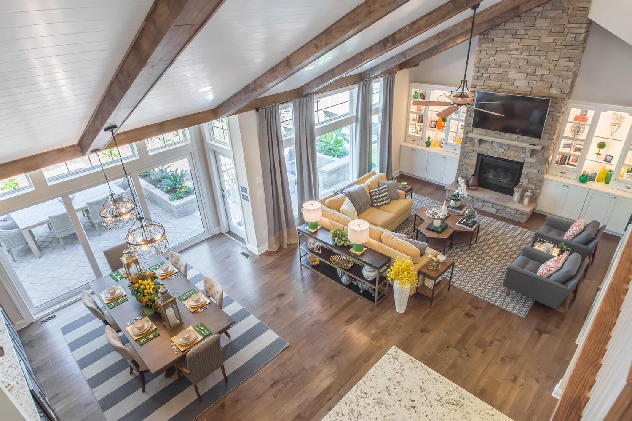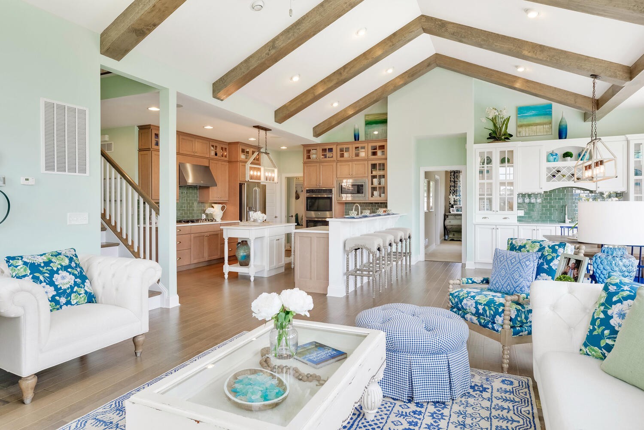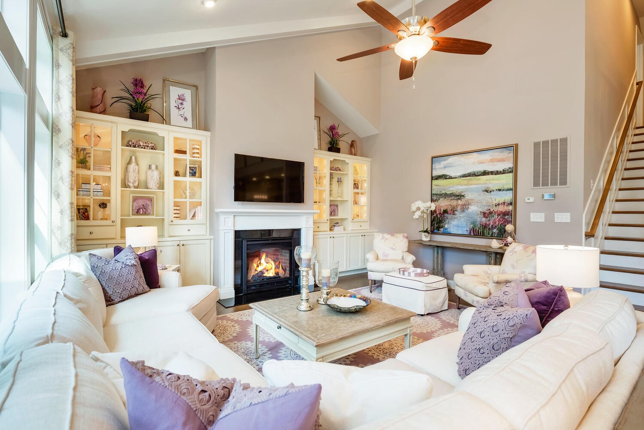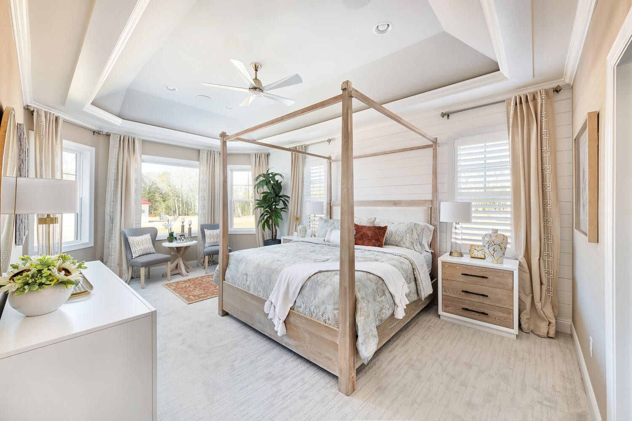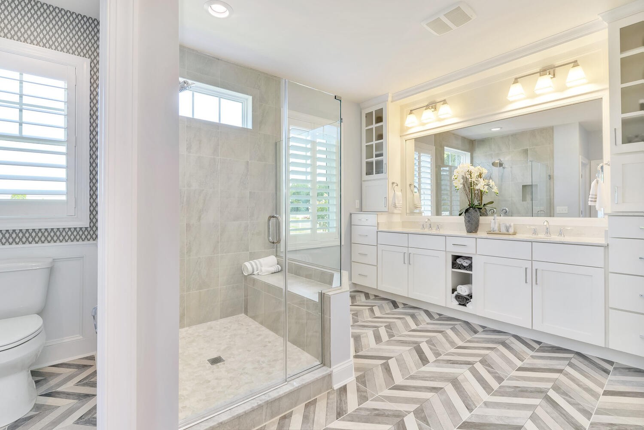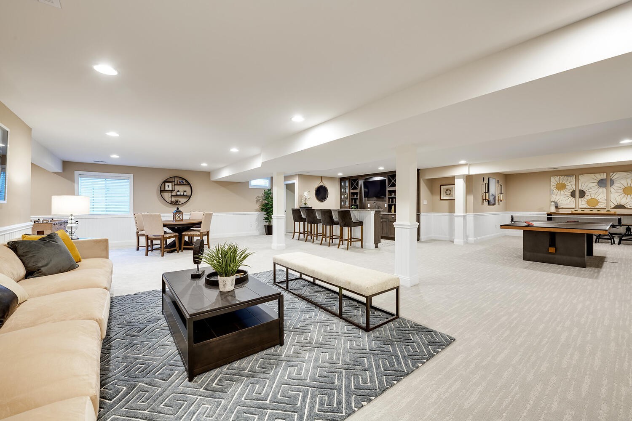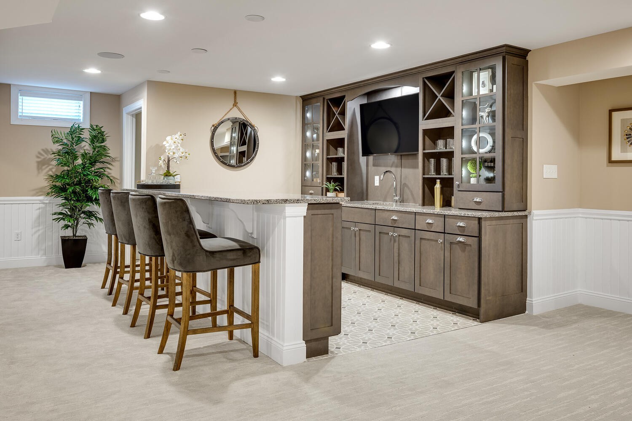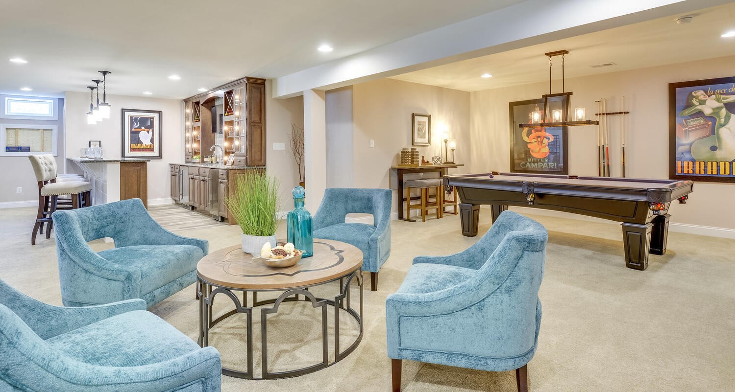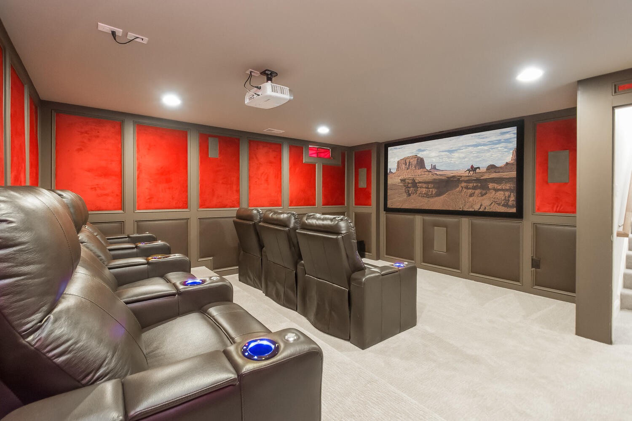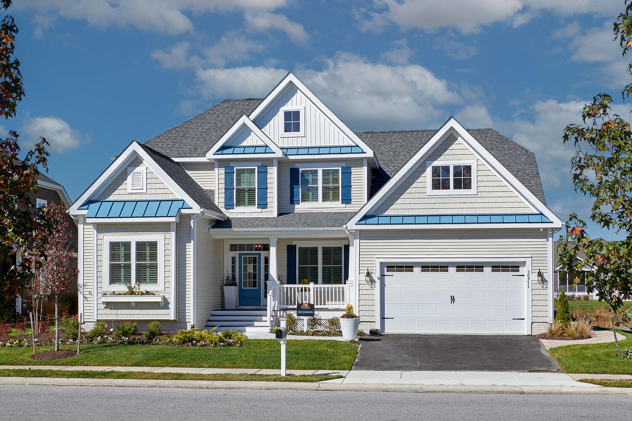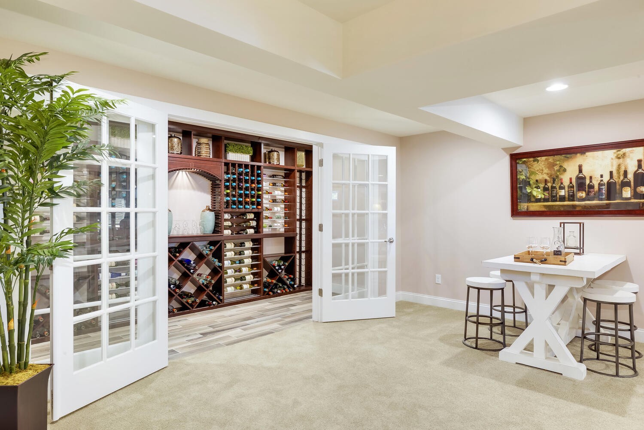810 Westchester Cir, Hendersonville, TN 37075
Contact Triwood Realty
Schedule A Showing
Request more information
- MLS#: RTC2698130 ( Residential )
- Street Address: 810 Westchester Cir
- Viewed: 2
- Price: $828,599
- Price sqft: $305
- Waterfront: No
- Year Built: 2025
- Bldg sqft: 2717
- Bedrooms: 3
- Total Baths: 2
- Full Baths: 2
- Garage / Parking Spaces: 2
- Days On Market: 23
- Additional Information
- Geolocation: 36.3663 / -86.5914
- County: SUMNER
- City: Hendersonville
- Zipcode: 37075
- Subdivision: Durham Farms
- Elementary School: Dr. William Burrus
- Middle School: Knox Doss
- High School: Beech Sr
- Provided by: Schell Brothers Nashville LLC
- Contact: Viyaleta Tooley
- 6156084557
- DMCA Notice
-
DescriptionIntroducing one of Schell Brothers final opportunities to build in Durham Farms the stunning Whimbrel Ranch Style Floorplan! Nestled on a picturesque, tree lined homesite, this layout offers an abundance of natural light through its bright, floor to ceiling windows in the Great Room. Enjoy the convenience of same level living with a spacious, open concept Dining Room and Kitchen thats perfect for entertaining and everyday life. Contact us today for more details and to start the process of building your dream home. All information to be deemed accurate, buyers to verify.
Property Location and Similar Properties
Features
Association Amenities
- Clubhouse
- Dog Park
- Fitness Center
- Park
- Playground
- Pool
- Sidewalks
- Underground Utilities
Home Owners Association Fee
- 103.00
Basement
- Crawl Space
Carport Spaces
- 0.00
Close Date
- 0000-00-00
Cooling
- Electric
Country
- US
Covered Spaces
- 2.00
Exterior Features
- Balcony
- Irrigation System
- Smart Light(s)
- Smart Lock(s)
Flooring
- Carpet
- Finished Wood
- Tile
- Vinyl
Garage Spaces
- 2.00
Heating
- Natural Gas
High School
- Beech Sr High School
Insurance Expense
- 0.00
Interior Features
- Air Filter
- Ceiling Fan(s)
- Central Vacuum
- Dehumidifier
- Entry Foyer
- High Ceilings
- Open Floorplan
- Smart Light(s)
- Walk-In Closet(s)
- Primary Bedroom Main Floor
Levels
- Two
Living Area
- 2717.00
Middle School
- Knox Doss Middle School at Drakes Creek
Net Operating Income
- 0.00
New Construction Yes / No
- Yes
Open Parking Spaces
- 0.00
Other Expense
- 0.00
Parking Features
- Attached - Front
Possession
- Close Of Escrow
Property Type
- Residential
Roof
- Shingle
School Elementary
- Dr. William Burrus Elementary at Drakes Creek
Sewer
- Public Sewer
Utilities
- Electricity Available
- Natural Gas Available
- Water Available
Water Source
- Public
Year Built
- 2025
