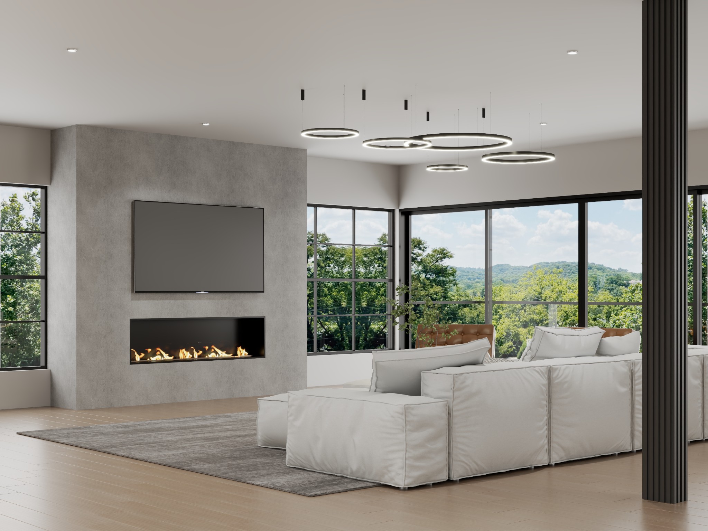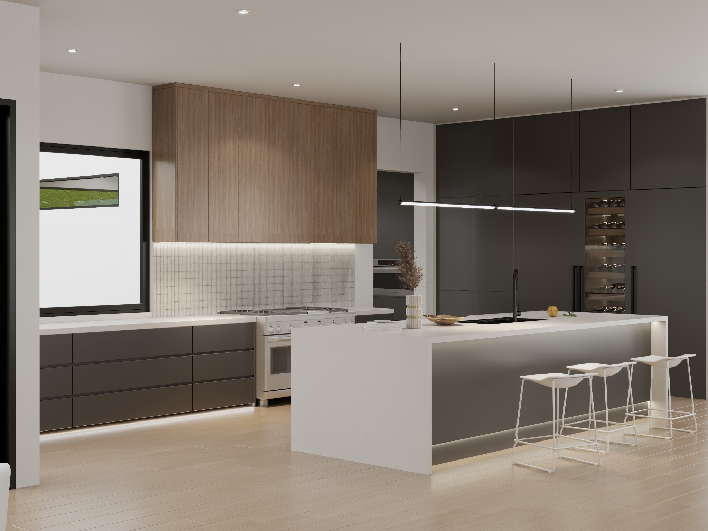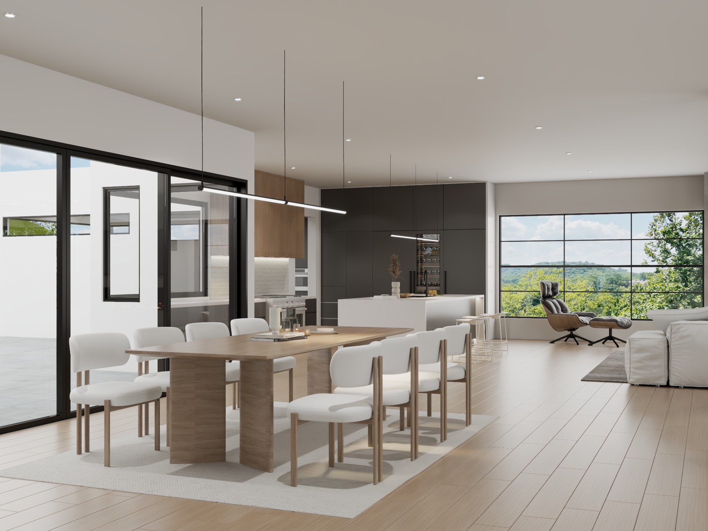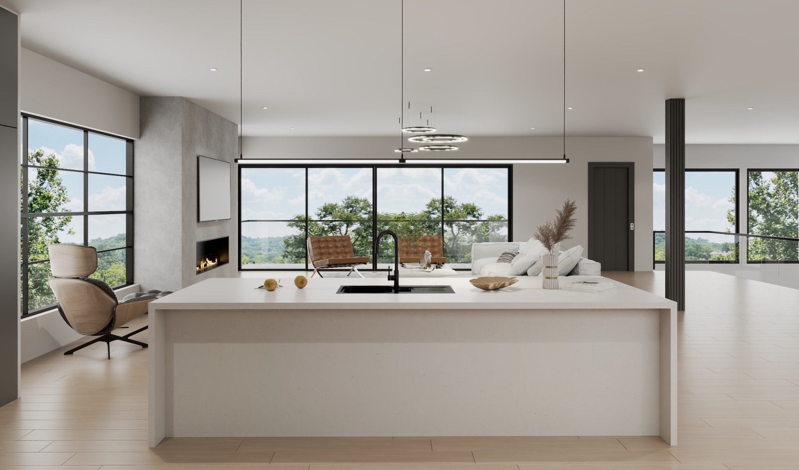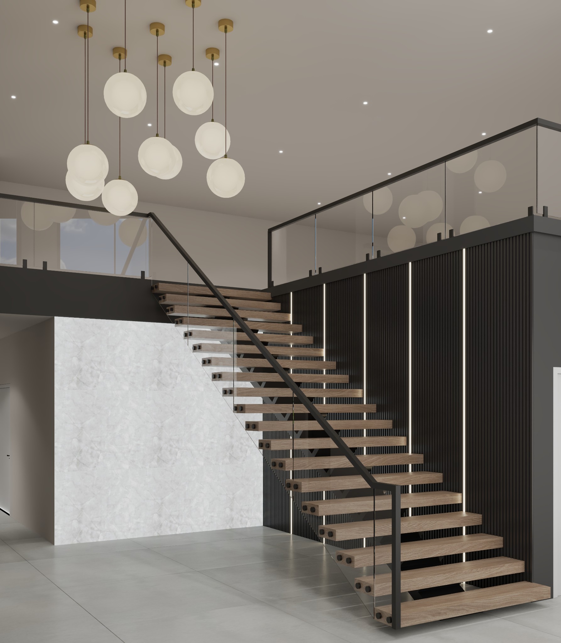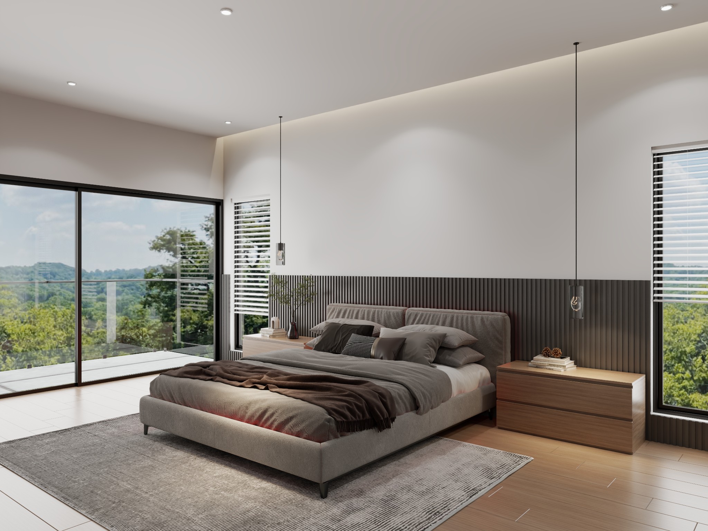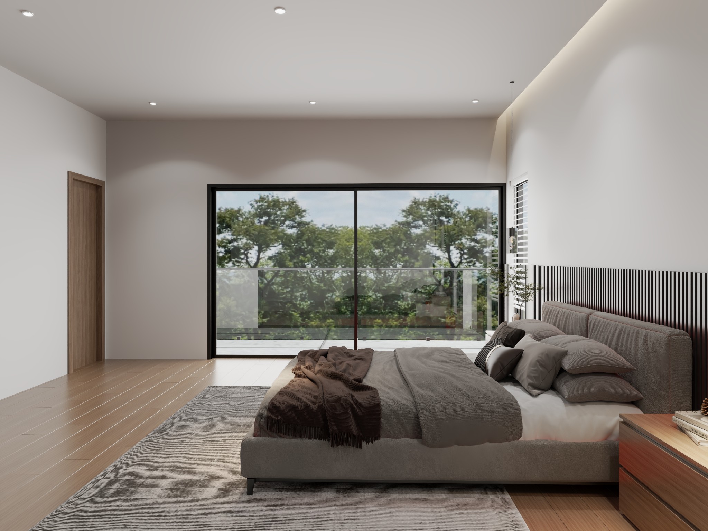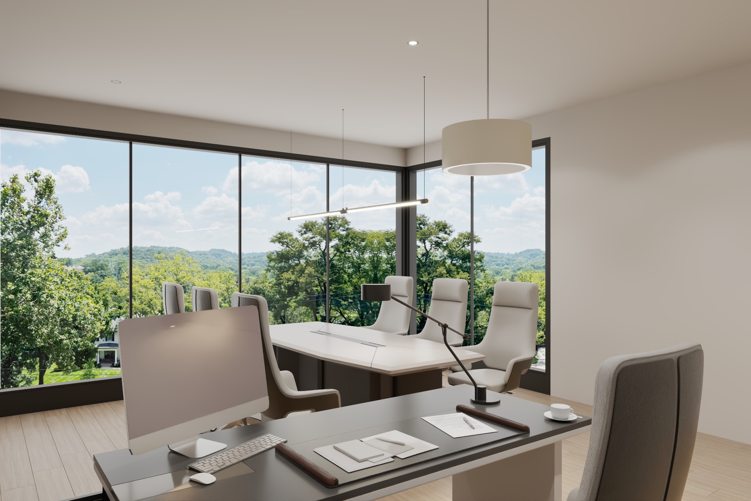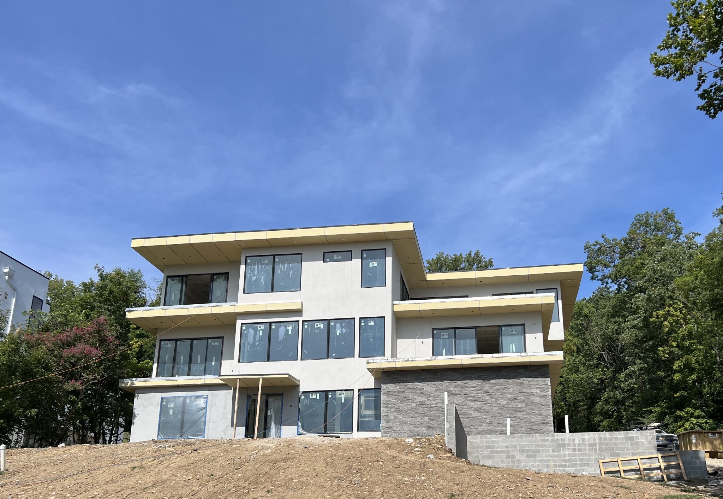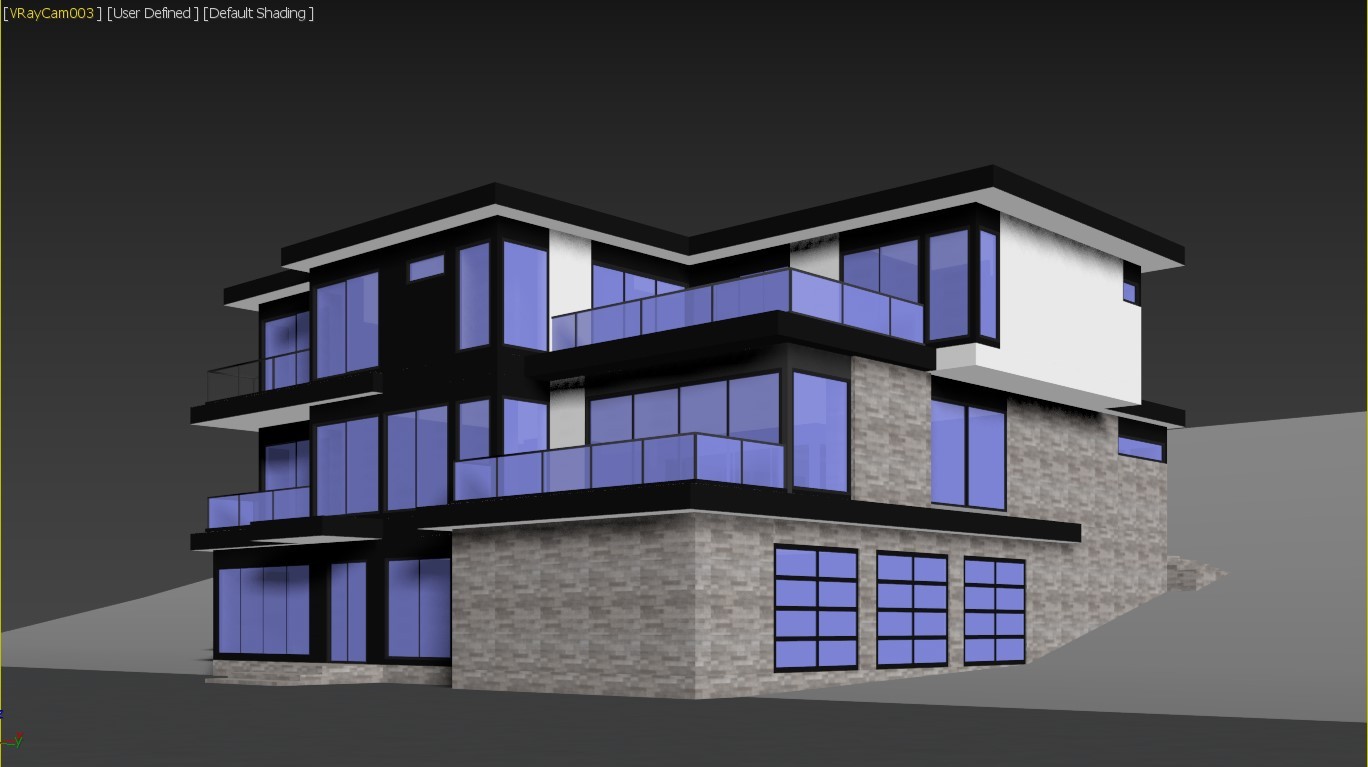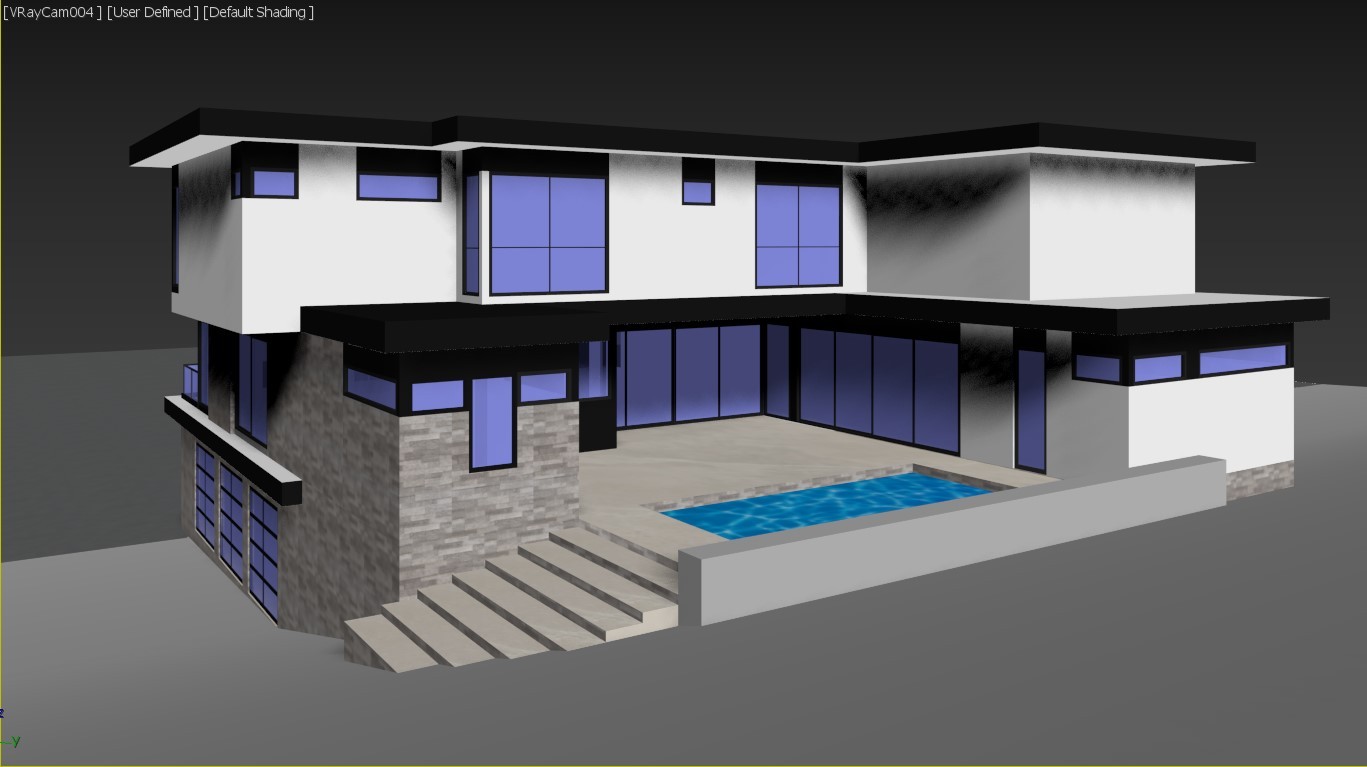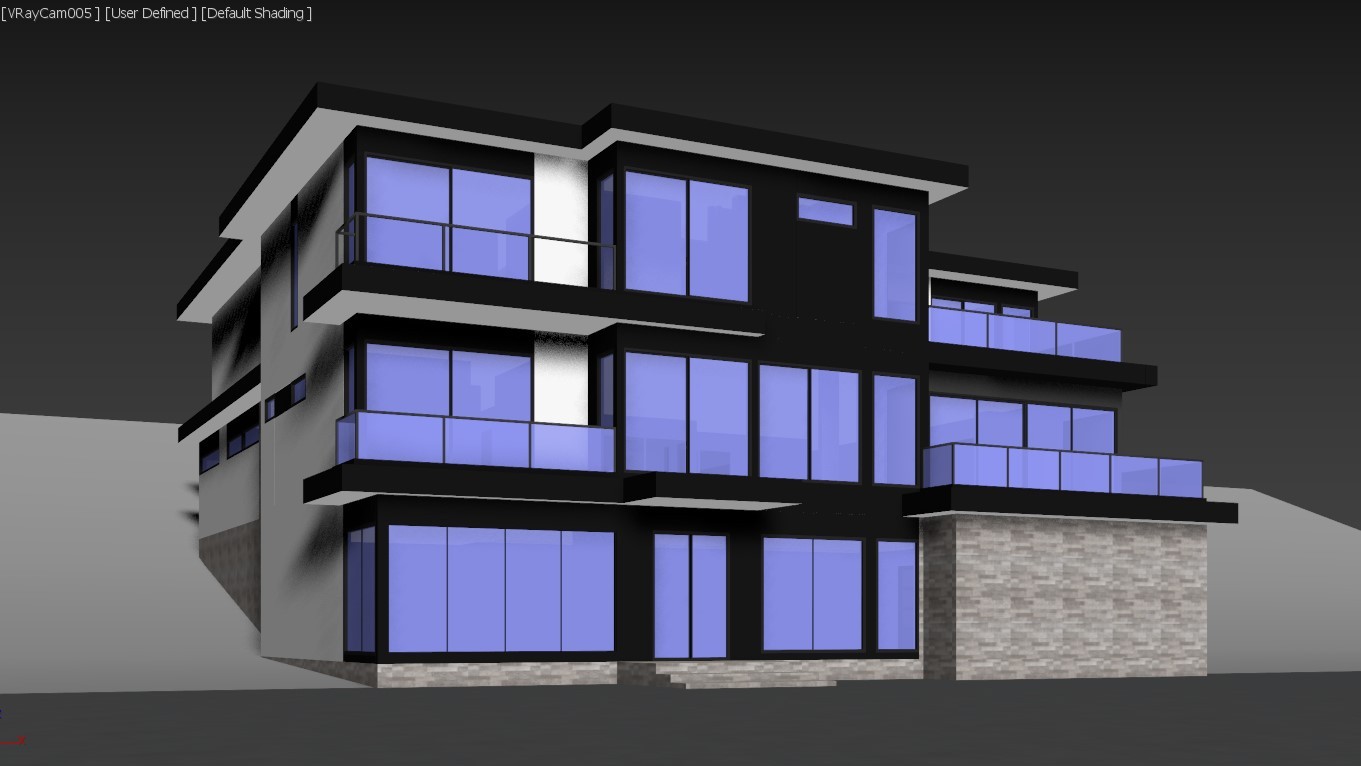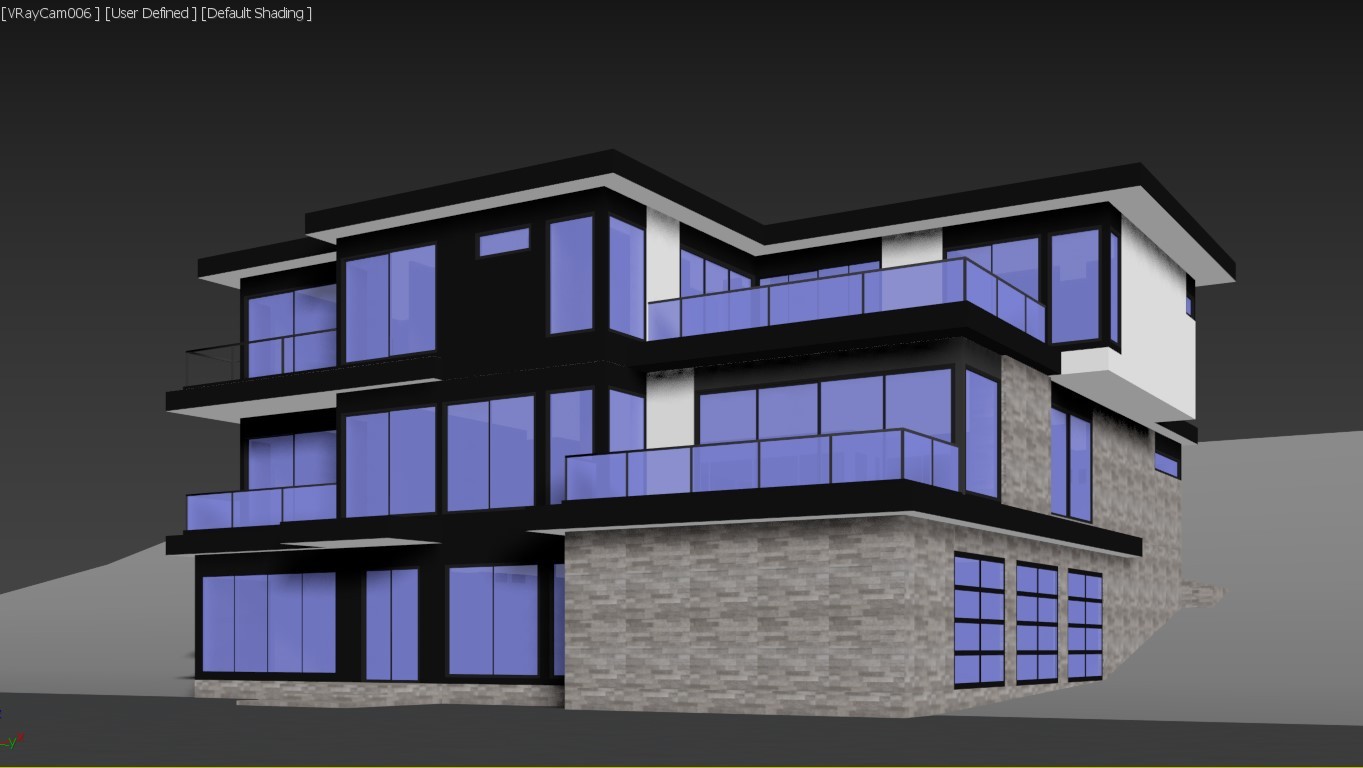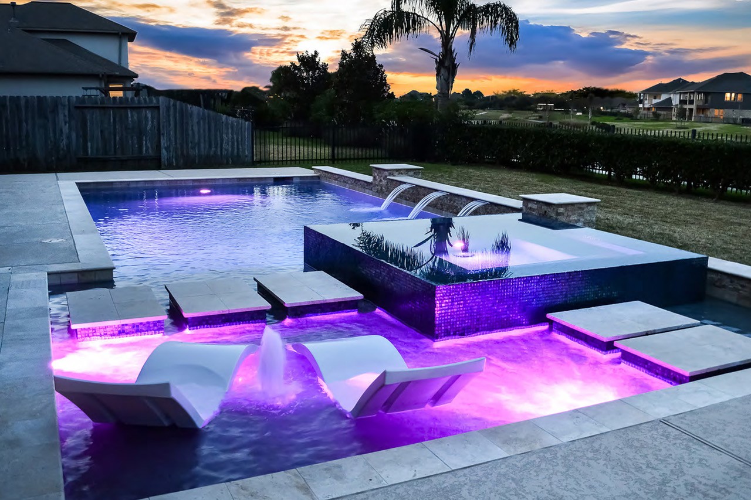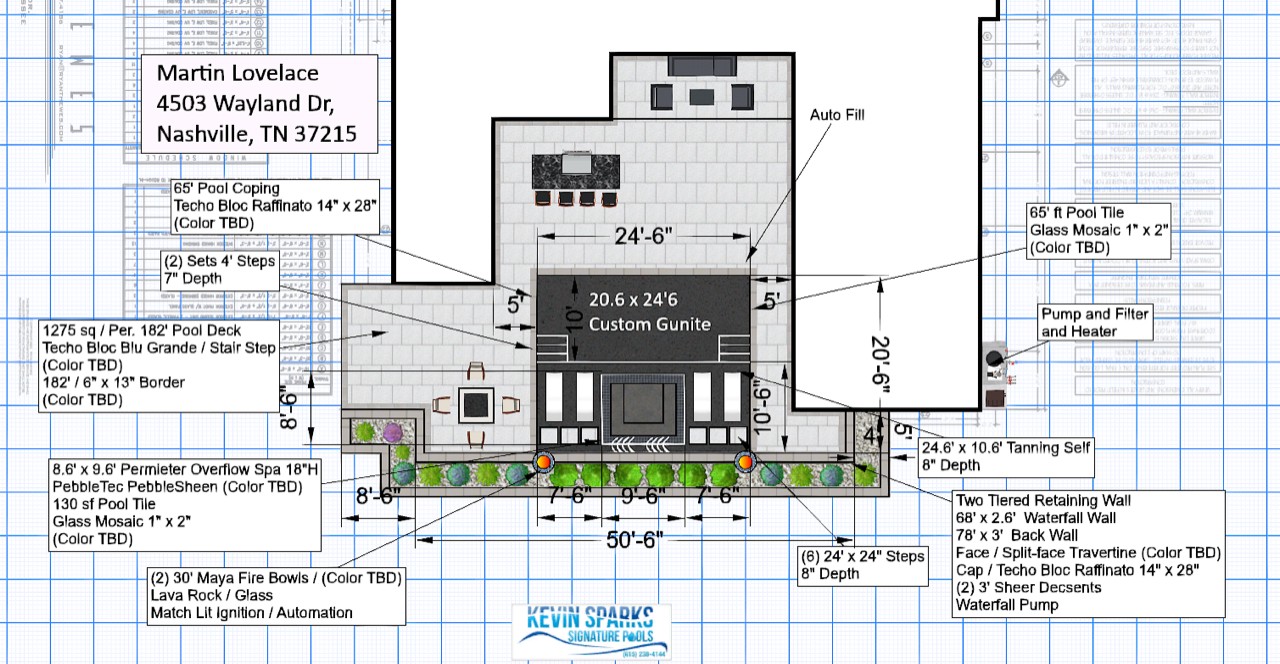4503 Wayland Dr, Nashville, TN 37215
Contact Triwood Realty
Schedule A Showing
Request more information
- MLS#: RTC2697473 ( Residential )
- Street Address: 4503 Wayland Dr
- Viewed: 2
- Price: $6,999,900
- Price sqft: $816
- Waterfront: No
- Year Built: 2024
- Bldg sqft: 8582
- Bedrooms: 5
- Total Baths: 9
- Full Baths: 6
- 1/2 Baths: 3
- Garage / Parking Spaces: 3
- Days On Market: 25
- Acreage: 1.64 acres
- Additional Information
- Geolocation: 36.0874 / -86.8438
- County: DAVIDSON
- City: Nashville
- Zipcode: 37215
- Subdivision: Belle Meade Forest Hills
- Elementary School: Percy Priest Elementary
- Middle School: John Trotwood Moore Middle
- High School: Hillsboro Comp High School
- Provided by: Benchmark Realty, LLC
- Contact: Martin Lovelace
- 6154322919
- DMCA Notice
-
DescriptionExquisite MODERN MANSION tucked into the rolling hills of Belle Meade on 1.64 acres. Expansive living with over 8500 square feet, 5 bedrooms, 6 full baths, 3 half baths. Impressive two story foyer with monotube staircase. Smart control lighting and whole house audio. Commercial elevator with motorized doors and two sides open to views. Conference sized office just off the entry. Palatial main floor living. Primary suite with sweeping hillside views. Indoor outdoor pool house room is a must see with pool bath, storage and pool laundry. Nashville Modern Cabinetry acrylic and wood cabinets, WOLF and SUB ZERO appliances including cabinet front refrigerator, freezer and wine column. Walk in pantry / skullery. Theater room with wet bar. 680 feet square feet of finished flex space for a large home gym, full recording studio or wine tasting suite with wine cellar incredible opportunities for customization. Oversized three car garage with additional space for motorcycles and more.
Property Location and Similar Properties
Features
Accessibility Features
- Accessible Elevator Installed
Appliances
- Dishwasher
- Disposal
- Freezer
- Microwave
- Refrigerator
Home Owners Association Fee
- 0.00
Basement
- Finished
Carport Spaces
- 0.00
Close Date
- 0000-00-00
Cooling
- Central Air
- Electric
Country
- US
Covered Spaces
- 3.00
Flooring
- Finished Wood
- Tile
Garage Spaces
- 3.00
Heating
- Central
- Natural Gas
High School
- Hillsboro Comp High School
Insurance Expense
- 0.00
Interior Features
- Elevator
- High Ceilings
- Open Floorplan
- Pantry
- Smart Light(s)
Levels
- Three Or More
Living Area
- 8582.00
Middle School
- John Trotwood Moore Middle
Net Operating Income
- 0.00
New Construction Yes / No
- Yes
Open Parking Spaces
- 2.00
Other Expense
- 0.00
Parcel Number
- 13011012300
Parking Features
- Attached - Side
- Parking Pad
Possession
- Close Of Escrow
Property Type
- Residential
Roof
- Membrane
School Elementary
- Percy Priest Elementary
Sewer
- Public Sewer
Utilities
- Electricity Available
- Water Available
Water Source
- Public
Year Built
- 2024
