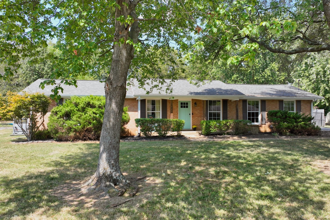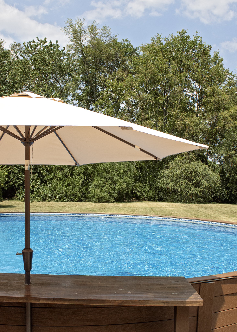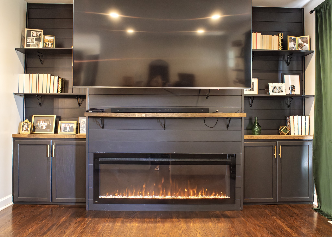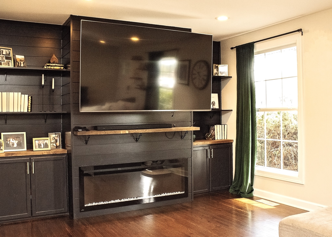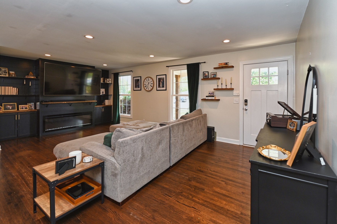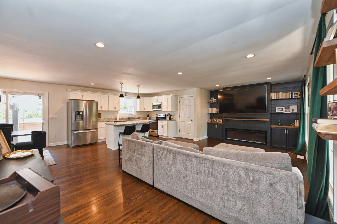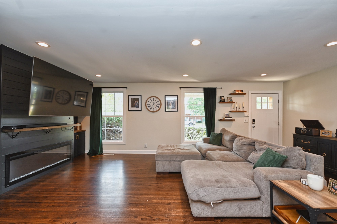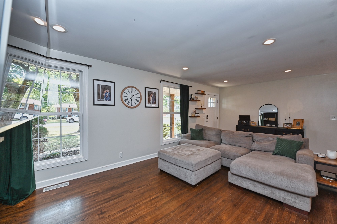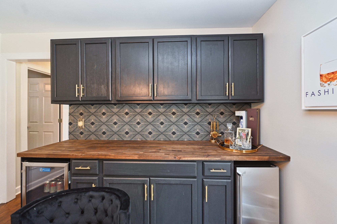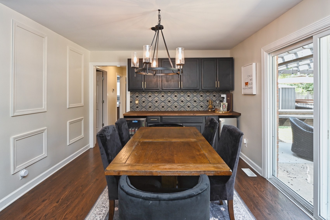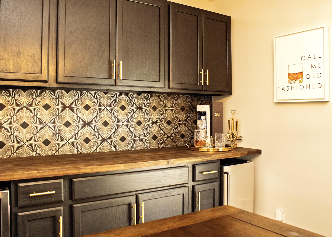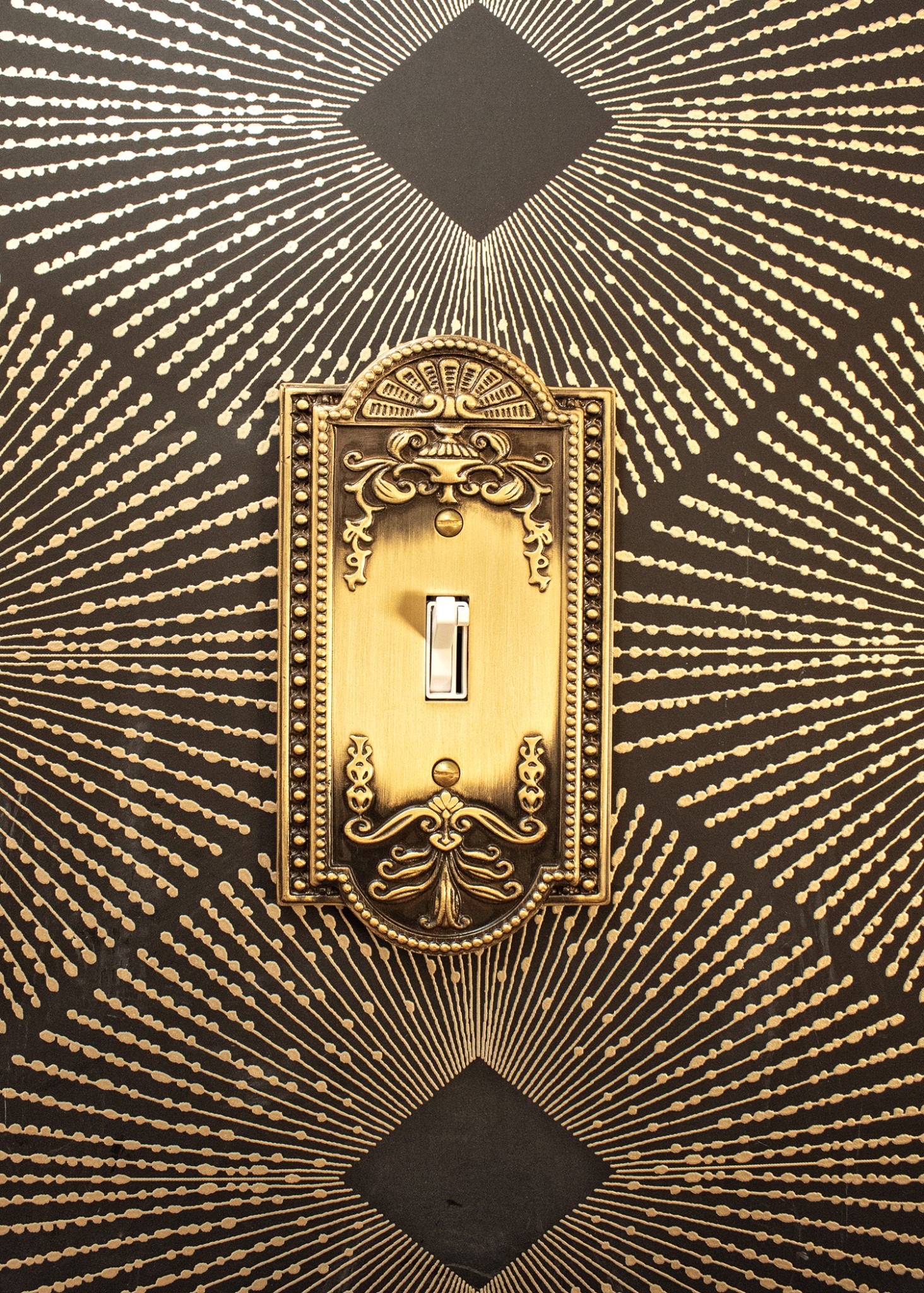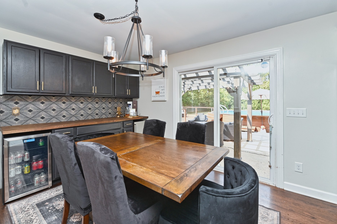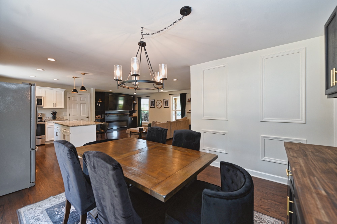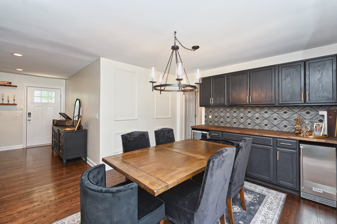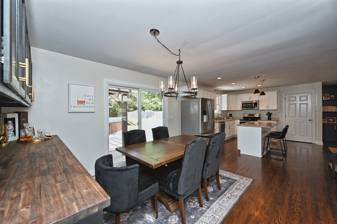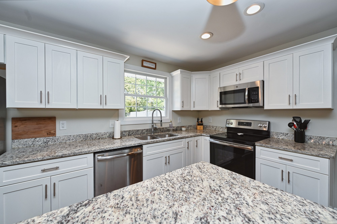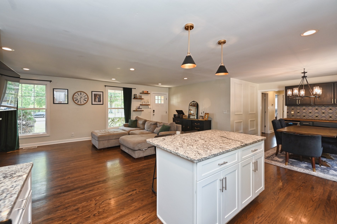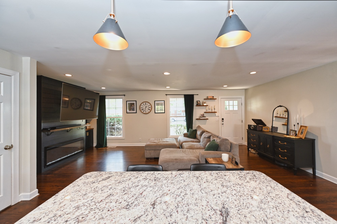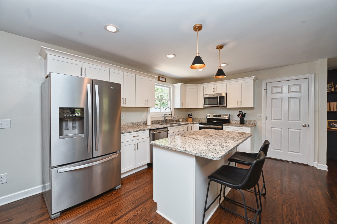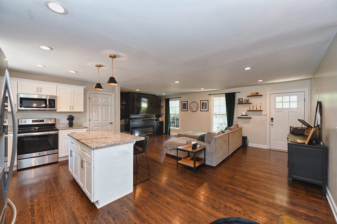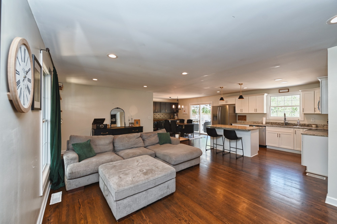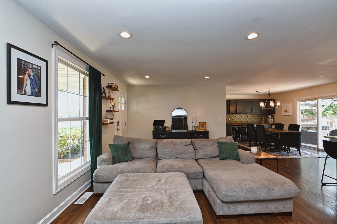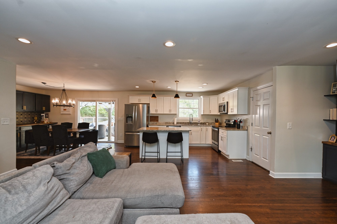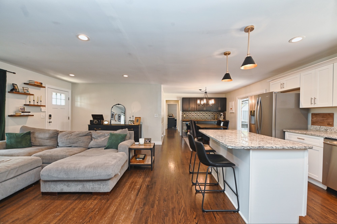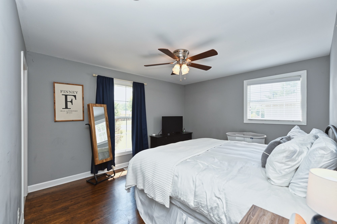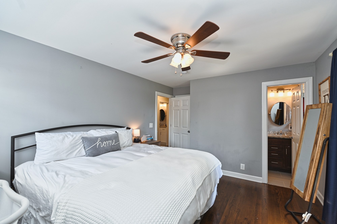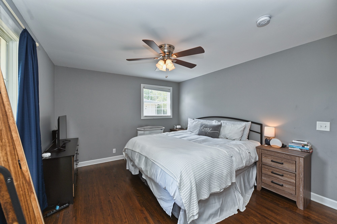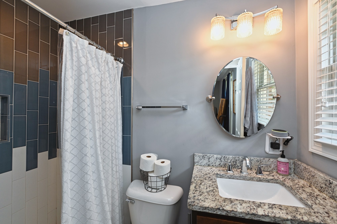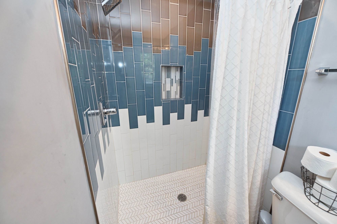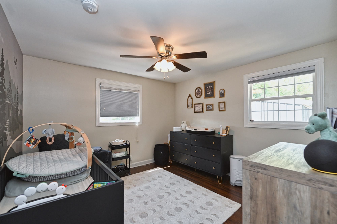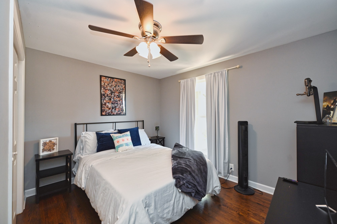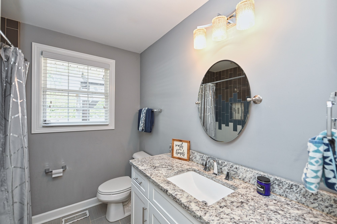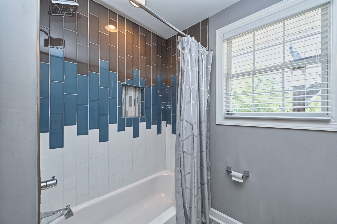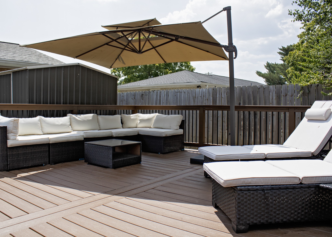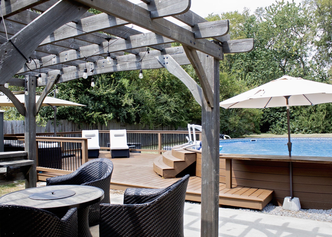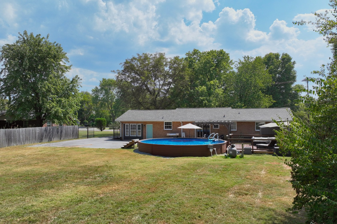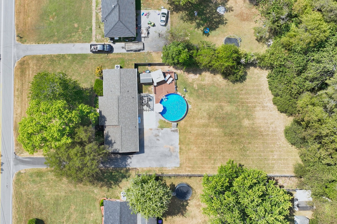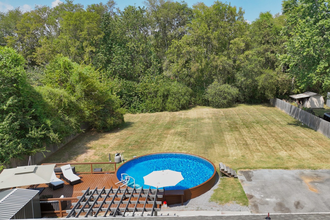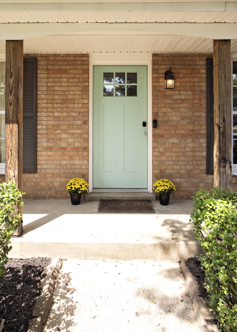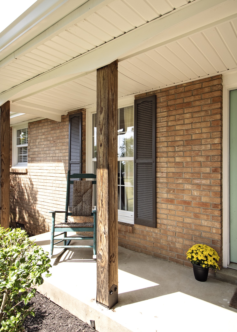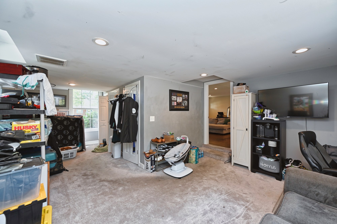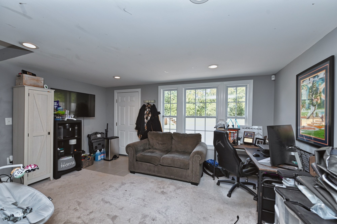104 Savely Dr, Hendersonville, TN 37075
Contact Triwood Realty
Schedule A Showing
Request more information
- MLS#: RTC2697305 ( Residential )
- Street Address: 104 Savely Dr
- Viewed: 2
- Price: $439,900
- Price sqft: $263
- Waterfront: No
- Year Built: 1969
- Bldg sqft: 1675
- Bedrooms: 3
- Total Baths: 2
- Full Baths: 2
- Days On Market: 26
- Additional Information
- Geolocation: 36.3111 / -86.6207
- County: SUMNER
- City: Hendersonville
- Zipcode: 37075
- Subdivision: Rolling Acres Sec 1
- Elementary School: George A Whitten
- Middle School: Knox Doss
- High School: Beech Sr
- Provided by: RE/MAX Choice Properties
- Contact: Collette Breen
- 6157573627
- DMCA Notice
-
DescriptionStunningly renovated home on over half an acre in the heart of Hendersonville! POOL!!!! Real hardwood floors in all rooms except bonus room. Upgraded bathrooms, upgraded kitchen, beautiful built in bar with wine fridge and ice maker (makes perfect ice for drinks), built ins added to den, new paint, a huge pool and brand new deck and patio area wit TREX decking. Roof is BRAND NEW put on in April 2024. Hvac is 4 years old, fully fenced back yard. Your new turn key home is ready for YOU! Literally minutes to Glenbrook area with lots of shopping and dining (including a new Puckett's!) and bypass access and Hendersonville Hospital! Home has bonus room on main level off kitchen with door...perfect to convert to a home office for peace and quiet. MORE PICS COMING SOON!!!!!!
Property Location and Similar Properties
Features
Appliances
- Dishwasher
- Refrigerator
Home Owners Association Fee
- 0.00
Basement
- Crawl Space
Carport Spaces
- 0.00
Close Date
- 0000-00-00
Cooling
- Central Air
- Electric
Country
- US
Covered Spaces
- 0.00
Exterior Features
- Storage
Fencing
- Back Yard
Flooring
- Carpet
- Finished Wood
Garage Spaces
- 0.00
Heating
- Central
- Natural Gas
High School
- Beech Sr High School
Insurance Expense
- 0.00
Levels
- One
Living Area
- 1675.00
Middle School
- Knox Doss Middle School at Drakes Creek
Net Operating Income
- 0.00
Open Parking Spaces
- 0.00
Other Expense
- 0.00
Parcel Number
- 160L B 01100 000
Pool Features
- Above Ground
Possession
- Close Of Escrow
Property Type
- Residential
School Elementary
- George A Whitten Elementary
Sewer
- Public Sewer
Utilities
- Electricity Available
- Water Available
Water Source
- Public
Year Built
- 1969
