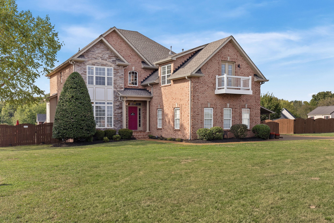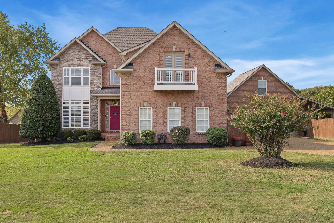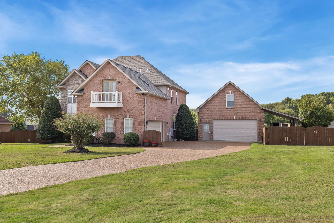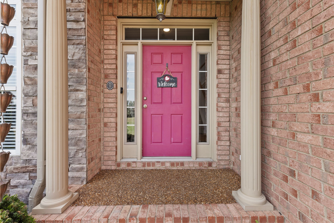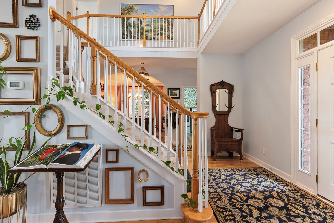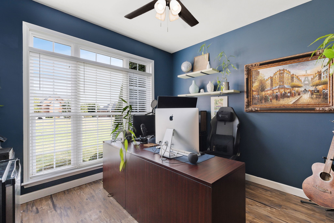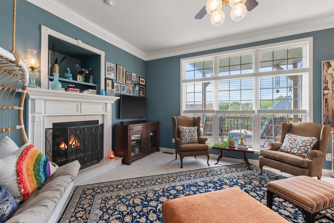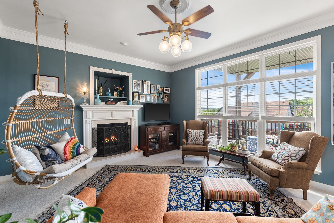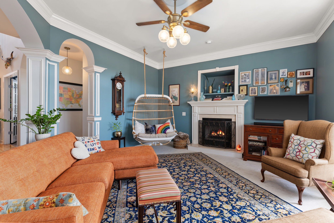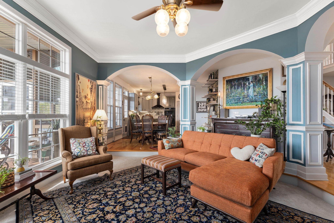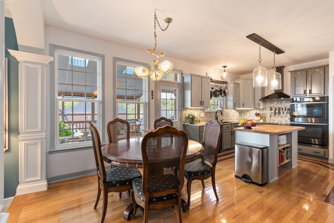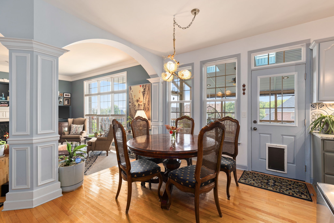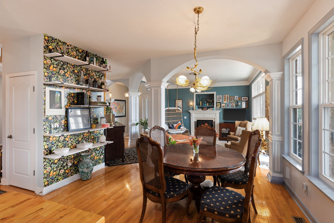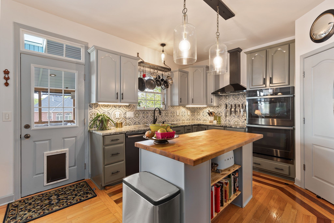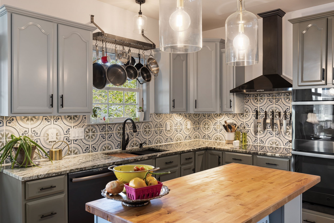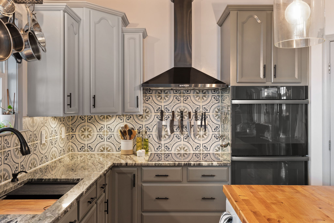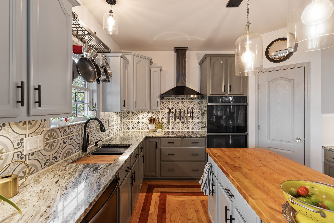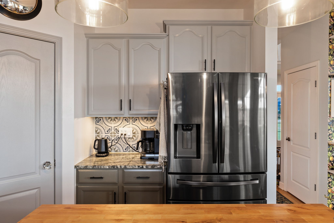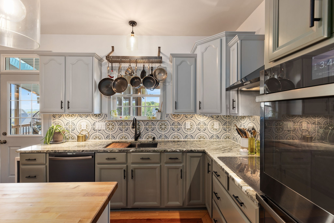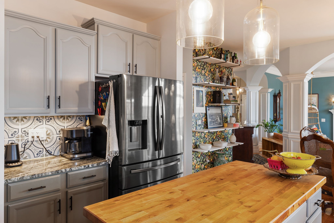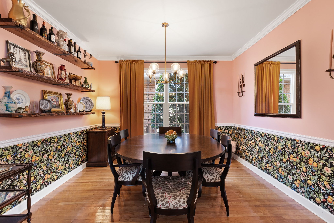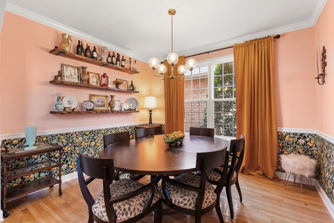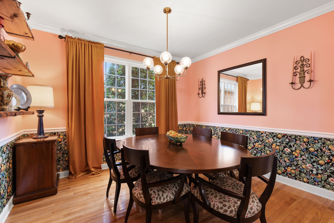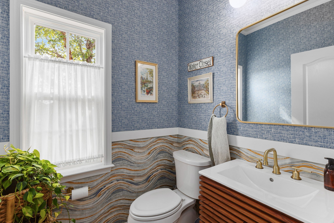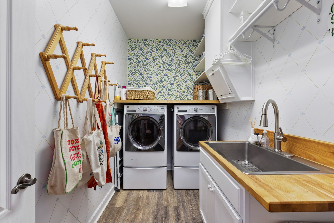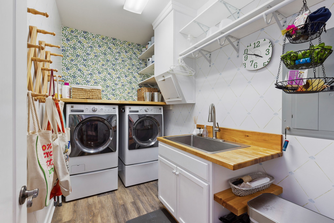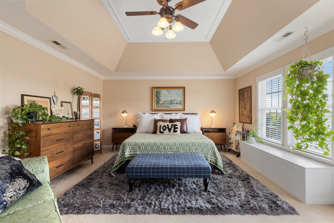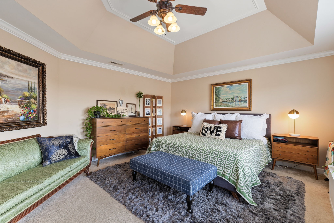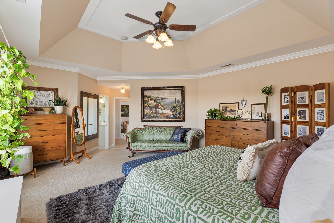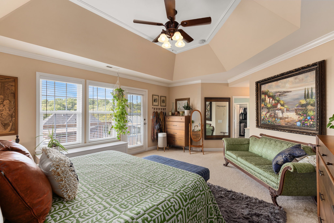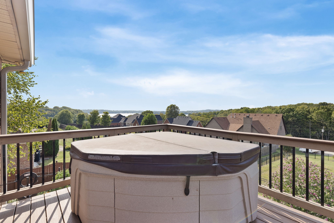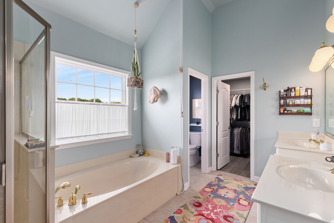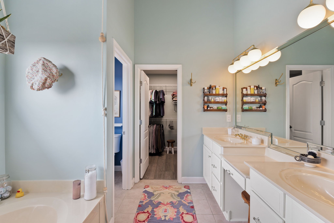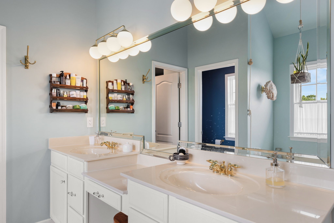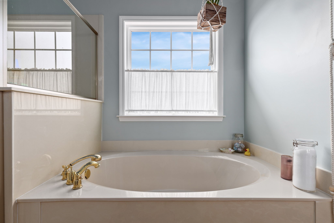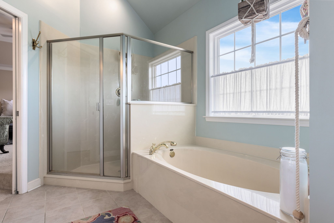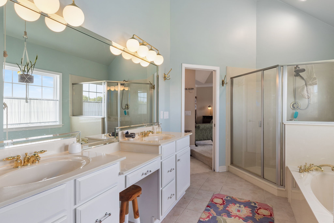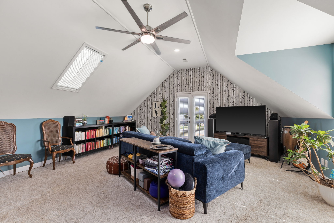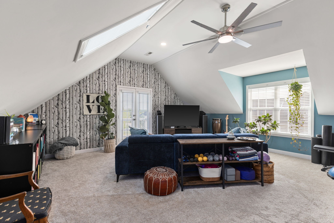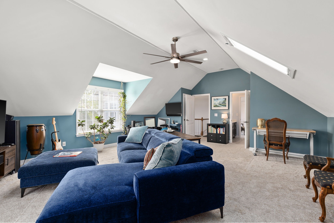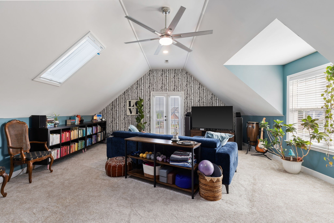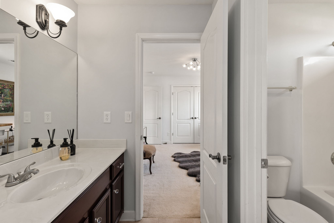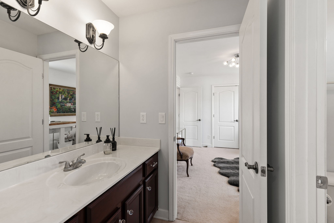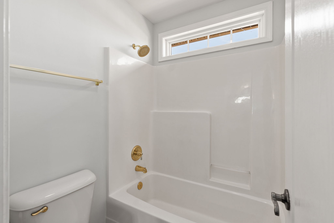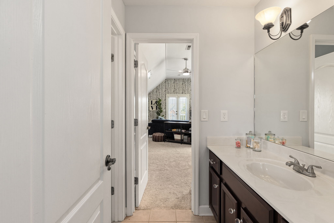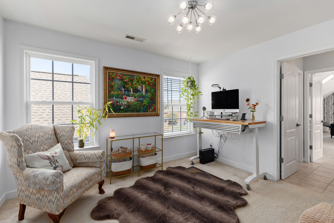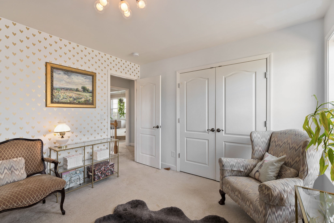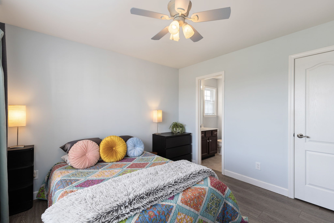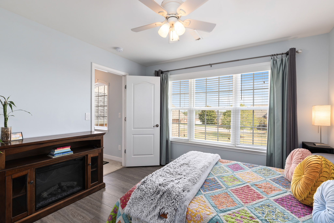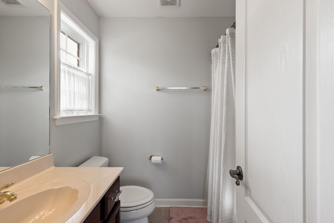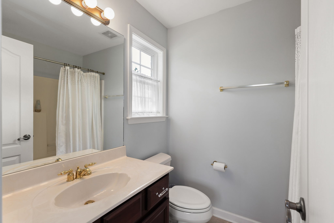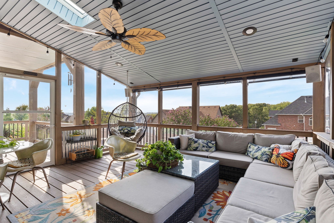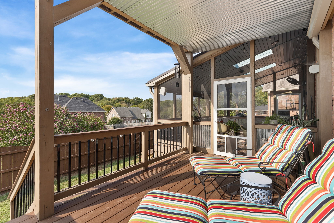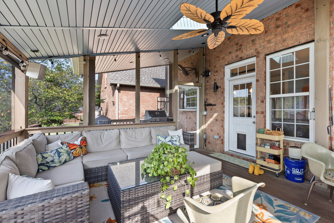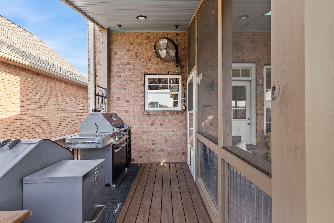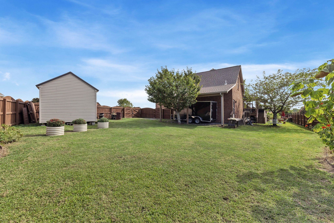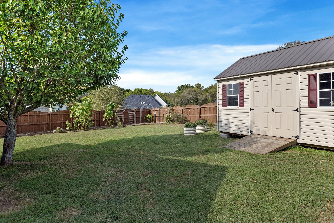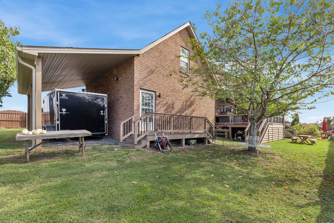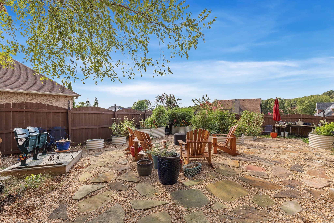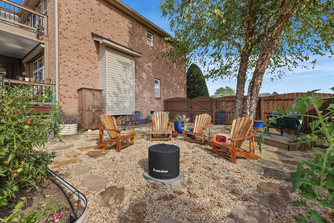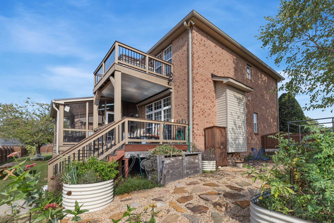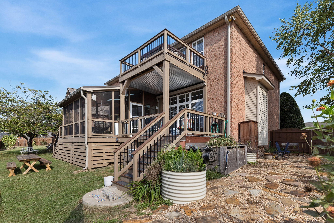104 Polly Ann Dr, Mount Juliet, TN 37122
Contact Triwood Realty
Schedule A Showing
Request more information
- MLS#: RTC2697262 ( Residential )
- Street Address: 104 Polly Ann Dr
- Viewed: 2
- Price: $849,000
- Price sqft: $269
- Waterfront: No
- Year Built: 2003
- Bldg sqft: 3158
- Bedrooms: 3
- Total Baths: 4
- Full Baths: 3
- 1/2 Baths: 1
- Garage / Parking Spaces: 2
- Days On Market: 25
- Additional Information
- Geolocation: 36.2866 / -86.5487
- County: WILSON
- City: Mount Juliet
- Zipcode: 37122
- Subdivision: The Oaks Of Lakeview
- Elementary School: Lakeview
- Middle School: Mt. Juliet
- High School: Green Hill
- Provided by: EXIT Realty Gateway South
- Contact: Jessica Long
- 9319058442
- DMCA Notice
-
DescriptionAre you ready for it? This 3,138 sq ft timeless brick exudes warmth and luxury at every turn. Spacious main level has gorgeous architectural detail, hdwd floors and loads of natural light. Living room w/ gas fplc and high end performance wool carpet opens to chefs kitchen w/ ample storage, induction stovetop, double smart ovens, walk in pantry, eat in area. Plus dining rm, laundry rm (with a chute!), half bath, & flex rm w/ French doors. Follow a grand staircase up to a generous Primary BDR with en suite bath, double WIC, and private balcony w/ hot tub views of the gardens, lake, sunset, & night sky. 2nd BDR has private full bath; 3rd BDR and sprawling Bonus Room share 3rd full bath. Off the kitchen, multiple porch areas lead to a fully fenced yard for relaxing, entertaining, or both! Enjoy a 2 car attached garage and a foam insulated 2 story brick workshop with half bath and partial built ins. This gem wont last long! Buyers agent to verify all pertinent information.
Property Location and Similar Properties
Features
Appliances
- Dishwasher
- Disposal
- ENERGY STAR Qualified Appliances
- Ice Maker
- Refrigerator
- Stainless Steel Appliance(s)
Home Owners Association Fee
- 10.00
Basement
- Crawl Space
Carport Spaces
- 0.00
Close Date
- 0000-00-00
Cooling
- Central Air
Country
- US
Covered Spaces
- 2.00
Exterior Features
- Balcony
- Garage Door Opener
- Smart Camera(s)/Recording
- Storage
Flooring
- Carpet
- Finished Wood
- Laminate
- Tile
Garage Spaces
- 2.00
Heating
- Forced Air
- Natural Gas
High School
- Green Hill High School
Insurance Expense
- 0.00
Interior Features
- Built-in Features
- Ceiling Fan(s)
- Extra Closets
- High Ceilings
- Hot Tub
- Pantry
- Walk-In Closet(s)
- Water Filter
Levels
- One
Living Area
- 3158.00
Middle School
- Mt. Juliet Middle School
Net Operating Income
- 0.00
Open Parking Spaces
- 4.00
Other Expense
- 0.00
Parcel Number
- 029O C 04700 000
Parking Features
- Attached
- Paved
Possession
- Close Of Escrow
Property Type
- Residential
School Elementary
- Lakeview Elementary School
Sewer
- Public Sewer
Utilities
- Water Available
Water Source
- Public
Year Built
- 2003
