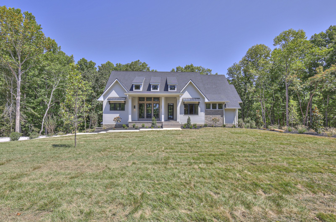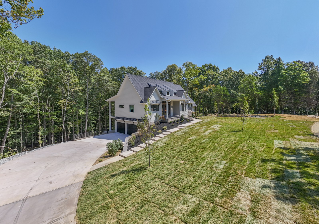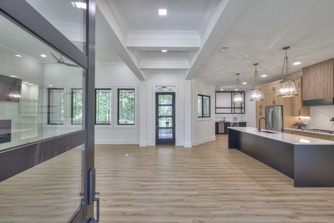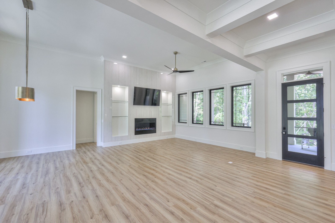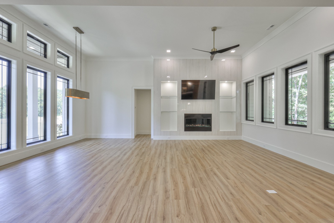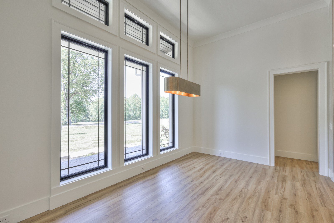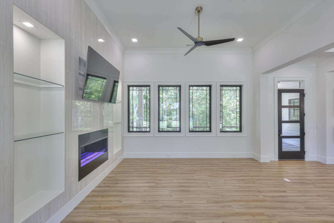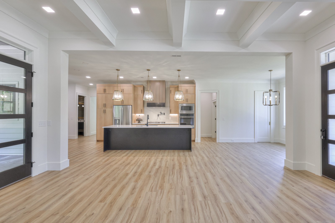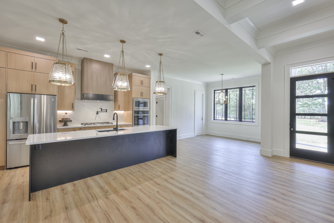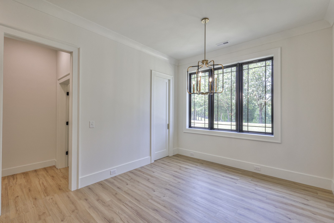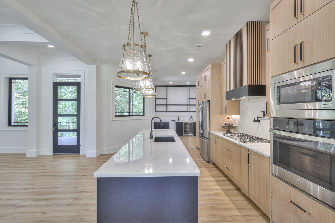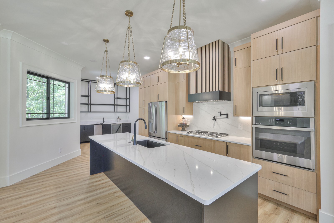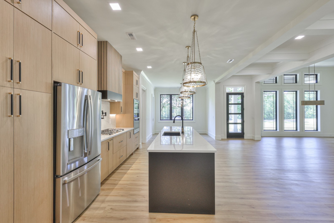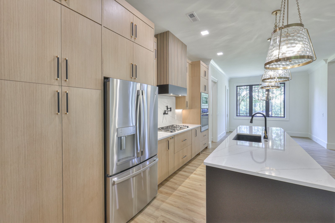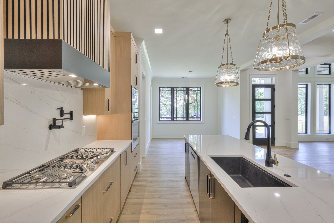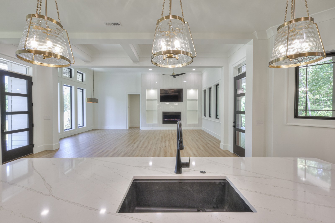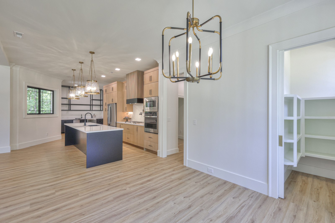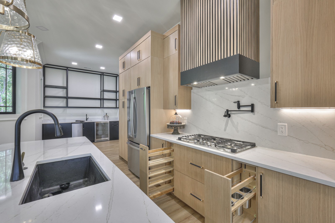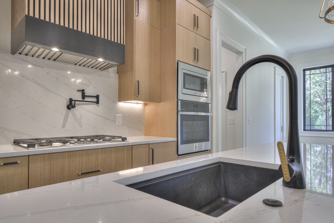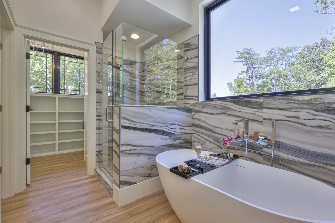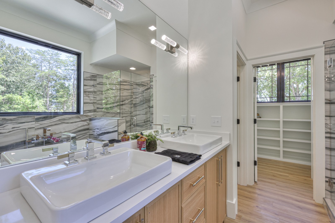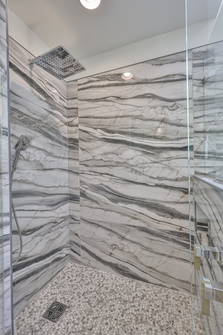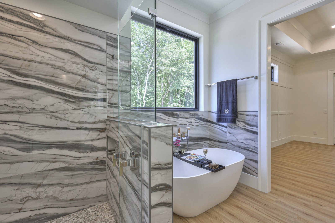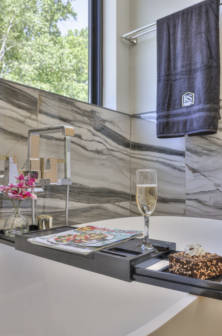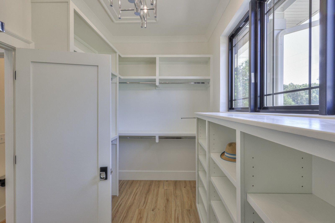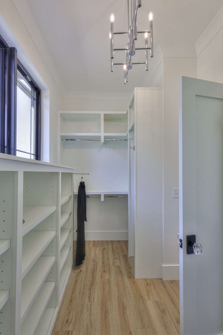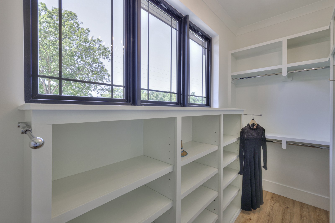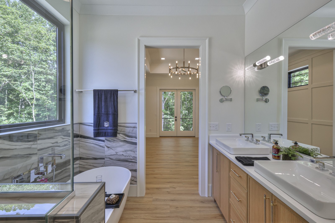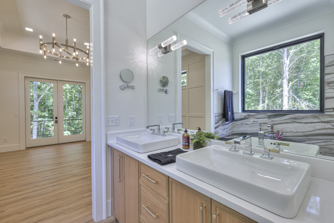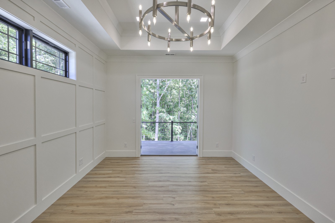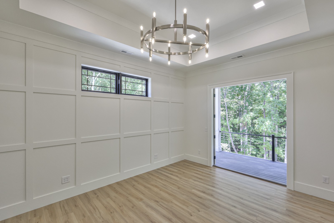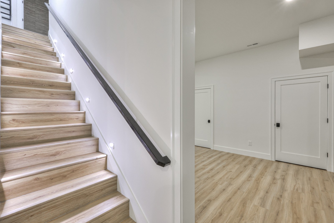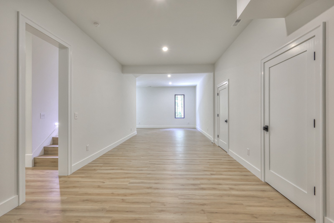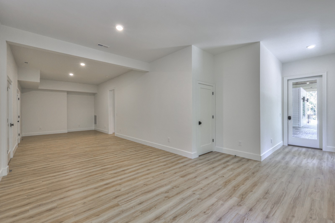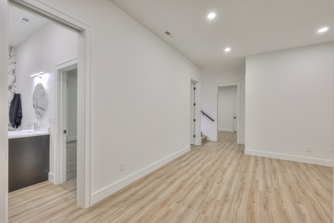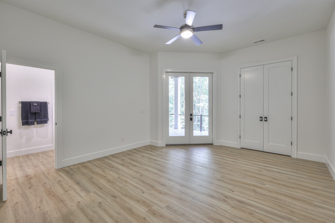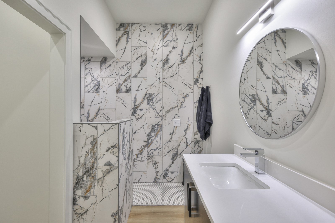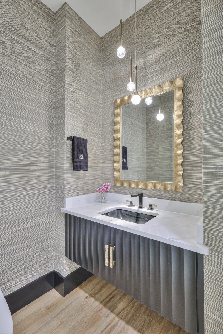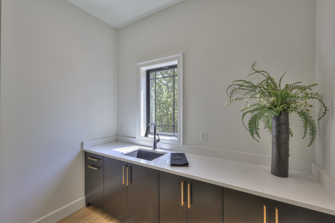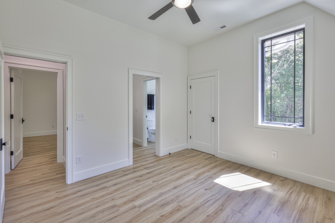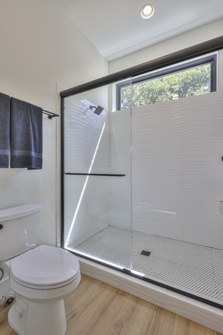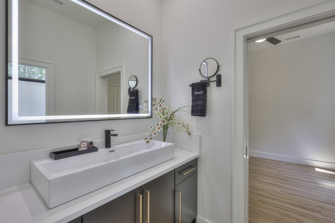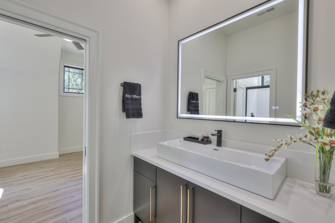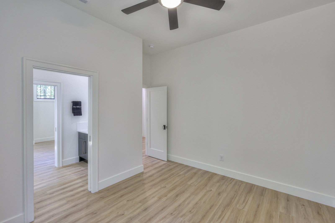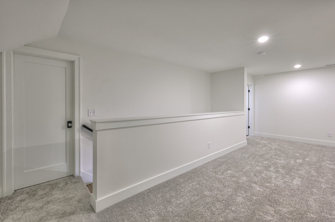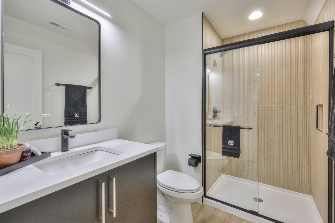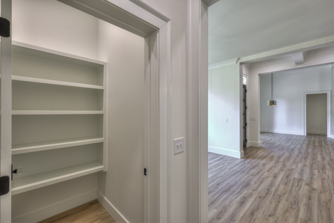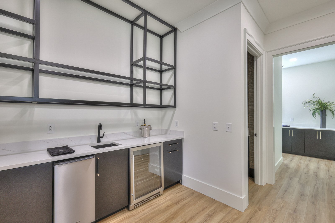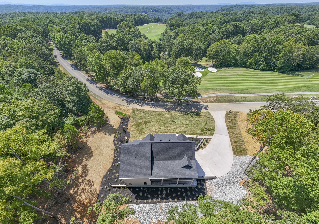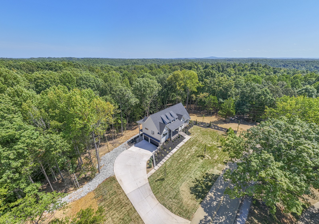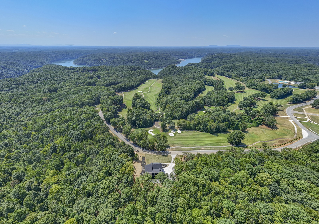249 Highland Trl, Sparta, TN 38583
Contact Triwood Realty
Schedule A Showing
Request more information
- MLS#: RTC2697234 ( Residential )
- Street Address: 249 Highland Trl
- Viewed: 1
- Price: $1,250,000
- Price sqft: $291
- Waterfront: No
- Year Built: 2024
- Bldg sqft: 4293
- Bedrooms: 4
- Total Baths: 5
- Full Baths: 4
- 1/2 Baths: 1
- Garage / Parking Spaces: 3
- Days On Market: 23
- Acreage: 2.45 acres
- Additional Information
- Geolocation: 35.9574 / -85.6809
- County: WHITE
- City: Sparta
- Zipcode: 38583
- Subdivision: Riverwatch Phase I
- Elementary School: Smithville Elementary
- Middle School: Dekalb Middle School
- High School: De Kalb County High School
- Provided by: The Hubner Group, LLC
- Contact: Stephanie Hubner
- 6158786551
- DMCA Notice
-
DescriptionImacculately built, custom designed luxury home situated on 2.45 acres across from hole 10 on Honky Tonk National Golf Course and minutes from Center Hill Lake. Tucked away within a private, wooded backyard, this home provides a serene retreat perfect for relaxation and entertaining. High end finishes throughout with meticulous craftmanship and impeccable decor. Featuring 4 bedrooms, 4.5 bathrooms, huge flex space, additional office/rec room, bonus room, and two huge covered decks, this is an expansive home with ample space for hosting a large family or get together. Also included are a mounted 70 inch television, wine fridge, ice maker, and fridge. Two pantries with custom built in shelving one of which is completely upfitted for a future elevator. Thoughtfully designed, this home blends luxury with comfort across every level. LABOR DAY OPEN HOUSE, Monday, September 2nd 1 4pm. Hamburgers, hot dogs, and beverages provided!
Property Location and Similar Properties
Features
Appliances
- Dishwasher
- Disposal
- Ice Maker
- Microwave
- Refrigerator
Home Owners Association Fee
- 550.00
Basement
- Finished
Carport Spaces
- 0.00
Close Date
- 0000-00-00
Cooling
- Electric
Country
- US
Covered Spaces
- 3.00
Flooring
- Carpet
- Tile
- Vinyl
Garage Spaces
- 3.00
Heating
- Electric
High School
- De Kalb County High School
Insurance Expense
- 0.00
Interior Features
- Built-in Features
- Ceiling Fan(s)
- Open Floorplan
- Pantry
- Storage
- Walk-In Closet(s)
- Wet Bar
- Primary Bedroom Main Floor
Levels
- Three Or More
Living Area
- 4293.00
Middle School
- Dekalb Middle School
Net Operating Income
- 0.00
New Construction Yes / No
- Yes
Open Parking Spaces
- 0.00
Other Expense
- 0.00
Parking Features
- Attached
Possession
- Close Of Escrow
Property Type
- Residential
School Elementary
- Smithville Elementary
Sewer
- Septic Tank
Utilities
- Electricity Available
- Water Available
Virtual Tour Url
- https://youtu.be/i4aKl9SBu4c
Water Source
- Public
Year Built
- 2024
