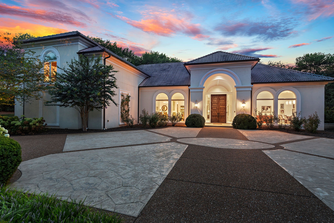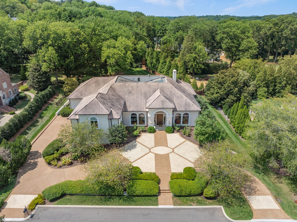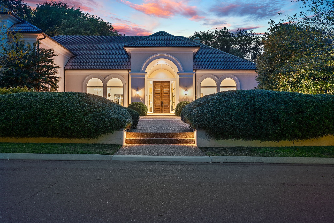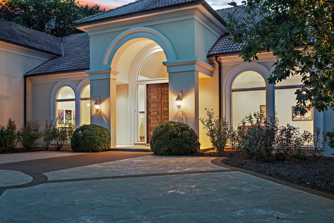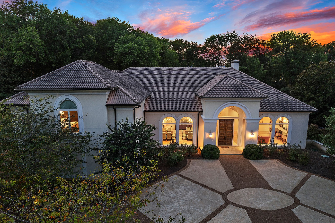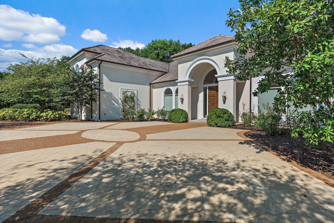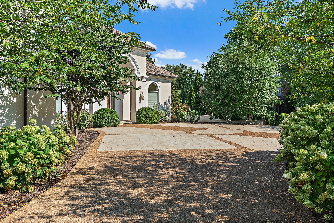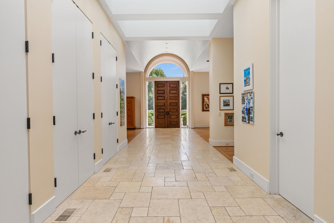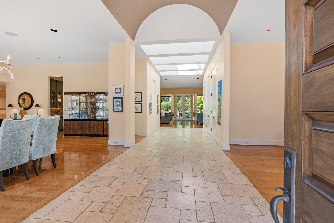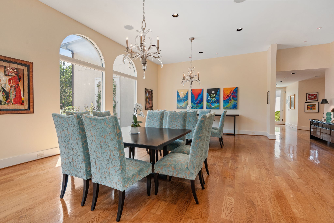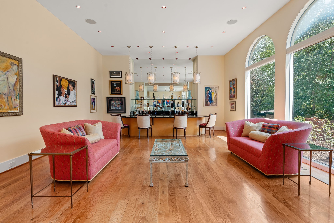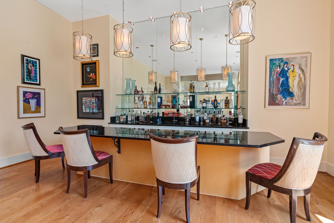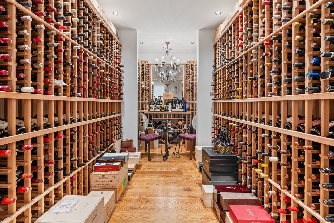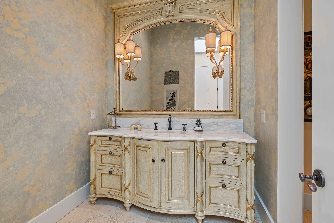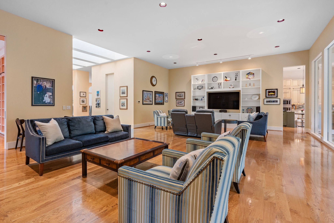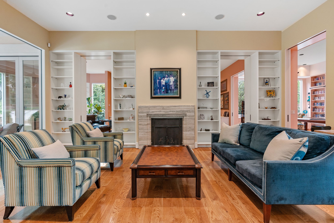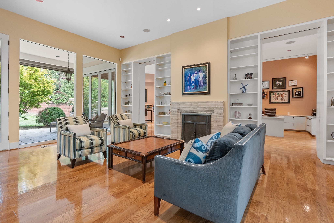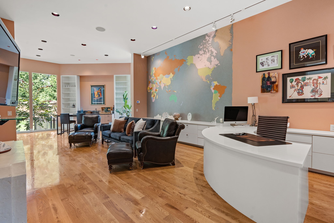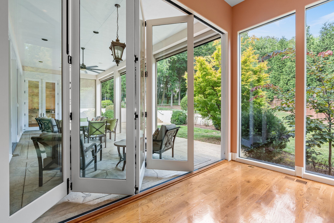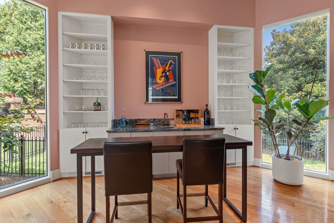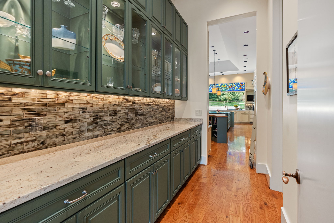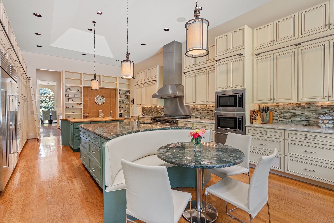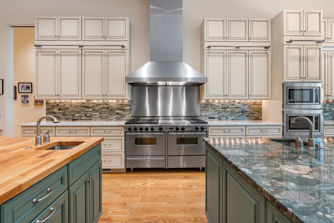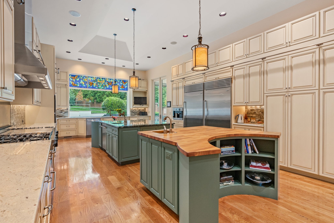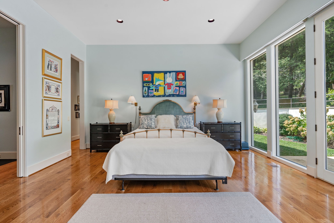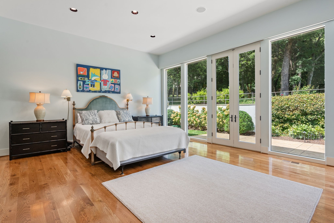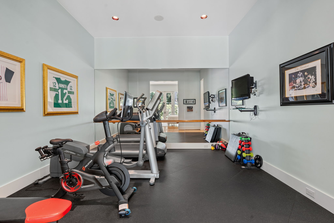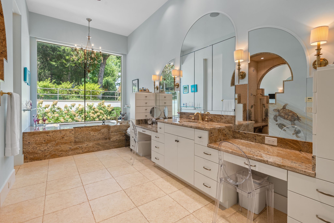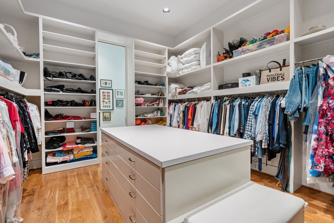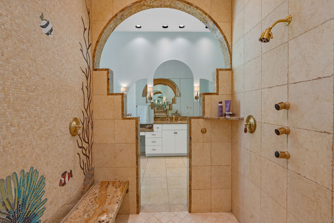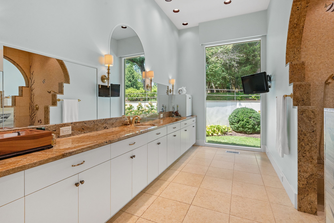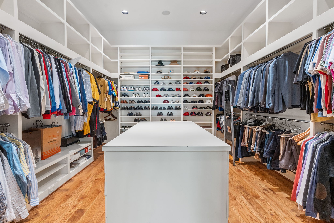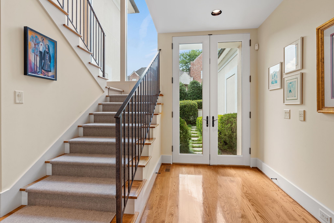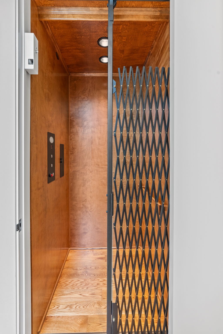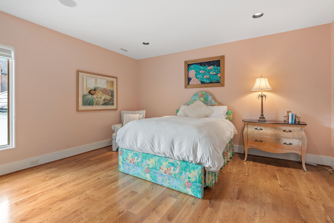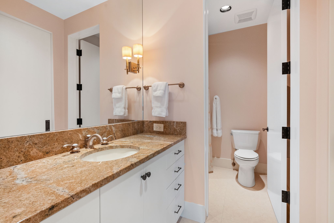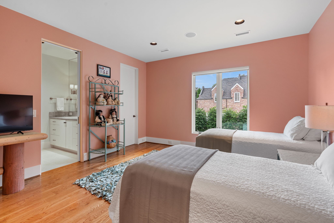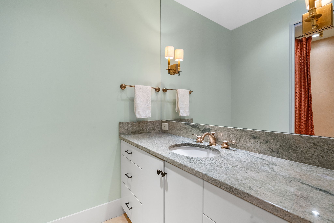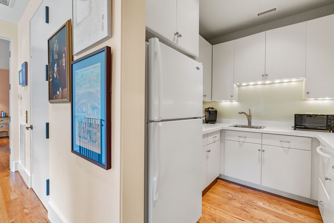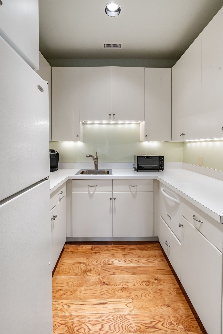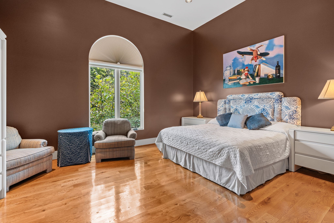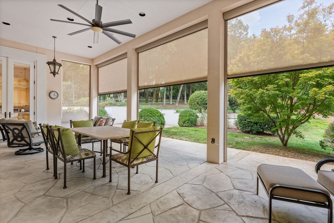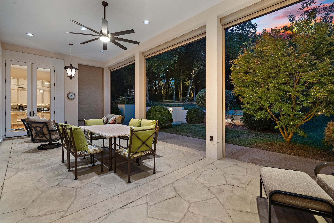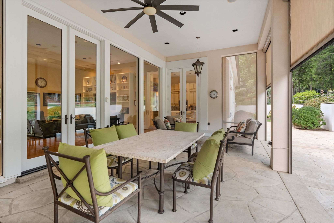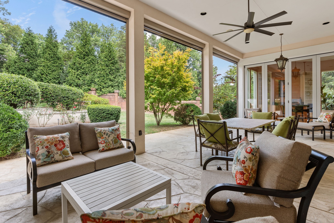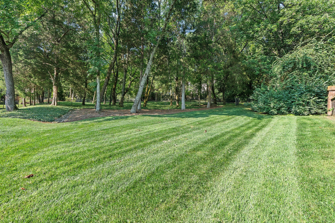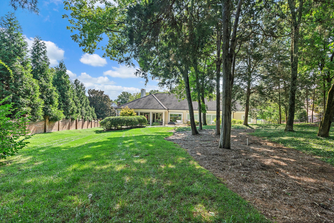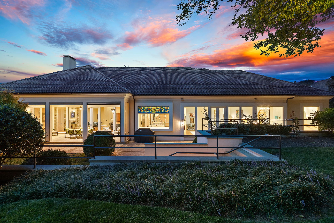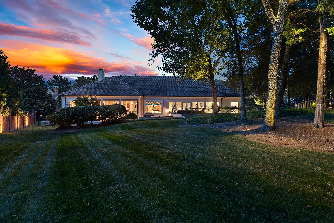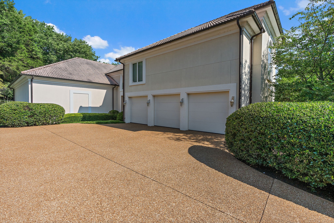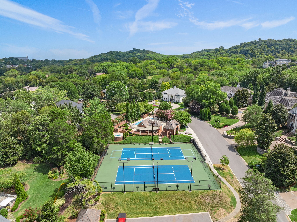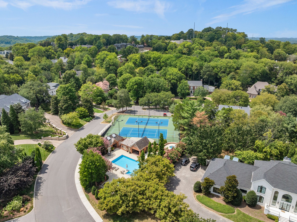7 Northumberland, Nashville, TN 37215
Contact Triwood Realty
Schedule A Showing
Request more information
- MLS#: RTC2696922 ( Residential )
- Street Address: 7 Northumberland
- Viewed: 2
- Price: $4,200,000
- Price sqft: $535
- Waterfront: No
- Year Built: 2009
- Bldg sqft: 7853
- Bedrooms: 4
- Total Baths: 6
- Full Baths: 5
- 1/2 Baths: 1
- Garage / Parking Spaces: 3
- Days On Market: 37
- Acreage: 1.00 acres
- Additional Information
- Geolocation: 36.0909 / -86.8364
- County: DAVIDSON
- City: Nashville
- Zipcode: 37215
- Subdivision: Northumberland
- Elementary School: Julia Green Elementary
- Middle School: John Trotwood Moore Middle
- High School: Hillsboro Comp High School
- Provided by: Fridrich & Clark Realty
- Contact: Starling Davis
- 6153274800
- DMCA Notice
-
DescriptionFabulous home in prestigious, 24 hour security, gated neighborhood of northumberland in green hills. Designed by renowned architect, robert anderson. True stucco home. High ceilings & spacious rooms throughout. Floor to ceiling windows. Intercom. Formal living area w/built in bar. Expansive formal dining room. Wall of windows in den. Gas fp. Library w/floor to ceiling shelves. Large room off den w/pocket doors. Nano doors lead to covered porch, w/automated screens. Modern kitchen w/large island & stainless steel appliances, walk in pantry, tons of storage space & cabinets, & built in desk. Wine cellar. Primary bedroom on main level w/attached exercise room. His & her extra large walk in closets & true his & her baths, w/walk through shower. "her bath" has soaking tub. Elevator. 3 secondary bedrooms w/en suite baths up. Kitchenette. Floored attic & full unfinished basement=great storage. 3 car garage. Generator. Outdoor landscape lighting & irrigation. Tile roof. A must see & rare find!
Property Location and Similar Properties
Features
Appliances
- Dishwasher
- Disposal
- Freezer
- Microwave
- Refrigerator
- Stainless Steel Appliance(s)
Association Amenities
- Gated
- Pool
- Sidewalks
- Tennis Court(s)
Home Owners Association Fee
- 850.00
Home Owners Association Fee Includes
- Maintenance Grounds
- Recreation Facilities
Basement
- Unfinished
Carport Spaces
- 0.00
Close Date
- 0000-00-00
Cooling
- Central Air
- Electric
Country
- US
Covered Spaces
- 3.00
Exterior Features
- Garage Door Opener
- Gas Grill
- Irrigation System
- Smart Light(s)
Flooring
- Finished Wood
- Tile
Garage Spaces
- 3.00
Heating
- Central
- Natural Gas
High School
- Hillsboro Comp High School
Insurance Expense
- 0.00
Interior Features
- Ceiling Fan(s)
- Central Vacuum
- Elevator
- Entry Foyer
- Extra Closets
- High Ceilings
- Intercom
- Pantry
- Wet Bar
- Primary Bedroom Main Floor
- Kitchen Island
Levels
- Two
Living Area
- 7853.00
Lot Features
- Level
Middle School
- John Trotwood Moore Middle
Net Operating Income
- 0.00
Open Parking Spaces
- 0.00
Other Expense
- 0.00
Parcel Number
- 130120A06100CO
Parking Features
- Attached
- Circular Driveway
- On Street
Possession
- Close Of Escrow
Property Type
- Residential
Roof
- Tile
School Elementary
- Julia Green Elementary
Sewer
- Public Sewer
Utilities
- Electricity Available
- Water Available
Virtual Tour Url
- https://media.pixelcrewmedia.com/videos/01918c96-d557-70be-ab78-f2f920c9fd72
Water Source
- Public
Year Built
- 2009
