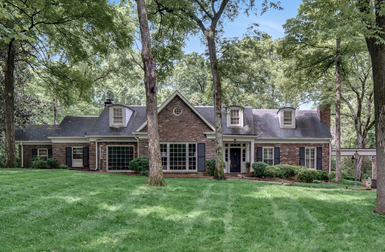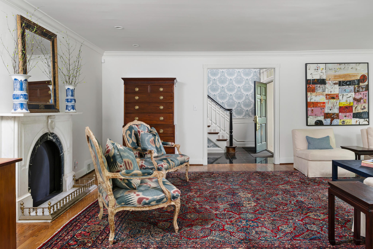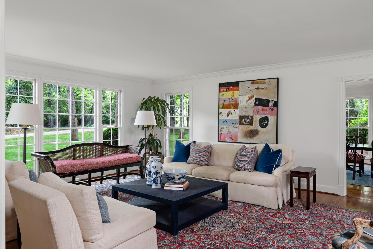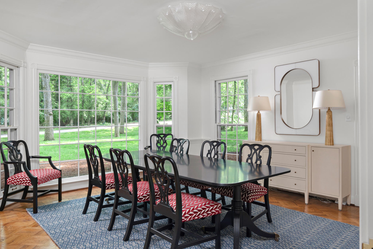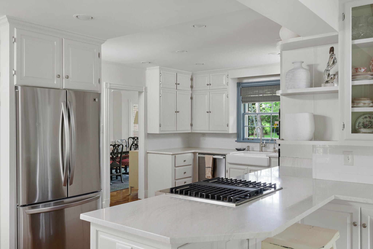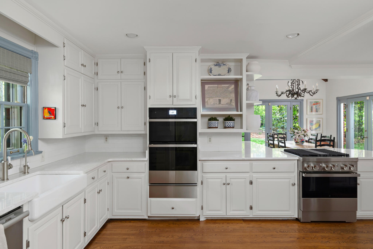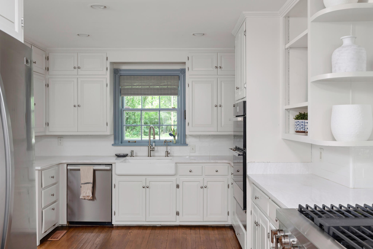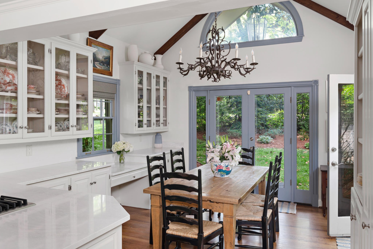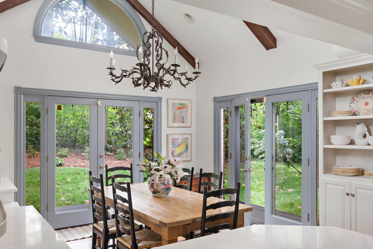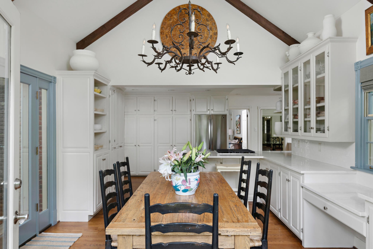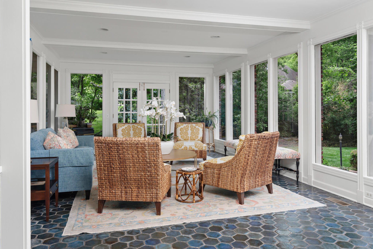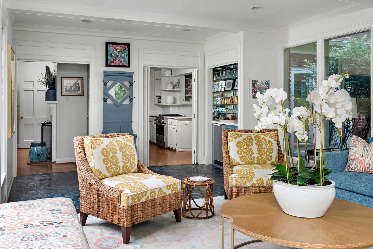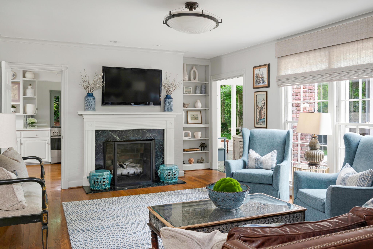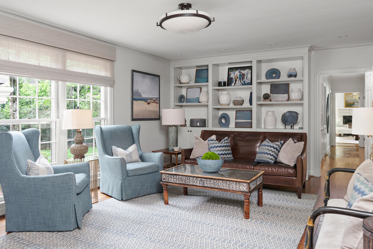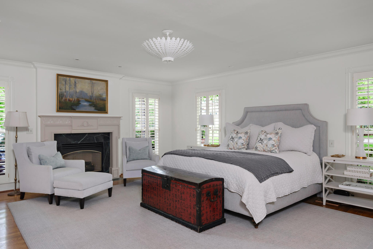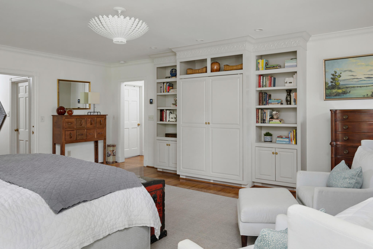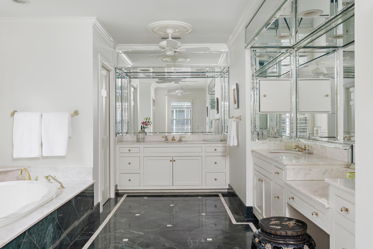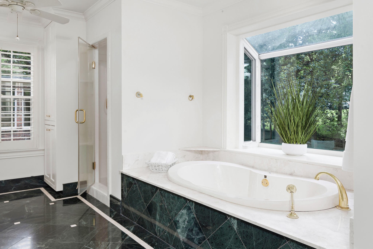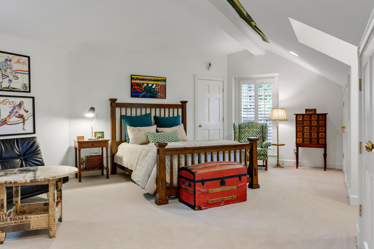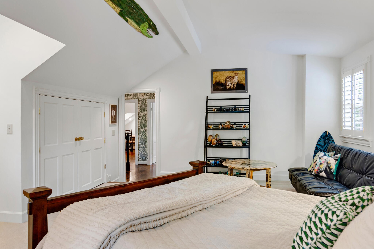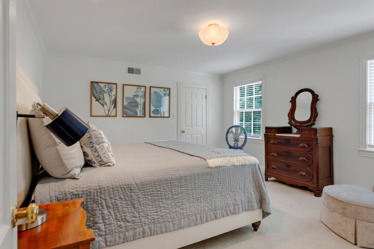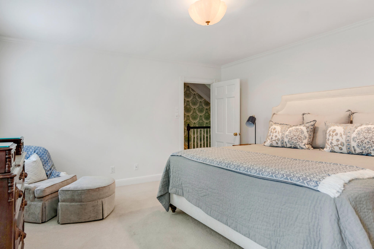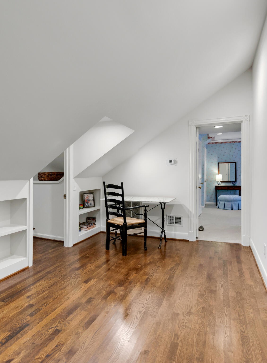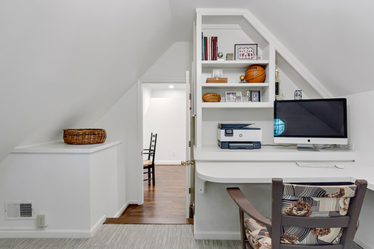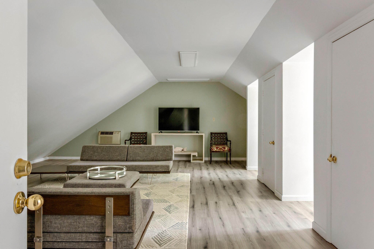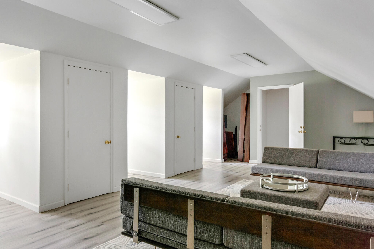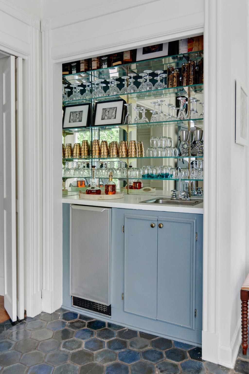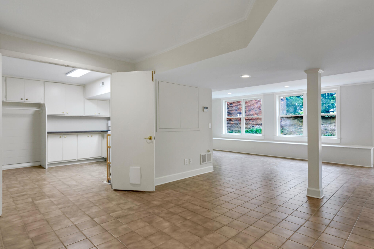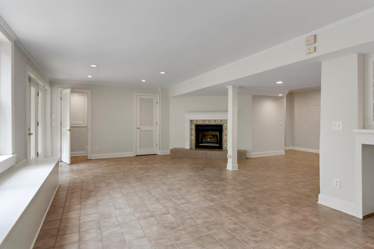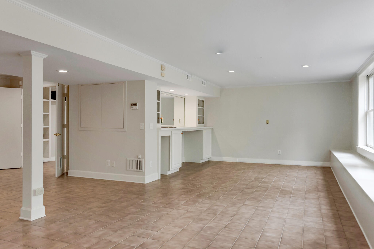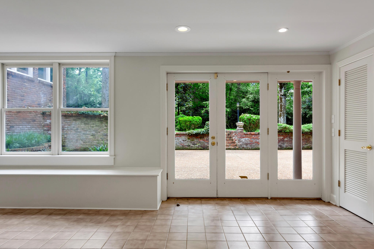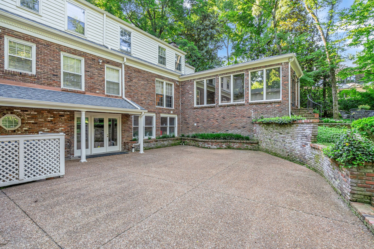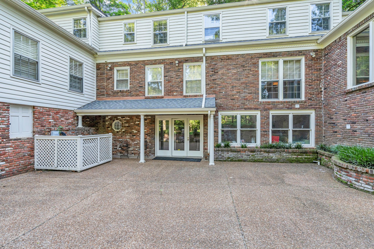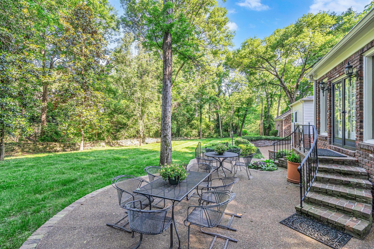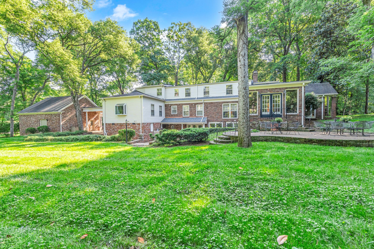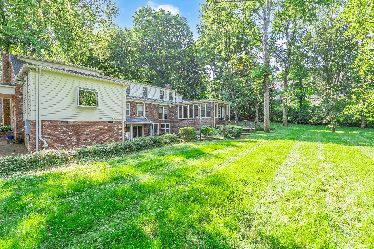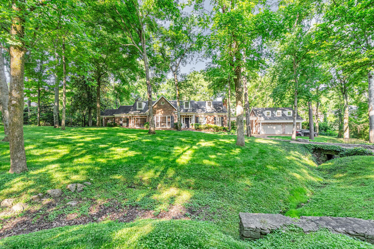405 Westview Ave, Nashville, TN 37205
Contact Triwood Realty
Schedule A Showing
Request more information
- MLS#: RTC2696465 ( Residential )
- Street Address: 405 Westview Ave
- Viewed: 1
- Price: $3,275,000
- Price sqft: $528
- Waterfront: No
- Year Built: 1954
- Bldg sqft: 6197
- Bedrooms: 4
- Total Baths: 5
- Full Baths: 3
- 1/2 Baths: 2
- Garage / Parking Spaces: 3
- Days On Market: 25
- Acreage: 1.18 acres
- Additional Information
- Geolocation: 36.1112 / -86.8488
- County: DAVIDSON
- City: Nashville
- Zipcode: 37205
- Subdivision: Royal Oaks
- Elementary School: Julia Green Elementary
- Middle School: John Trotwood Moore Middle
- High School: Hillsboro Comp High School
- Provided by: Compass RE
- Contact: Patricia Straus
- 6154755616
- DMCA Notice
-
DescriptionDiscover the perfect blend of tranquility and luxury at 405 Westview, nestled on a lush 1.18 acre park like lot in the prestigious Belle Meade area. This enchanting property offers an ideal location on one of Music City's most iconic streets, minutes from Green Hills, Vanderbilts medical community, and Nashville's finest dining and shopping. Step inside to an inviting open floor plan thats perfect for relaxed living and grand entertaining. The main level features a bright and airy kitchen with a cozy breakfast nook surrounded by windows, a formal dining room that exudes elegance, and a charming sunroom bathed in natural light. The luxurious owner's suite is also on the main level, complete with a spa like ensuite bath and two expansive walk in closets. There are three additional bedrooms, two bathrooms, and a versatile flex space upstairs. The finished lower level is an entertainers paradise, featuring a spacious 14ft x 29ft game room, a convenient half bath. A treasured home.
Property Location and Similar Properties
Features
Appliances
- Dishwasher
- Disposal
- Microwave
- Refrigerator
Home Owners Association Fee
- 0.00
Basement
- Finished
Carport Spaces
- 0.00
Close Date
- 0000-00-00
Cooling
- Central Air
Country
- US
Covered Spaces
- 3.00
Flooring
- Carpet
- Finished Wood
- Tile
Garage Spaces
- 3.00
Heating
- Central
High School
- Hillsboro Comp High School
Insurance Expense
- 0.00
Interior Features
- Entry Foyer
- Walk-In Closet(s)
- Wet Bar
- Primary Bedroom Main Floor
Levels
- Three Or More
Living Area
- 6197.00
Lot Features
- Level
Middle School
- John Trotwood Moore Middle
Net Operating Income
- 0.00
Open Parking Spaces
- 2.00
Other Expense
- 0.00
Parcel Number
- 11611005100
Parking Features
- Detached
- Driveway
Possession
- Negotiable
Property Type
- Residential
Roof
- Asphalt
School Elementary
- Julia Green Elementary
Sewer
- Public Sewer
Style
- Cottage
Utilities
- Water Available
Virtual Tour Url
- https://tours.studiobuell.com/public/vtour/display/2239272#!/
Water Source
- Public
Year Built
- 1954
