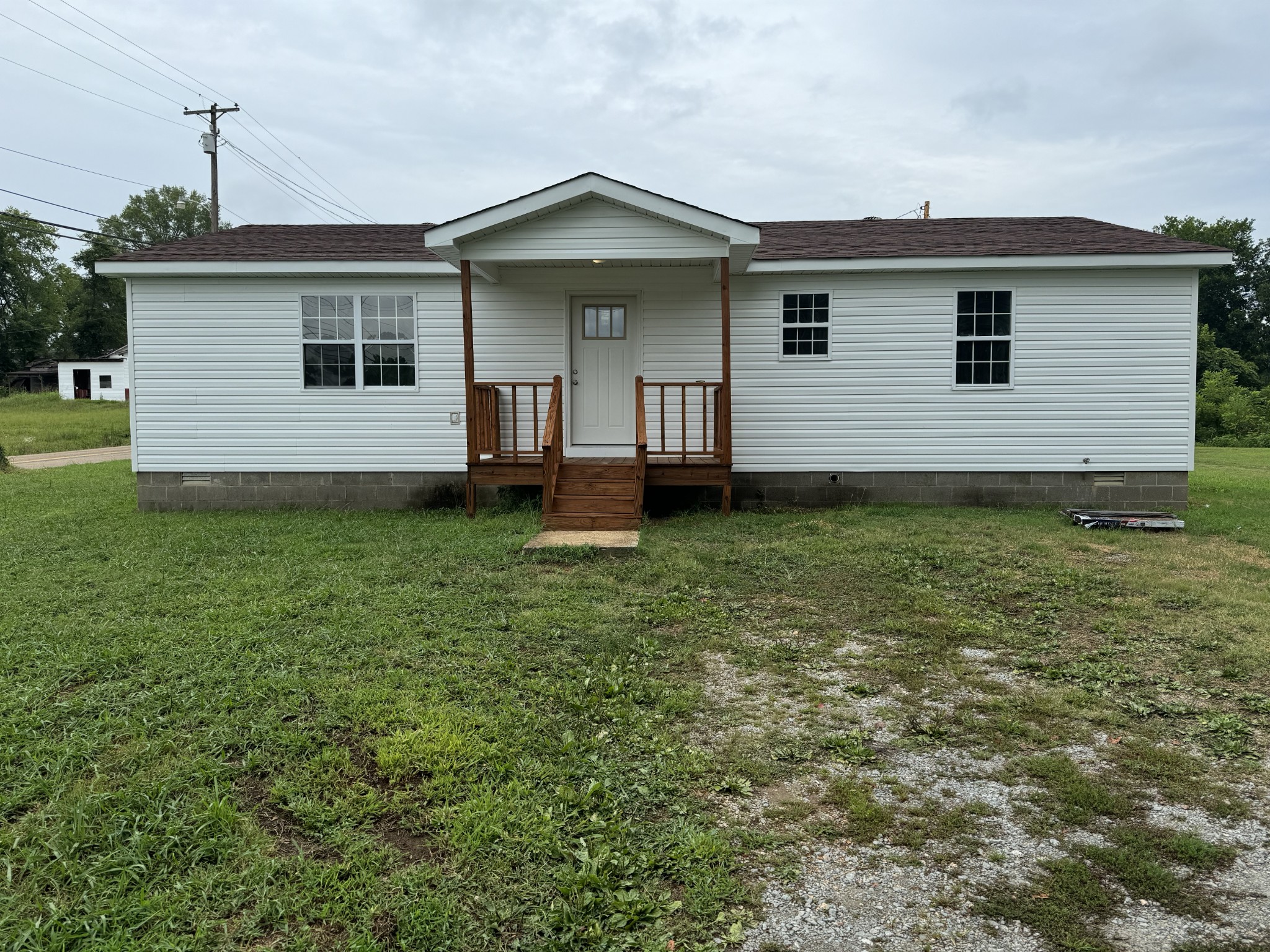74 Mill St , Hollow Rock, TN 38342
Contact Triwood Realty
Schedule A Showing
Request more information
- MLS#: RTC2696363 ( Residential )
- Street Address: 74 Mill St
- Viewed: 1
- Price: $138,000
- Price sqft: $115
- Waterfront: No
- Year Built: 2003
- Bldg sqft: 1196
- Bedrooms: 3
- Total Baths: 1
- Full Baths: 1
- Days On Market: 26
- Additional Information
- Geolocation: 36.0393 / -88.2732
- County: CARROLL
- City: Hollow Rock
- Zipcode: 38342
- Subdivision: None
- Elementary School: Central
- Middle School: Central
- High School: Central
- Provided by: Crye-Leike Blue Skies Real Estate
- Contact: Jenna Frances Young
- 7315121234
- DMCA Notice
-
DescriptionIf youre looking for like new, this is the home for you! Small town living at its best. New roof, flooring, counter tops, you name it! Definitely a must see. All of this and priced to sell! Dont let this one get away! Call today for your viewing appointment.
Property Location and Similar Properties
Features
Home Owners Association Fee
- 0.00
Basement
- Crawl Space
Carport Spaces
- 0.00
Close Date
- 0000-00-00
Cooling
- Other
Country
- US
Covered Spaces
- 0.00
Flooring
- Carpet
- Vinyl
Garage Spaces
- 0.00
Heating
- Other
High School
- Central High School
Insurance Expense
- 0.00
Levels
- One
Living Area
- 1196.00
Middle School
- Central High School
Net Operating Income
- 0.00
Open Parking Spaces
- 0.00
Other Expense
- 0.00
Parcel Number
- 047P A 02201 000
Possession
- Immediate
Property Type
- Residential
School Elementary
- Central Elementary
Sewer
- Public Sewer
Utilities
- Water Available
Water Source
- Public
Year Built
- 2003























