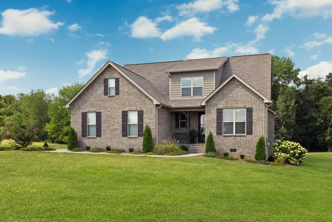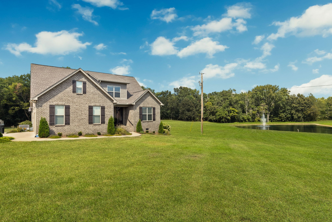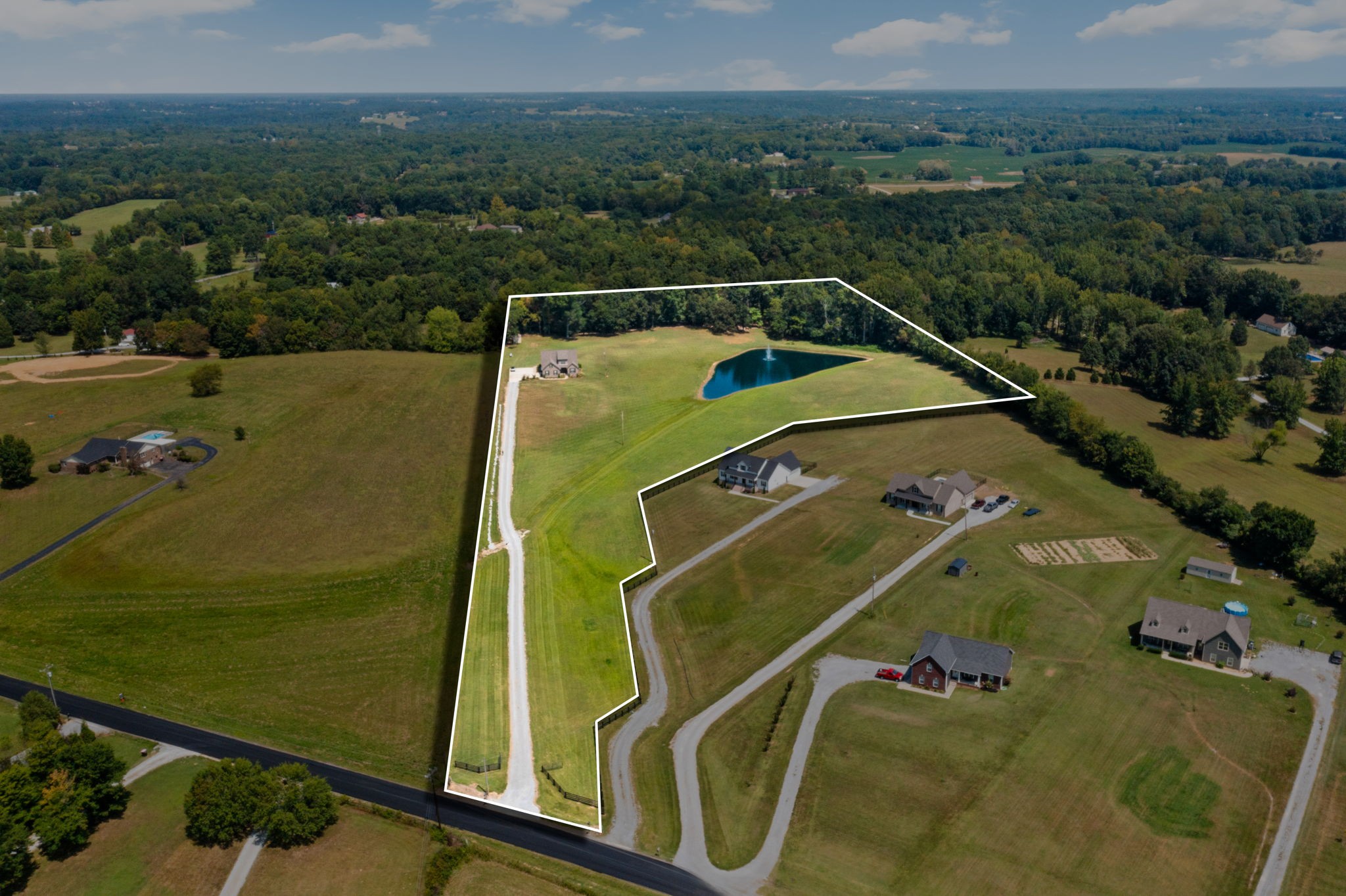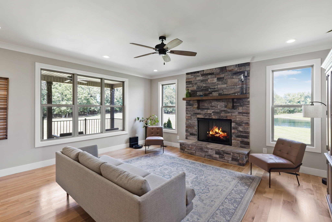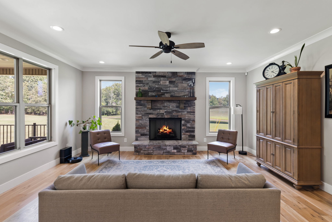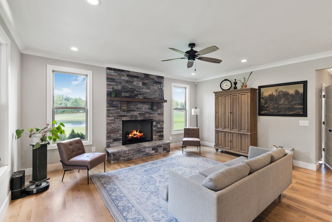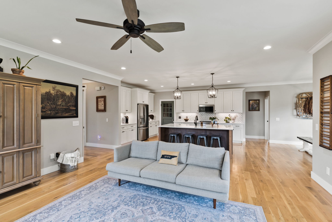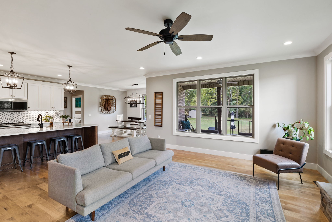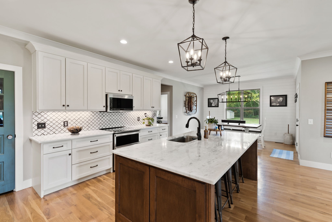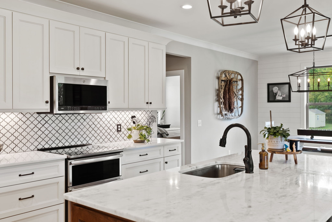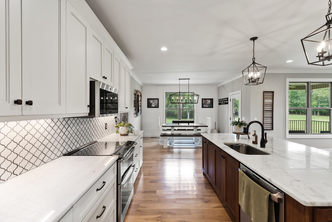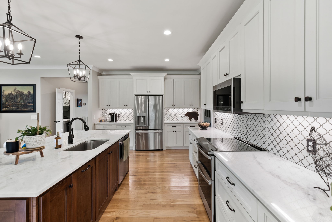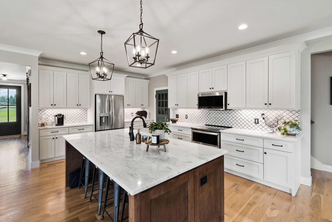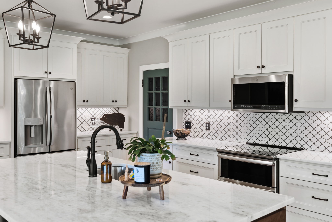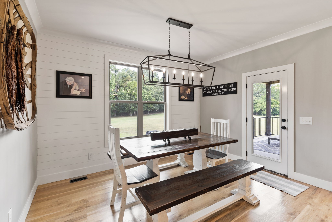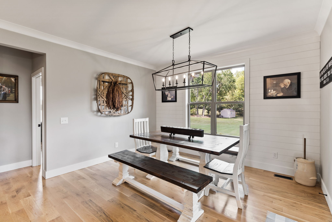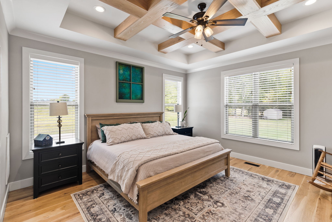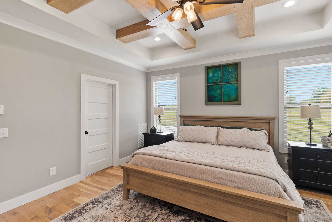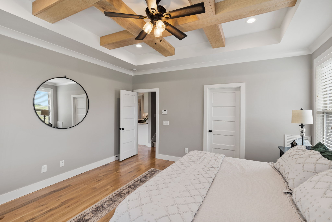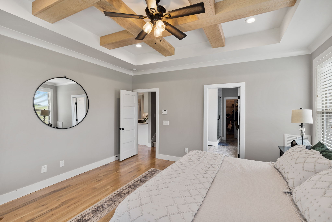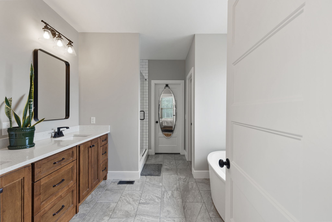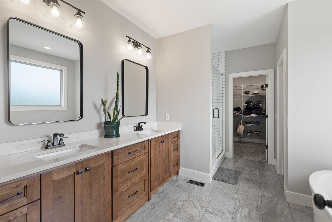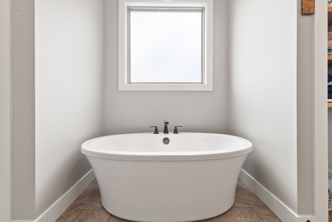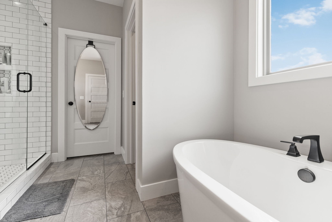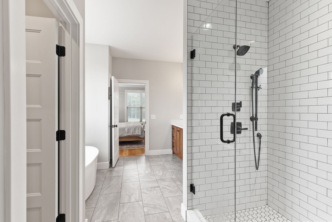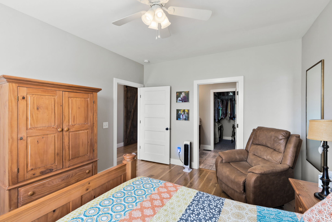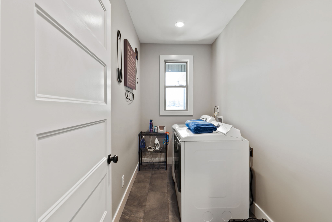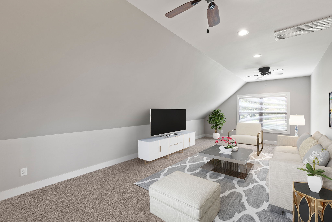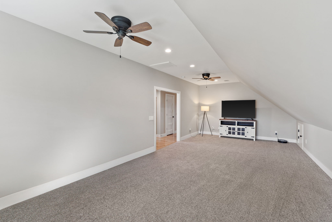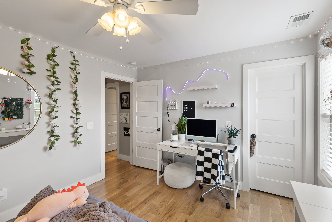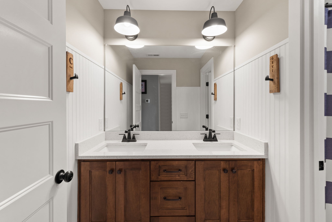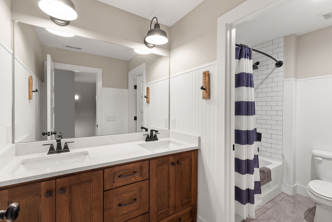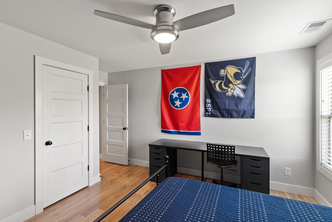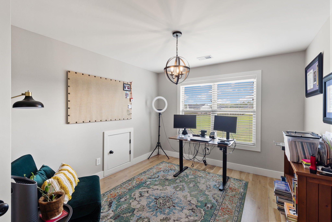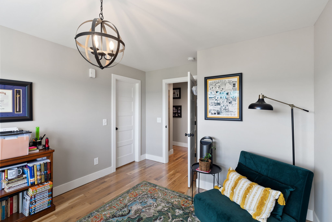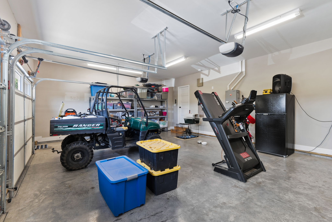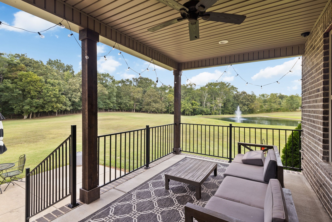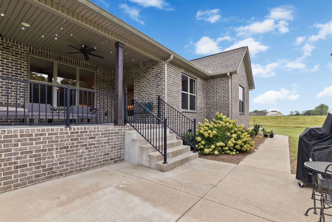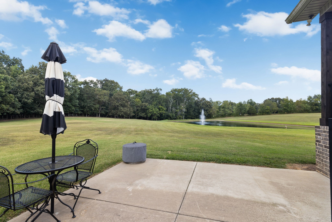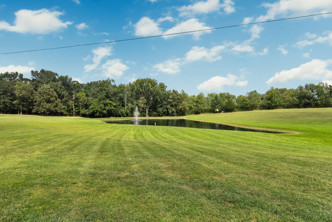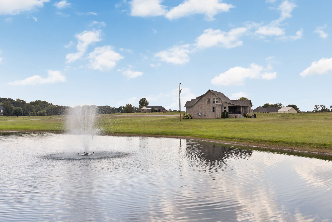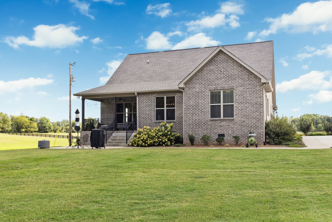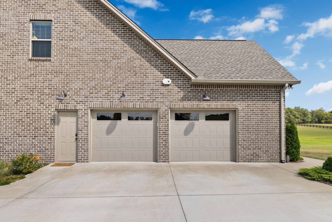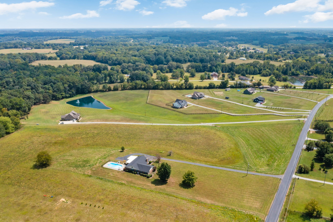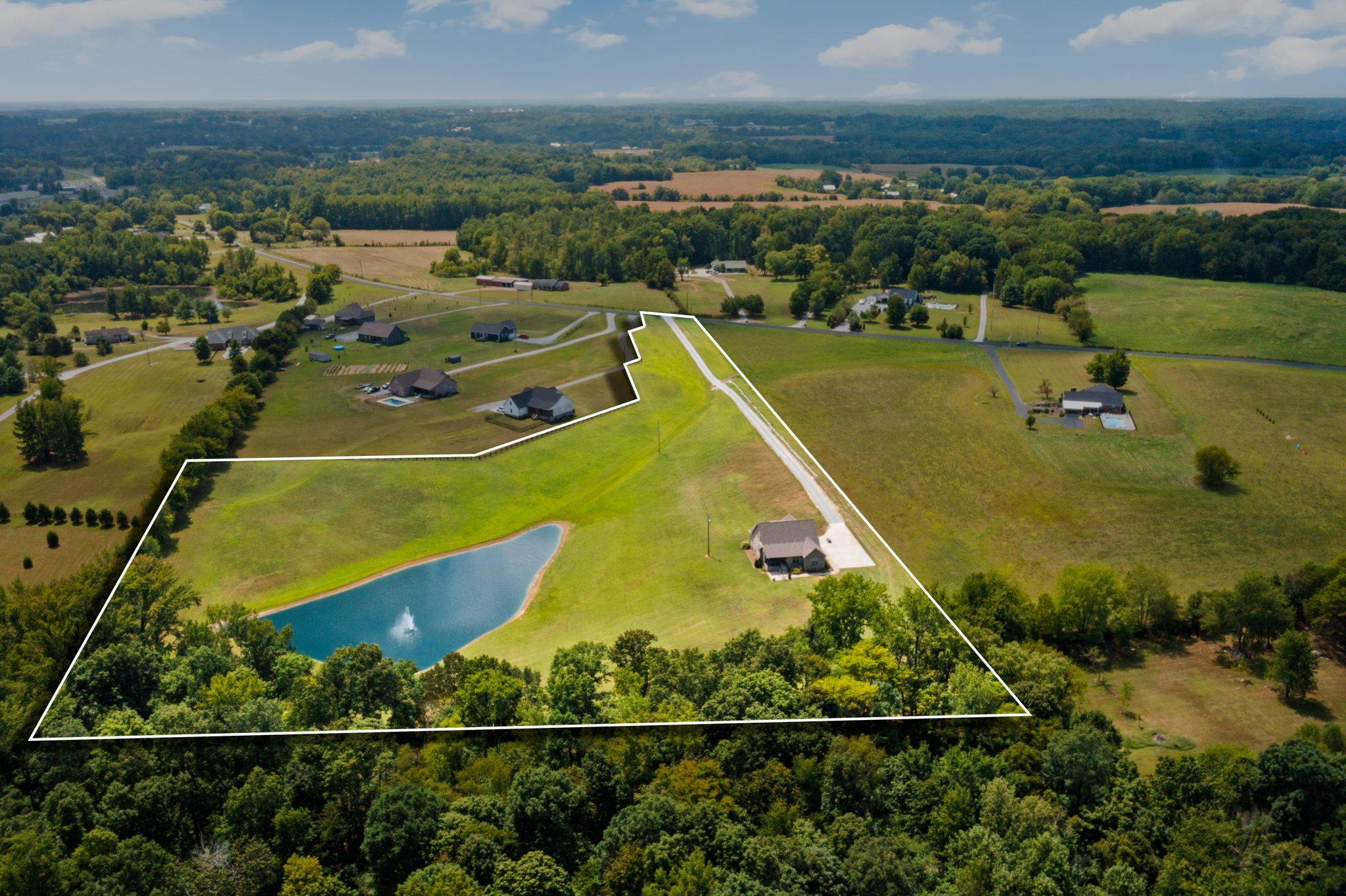5651 Flewellyn Rd, Springfield, TN 37172
Contact Triwood Realty
Schedule A Showing
Request more information
- MLS#: RTC2696333 ( Residential )
- Street Address: 5651 Flewellyn Rd
- Viewed: 2
- Price: $939,900
- Price sqft: $303
- Waterfront: No
- Year Built: 2019
- Bldg sqft: 3102
- Bedrooms: 4
- Total Baths: 4
- Full Baths: 3
- 1/2 Baths: 1
- Garage / Parking Spaces: 2
- Days On Market: 25
- Acreage: 10.02 acres
- Additional Information
- Geolocation: 36.4698 / -86.9571
- County: ROBERTSON
- City: Springfield
- Zipcode: 37172
- Subdivision: Pryor Estates
- Elementary School: Coopertown Elementary
- Middle School: Coopertown Middle School
- High School: Jo Byrns High School
- Provided by: The Adcock Group
- Contact: Bart (BJ) S. Posey, Jr.
- 6152068227
- DMCA Notice
-
DescriptionPresenting 5651 Flewellyn Rd, a stunning 4 Bedroom, 3.5 Bath residence situated on 10.02 gorgeous acres that embodies the pinnacle of luxurious living, with a serene country setting. Step inside to be greeted by an open floorplan, beautiful hardwood floors, and abundant natural light pouring through numerous windows. The enormous gourmet kitchen is a chef's dream, featuring an oversized island, and ample storage space. The primary suite boasts a spacious layout and a luxurious soaking tub. A second bedroom on the main level has a full bath and walk in closet, making it a perfect in law suite. The upstairs features a home office, and a versatile bonus room which can be used as a home theatre, game room, or private retreat. The covered porch allows you to take in the picturesque views, and the large pond creates a peaceful oasis. This property offers the perfect blend, allowing you to enjoy the beauty of nature while still being conveniently located to urban amenities.
Property Location and Similar Properties
Features
Appliances
- Dishwasher
- Disposal
- ENERGY STAR Qualified Appliances
- Microwave
- Refrigerator
Home Owners Association Fee
- 0.00
Basement
- Crawl Space
Carport Spaces
- 0.00
Close Date
- 0000-00-00
Contingency
- SALE
Cooling
- Central Air
Country
- US
Covered Spaces
- 2.00
Exterior Features
- Garage Door Opener
Fencing
- Split Rail
Flooring
- Carpet
- Finished Wood
Garage Spaces
- 2.00
Heating
- Central
High School
- Jo Byrns High School
Insurance Expense
- 0.00
Interior Features
- Ceiling Fan(s)
- Extra Closets
- Open Floorplan
- Pantry
- Smart Appliance(s)
- Walk-In Closet(s)
Levels
- Two
Living Area
- 3102.00
Lot Features
- Private
- Views
Middle School
- Coopertown Middle School
Net Operating Income
- 0.00
Open Parking Spaces
- 0.00
Other Expense
- 0.00
Parcel Number
- 100 04900 000
Parking Features
- Attached - Side
Possession
- Close Of Escrow
Property Type
- Residential
School Elementary
- Coopertown Elementary
Sewer
- Septic Tank
Utilities
- Water Available
Virtual Tour Url
- https://properties.hopehousephotography.com/videos/019189a8-750f-701f-8704-71a48f9c708b
Water Source
- Public
Year Built
- 2019

