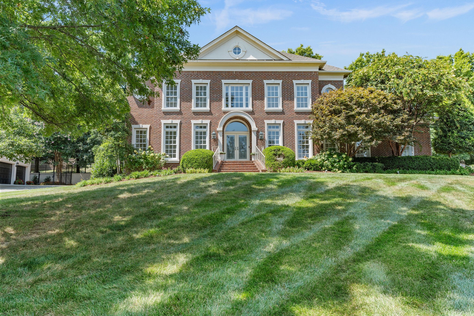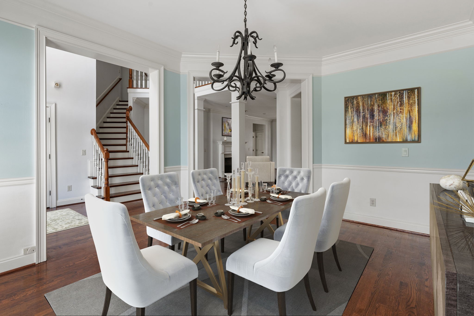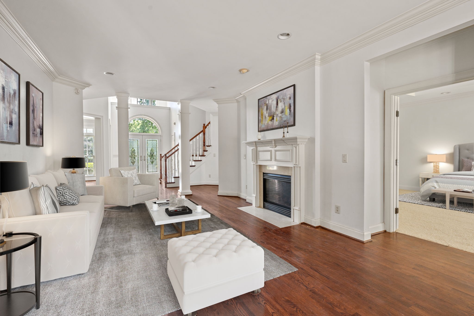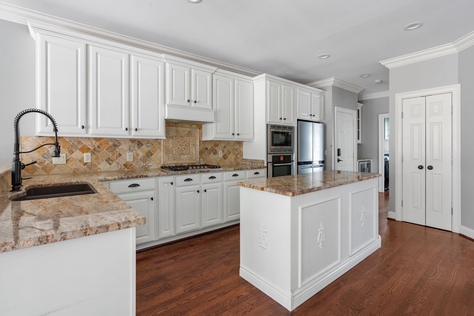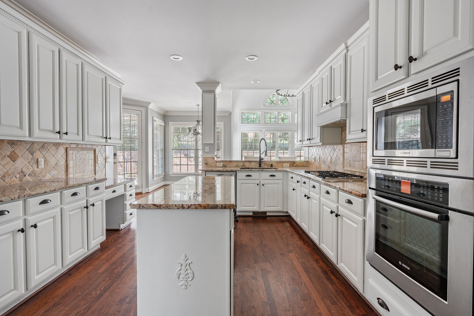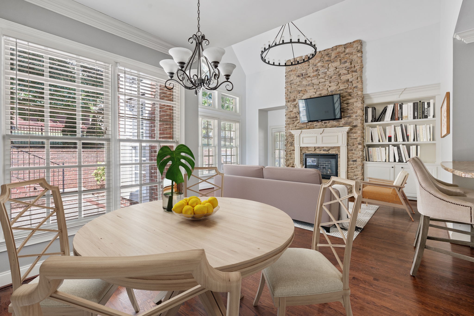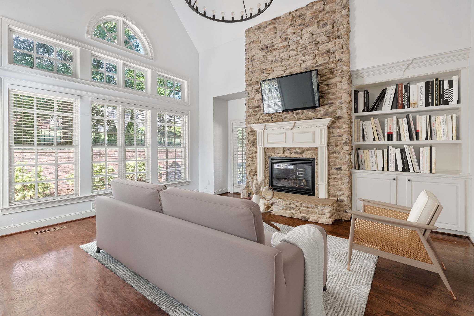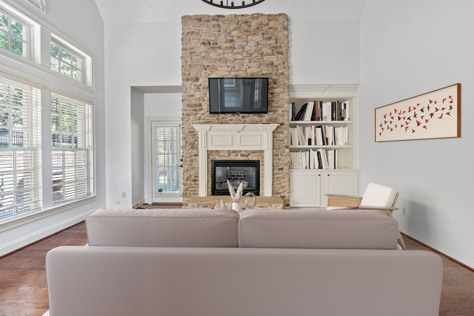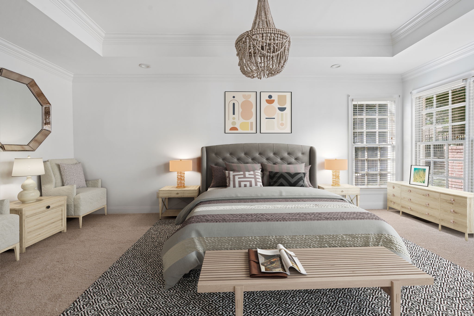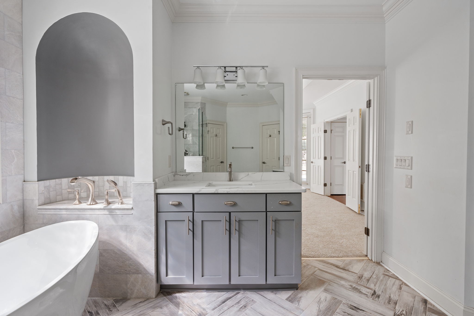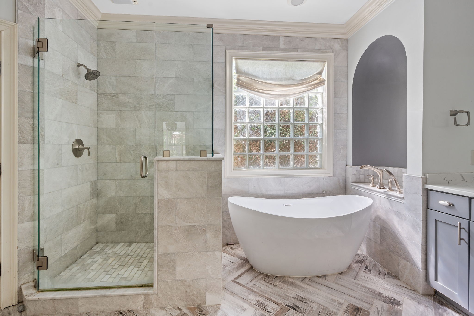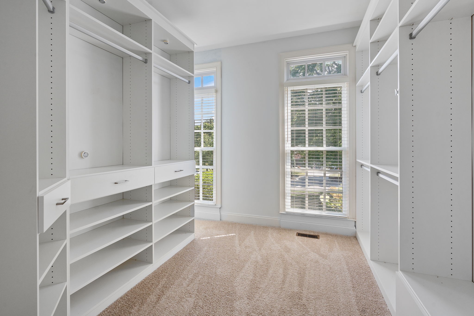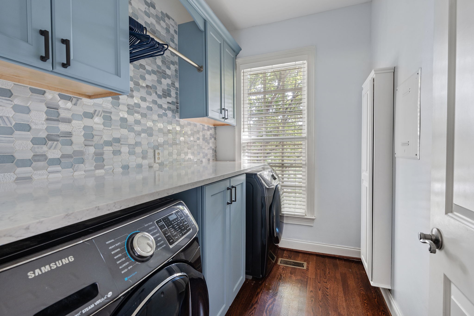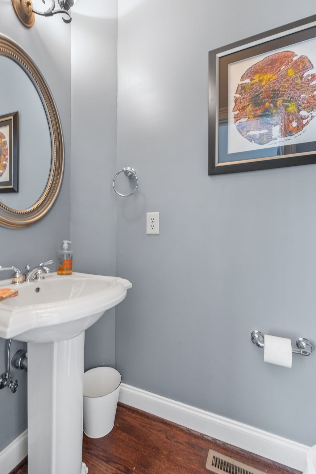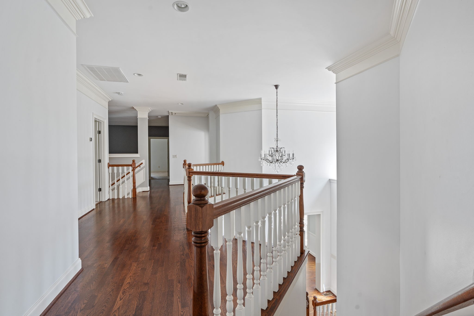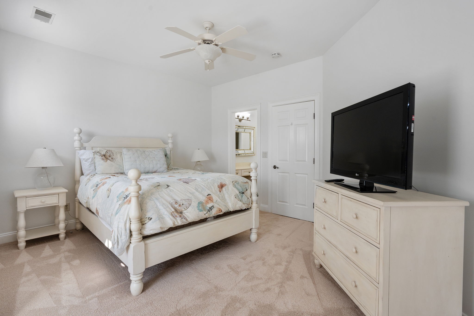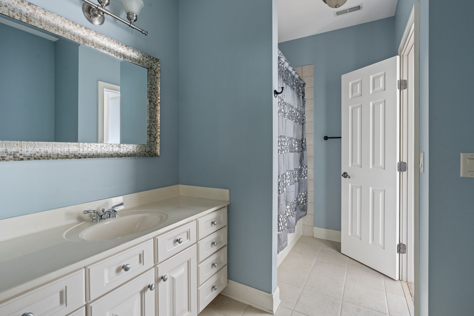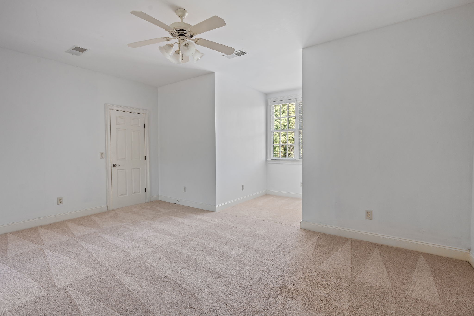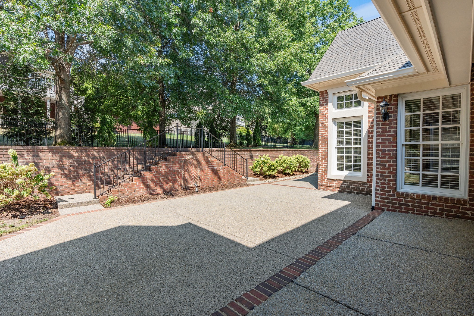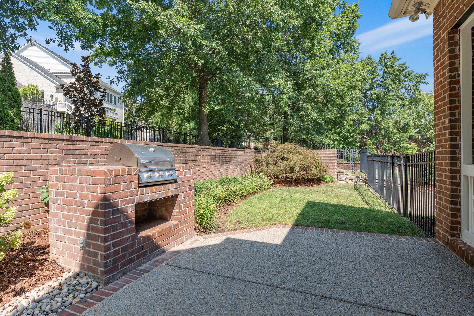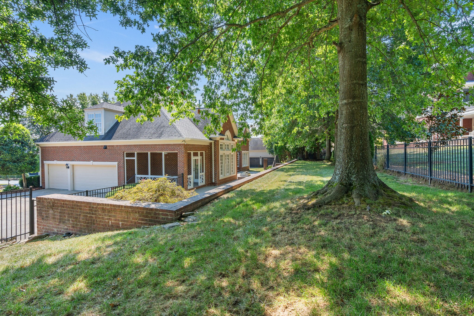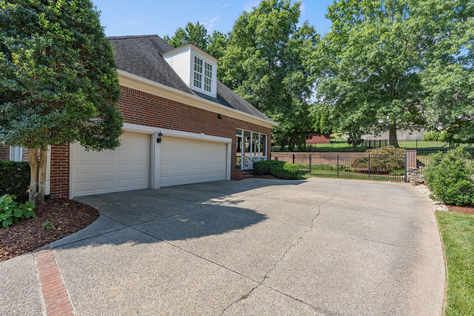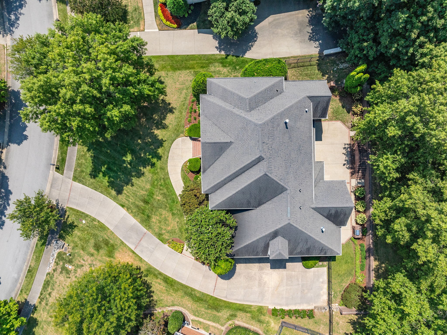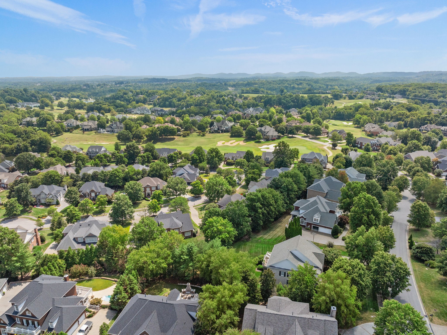6 Portrush Ct, Brentwood, TN 37027
Contact Triwood Realty
Schedule A Showing
Request more information
- MLS#: RTC2696035 ( Residential )
- Street Address: 6 Portrush Ct
- Viewed: 2
- Price: $1,875,000
- Price sqft: $425
- Waterfront: No
- Year Built: 2002
- Bldg sqft: 4407
- Bedrooms: 5
- Total Baths: 4
- Full Baths: 3
- 1/2 Baths: 1
- Garage / Parking Spaces: 3
- Days On Market: 44
- Additional Information
- Geolocation: 35.9783 / -86.7415
- County: WILLIAMSON
- City: Brentwood
- Zipcode: 37027
- Subdivision: Governors Club
- Elementary School: Crockett Elementary
- Middle School: Woodland Middle School
- High School: Ravenwood High School
- Provided by: Fridrich & Clark Realty
- Contact: Lydia Armistead
- 6153274800
- DMCA Notice
-
DescriptionA Georgian style estate home nestled in the highly sought after Overlook section of the prestigious Governors Club. This stately residence fts a traditional floor plan, w soaring ceilings in the foyer & family room that create an inviting ambiance. The open kitchen, complete w rear stairs leading to a bonus room, offers both functionality & charm. The main level primary suite includes two spacious closets. Enjoy 2 cozy fireplaces & abundant outdoor living spaces, including a covered porch and raised terraceperfect for entertaining. The 3 car, epoxy floor garage includes a built in storage system. The fenced backyard provides privacy & tranquility, ideal for outdoor gatherings. Located within a gated & guarded community, this home offers access to an exclusive country club, Arnold Palmer golf course, and scenic sidewalks. The monthly HOA includes access to a residents only pool, tennis courts & fitness center. Experience luxury living at its finest in the Governors Club.
Property Location and Similar Properties
Features
Home Owners Association Fee
- 400.00
Basement
- Crawl Space
Carport Spaces
- 0.00
Close Date
- 0000-00-00
Cooling
- Central Air
Country
- US
Covered Spaces
- 3.00
Exterior Features
- Garage Door Opener
- Gas Grill
Flooring
- Carpet
- Finished Wood
Garage Spaces
- 3.00
Heating
- Central
High School
- Ravenwood High School
Insurance Expense
- 0.00
Interior Features
- Primary Bedroom Main Floor
Levels
- Two
Living Area
- 4407.00
Middle School
- Woodland Middle School
Net Operating Income
- 0.00
Open Parking Spaces
- 0.00
Other Expense
- 0.00
Parcel Number
- 094034J C 02600 00016034J
Parking Features
- Attached
Possession
- Close Of Escrow
Property Type
- Residential
School Elementary
- Crockett Elementary
Sewer
- Public Sewer
Utilities
- Water Available
Virtual Tour Url
- https://www.zillow.com/view-imx/02503c07-9293-41f6-9680-671a524a4924?setAttribution=mls&wl=true&initialViewType=pano&utm_source=dashboard
Water Source
- Public
Year Built
- 2002
