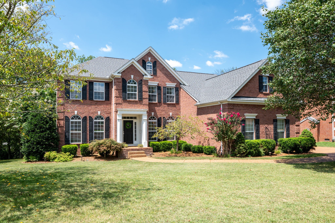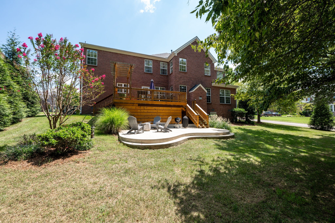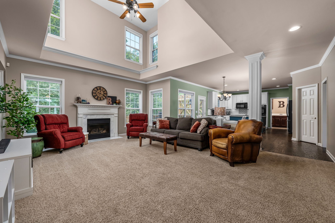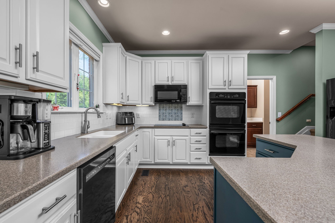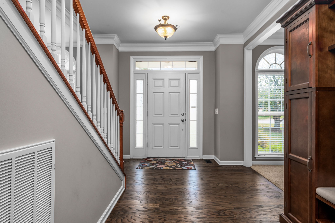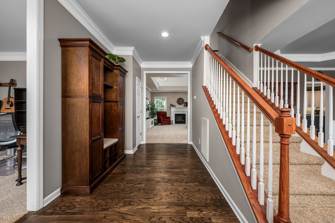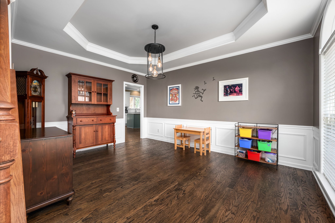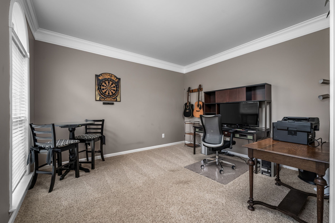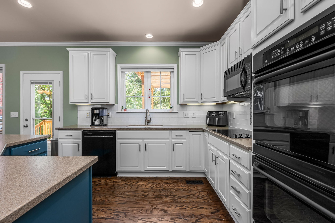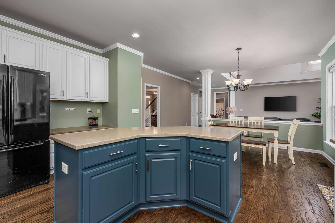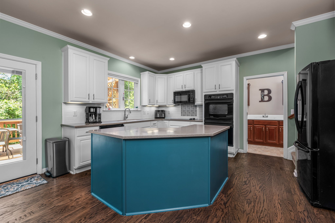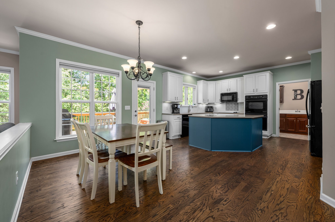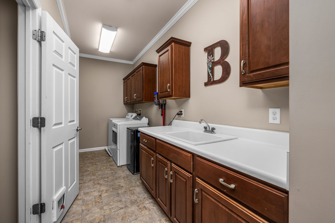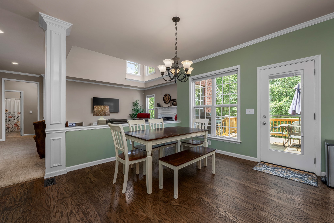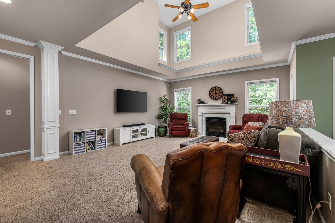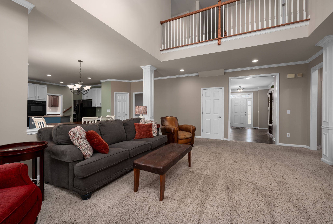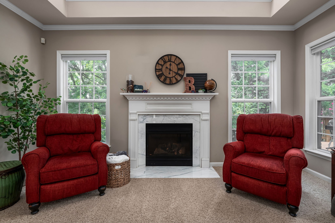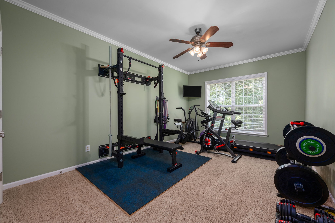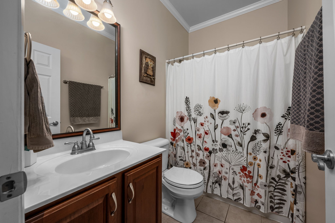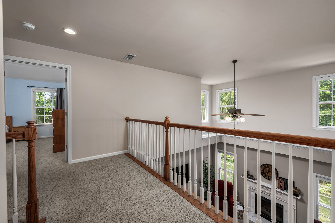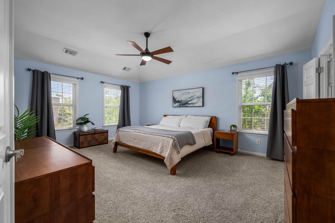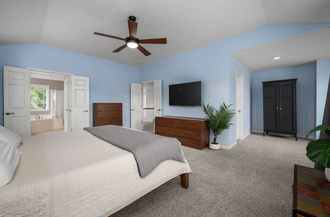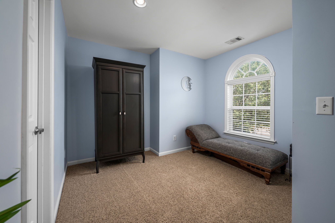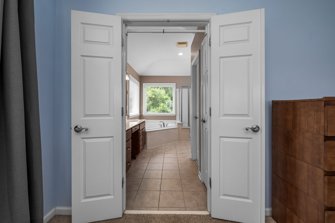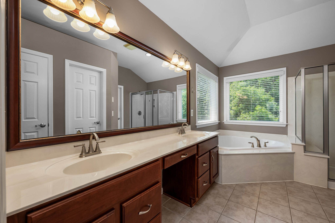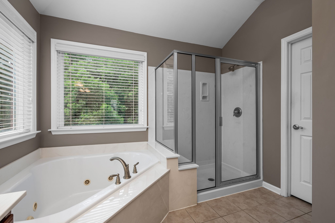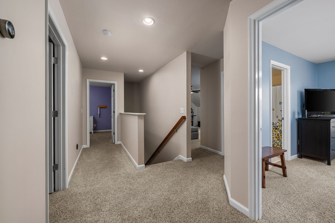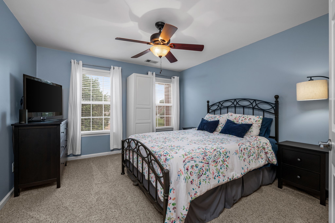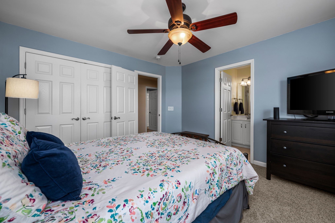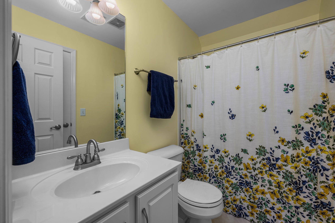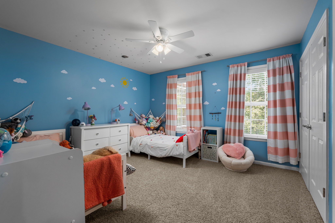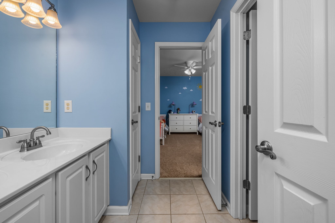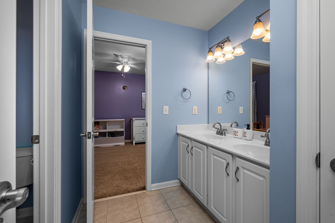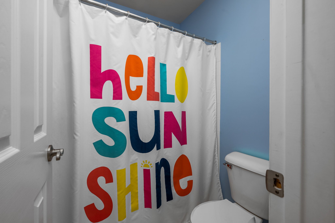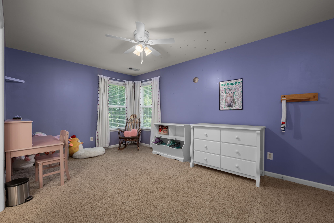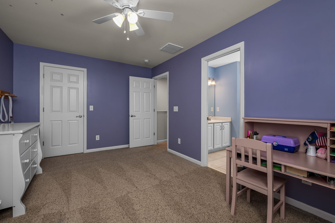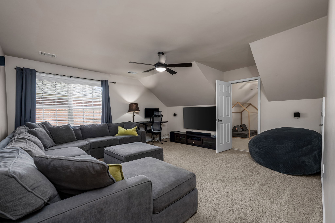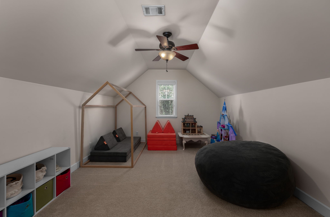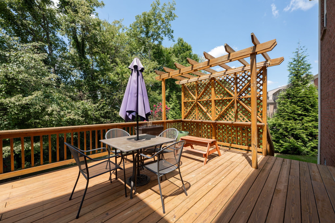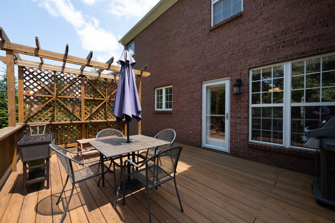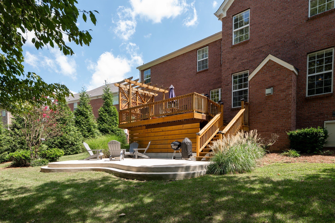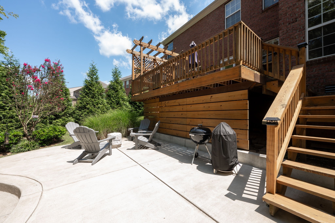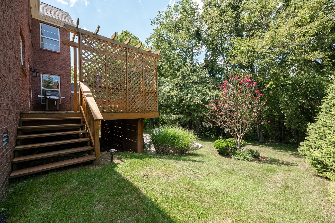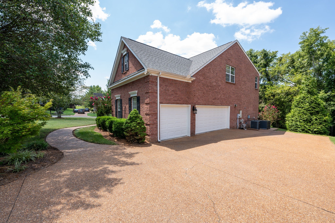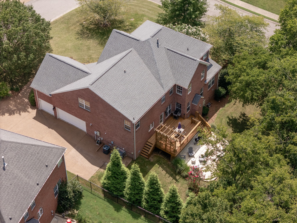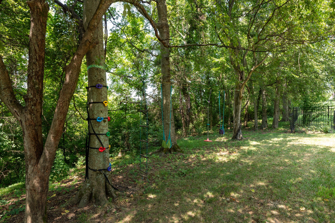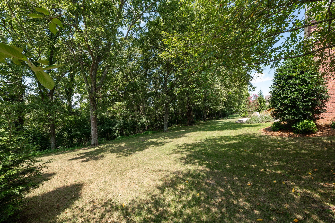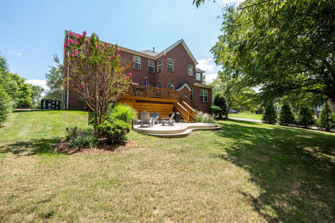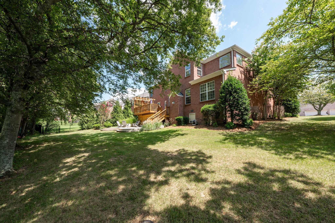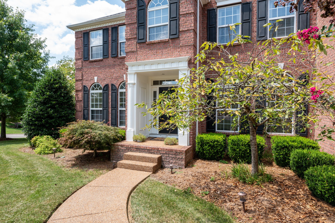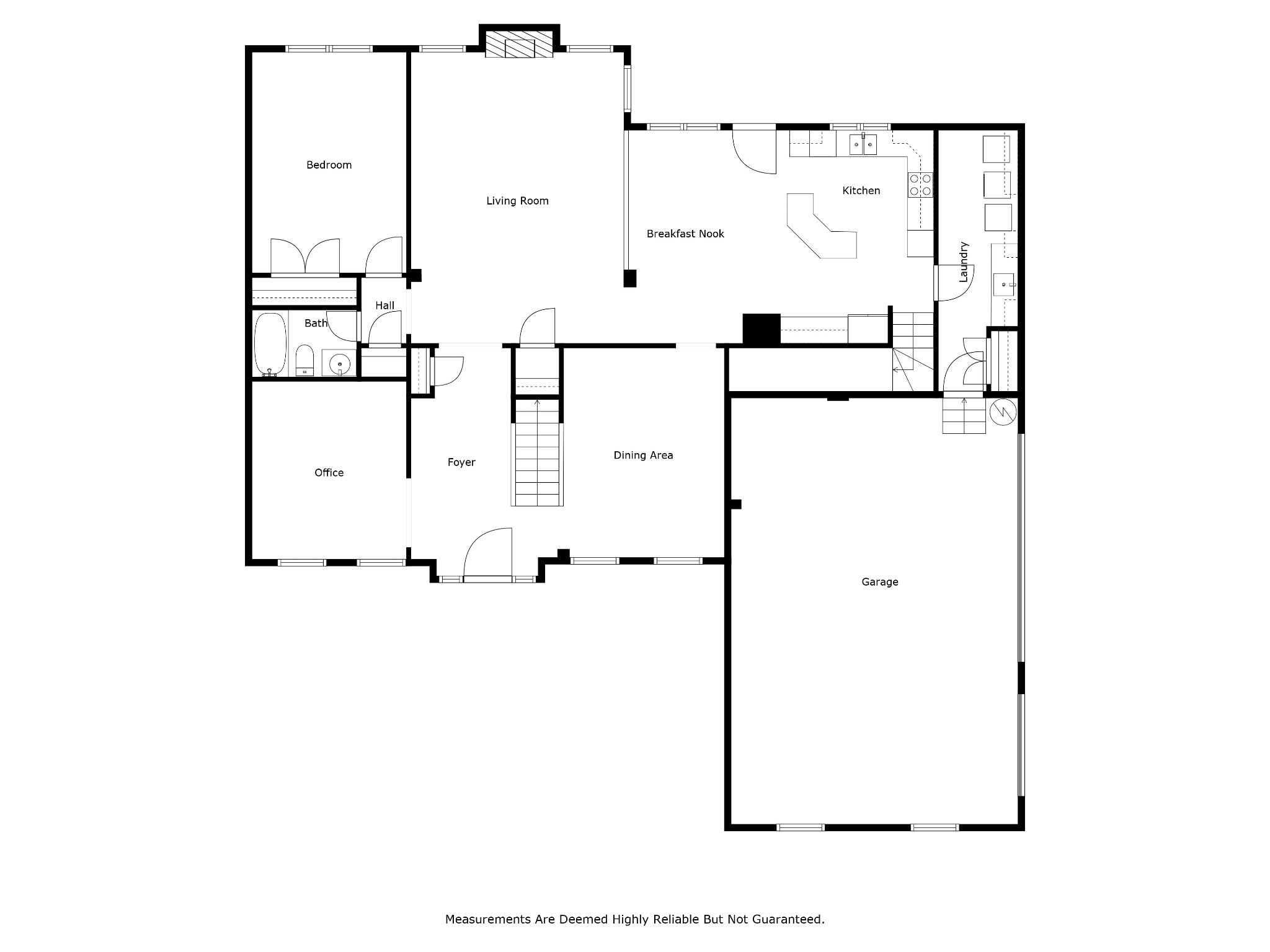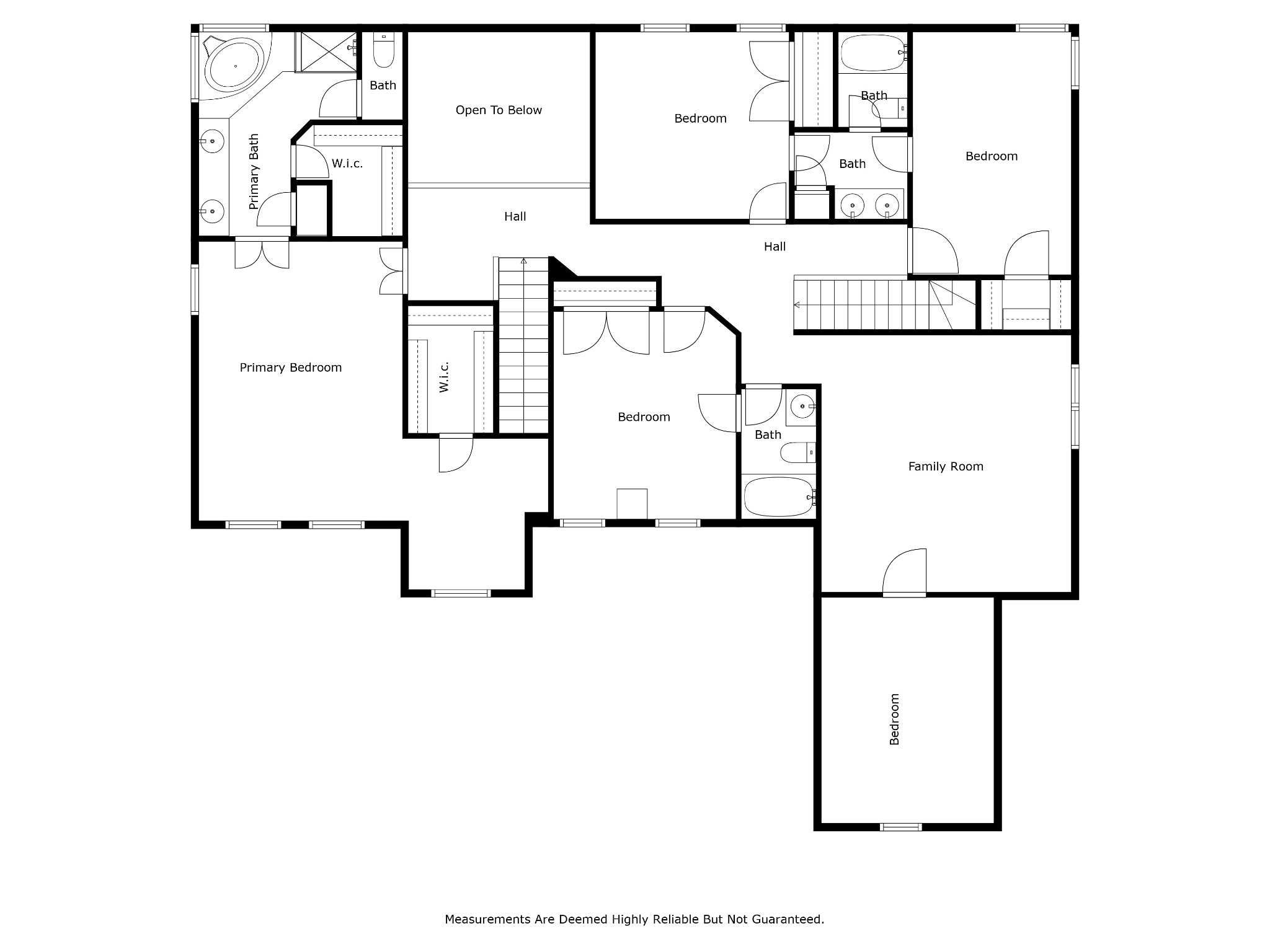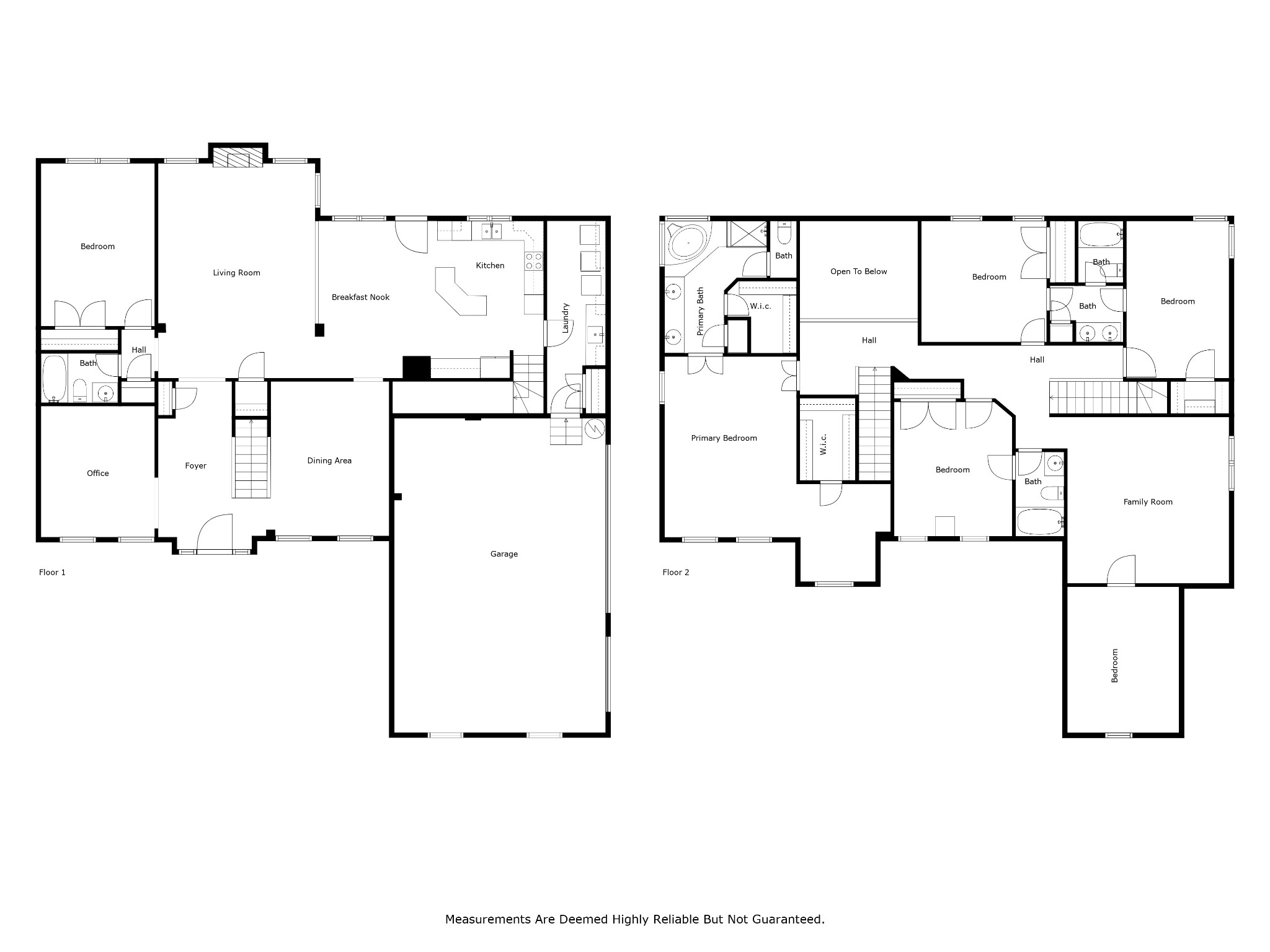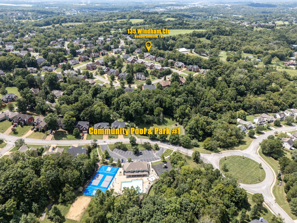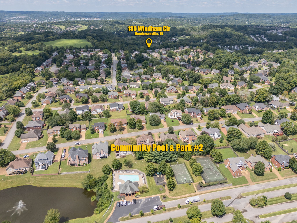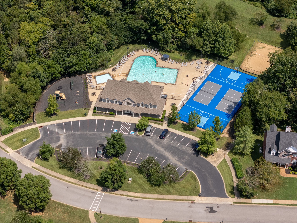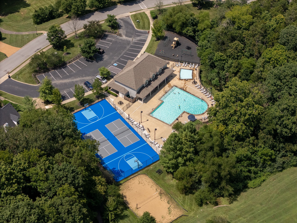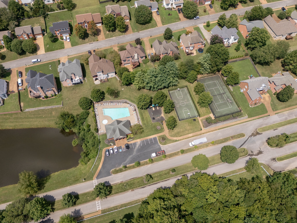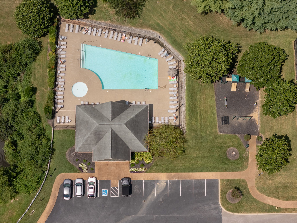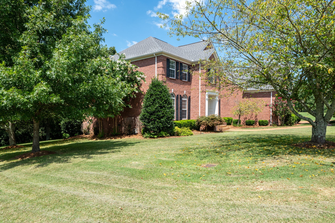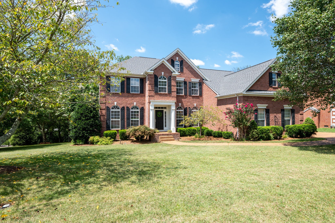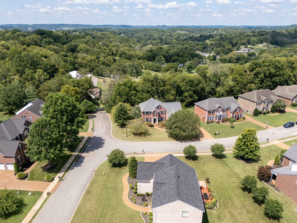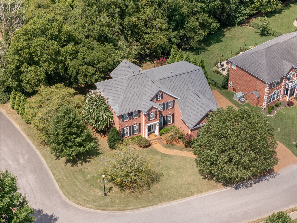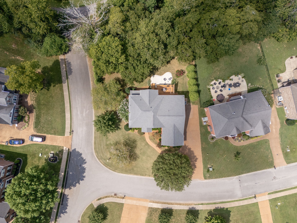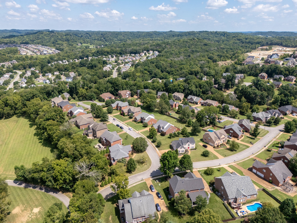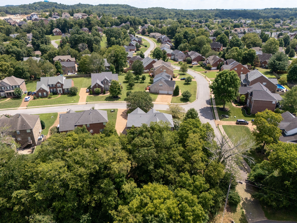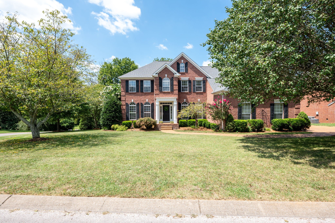135 Windham Cir, Hendersonville, TN 37075
Contact Triwood Realty
Schedule A Showing
Request more information
- MLS#: RTC2695979 ( Residential )
- Street Address: 135 Windham Cir
- Viewed: 2
- Price: $799,000
- Price sqft: $202
- Waterfront: No
- Year Built: 2003
- Bldg sqft: 3961
- Bedrooms: 5
- Total Baths: 4
- Full Baths: 4
- Garage / Parking Spaces: 3
- Days On Market: 41
- Additional Information
- Geolocation: 36.3322 / -86.6641
- County: SUMNER
- City: Hendersonville
- Zipcode: 37075
- Subdivision: Mansker Farms Ph 7 S
- Elementary School: Madison Creek
- Middle School: T. W. Hunter
- High School: Beech Sr
- Provided by: Berkshire Hathaway HomeServices Woodmont Realty
- Contact: Jessica Garza
- 6156617800
- DMCA Notice
-
DescriptionThis home combines comfort & privacy in a way thats truly exceptional! Perfectly situated on a secluded corner lot in the desireable Mansker Farms, you'll love the open concept floor plan designed for easy living. The living room sets the tone with soaring ceilings & an abundance of natural light, thanks to large windows that frame beautiful views of the treelined backyard. The kitchen is a chefs dream, with double ovens, refinished cabinetry, & a generous island. Upstairs you'll find the primary suite, complete with an en suite bath, 2 spacious walk in closets, & a sitting area. Each of the 4 guest bedrooms are thoughtfully designed with ample closet space & access to bathrooms. The functional floorplan entails a home office, 2 bonus rooms, formal dining room & a rare 3 car garage. Appreciate the large backyard from the deck or patio. Mansker Farms features two pools, playgrounds, & amenities galore. Great location convenient to schools/shopping/dining & only 16 miles to Nashville!
Property Location and Similar Properties
Features
Appliances
- Dishwasher
- Disposal
- Microwave
- Refrigerator
Association Amenities
- Clubhouse
- Playground
- Pool
- Sidewalks
- Tennis Court(s)
- Underground Utilities
- Trail(s)
Home Owners Association Fee
- 54.00
Home Owners Association Fee Includes
- Recreation Facilities
Basement
- Crawl Space
Carport Spaces
- 0.00
Close Date
- 0000-00-00
Cooling
- Central Air
- Electric
Country
- US
Covered Spaces
- 3.00
Flooring
- Carpet
- Finished Wood
- Tile
Garage Spaces
- 3.00
Green Energy Efficient
- Thermostat
- Storm Doors
Heating
- Central
- Natural Gas
High School
- Beech Sr High School
Insurance Expense
- 0.00
Interior Features
- Ceiling Fan(s)
- Entry Foyer
- High Ceilings
- Pantry
- Storage
- Walk-In Closet(s)
- High Speed Internet
Levels
- Two
Living Area
- 3961.00
Lot Features
- Corner Lot
- Level
Middle School
- T. W. Hunter Middle School
Net Operating Income
- 0.00
Open Parking Spaces
- 0.00
Other Expense
- 0.00
Parcel Number
- 144I G 01100 000
Parking Features
- Attached - Side
- Driveway
Possession
- Close Of Escrow
Property Type
- Residential
School Elementary
- Madison Creek Elementary
Sewer
- Public Sewer
Style
- Traditional
Utilities
- Electricity Available
- Water Available
- Cable Connected
Virtual Tour Url
- https://listings.clearlensphotography.com/videos/01914215-fafa-7298-8407-f66b2badb825
Water Source
- Private
Year Built
- 2003
