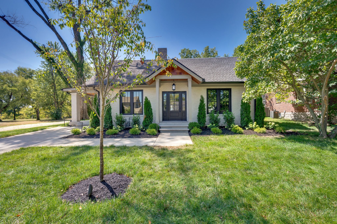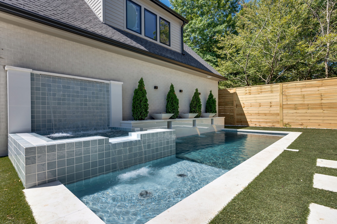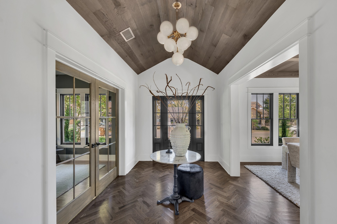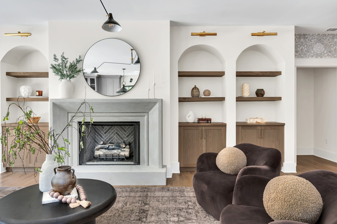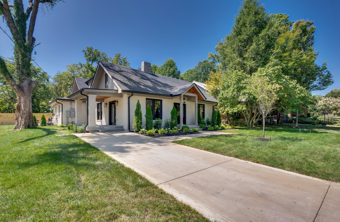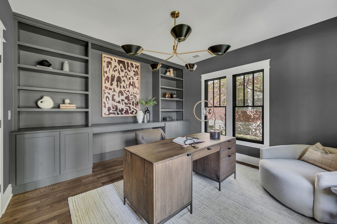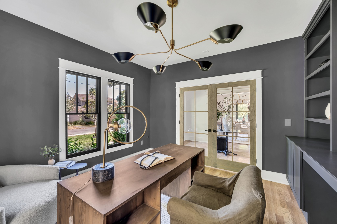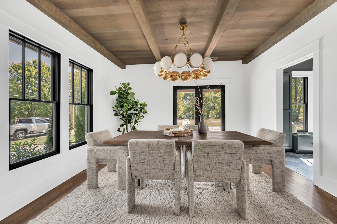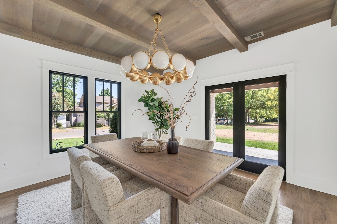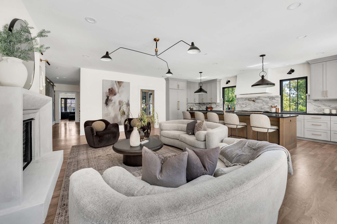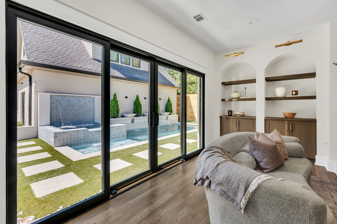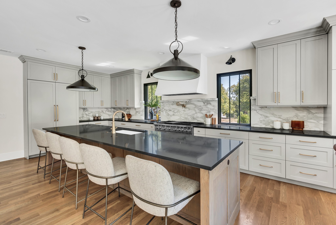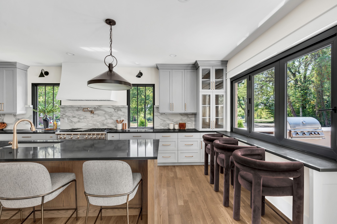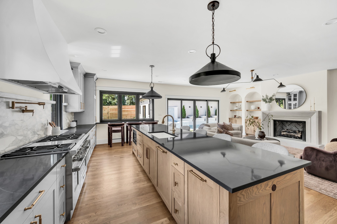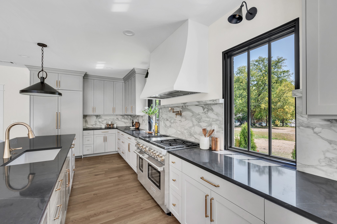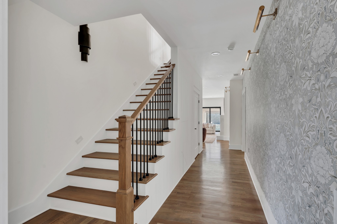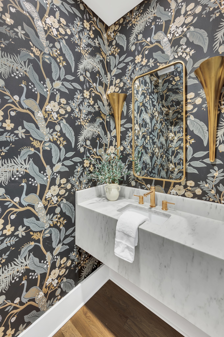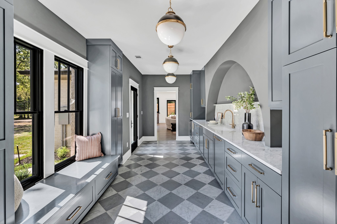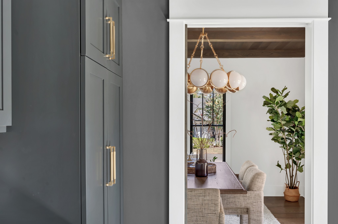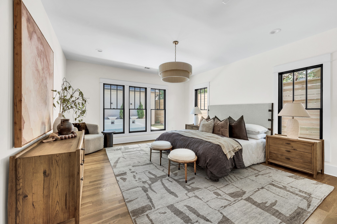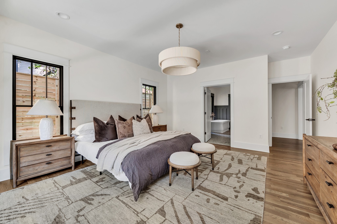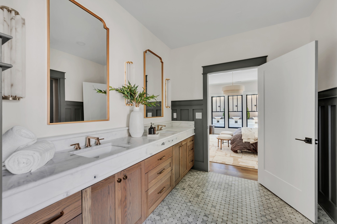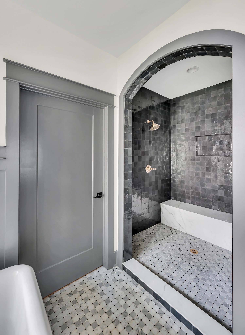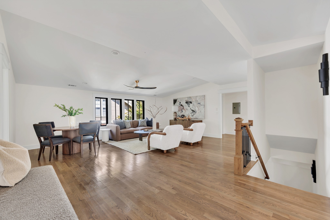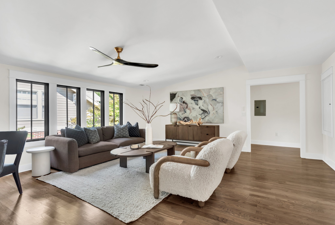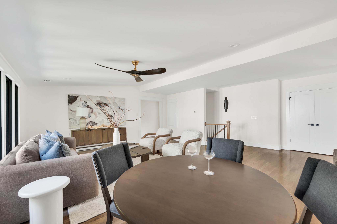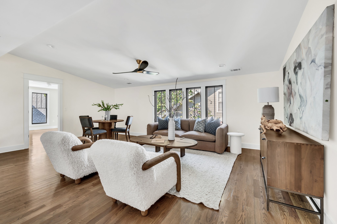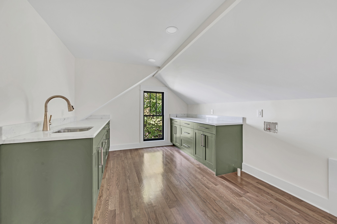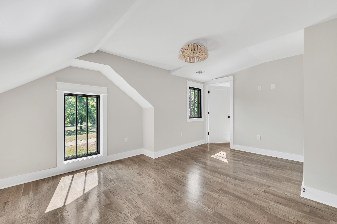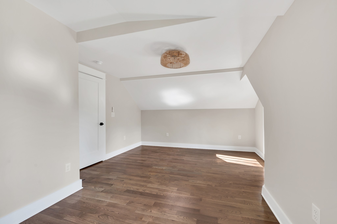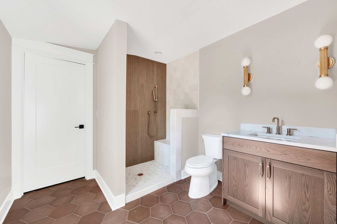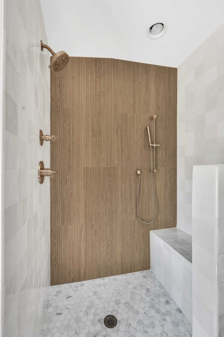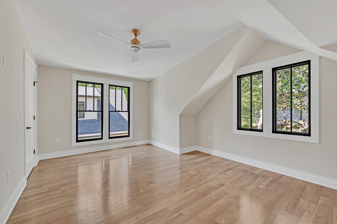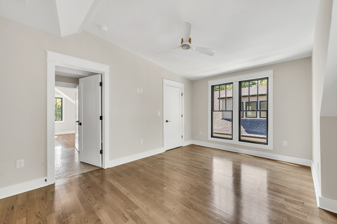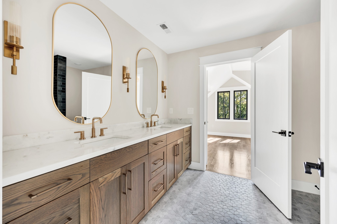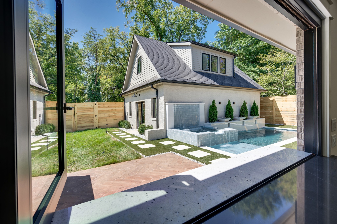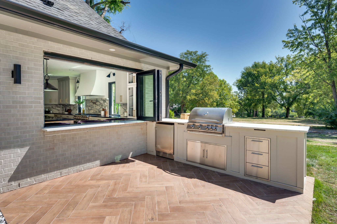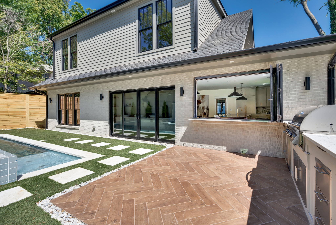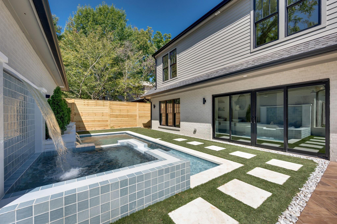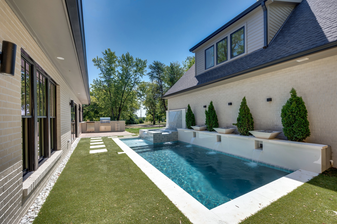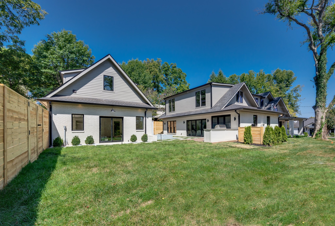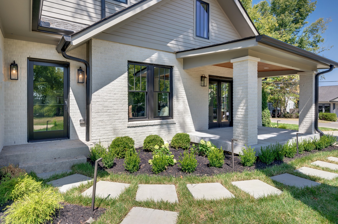1301 Clayton Ave, Nashville, TN 37212
Contact Triwood Realty
Schedule A Showing
Request more information
- MLS#: RTC2695959 ( Residential )
- Street Address: 1301 Clayton Ave
- Viewed: 1
- Price: $2,890,000
- Price sqft: $671
- Waterfront: No
- Year Built: 1927
- Bldg sqft: 4307
- Bedrooms: 4
- Total Baths: 4
- Full Baths: 3
- 1/2 Baths: 1
- Garage / Parking Spaces: 2
- Days On Market: 28
- Additional Information
- Geolocation: 36.118 / -86.7931
- County: DAVIDSON
- City: Nashville
- Zipcode: 37212
- Subdivision: Victoria Place
- Elementary School: Waverly Belmont Elementary Sch
- Middle School: John Trotwood Moore Middle
- High School: Hillsboro Comp High School
- Provided by: PARKS
- Contact: Sydney Salati
- 6153836964
- DMCA Notice
-
DescriptionExperience the perfect blend of historic charm and modern luxury in this reimagined 1920s home. Situated on a private corner lot, this residence retains its timeless exterior while featuring a fully renovated, high end interior. Enjoy outdoor living with two covered porches, a heated saltwater pool, hot tub, and stunning water and fire features. Entertain with ease on the covered patio with an outdoor kitchen. The detached 472 sq. ft. in law suite (included in total square footage) offers flexible space for guests or rental income. The first floor primary suite ensures convenience and privacy. The home is finished with exquisite white oak, designer lighting, and top tier appliances, including a Wolf gas stove, panel ready Fisher & Paykel refrigerator, and two panel ready dishwashers. Dont miss this rare opportunity to own a meticulously designed home in a prime location!
Property Location and Similar Properties
Features
Appliances
- Dishwasher
- Disposal
- Microwave
- Refrigerator
Home Owners Association Fee
- 0.00
Basement
- Crawl Space
Carport Spaces
- 0.00
Close Date
- 0000-00-00
Contingency
- INSP
Cooling
- Central Air
- Electric
Country
- US
Covered Spaces
- 2.00
Exterior Features
- Gas Grill
Flooring
- Finished Wood
- Tile
Garage Spaces
- 2.00
Heating
- Central
- Electric
High School
- Hillsboro Comp High School
Insurance Expense
- 0.00
Interior Features
- Ceiling Fan(s)
- Extra Closets
- Walk-In Closet(s)
- Primary Bedroom Main Floor
Levels
- Three Or More
Living Area
- 4307.00
Middle School
- John Trotwood Moore Middle
Net Operating Income
- 0.00
Open Parking Spaces
- 0.00
Other Expense
- 0.00
Parcel Number
- 11708017400
Parking Features
- Detached
Possession
- Negotiable
Property Type
- Residential
Roof
- Shingle
School Elementary
- Waverly-Belmont Elementary School
Sewer
- Public Sewer
Style
- Traditional
Utilities
- Electricity Available
- Water Available
Water Source
- Public
Year Built
- 1927
