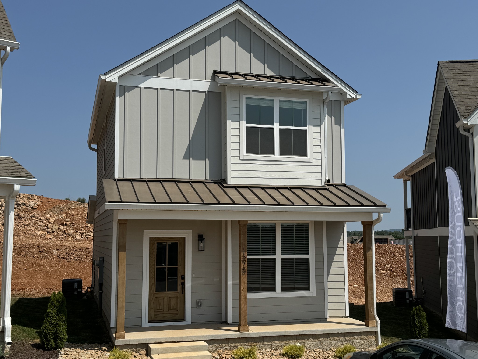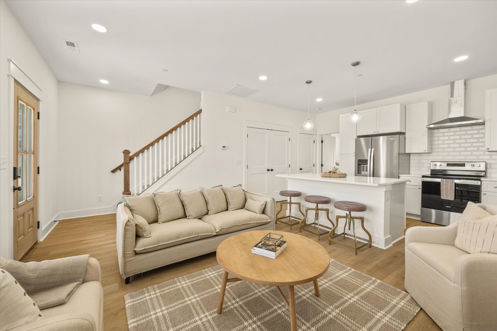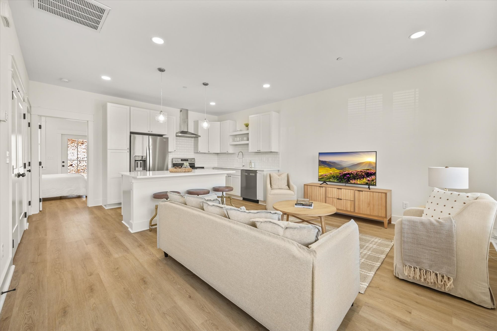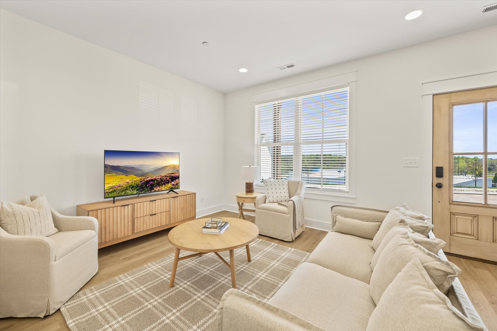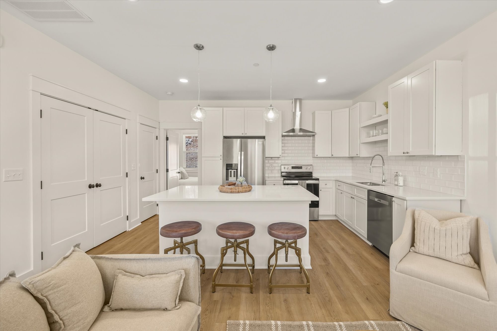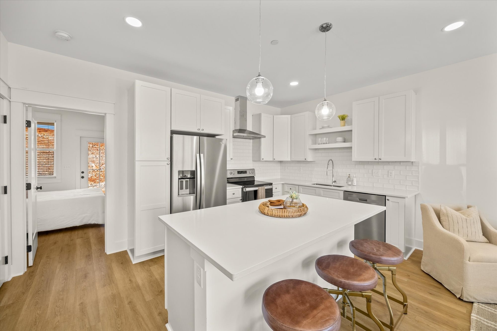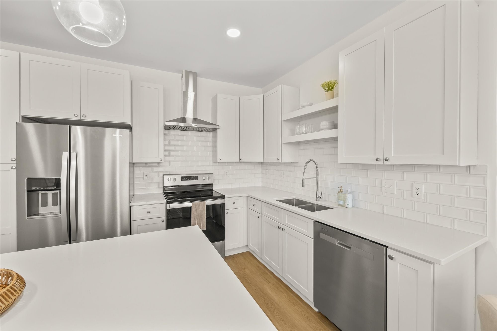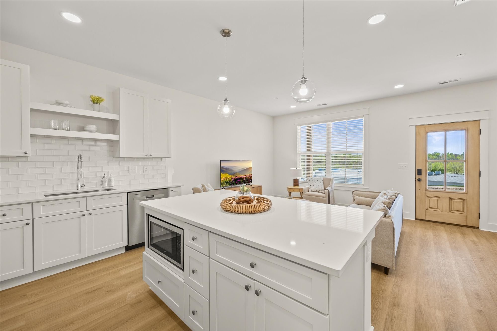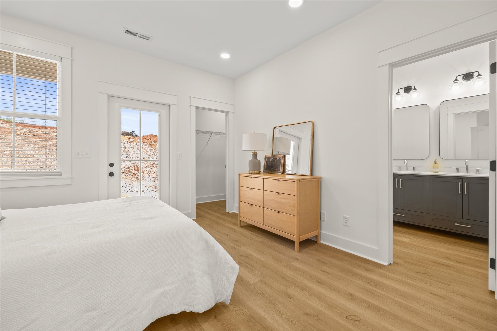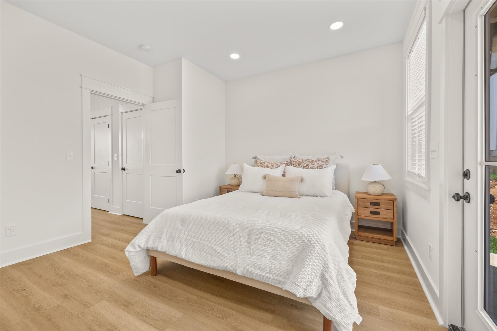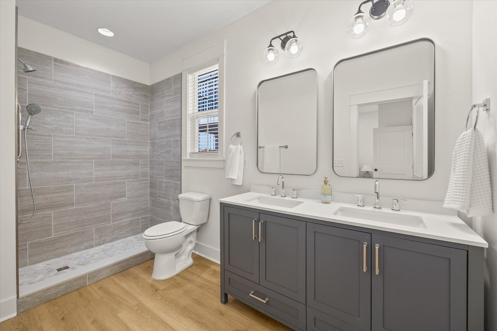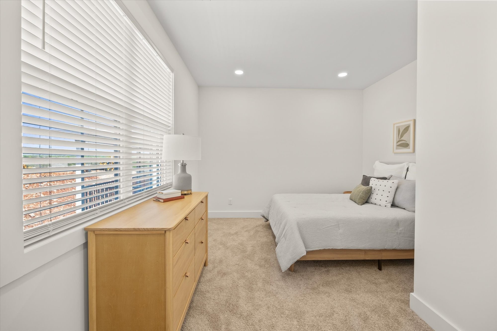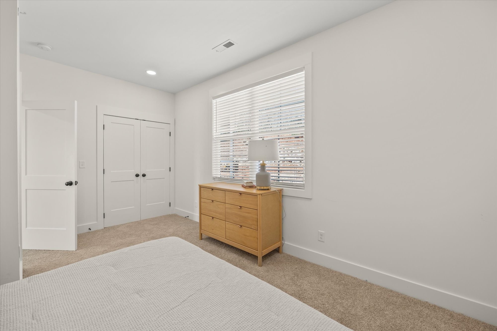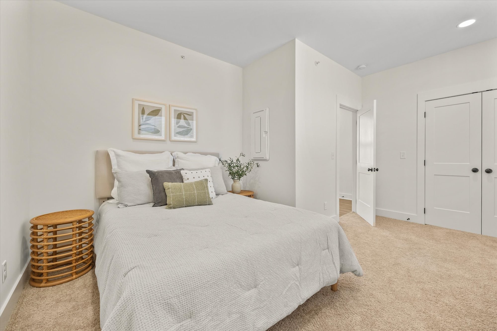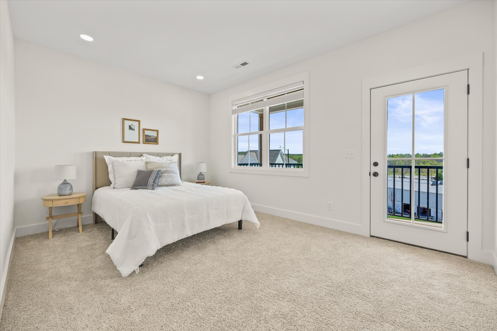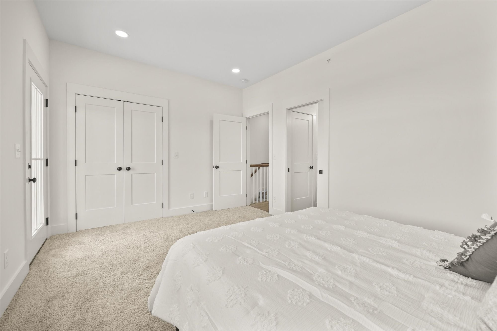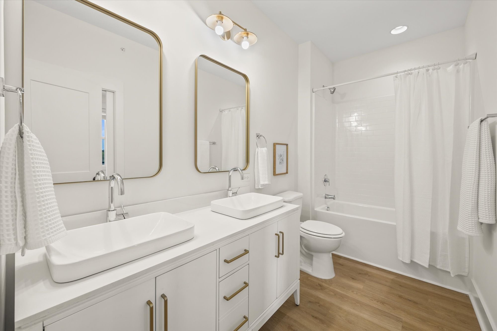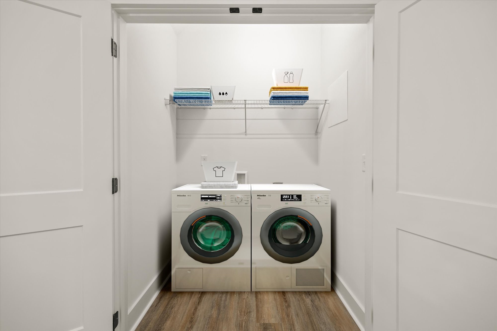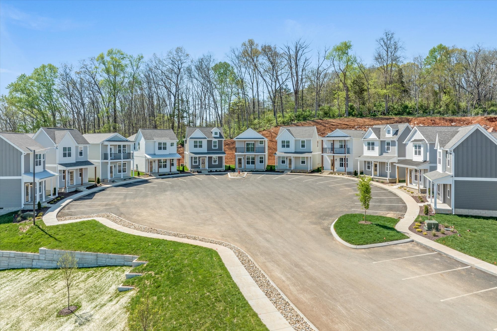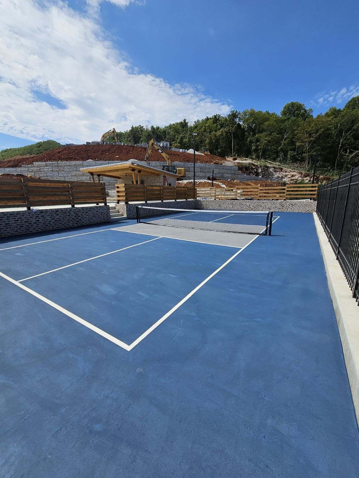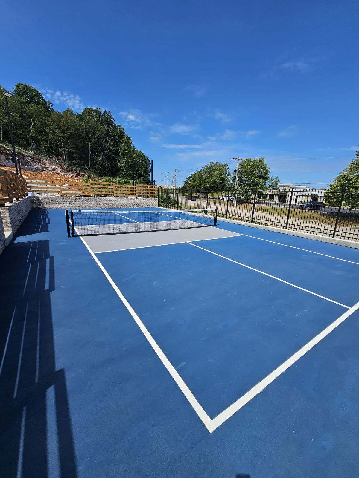1375 Belfair St, Cookeville, TN 38501
Contact Triwood Realty
Schedule A Showing
Request more information
- MLS#: RTC2695398 ( Residential )
- Street Address: 1375 Belfair St
- Viewed: 1
- Price: $419,900
- Price sqft: $309
- Waterfront: No
- Year Built: 2024
- Bldg sqft: 1358
- Bedrooms: 3
- Total Baths: 3
- Full Baths: 2
- 1/2 Baths: 1
- Days On Market: 30
- Additional Information
- Geolocation: 36.1417 / -85.4926
- County: PUTNAM
- City: Cookeville
- Zipcode: 38501
- Subdivision: Highbury
- Elementary School: Capshaw
- Middle School: Avery Trace
- High School: Cookeville
- Provided by: Highlands Elite Real Estate
- Contact: Chad D. Crouch
- 9314008820
- DMCA Notice
-
DescriptionThe FULLER is located in a stylish new development known as the Highbury. Homes with a zero lot line conveniently located near restaurants, shopping, I 40, & Hwy 111. Walk up to upper & lower covered front porches & comfort of resort style living. This home boasts maximized square footage with 1358+/ sqft. It has exquisite finishing touches including quartz countertops, stainless steel appliances, tile backsplash, LVT flooring on main level with carpeting in the bedrooms upstairs. The master bedroom is located on the main level with a double vanity & custom tiled shower. The upstairs offers 1 bedroom, a bath & a FLEX room which could be a 3rd bedroom. The HOA includes the amenities of a POOL, PICKLEBALL COURT, & lawncare. Pictures are from a staged home with the same floorplan.
Property Location and Similar Properties
Features
Appliances
- Dishwasher
- Microwave
- Refrigerator
Association Amenities
- Pool
Home Owners Association Fee
- 125.00
Home Owners Association Fee Includes
- Maintenance Grounds
- Recreation Facilities
Basement
- Slab
Carport Spaces
- 0.00
Close Date
- 0000-00-00
Cooling
- Central Air
- Electric
Country
- US
Covered Spaces
- 0.00
Flooring
- Finished Wood
Garage Spaces
- 0.00
Heating
- Central
High School
- Cookeville High School
Insurance Expense
- 0.00
Levels
- Two
Living Area
- 1358.00
Middle School
- Avery Trace Middle School
Net Operating Income
- 0.00
New Construction Yes / No
- Yes
Open Parking Spaces
- 2.00
Other Expense
- 0.00
Pool Features
- In Ground
Possession
- Close Of Escrow
Property Type
- Residential
School Elementary
- Capshaw Elementary
Sewer
- Public Sewer
Utilities
- Electricity Available
- Water Available
Water Source
- Public
Year Built
- 2024
