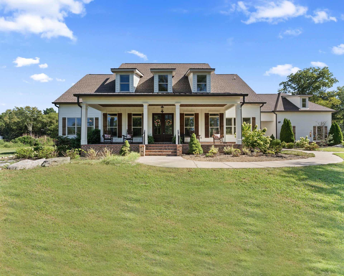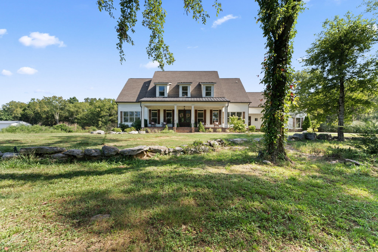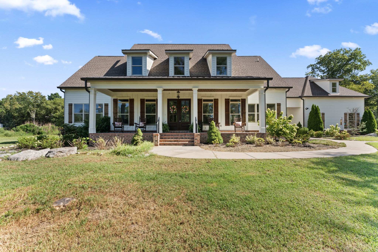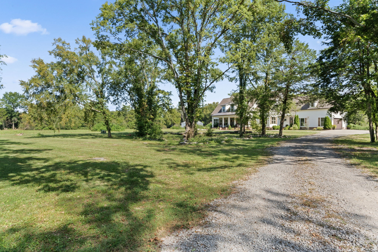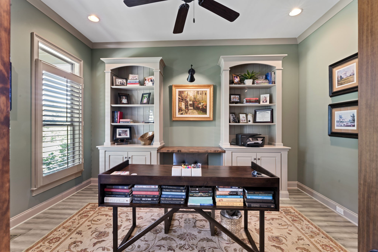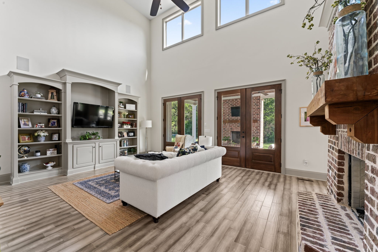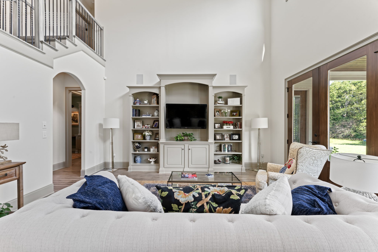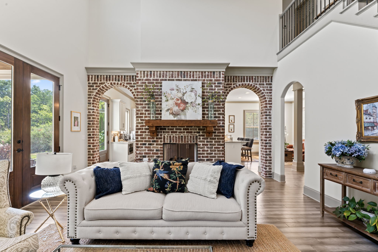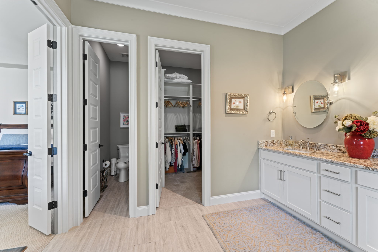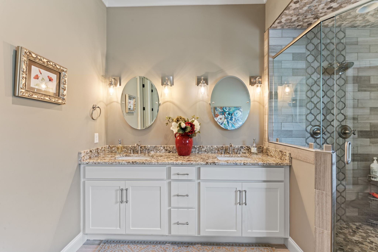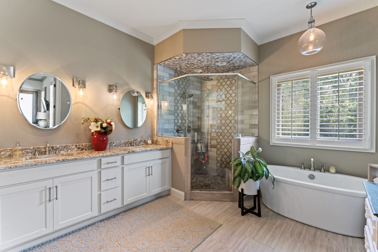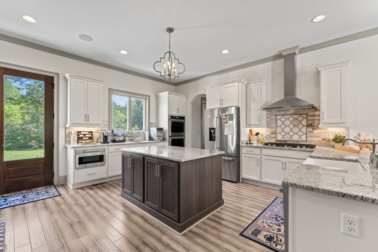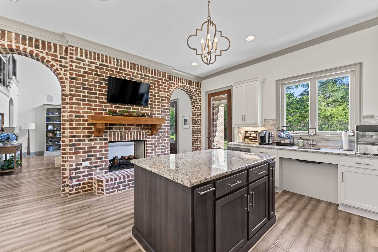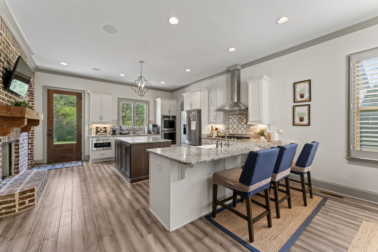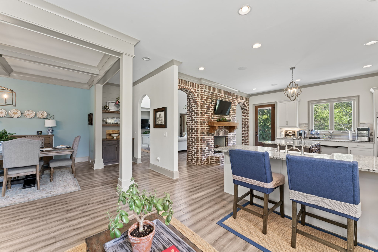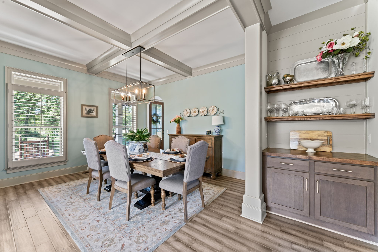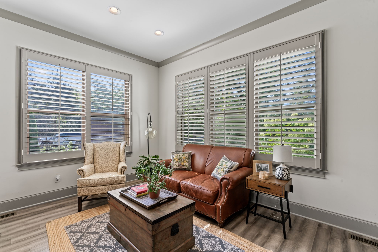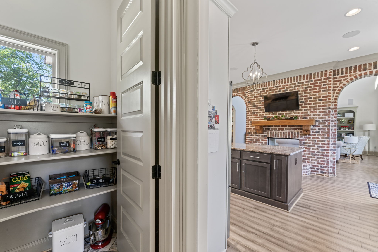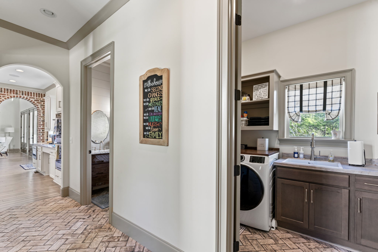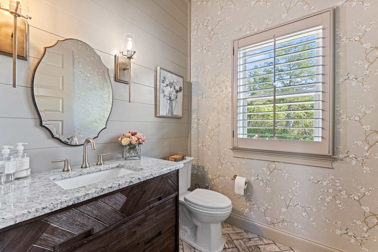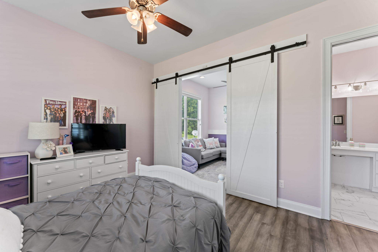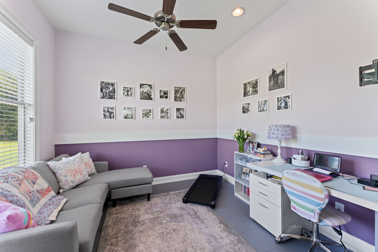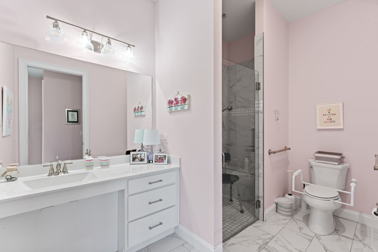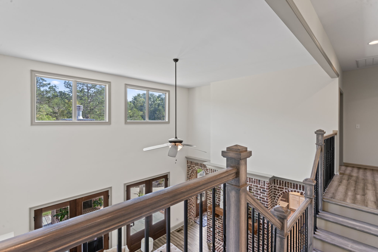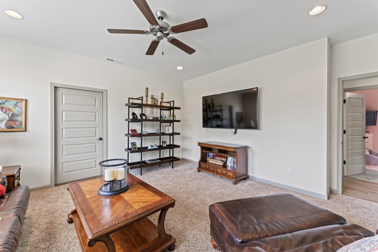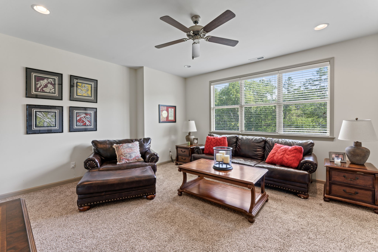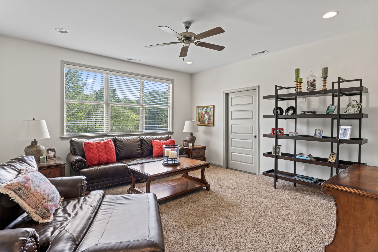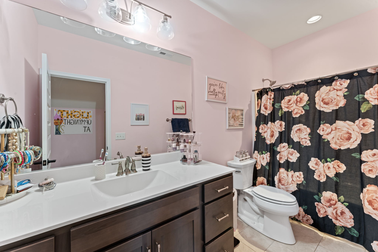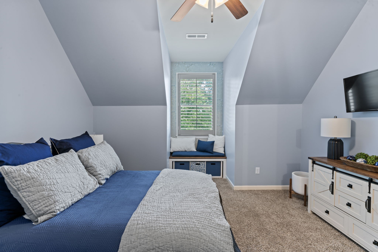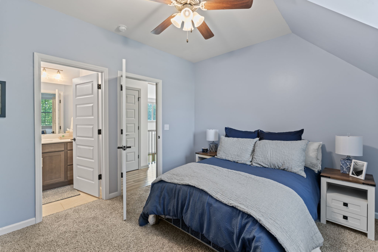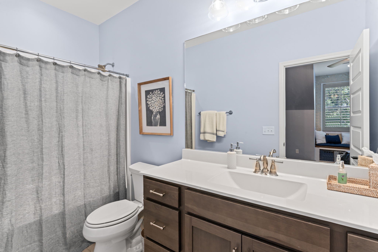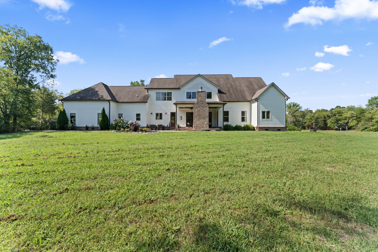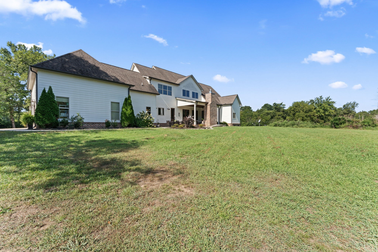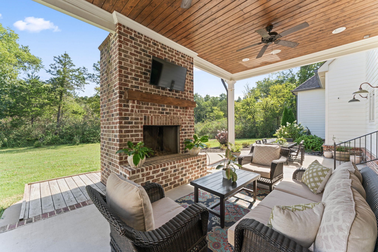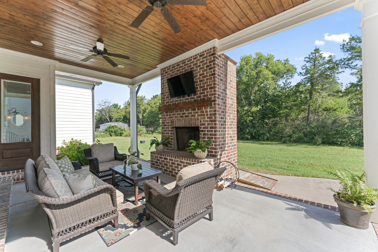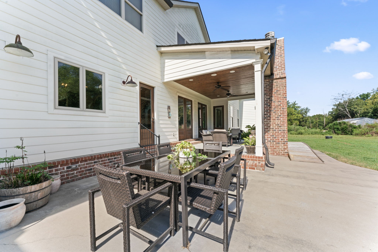733 Coleman Rd, Murfreesboro, TN 37127
Contact Triwood Realty
Schedule A Showing
Request more information
- MLS#: RTC2695380 ( Residential )
- Street Address: 733 Coleman Rd
- Viewed: 1
- Price: $1,099,000
- Price sqft: $299
- Waterfront: No
- Year Built: 2017
- Bldg sqft: 3679
- Bedrooms: 4
- Total Baths: 5
- Full Baths: 4
- 1/2 Baths: 1
- Garage / Parking Spaces: 2
- Days On Market: 29
- Acreage: 5.00 acres
- Additional Information
- Geolocation: 35.8202 / -86.2845
- County: RUTHERFORD
- City: Murfreesboro
- Zipcode: 37127
- Subdivision: Bo Jones Survey
- Elementary School: Kittrell Elementary
- Middle School: Whitworth Buchanan Middle Scho
- High School: Riverdale High School
- Provided by: Red Realty, LLC
- Contact: John Goodman, CRS, GRI
- 6158962733
- DMCA Notice
-
DescriptionThis Stunning, Custom Built, Southern Living Home sits on 5 picturesque acres. Absolutely picture perfect level homesite with the just the right amount of trees. This show stopper offers 4 bedrooms each with there own bath. The Chef's Kiss Kitchen offers Double oven, Gas cooktop, Farmhouse sink, Brick interior, Double sided Fireplace, Island w/seating. More features include, half bath, bonus room, office, gym, tankless water heater, lots of walk in storage and 500 +| sqft floored expandable, GORGEOUS covered back porch w/fireplace, custom window shutters, mudroom. Don't miss out on this exceptional opportunity!
Property Location and Similar Properties
Features
Accessibility Features
- Accessible Doors
Appliances
- Dishwasher
- Disposal
- Microwave
- Stainless Steel Appliance(s)
Home Owners Association Fee
- 0.00
Basement
- Crawl Space
Carport Spaces
- 0.00
Close Date
- 0000-00-00
Cooling
- Electric
Country
- US
Covered Spaces
- 2.00
Flooring
- Carpet
- Finished Wood
- Tile
Garage Spaces
- 2.00
Green Energy Efficient
- Attic Fan
- Windows
Heating
- Heat Pump
High School
- Riverdale High School
Insurance Expense
- 0.00
Interior Features
- Ceiling Fan(s)
- Extra Closets
- Pantry
- Storage
- Walk-In Closet(s)
- Primary Bedroom Main Floor
Levels
- Two
Living Area
- 3679.00
Lot Features
- Level
Middle School
- Whitworth-Buchanan Middle School
Net Operating Income
- 0.00
Open Parking Spaces
- 0.00
Other Expense
- 0.00
Parcel Number
- 111 01901 R0114253
Parking Features
- Attached
Possession
- Close Of Escrow
Property Type
- Residential
Roof
- Shingle
School Elementary
- Kittrell Elementary
Sewer
- Septic Tank
Style
- Traditional
Utilities
- Electricity Available
- Water Available
Water Source
- Private
Year Built
- 2017
