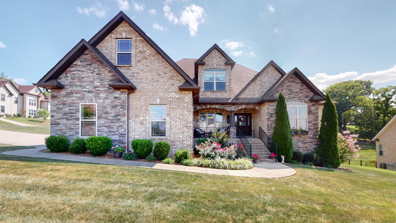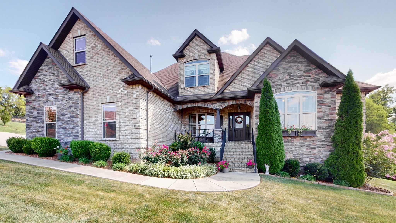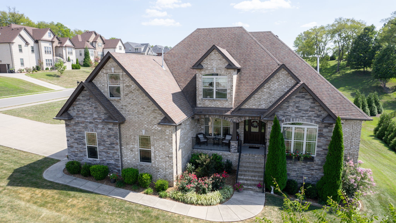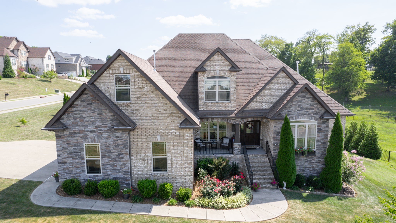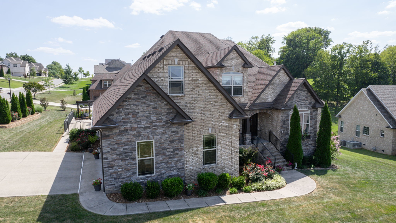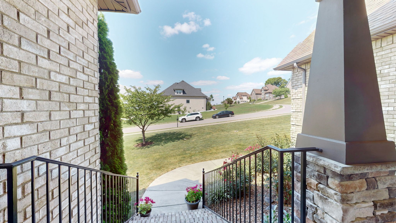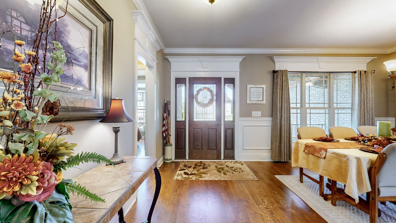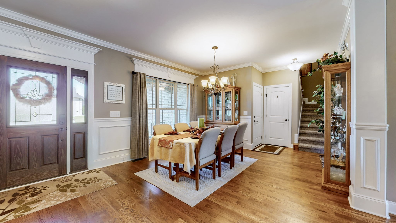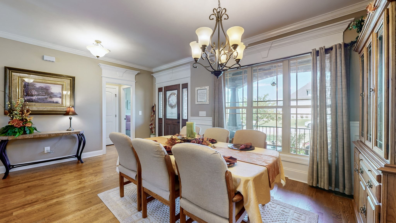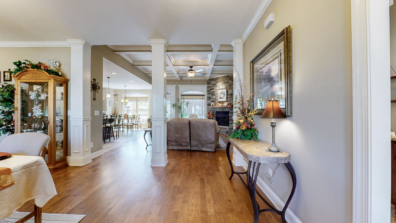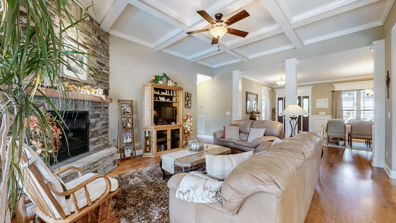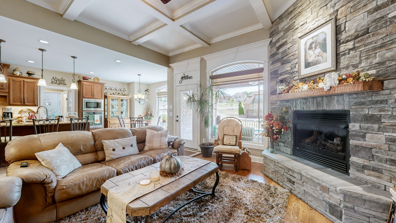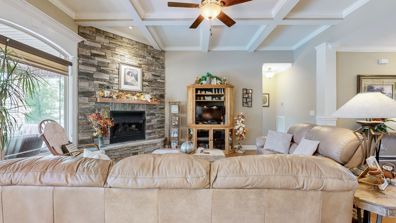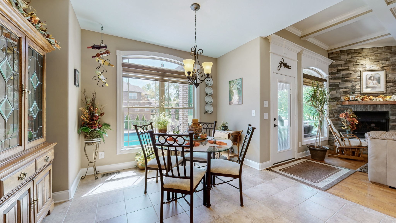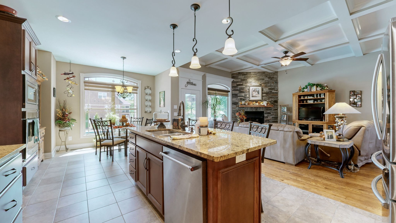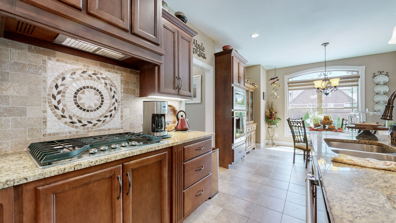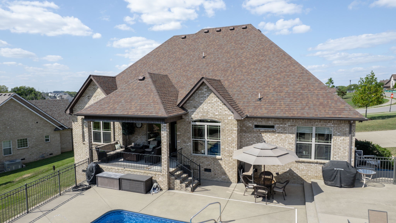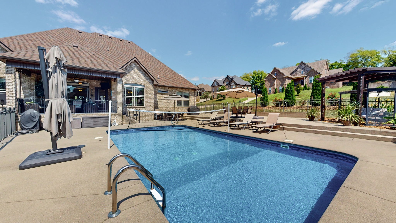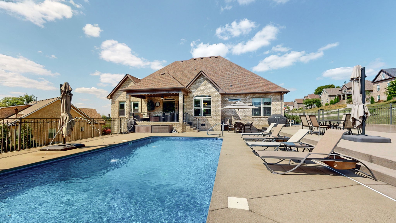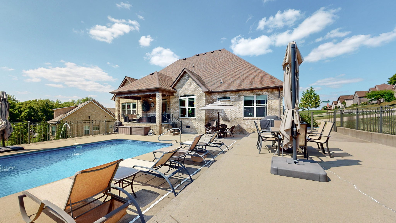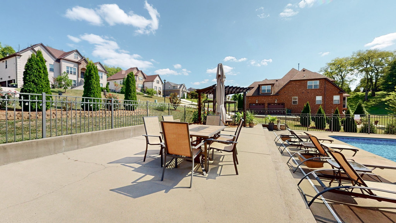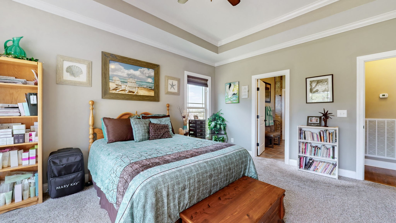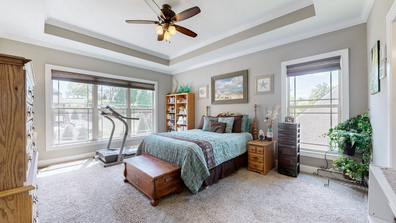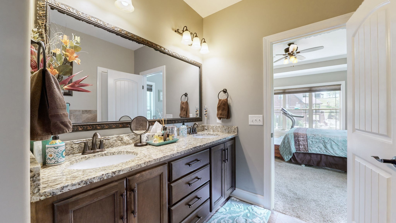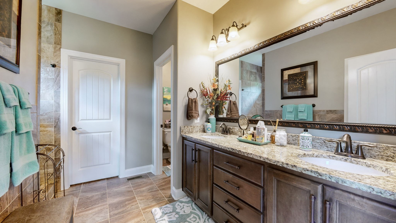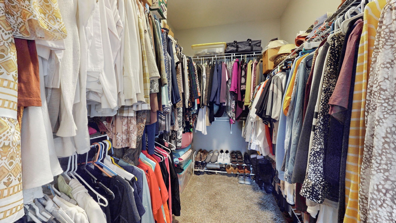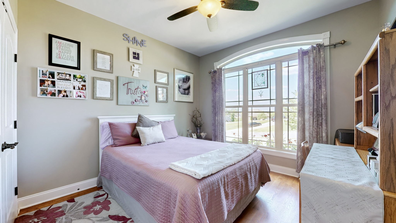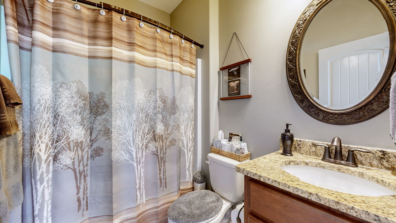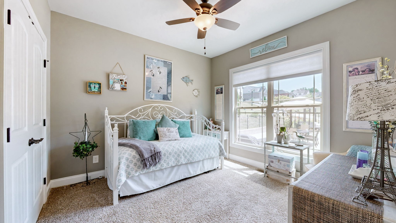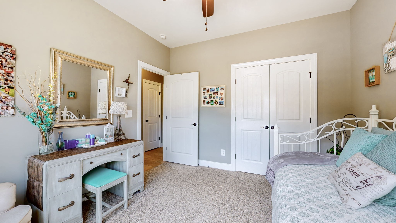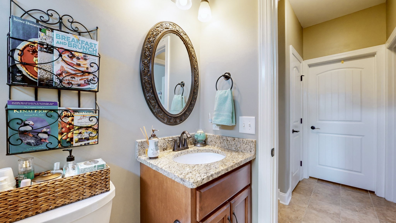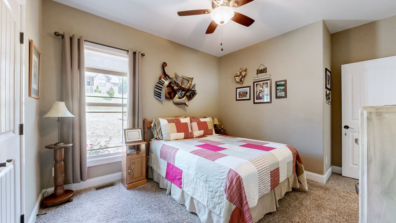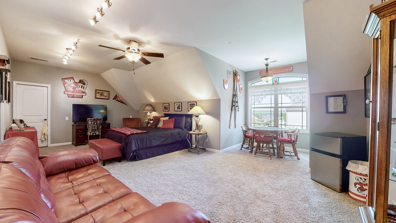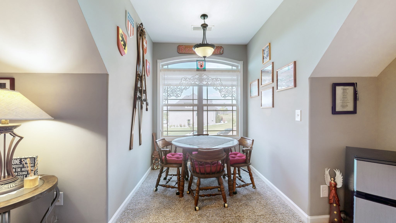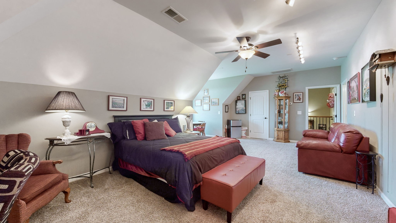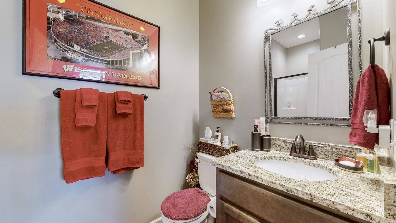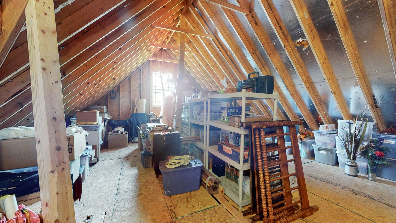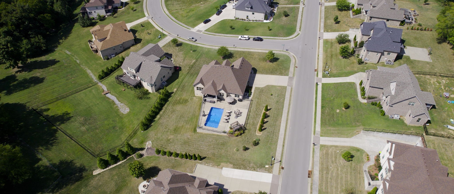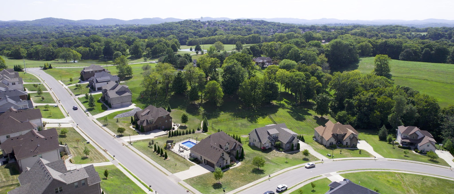101 Rock Bluff Ct, Nolensville, TN 37135
Contact Triwood Realty
Schedule A Showing
Request more information
- MLS#: RTC2695281 ( Residential )
- Street Address: 101 Rock Bluff Ct
- Viewed: 3
- Price: $898,000
- Price sqft: $330
- Waterfront: No
- Year Built: 2016
- Bldg sqft: 2722
- Bedrooms: 5
- Total Baths: 4
- Full Baths: 4
- Garage / Parking Spaces: 2
- Days On Market: 32
- Additional Information
- Geolocation: 35.9689 / -86.6046
- County: WILLIAMSON
- City: Nolensville
- Zipcode: 37135
- Subdivision: The Ridge Ph 1
- Elementary School: Rock Springs Elementary
- Middle School: Rock Springs Middle School
- High School: Stewarts Creek High School
- Provided by: Benchmark Realty, LLC
- Contact: Mariah Tellez
- 6158092323
- DMCA Notice
-
DescriptionYou must see this pristine custom home, nestled in the hills at the ridge! Perched on a corner lot overlooking neighboring green hills, the home is loaded with upgrades. You will love that the main level has four bedrooms, while the 5th bedroom / teen suite / man cave / bonus room is upstairs. Enjoy entertaining in the open floor plan. How about a snuggle in the living room under the gorgeous coffered ceiling while delighting in the floor to ceiling stone faade around the gas fireplace & hearth. Appreciate the view of the in ground pool through the oversized picture windows. Revel in the finer finishes like crown molding, 9 10' ceilings, granite countertops, upgraded appliances, & custom cabinets w/a stone backsplash & tile inlay. Don't miss the huge walk out attice space to house holiday items & more! This home does not disappoint!
Property Location and Similar Properties
Features
Appliances
- Dishwasher
- Microwave
- Stainless Steel Appliance(s)
Association Amenities
- Pool
- Sidewalks
- Underground Utilities
Home Owners Association Fee
- 45.00
Home Owners Association Fee Includes
- Maintenance Grounds
Basement
- Crawl Space
Carport Spaces
- 0.00
Close Date
- 0000-00-00
Cooling
- Central Air
- Electric
Country
- US
Covered Spaces
- 2.00
Exterior Features
- Garage Door Opener
Fencing
- Partial
Flooring
- Carpet
- Finished Wood
- Tile
Garage Spaces
- 2.00
Green Energy Efficient
- Windows
- Fireplace Insert
Heating
- Central
- Natural Gas
High School
- Stewarts Creek High School
Insurance Expense
- 0.00
Interior Features
- Ceiling Fan(s)
- Extra Closets
- High Ceilings
- Open Floorplan
- Pantry
- Smart Thermostat
- Storage
- High Speed Internet
Levels
- Two
Living Area
- 2722.00
Lot Features
- Corner Lot
Middle School
- Rock Springs Middle School
Net Operating Income
- 0.00
Open Parking Spaces
- 2.00
Other Expense
- 0.00
Parcel Number
- 032A A 03200 R0111402
Parking Features
- Attached - Side
- Driveway
Pool Features
- In Ground
Possession
- Negotiable
Property Type
- Residential
Roof
- Shingle
School Elementary
- Rock Springs Elementary
Sewer
- Public Sewer
Style
- Contemporary
Utilities
- Electricity Available
- Water Available
- Cable Connected
Water Source
- Public
Year Built
- 2016
