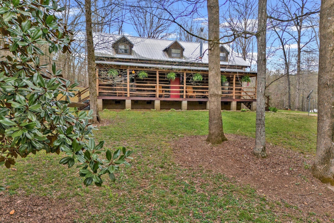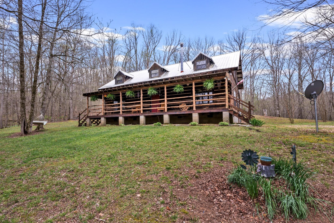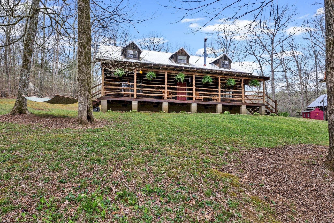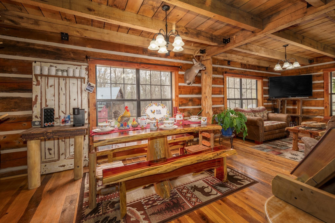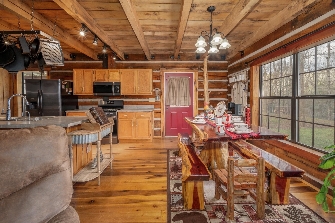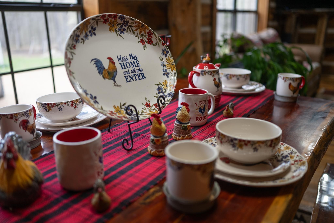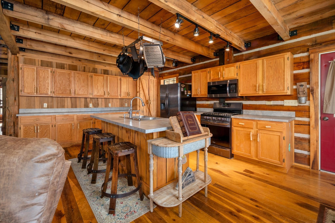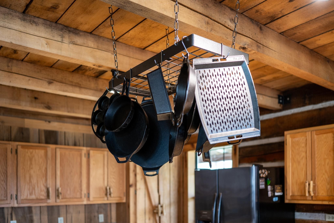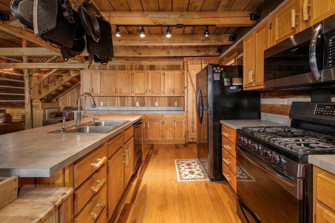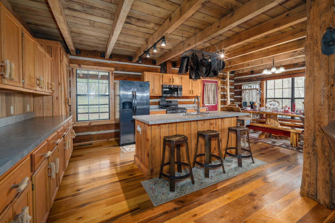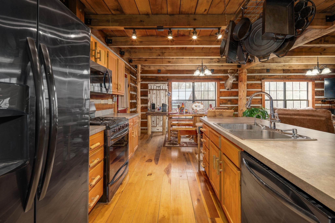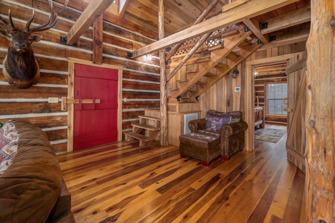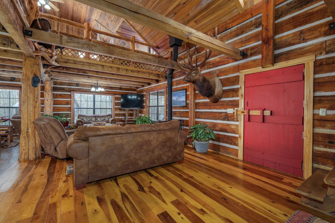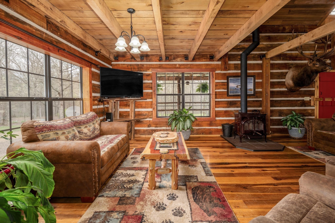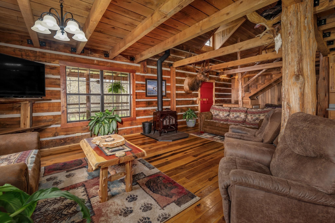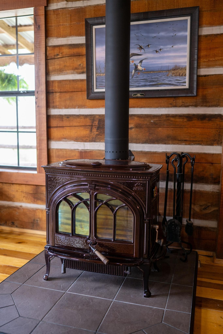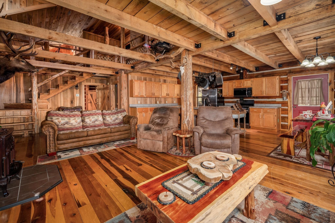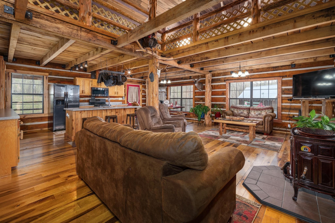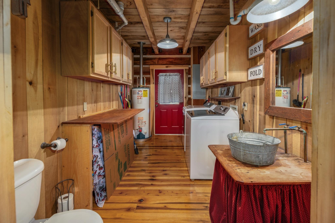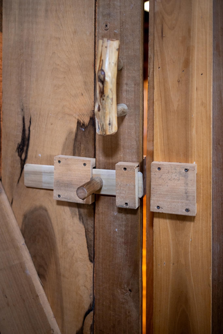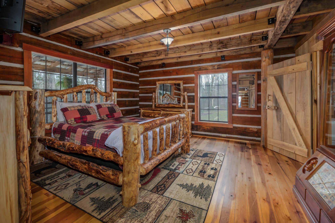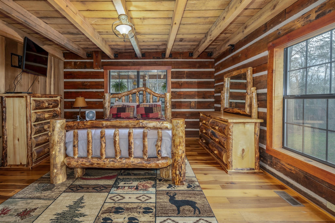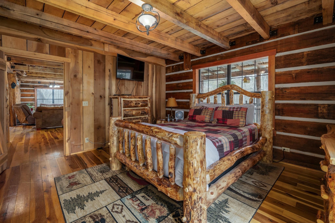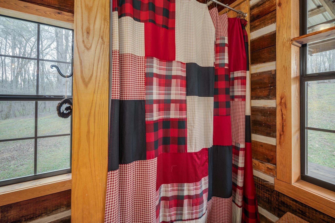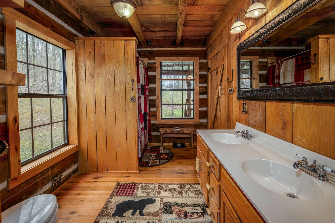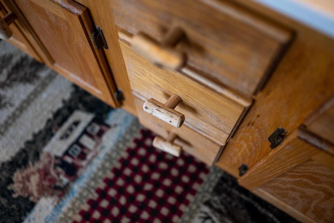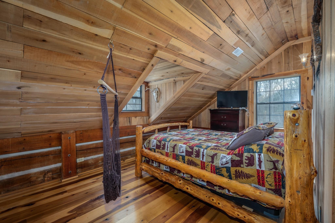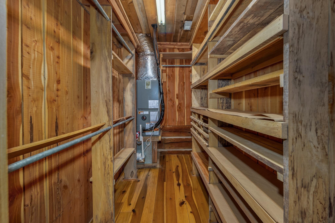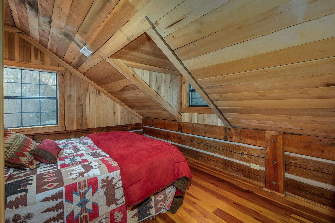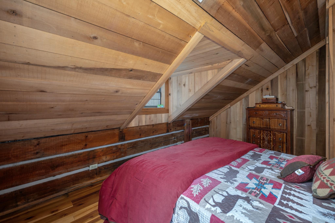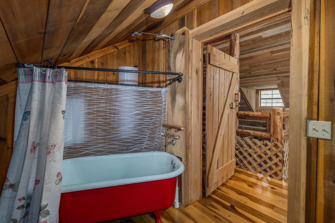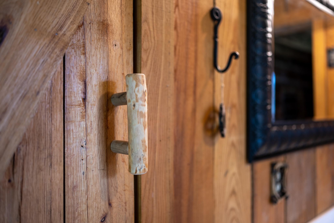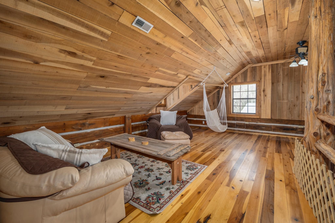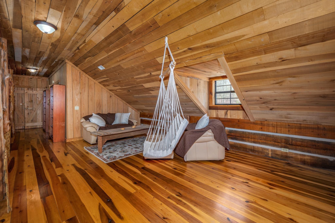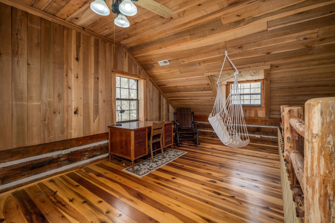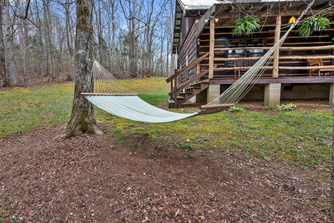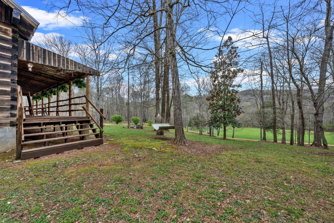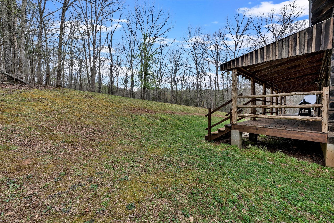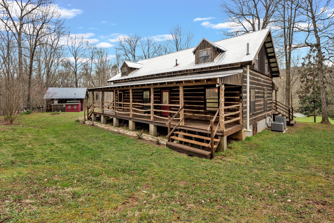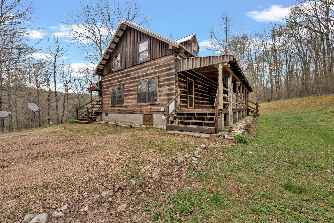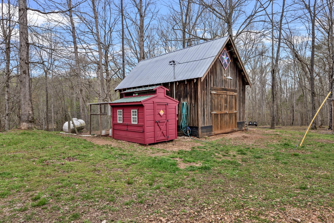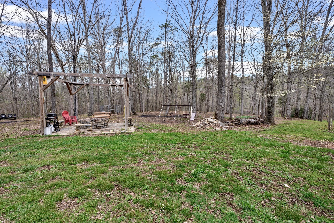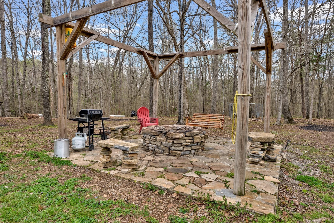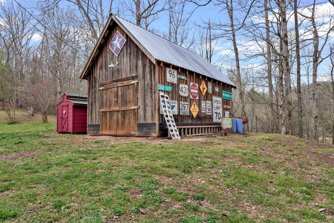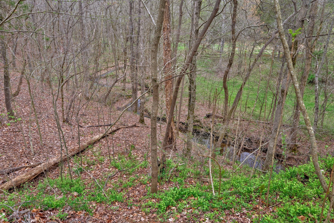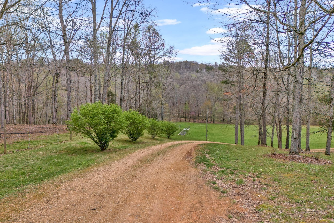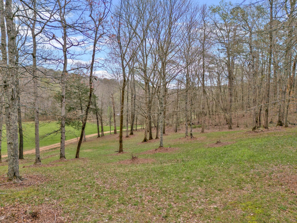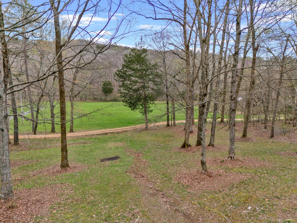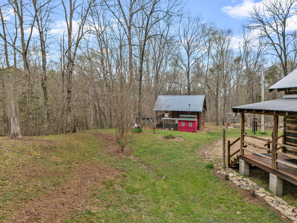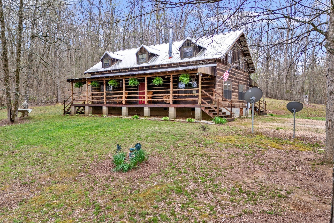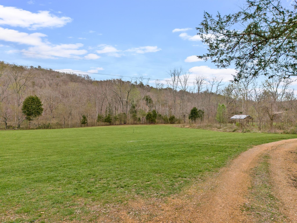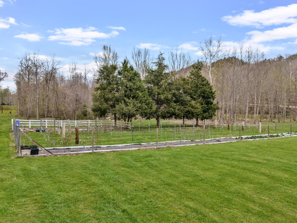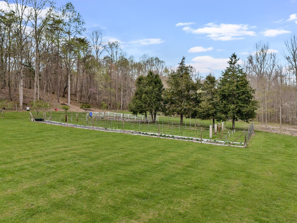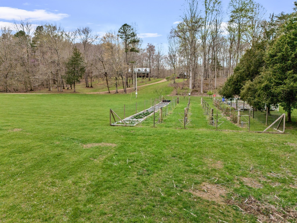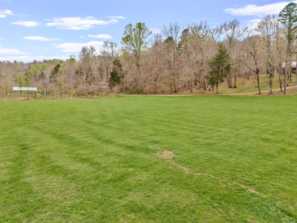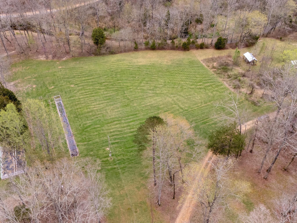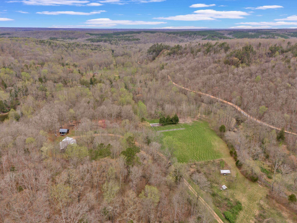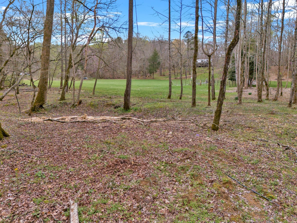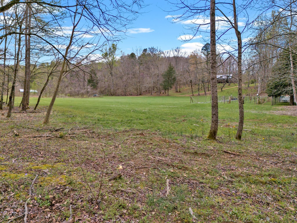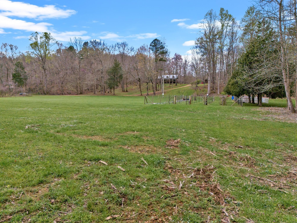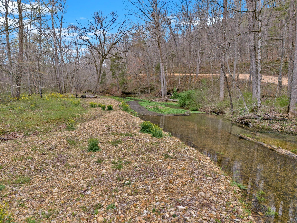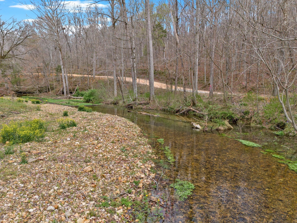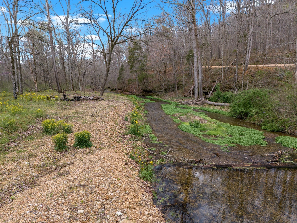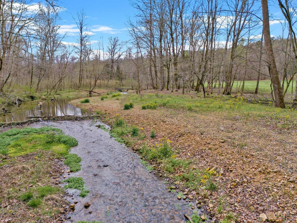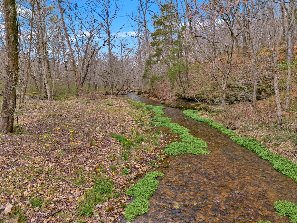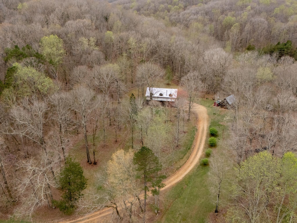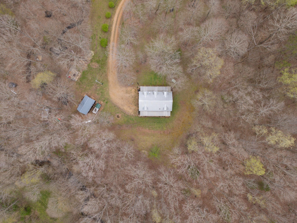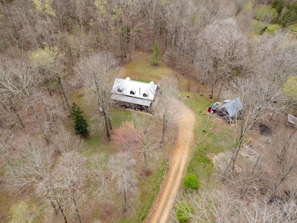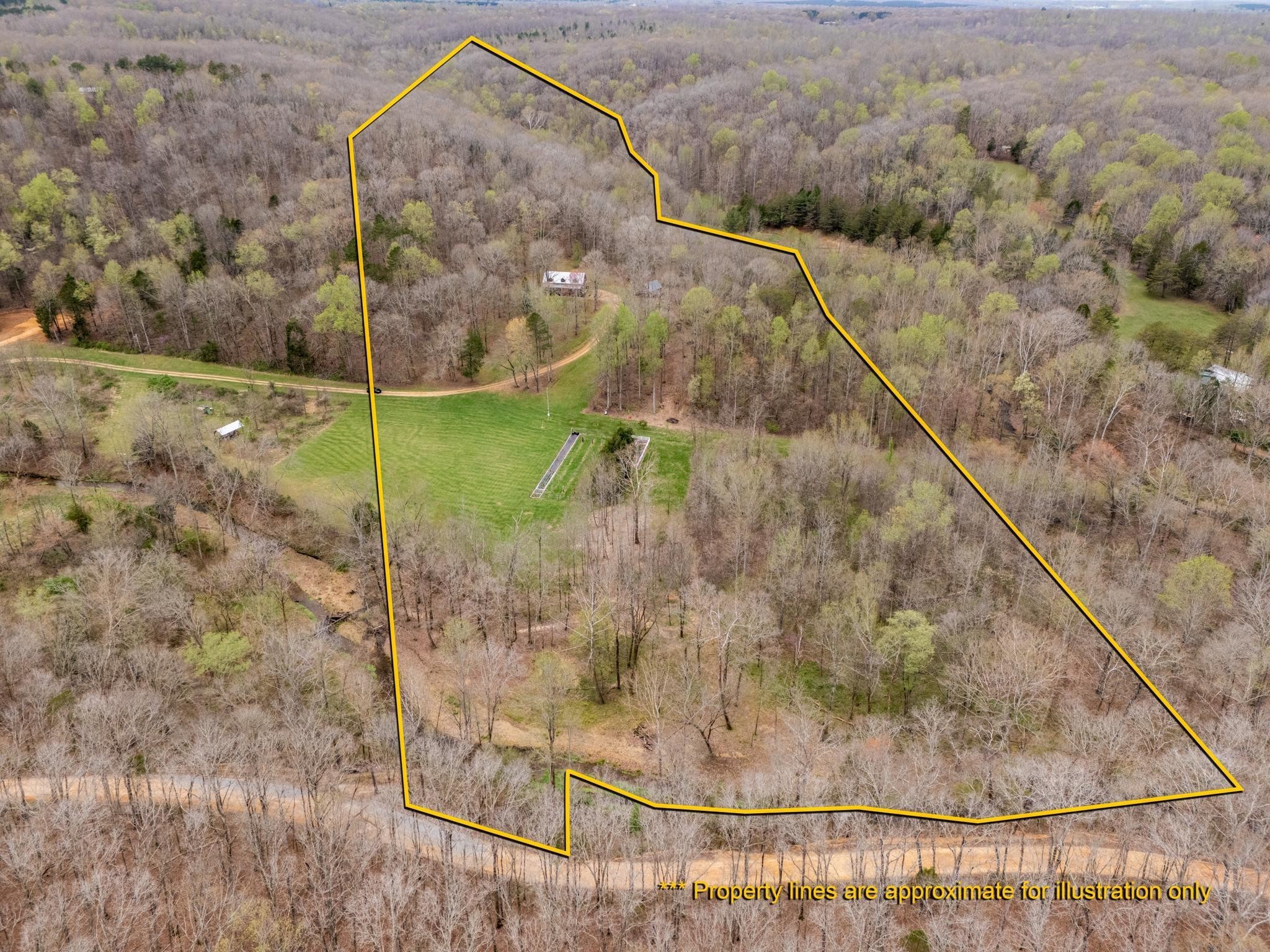4597 Bell Branch Rd, Nunnelly, TN 37137
Contact Triwood Realty
Schedule A Showing
Request more information
Reduced
- MLS#: RTC2694879 ( Residential )
- Street Address: 4597 Bell Branch Rd
- Viewed: 1
- Price: $699,900
- Price sqft: $281
- Waterfront: No
- Wateraccess: Yes
- Waterfront Type: Creek,Year Round Access
- Year Built: 2003
- Bldg sqft: 2493
- Bedrooms: 2
- Total Baths: 3
- Full Baths: 2
- 1/2 Baths: 1
- Days On Market: 30
- Acreage: 20.00 acres
- Additional Information
- Geolocation: 35.8596 / -87.4332
- County: HICKMAN
- City: Nunnelly
- Zipcode: 37137
- Subdivision: 20 Acres
- Elementary School: Centerville Elementary
- Middle School: Hickman Co Middle School
- High School: Hickman Co Sr High School
- Provided by: Keller Williams Realty Nashville/Franklin
- Contact: Peter Easling
- 6157781818
- DMCA Notice
-
DescriptionDreamy split log cabin on twenty beautiful acres approximately 45 minutes from downtown Franklin. Perfect for a getaway home or creating a homestead. A year round creek runs along the front and side of the property. The interior is very spacious with lots of windows and high ceilings. The great room can be heated using the wood burning stove in the winter months. The kitchen offers plenty of counter and cabinet space. From log beams, to the custom doors and door latches, this home is quintessential log cabin straight out of a fairy tale. The exterior offers two covered porches, a chicken coop, custom barn, and built in fire pit area. The garden and orchard is fenced in and irrigated. The well maintained lawn has been used for picnicking and the gentle sloping hill is the perfect spot for sledding during winter snow. The wildlife sauntering through the property, the sound of the bubbling creek adds peace and quiet to this private country sanctuary. Property under video surveillance.
Property Location and Similar Properties
Features
Waterfront Description
- Creek
- Year Round Access
Appliances
- Dishwasher
- Dryer
- Microwave
- Refrigerator
- Washer
Home Owners Association Fee
- 0.00
Basement
- Crawl Space
Carport Spaces
- 0.00
Close Date
- 0000-00-00
Cooling
- Central Air
- Electric
Country
- US
Covered Spaces
- 0.00
Exterior Features
- Barn(s)
- Irrigation System
Fencing
- Partial
Flooring
- Finished Wood
Garage Spaces
- 0.00
Heating
- Central
- Electric
- Heat Pump
High School
- Hickman Co Sr High School
Insurance Expense
- 0.00
Interior Features
- Ceiling Fan(s)
- Extra Closets
- High Ceilings
- Pantry
- Storage
- Walk-In Closet(s)
- Primary Bedroom Main Floor
- High Speed Internet
Levels
- Two
Living Area
- 2493.00
Lot Features
- Private
- Views
Middle School
- Hickman Co Middle School
Net Operating Income
- 0.00
Open Parking Spaces
- 0.00
Other Expense
- 0.00
Parcel Number
- 041060 02006 00007060
Parking Features
- Gravel
Possession
- Negotiable
Property Type
- Residential
Roof
- Metal
School Elementary
- Centerville Elementary
Sewer
- Septic Tank
Style
- Log
Utilities
- Electricity Available
View
- Water
Water Source
- Well
Year Built
- 2003
