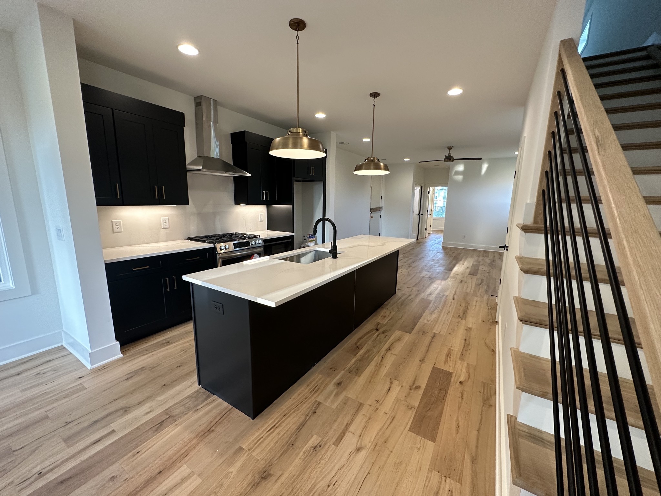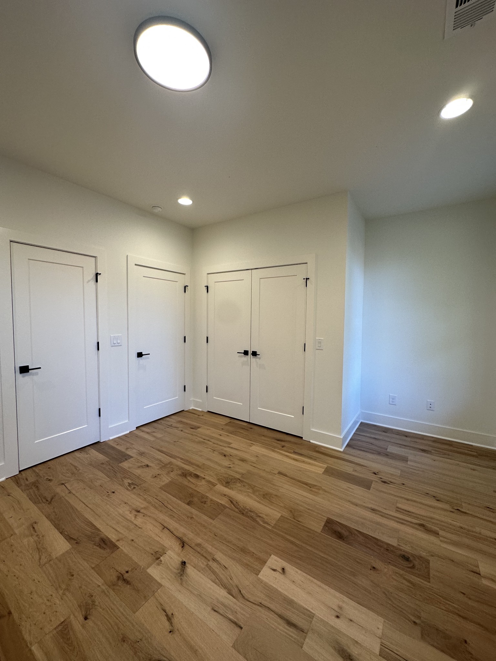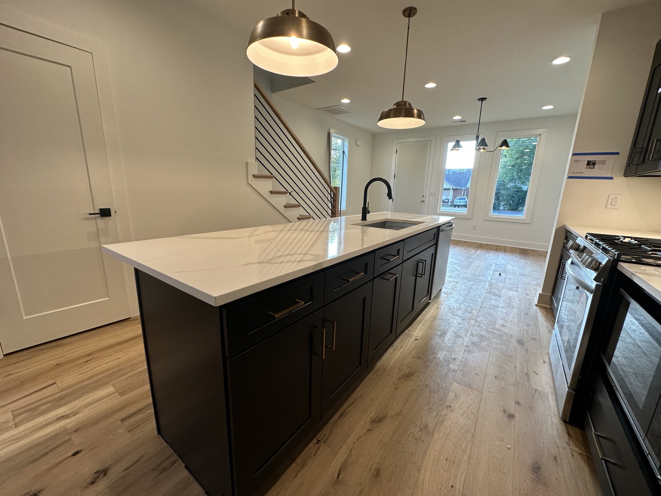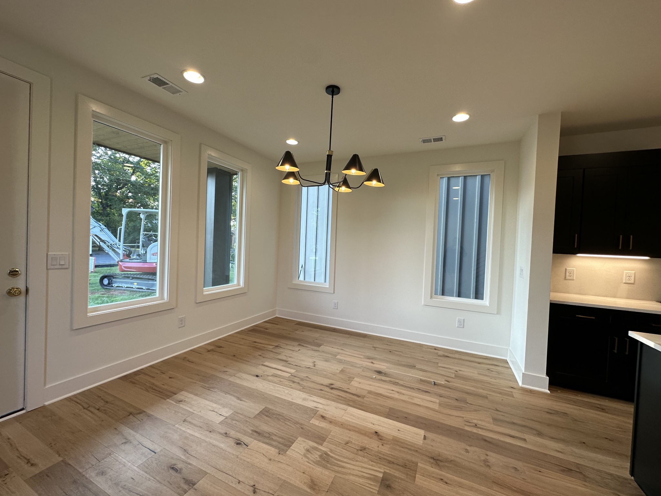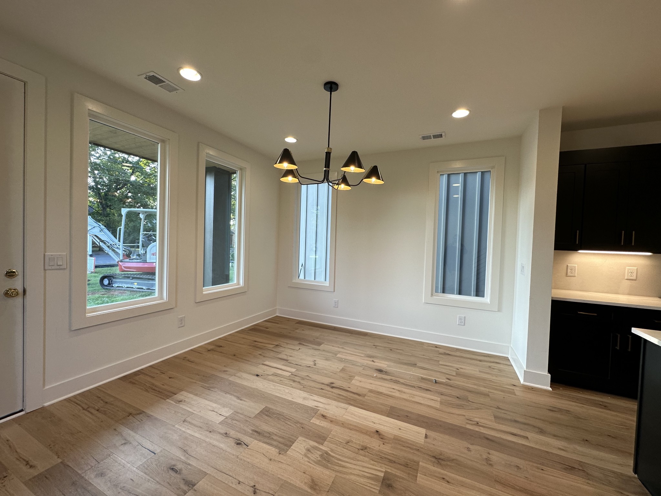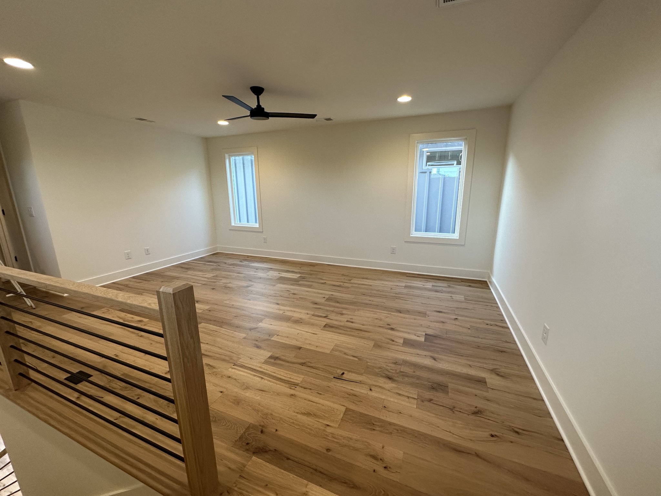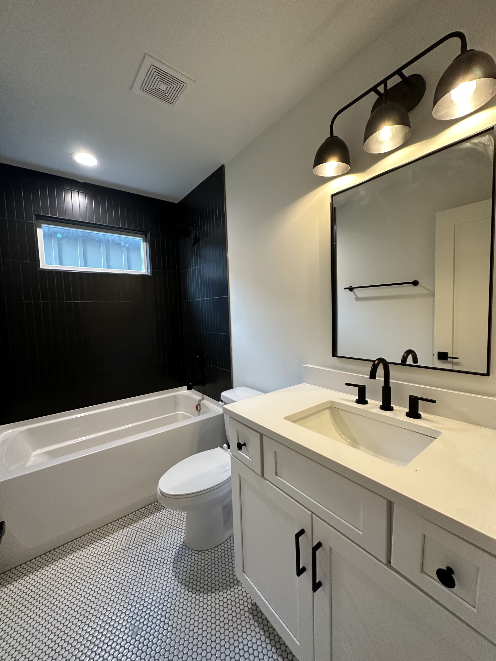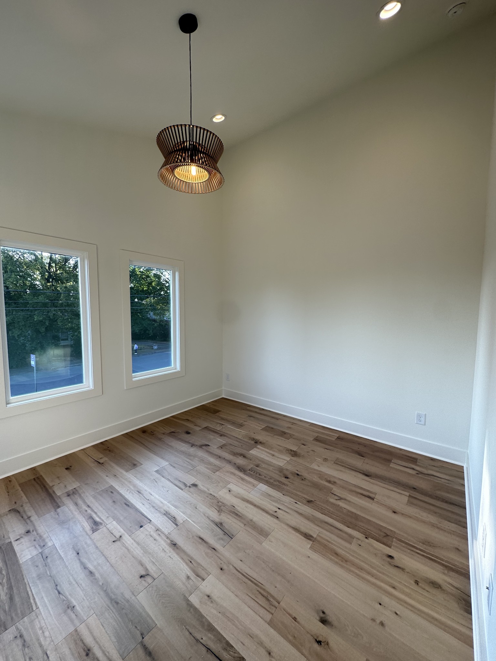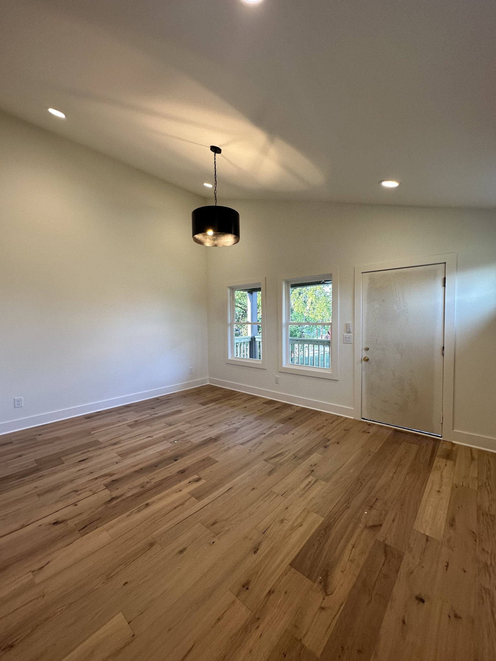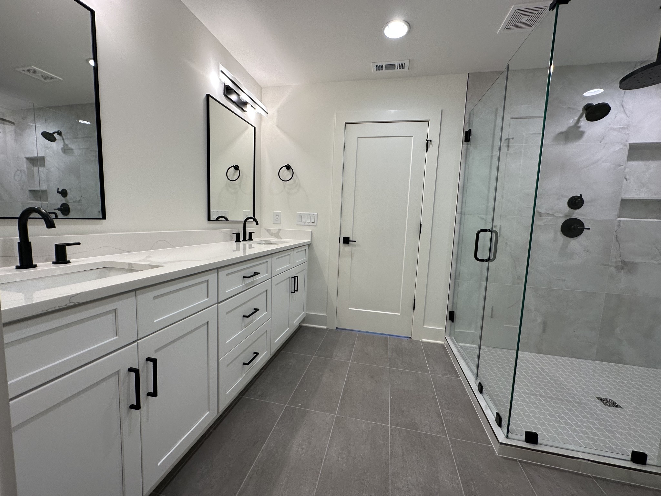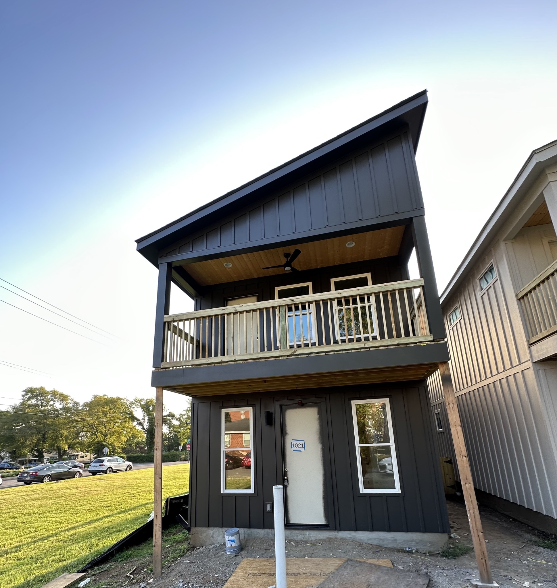1021 32nd Ave N, Nashville, TN 37209
Contact Triwood Realty
Schedule A Showing
Request more information
- MLS#: RTC2694822 ( Residential )
- Street Address: 1021 32nd Ave N
- Viewed: 1
- Price: $599,000
- Price sqft: $296
- Waterfront: No
- Year Built: 2024
- Bldg sqft: 2025
- Bedrooms: 3
- Total Baths: 3
- Full Baths: 3
- Days On Market: 36
- Additional Information
- Geolocation: 36.1638 / -86.825
- County: DAVIDSON
- City: Nashville
- Zipcode: 37209
- Subdivision: Long Ashworthmidway
- Elementary School: Park Avenue Enhanced Option
- Middle School: Moses McKissack Middle
- High School: Pearl Cohn Magnet High School
- Provided by: SUBURBAN COWBOYS LLC
- Contact: Sean Kelly
- 6154301236
- DMCA Notice
-
DescriptionThis stunning 3 bedroom, 3 bathroom new construction home is almost complete and ready to impress. Located in a desirable neighborhood, it offers a luxurious master suite and a gourmet kitchen with high end fixtures and custom finishes. Enjoy the warmth of the gas fireplace in the elegant living room, featuring beautiful wood flooring and custom tile work. The spacious bonus room is ideal for relaxation or entertainment. Step outside to the expansive backyard, perfect for hosting gatherings or enjoying quiet moments. Experience modern living with style and comfort. Schedule a viewing today to make this exceptional property your forever home.
Property Location and Similar Properties
Features
Appliances
- Dishwasher
- Disposal
- Microwave
Home Owners Association Fee
- 0.00
Basement
- Slab
Carport Spaces
- 0.00
Close Date
- 0000-00-00
Cooling
- Central Air
Country
- US
Covered Spaces
- 0.00
Flooring
- Tile
- Vinyl
Garage Spaces
- 0.00
Heating
- Central
High School
- Pearl Cohn Magnet High School
Insurance Expense
- 0.00
Interior Features
- Walk-In Closet(s)
Levels
- Two
Living Area
- 2025.00
Lot Features
- Level
Middle School
- Moses McKissack Middle
Net Operating Income
- 0.00
New Construction Yes / No
- Yes
Open Parking Spaces
- 2.00
Other Expense
- 0.00
Parking Features
- Parking Pad
Possession
- Close Of Escrow
Property Type
- Residential
Roof
- Shingle
School Elementary
- Park Avenue Enhanced Option
Sewer
- Public Sewer
Style
- Contemporary
Utilities
- Water Available
Water Source
- Public
Year Built
- 2024
