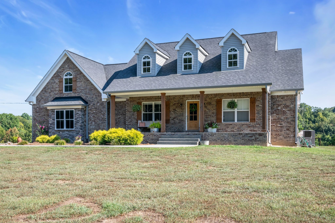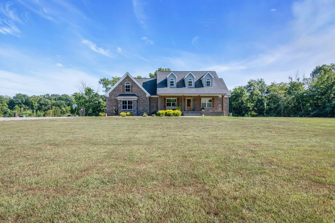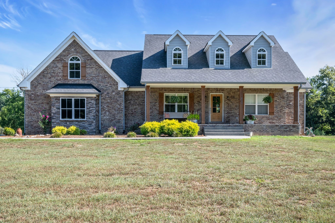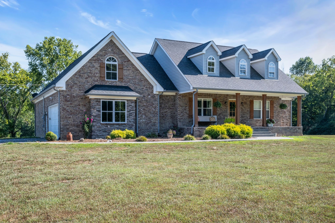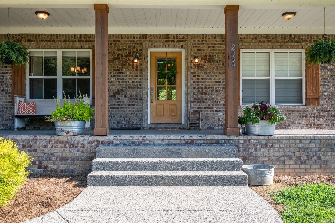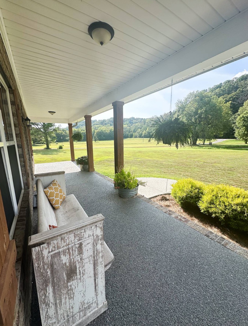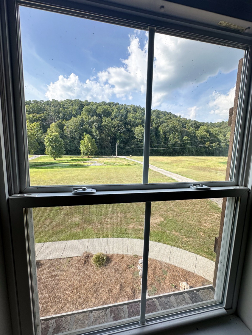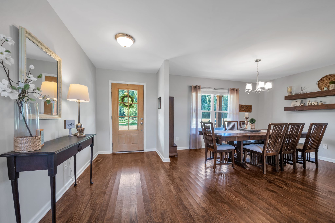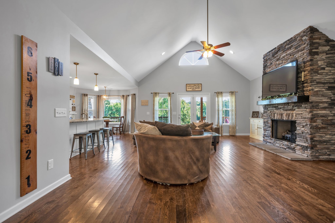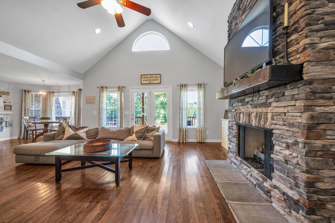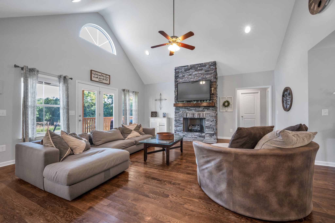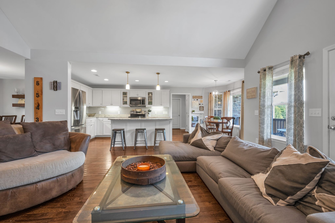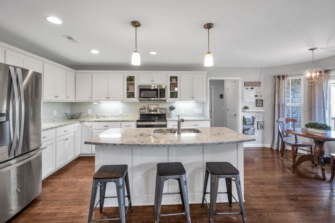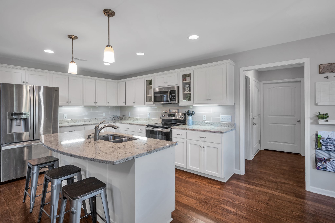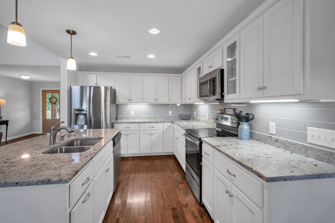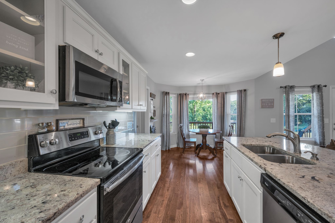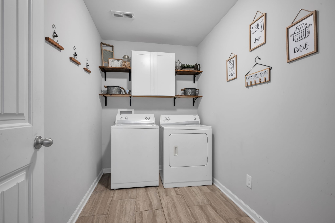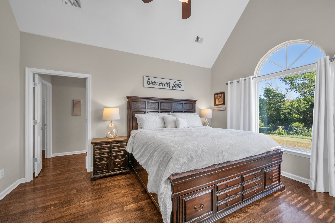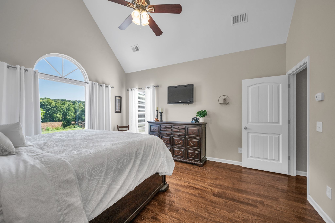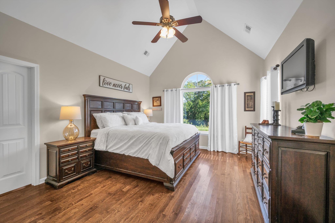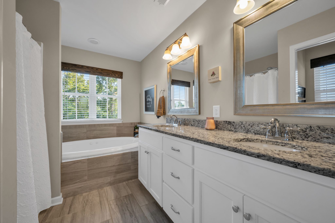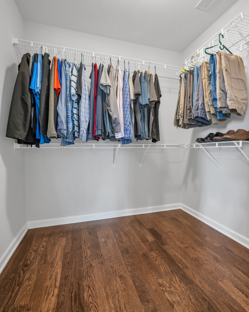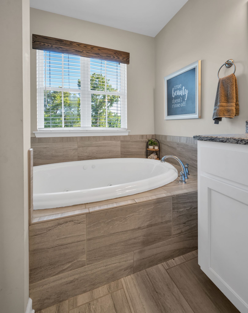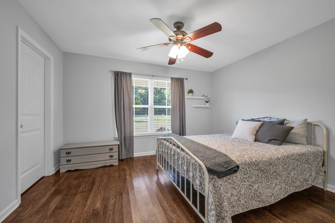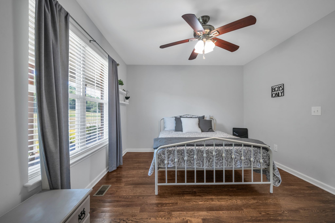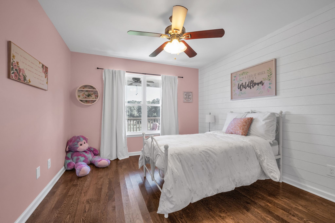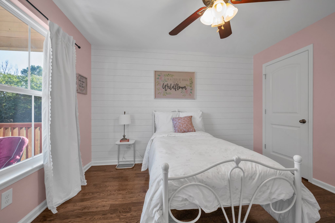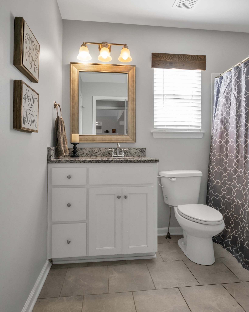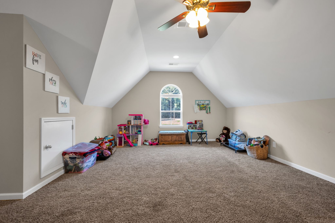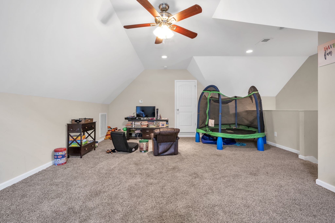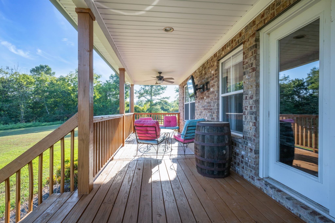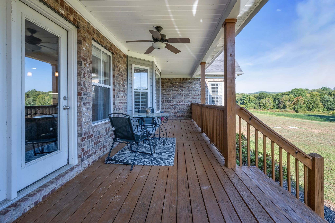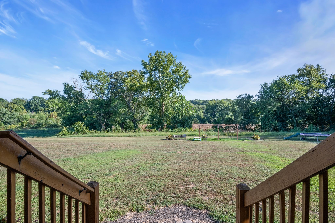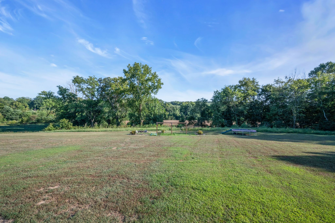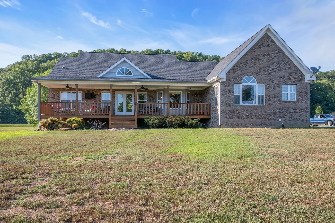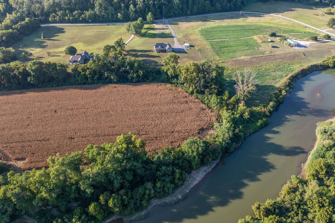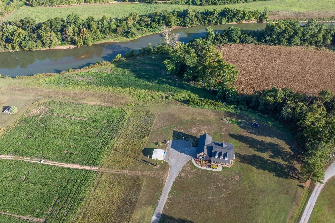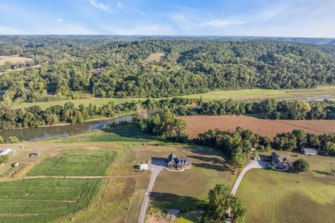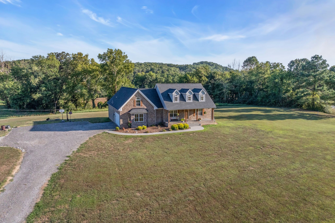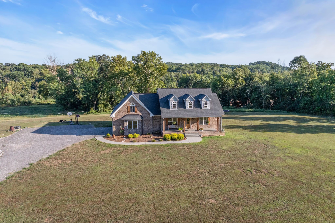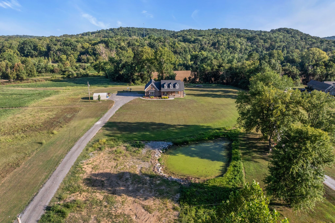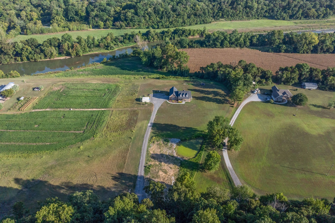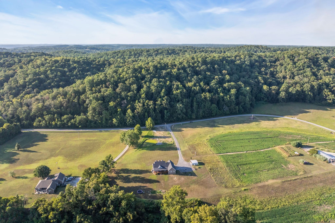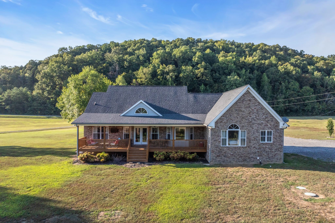2089 Cedar Hill Rd, White Bluff, TN 37187
Contact Triwood Realty
Schedule A Showing
Request more information
Reduced
- MLS#: RTC2694627 ( Residential )
- Street Address: 2089 Cedar Hill Rd
- Viewed: 3
- Price: $699,500
- Price sqft: $311
- Waterfront: No
- Waterfront Type: Pond
- Year Built: 2017
- Bldg sqft: 2250
- Bedrooms: 3
- Total Baths: 2
- Full Baths: 2
- Garage / Parking Spaces: 2
- Days On Market: 34
- Acreage: 5.01 acres
- Additional Information
- Geolocation: 36.1675 / -87.1314
- County: DICKSON
- City: White Bluff
- Zipcode: 37187
- Subdivision: Rural
- Elementary School: Pegram
- Middle School: Harpeth
- High School: Harpeth
- Provided by: Engel & Voelkers Nashville
- Contact: Jeniste' Bell
- 6152978543
- DMCA Notice
-
DescriptionDont miss out on this EXCEPTIONAL PRICE DROP!! True Country Living~ Sit on your back porch to admire beautiful farm bottoms and Harpeth River views ~ Perfect Sunrises and Perfect Sunsets~ 5 level acres to enjoy every inch~ This home has it all! Solid built brick with gleaming hardwood floors through out the open floor plan along with tall ceilings~ one level living is where its at! Spacious kitchen with cabinets galore sparkling granite counters large pantry~ Bonus room includes additional space for expansion~ Massive storage closets~ Primary bedroom suite includes an ensuite bathroom with a walk in shower and soaking tub with double vanities , providing a private retreat~ This home is ideal for families and professionals alike~ Get out of the city and live your BEST LIFE! Professional Interior Pictures COMING SOON
Property Location and Similar Properties
Features
Waterfront Description
- Pond
Appliances
- Dishwasher
- Refrigerator
Home Owners Association Fee
- 0.00
Basement
- Crawl Space
Carport Spaces
- 0.00
Close Date
- 0000-00-00
Cooling
- Ceiling Fan(s)
- Central Air
- Electric
Country
- US
Covered Spaces
- 2.00
Exterior Features
- Garage Door Opener
Flooring
- Carpet
- Finished Wood
- Tile
Garage Spaces
- 2.00
Heating
- Central
- Electric
High School
- Harpeth High School
Insurance Expense
- 0.00
Interior Features
- Primary Bedroom Main Floor
Levels
- Two
Living Area
- 2250.00
Middle School
- Harpeth Middle School
Net Operating Income
- 0.00
Open Parking Spaces
- 0.00
Other Expense
- 0.00
Parcel Number
- 079 01602 000
Parking Features
- Attached - Side
Possession
- Close Of Escrow
Property Type
- Residential
Roof
- Shingle
School Elementary
- Pegram Elementary Fine Arts Magnet School
Sewer
- Septic Tank
Style
- Cape Cod
Utilities
- Electricity Available
- Water Available
View
- River
Water Source
- Public
Year Built
- 2017
