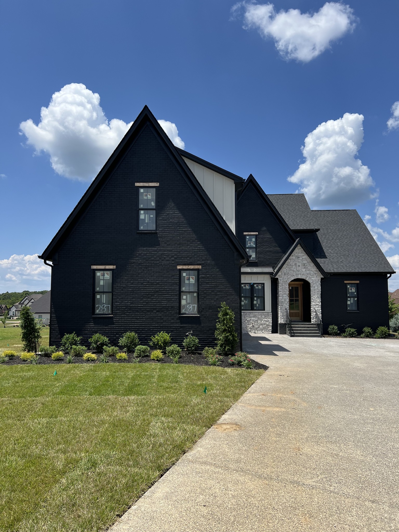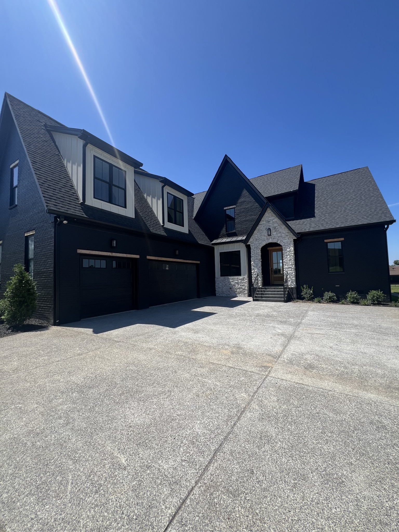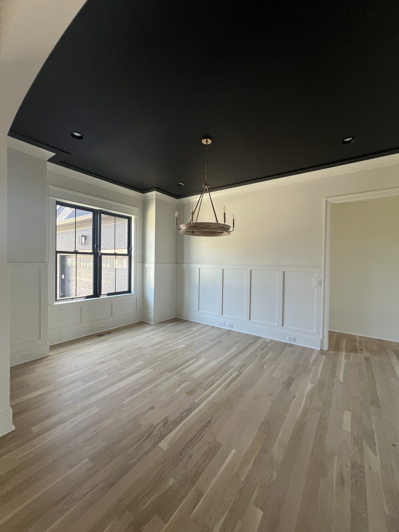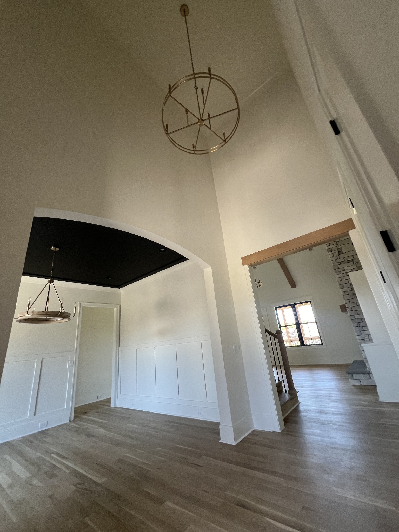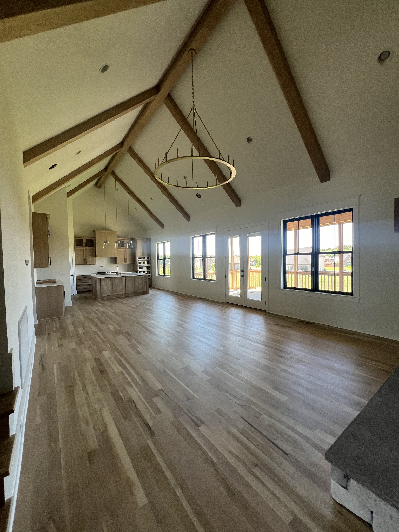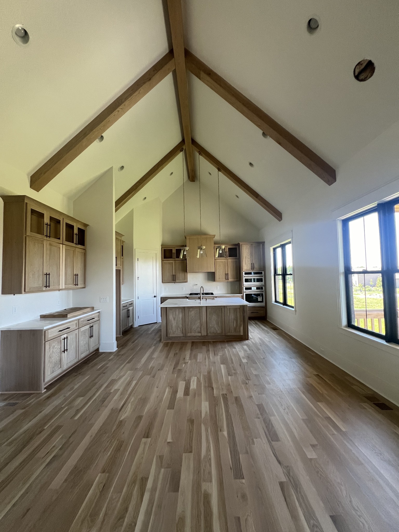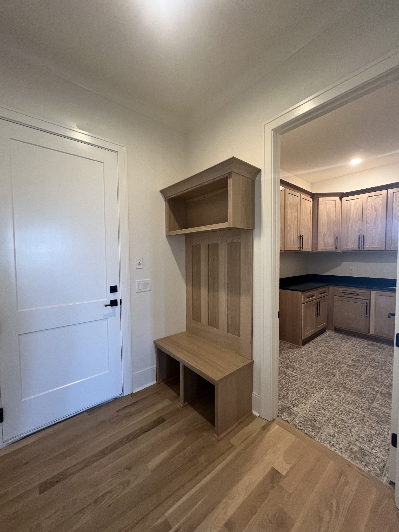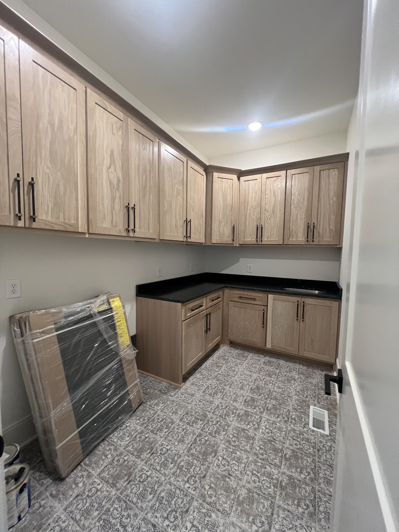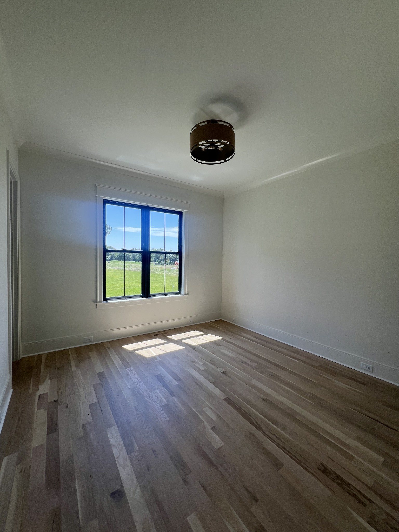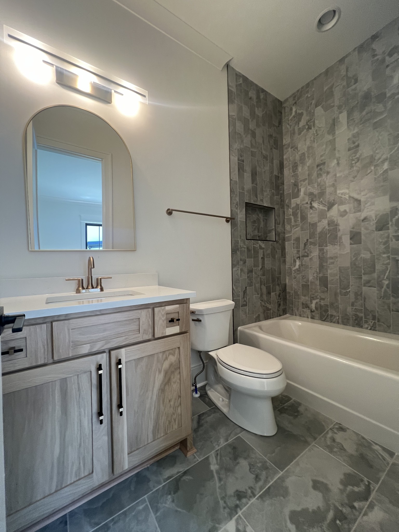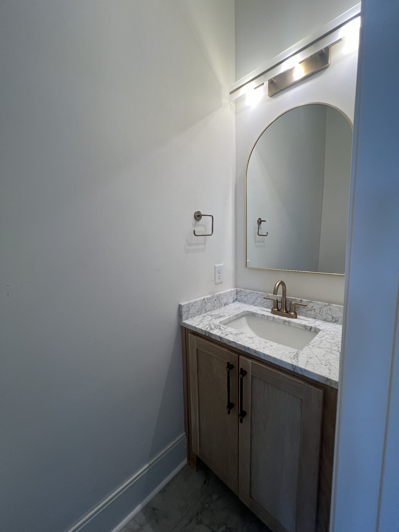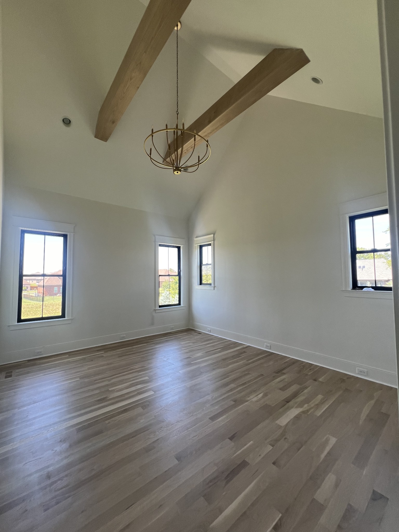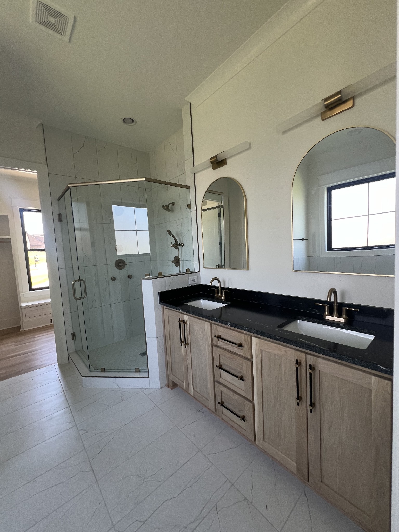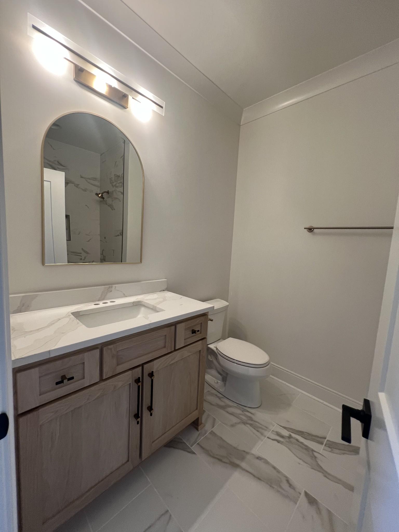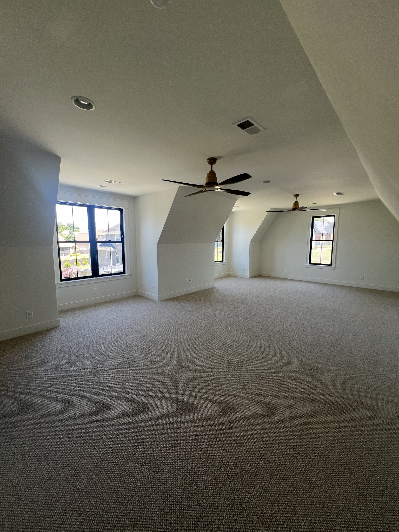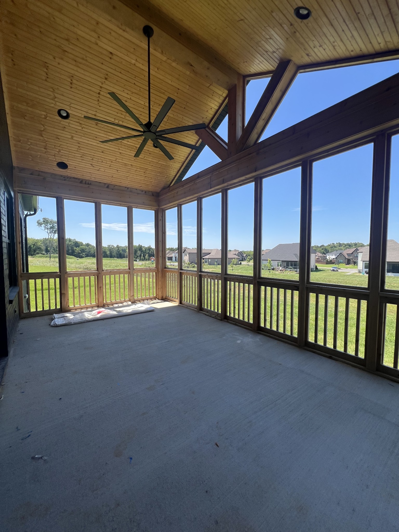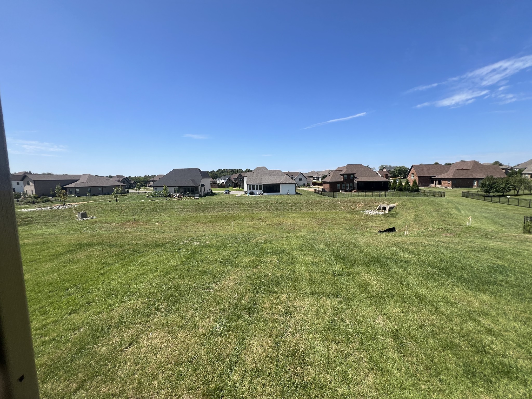2610 Oxford Pl, Mount Juliet, TN 37122
Contact Triwood Realty
Schedule A Showing
Request more information
- MLS#: RTC2694437 ( Residential )
- Street Address: 2610 Oxford Pl
- Viewed: 1
- Price: $1,059,900
- Price sqft: $312
- Waterfront: No
- Year Built: 2024
- Bldg sqft: 3402
- Bedrooms: 4
- Total Baths: 5
- Full Baths: 4
- 1/2 Baths: 1
- Garage / Parking Spaces: 3
- Days On Market: 111
- Additional Information
- Geolocation: 36.1405 / -86.498
- County: WILSON
- City: Mount Juliet
- Zipcode: 37122
- Subdivision: Wright Farms Sec Sixb
- Elementary School: Rutland Elementary
- Middle School: Gladeville Middle School
- High School: Wilson Central High School
- Provided by: R. Earheart Jr. Real Estate
- Contact: Linda Osborne
- 6157543471
- DMCA Notice
-
DescriptionCome and see this beautiful Universal Builders Custom Anderson Plan in Wright Farms!!! This home has 4 bedrooms (master suite and guest bedroom (ensuite) on the main floor, bedroom 3 (ensuite) & 4 upstairs. 4.5 baths. Sand and finish hardwood throughout the main floor and upstairs bedrooms. Tile flooring in all baths and utility room. Granite/quartz countertops in all baths and kitchen. Kitchen with quartz backsplash. Custom oak cabinets with soft close doors/drawers. Vaulted beamed ceiling in great room and kitchen, floor to ceiling stone surrounding gas fireplace with built ins! Vaulted ceiling in master bedroom, freestanding tub in master bath with chandelier. Screened in back porch with vaulted ceiling. 3 car garage with epoxy floors. Full yard sod and irrigation. Professional pictures coming soon!
Property Location and Similar Properties
Features
Appliances
- Dishwasher
- Disposal
- Microwave
- Refrigerator
Home Owners Association Fee
- 680.00
Basement
- Crawl Space
Carport Spaces
- 0.00
Close Date
- 0000-00-00
Contingency
- FIN
Cooling
- Central Air
- Electric
Country
- US
Covered Spaces
- 3.00
Flooring
- Finished Wood
- Tile
Garage Spaces
- 3.00
Heating
- Central
- Heat Pump
- Natural Gas
High School
- Wilson Central High School
Insurance Expense
- 0.00
Levels
- One
Living Area
- 3402.00
Middle School
- Gladeville Middle School
Net Operating Income
- 0.00
New Construction Yes / No
- Yes
Open Parking Spaces
- 0.00
Other Expense
- 0.00
Parcel Number
- 099F D 02900 000
Parking Features
- Attached
Possession
- Close Of Escrow
Property Type
- Residential
School Elementary
- Rutland Elementary
Sewer
- STEP System
Utilities
- Electricity Available
- Water Available
Water Source
- Private
Year Built
- 2024
