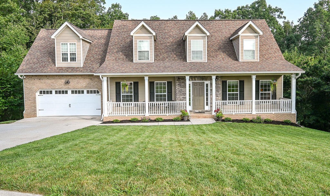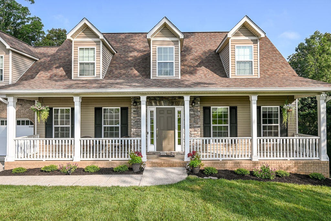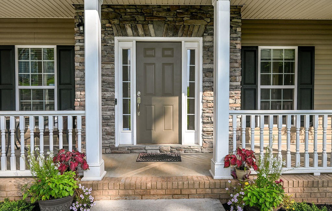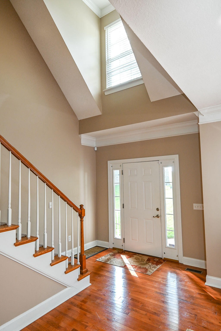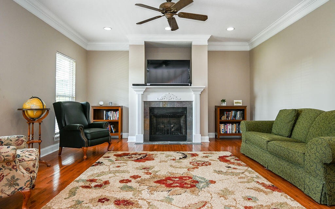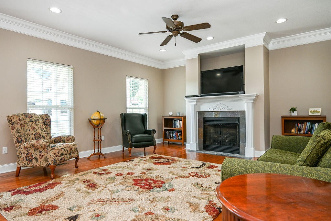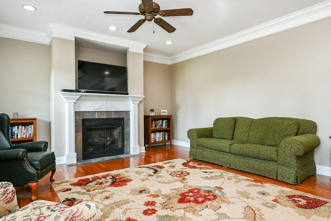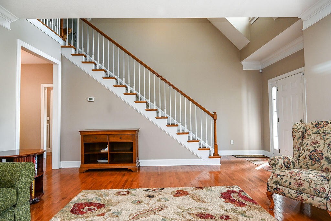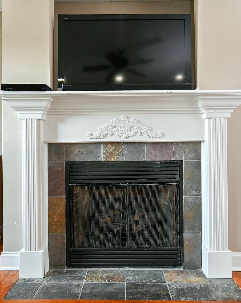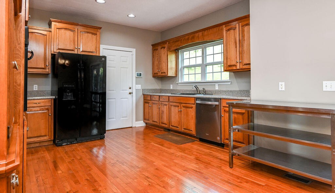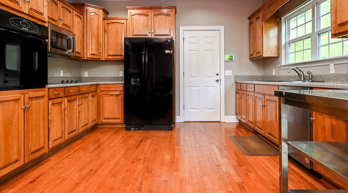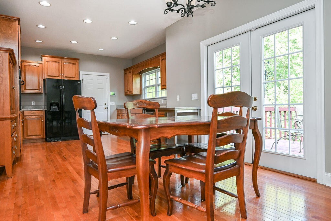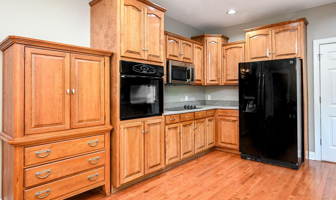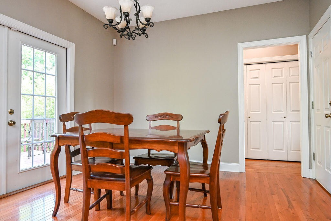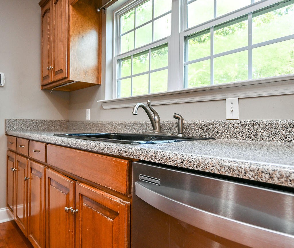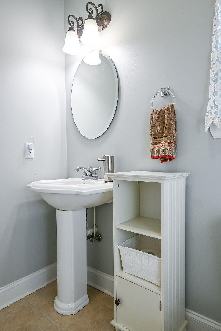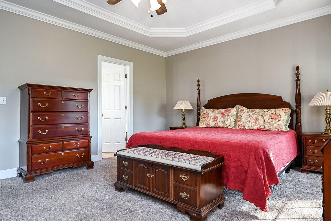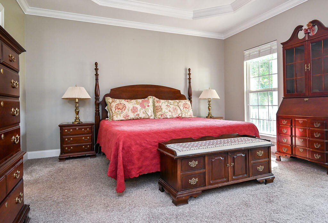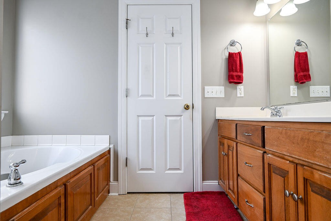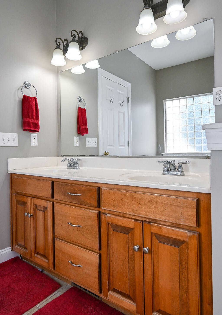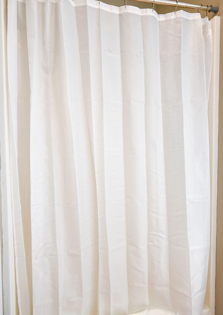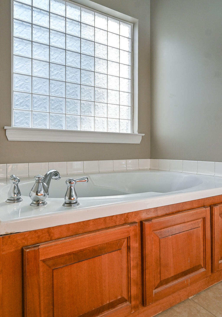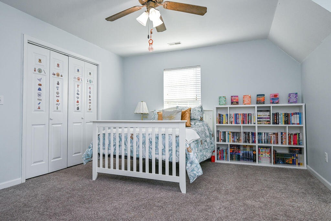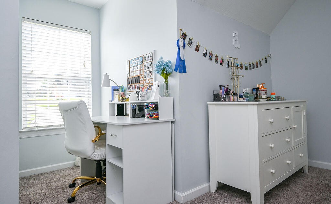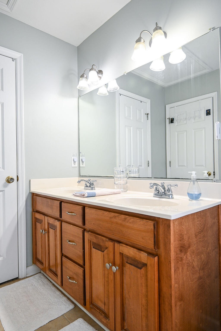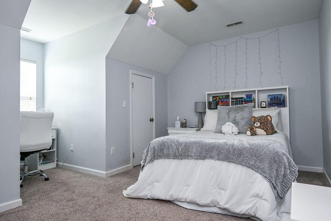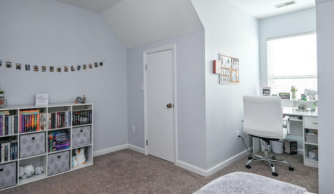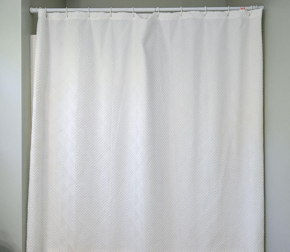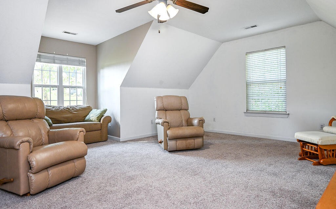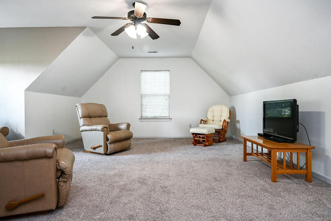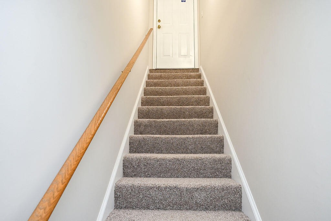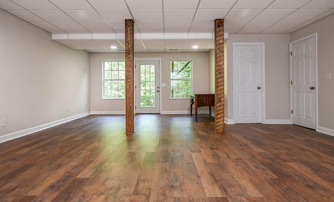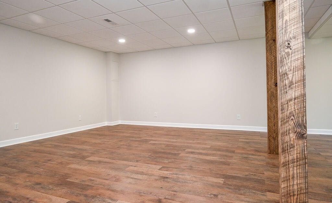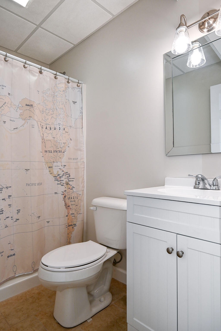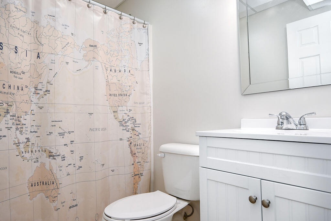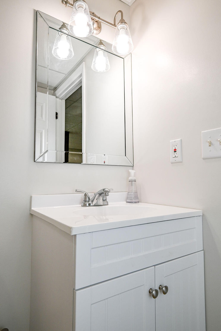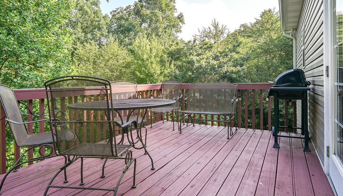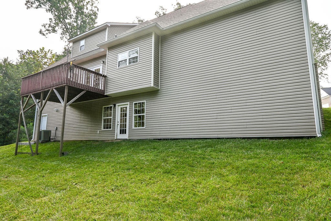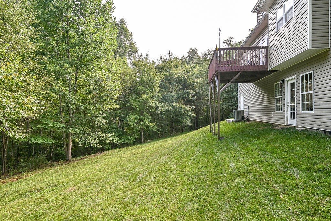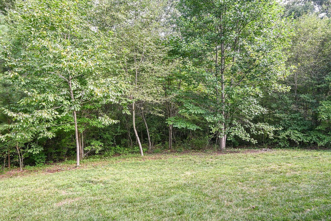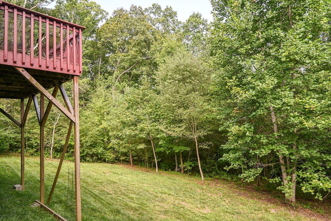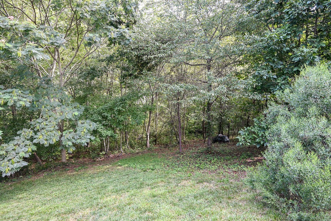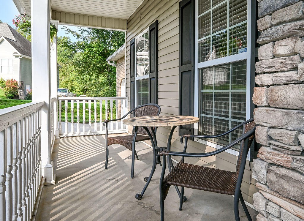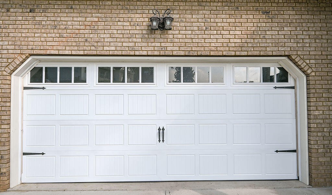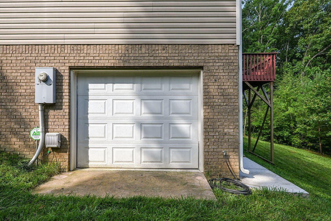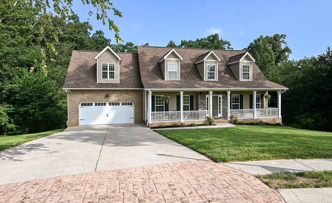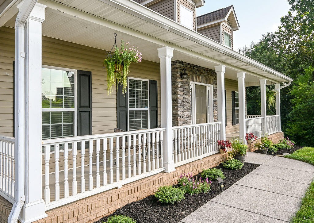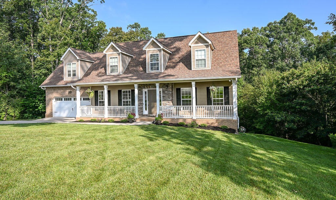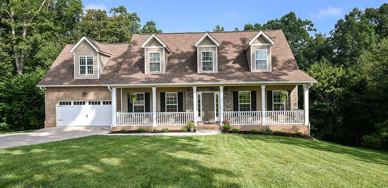202 Hancock Oaks, Cleveland, TN 37323
Contact Triwood Realty
Schedule A Showing
Request more information
- MLS#: RTC2693350 ( Residential )
- Street Address: 202 Hancock Oaks
- Viewed: 1
- Price: $485,000
- Price sqft: $166
- Waterfront: No
- Year Built: 2006
- Bldg sqft: 2924
- Bedrooms: 3
- Total Baths: 4
- Full Baths: 3
- 1/2 Baths: 1
- Garage / Parking Spaces: 3
- Days On Market: 34
- Additional Information
- Geolocation: 35.1418 / -84.7816
- County: BRADLEY
- City: Cleveland
- Zipcode: 37323
- Subdivision: Hancock Oaks
- Elementary School: Park View
- Middle School: Lake Forest
- High School: Bradley Central
- Provided by: Keller Williams Cleveland
- Contact: Victoria Tilley
- 4233031200
- DMCA Notice
-
Description*** 48 hour first right of refusal, still available to show!***Current owner has an assumable VA mortgage at 2.25% interest rate!!! (Buyer must qualify). This lovely 3BR, 3.5BA sits on 0.87 acre lot in the cul de sac of charming Hancock Oaks S/D just off Waterlevel HWY in Bradley Co. Main level offers great room with vaulted ceilings wood floors and gas fireplace (not currently hooked up), spacious kitchen with dining area refrigerator to remain, primary suite with double sinks, tub plus shower, large closet, laundry area, and half bath! Dining room opens to back deck that overlooks private, partially wooded lot. Upstairs offers 2 bedrooms, full bath, PLUS bonus room (could be used as 4th bedroom) and storage space. ***Current sellers recently finished 530 sq ft walk out basement bonus room (could be used as 5th bedroom!) including full bath! Basement also has huge storage room PLUS utility garage with walk out door and utility garage door.
Property Location and Similar Properties
Features
Appliances
- Microwave
- Refrigerator
Home Owners Association Fee
- 0.00
Basement
- Finished
Carport Spaces
- 0.00
Close Date
- 0000-00-00
Contingency
- FIN
Cooling
- Central Air
Country
- US
Covered Spaces
- 3.00
Exterior Features
- Garage Door Opener
Flooring
- Carpet
- Finished Wood
- Tile
- Other
Garage Spaces
- 3.00
Heating
- Central
- Electric
High School
- Bradley Central High School
Insurance Expense
- 0.00
Interior Features
- Ceiling Fan(s)
- Storage
- Walk-In Closet(s)
- High Ceilings
Levels
- One
Living Area
- 2924.00
Lot Features
- Wooded
Middle School
- Lake Forest Middle School
Net Operating Income
- 0.00
Open Parking Spaces
- 0.00
Other Expense
- 0.00
Parcel Number
- 059M B 00900 000
Parking Features
- Attached
Possession
- Negotiable
Property Type
- Residential
Roof
- Shingle
School Elementary
- Park View Elementary School
Sewer
- Septic Tank
Style
- Cape Cod
Utilities
- Electricity Available
- Water Available
Water Source
- Public
Year Built
- 2006
