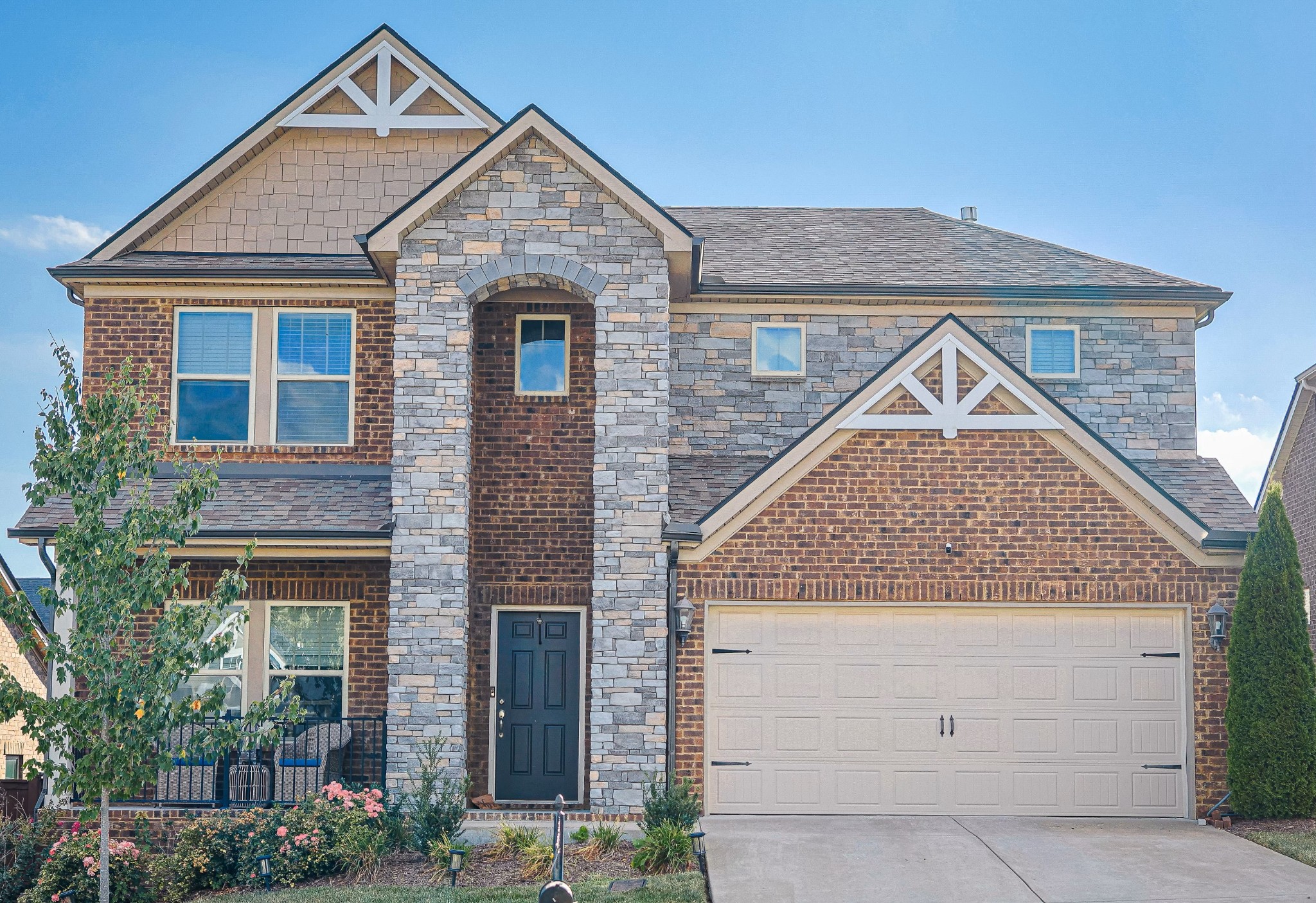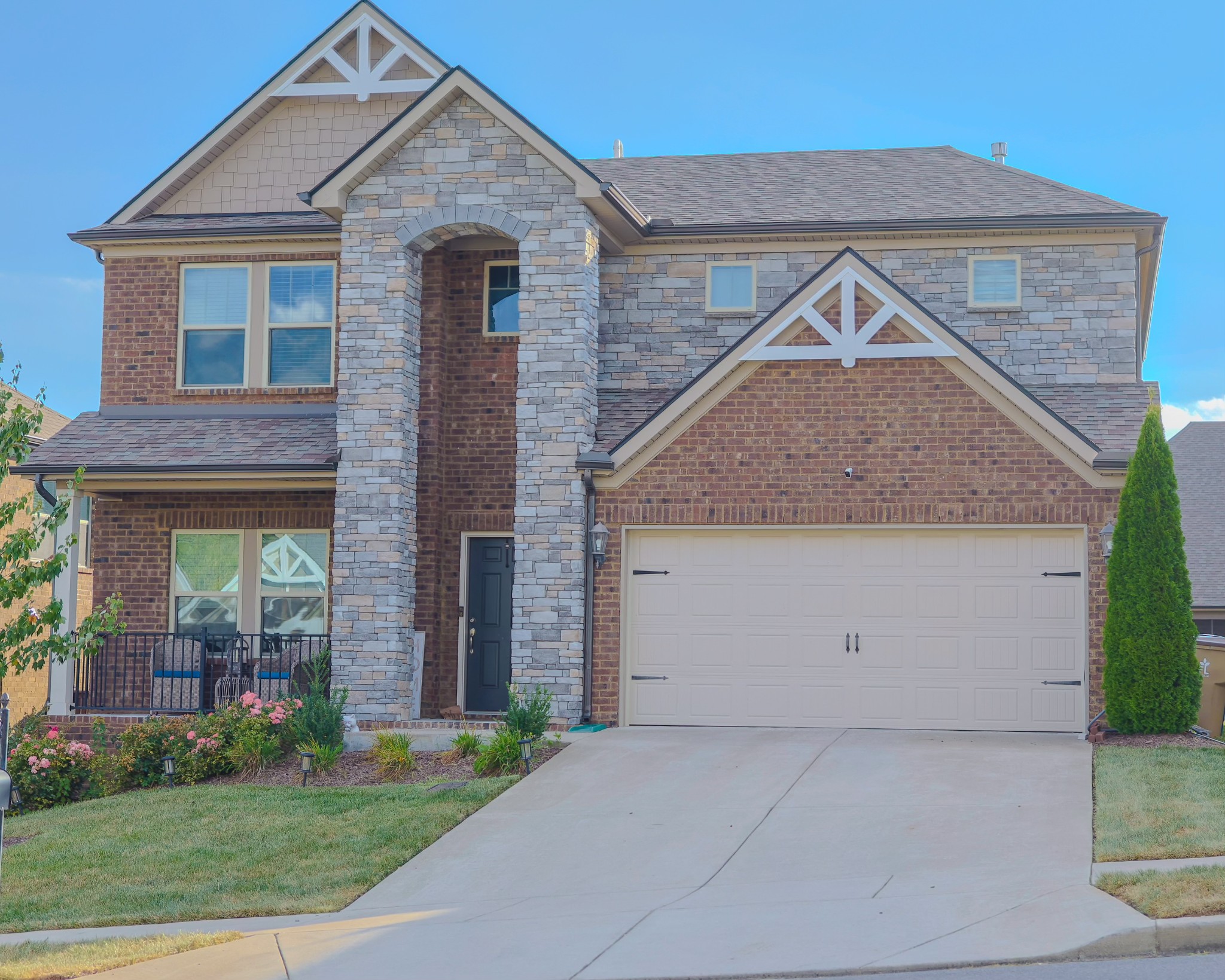514 Fall Creek Cir, Goodlettsville, TN 37072
Contact Triwood Realty
Schedule A Showing
Request more information
- MLS#: RTC2693176 ( Residential )
- Street Address: 514 Fall Creek Cir
- Viewed: 1
- Price: $599,900
- Price sqft: $209
- Waterfront: No
- Year Built: 2019
- Bldg sqft: 2870
- Bedrooms: 4
- Total Baths: 3
- Full Baths: 2
- 1/2 Baths: 1
- Garage / Parking Spaces: 2
- Days On Market: 44
- Additional Information
- Geolocation: 36.3424 / -86.666
- County: DAVIDSON
- City: Goodlettsville
- Zipcode: 37072
- Subdivision: Copper Creek Ii
- Elementary School: Madison Creek
- Middle School: T. W. Hunter
- High School: Beech Sr
- Provided by: Parks Lakeside
- Contact: Jocelyn Elkins
- 6158245920
- DMCA Notice
-
DescriptionThis beautiful home offers spacious living in one of Goodlettsvilles welcoming neighborhoods. Entering, you'll admire a dramatic 2 story foyer ceiling next to a versatile flex room. The home features an open concept layout including a large kitchen island, walk in pantry, and a dining area that flows seamlessly from the kitchen, creating an ideal space for entertaining. The living room is the heart of the home, featuring a stunning brick fireplace that adds warmth and character. Primary bedroom is conveniently located on the first floor, offering privacy accessibility. You will find a bonus room at the top of the stairs that provides additional space for a playroom or media room. The community features a sparkling pool, perfect for cooling off on warm days and enjoying time with neighbors. Dont miss out on this incredible opportunity! FREE appraisal & $4,200 lender CREDIT using preferred lender! Water softener system, washer/dryer, refrigerators all convey
Property Location and Similar Properties
Features
Appliances
- Dishwasher
- Disposal
Association Amenities
- Pool
Home Owners Association Fee
- 85.00
Home Owners Association Fee Includes
- Recreation Facilities
Basement
- Slab
Carport Spaces
- 0.00
Close Date
- 0000-00-00
Cooling
- Central Air
Country
- US
Covered Spaces
- 2.00
Flooring
- Carpet
- Finished Wood
- Tile
Garage Spaces
- 2.00
Green Energy Efficient
- Dual Flush Toilets
- Thermostat
- Spray Foam Insulation
Heating
- Electric
High School
- Beech Sr High School
Insurance Expense
- 0.00
Interior Features
- Ceiling Fan(s)
- Entry Foyer
- High Ceilings
- Open Floorplan
- Pantry
- Primary Bedroom Main Floor
- Kitchen Island
Levels
- Two
Living Area
- 2870.00
Middle School
- T. W. Hunter Middle School
Net Operating Income
- 0.00
Open Parking Spaces
- 0.00
Other Expense
- 0.00
Parcel Number
- 143D F 01800 000
Parking Features
- Attached - Front
Possession
- Close Of Escrow
Property Type
- Residential
Roof
- Shingle
School Elementary
- Madison Creek Elementary
Sewer
- Public Sewer
Utilities
- Electricity Available
- Water Available
Water Source
- Public
Year Built
- 2019



































