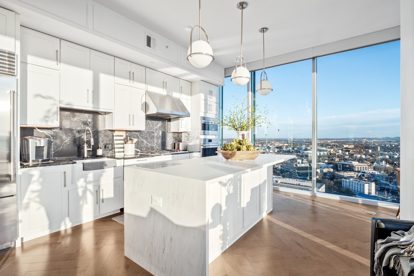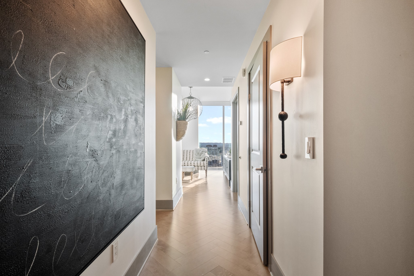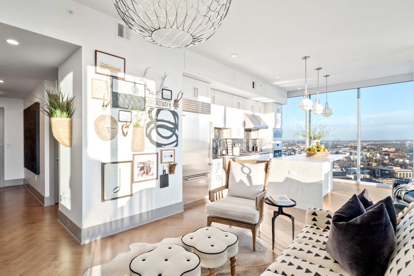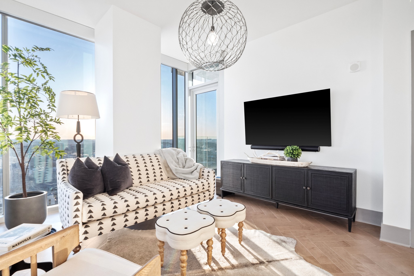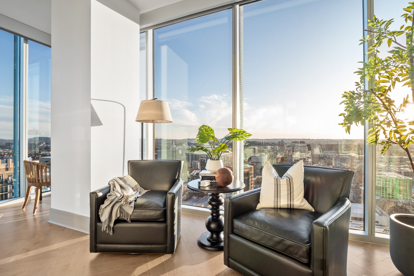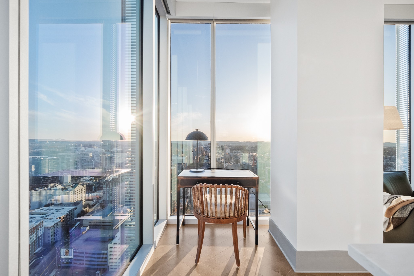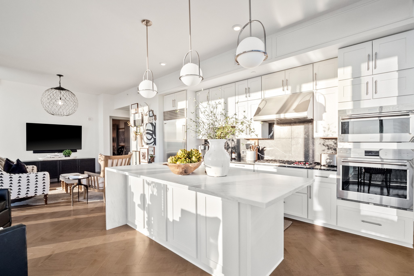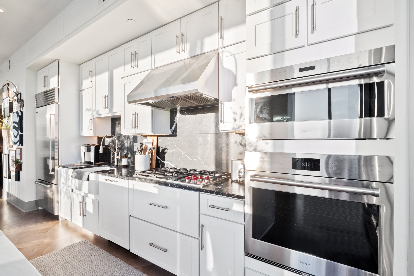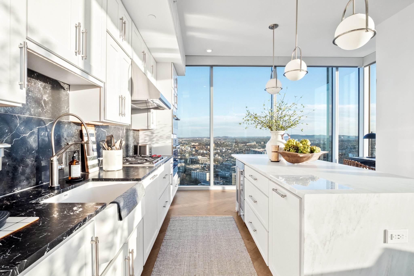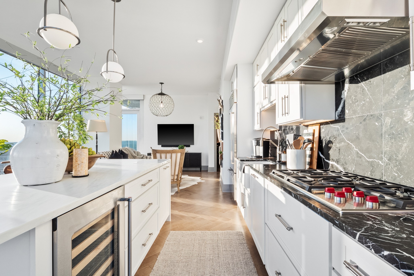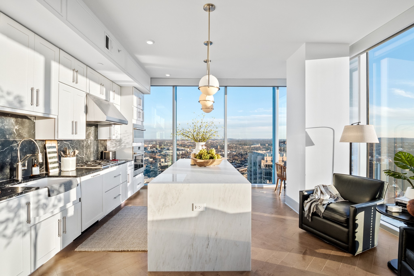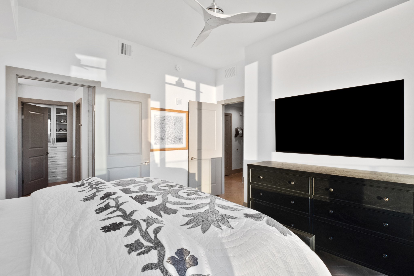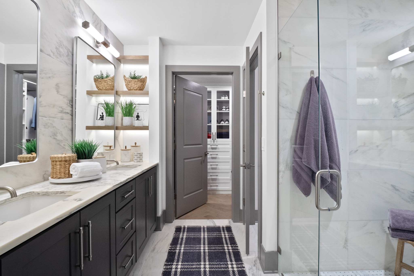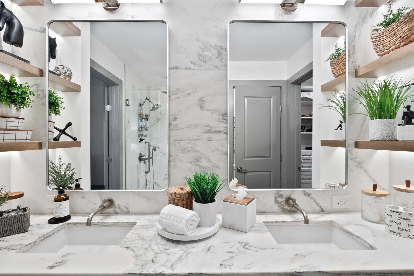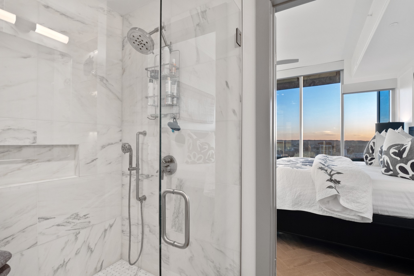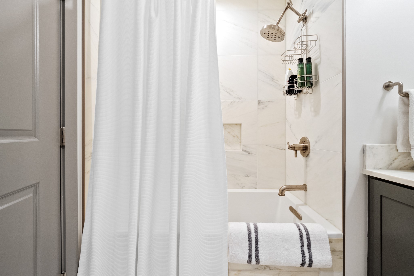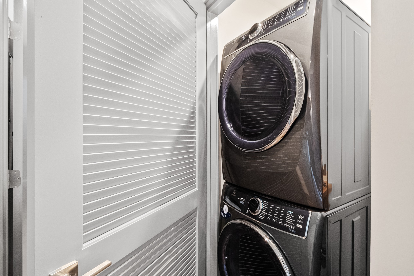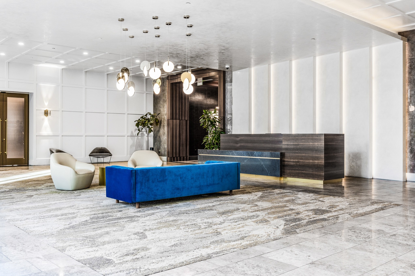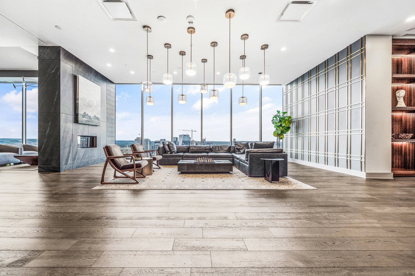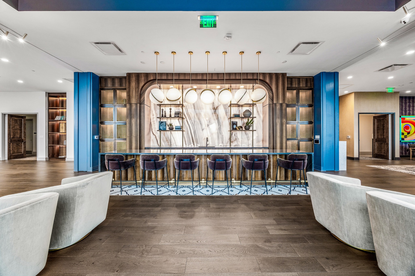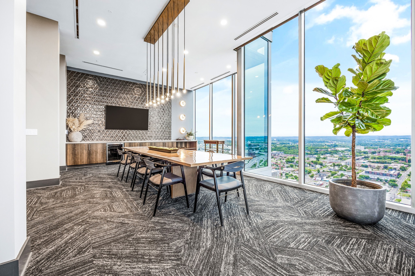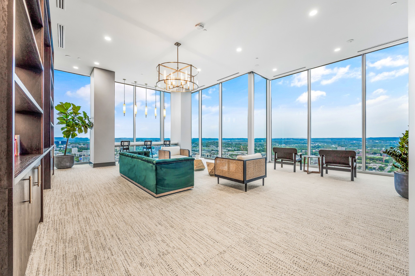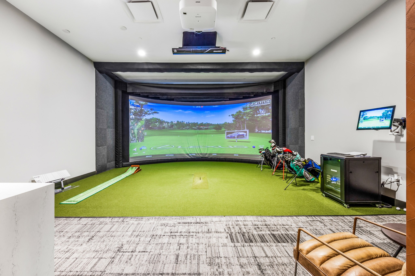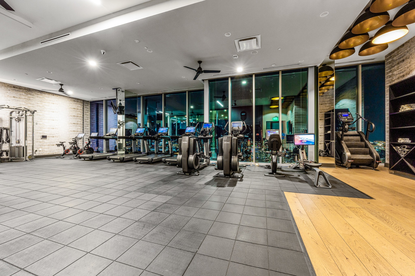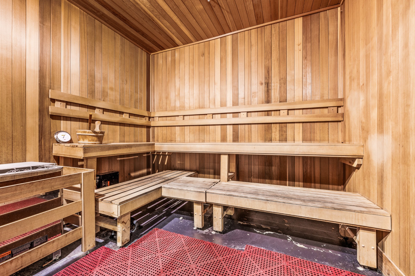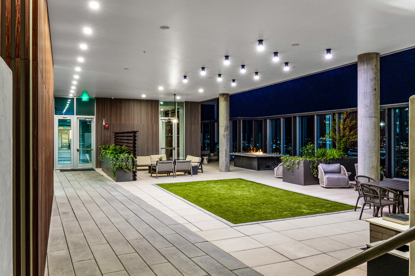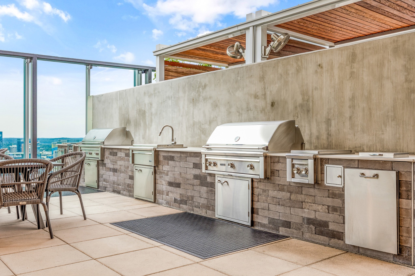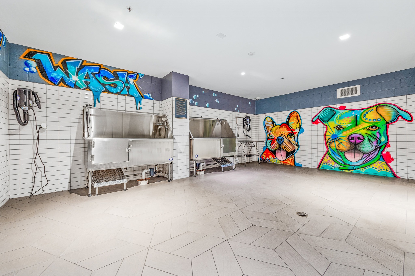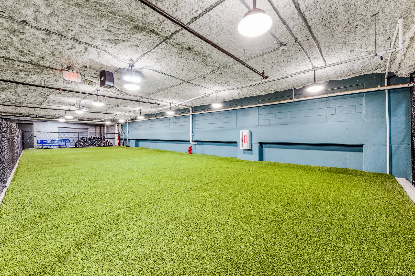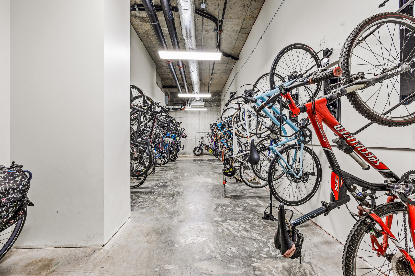1616 West End Ave 3008, Nashville, TN 37203
Contact Triwood Realty
Schedule A Showing
Request more information
- MLS#: RTC2692476 ( Residential )
- Street Address: 1616 West End Ave 3008
- Viewed: 1
- Price: $1,475,000
- Price sqft: $1,144
- Waterfront: No
- Year Built: 2020
- Bldg sqft: 1289
- Bedrooms: 2
- Total Baths: 3
- Full Baths: 2
- 1/2 Baths: 1
- Garage / Parking Spaces: 3
- Days On Market: 87
- Additional Information
- Geolocation: 36.1547 / -86.7941
- County: DAVIDSON
- City: Nashville
- Zipcode: 37203
- Subdivision: The Residences At Broadwest
- Elementary School: Eakin Elementary
- Middle School: West End Middle School
- High School: Hillsboro Comp High School
- Provided by: PARKS
- Contact: Sydney McCann
- 6153836964
- DMCA Notice
-
DescriptionIncredible corner unit in Midtown's most desirable address! This condo boasts 30th floor Southwest views and amazing natural light . Hardwood herringbone flooring throughout, marble counters, SubZero Wolf kitchen appliances with gas cooking, wine refrigerator, and full size Electrolux W/D convey. 3 parking spaces and electric vehicle charging station also convey. Furniture is negotiable and owners will have full access to the spectacular amenity offering in Broadwest including the 29th floor owner's lounge, bar, billiards room, private dining room, library, golf simulator, fitness center, pool and more!
Property Location and Similar Properties
Features
Appliances
- Dishwasher
- Disposal
- Dryer
- Microwave
- Refrigerator
- Washer
Association Amenities
- Fitness Center
- Pool
Home Owners Association Fee
- 984.00
Home Owners Association Fee Includes
- Exterior Maintenance
- Maintenance Grounds
- Insurance
- Recreation Facilities
Basement
- Other
Carport Spaces
- 0.00
Close Date
- 0000-00-00
Cooling
- Central Air
Country
- US
Covered Spaces
- 3.00
Exterior Features
- Balcony
Flooring
- Finished Wood
- Tile
Garage Spaces
- 3.00
Green Energy Efficient
- Thermostat
Heating
- Central
High School
- Hillsboro Comp High School
Insurance Expense
- 0.00
Interior Features
- Ceiling Fan(s)
- Entry Foyer
- High Ceilings
- Pantry
- Smart Appliance(s)
- Smart Thermostat
- Walk-In Closet(s)
- High Speed Internet
Levels
- One
Living Area
- 1289.00
Middle School
- West End Middle School
Net Operating Income
- 0.00
Open Parking Spaces
- 0.00
Other Expense
- 0.00
Parcel Number
- 092124A17800CO
Parking Features
- Assigned
Pool Features
- Above Ground
Possession
- Negotiable
Property Type
- Residential
Roof
- Other
School Elementary
- Eakin Elementary
Sewer
- Public Sewer
Style
- Contemporary
Unit Number
- 3008
Utilities
- Water Available
View
- City
Water Source
- Public
Year Built
- 2020
