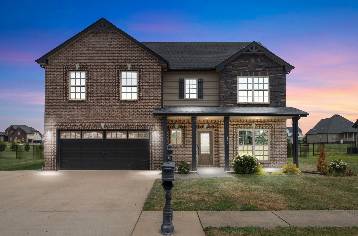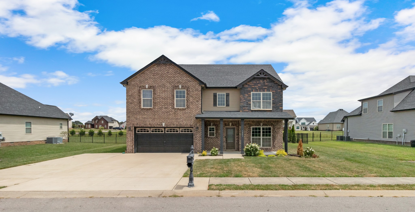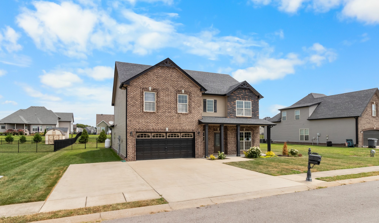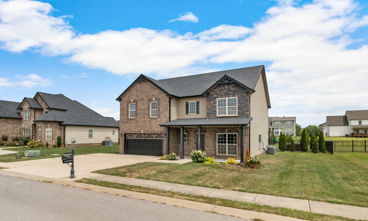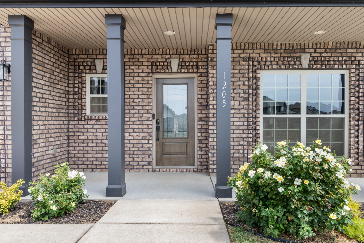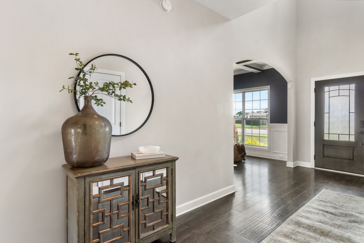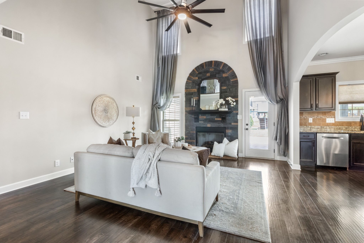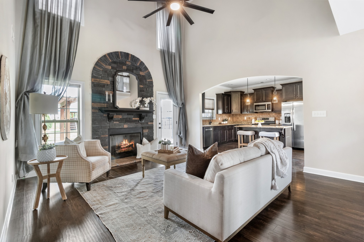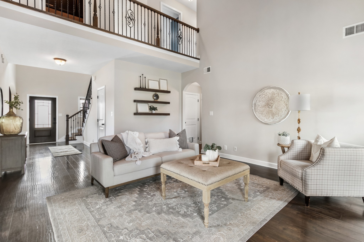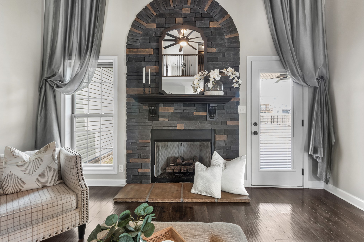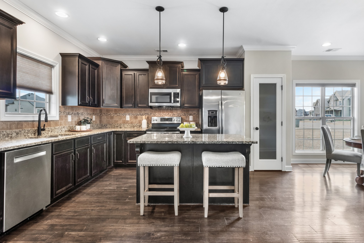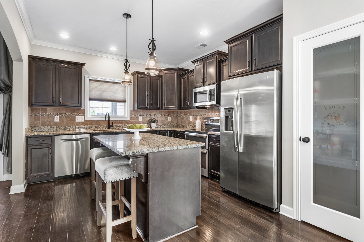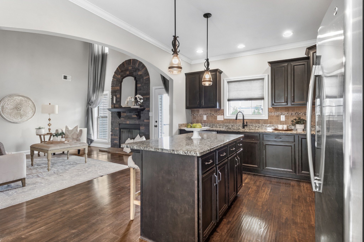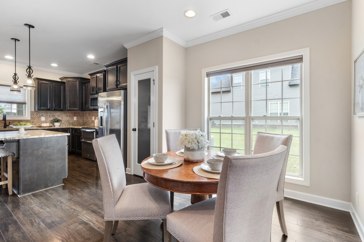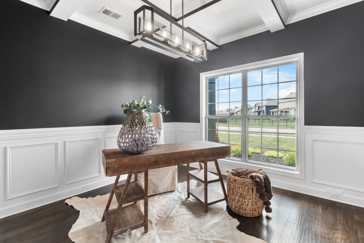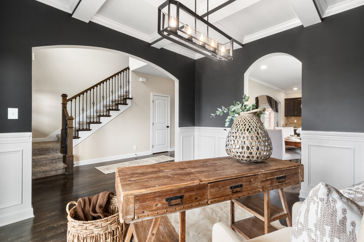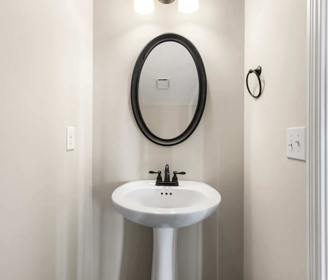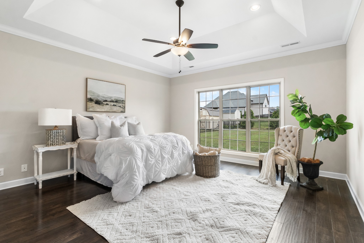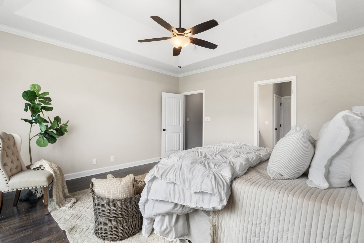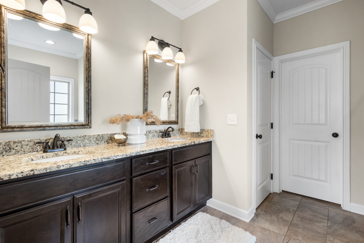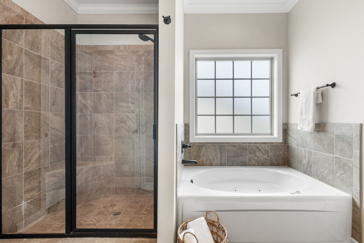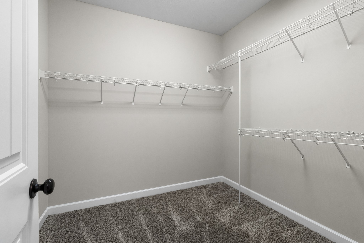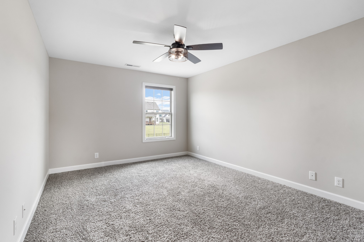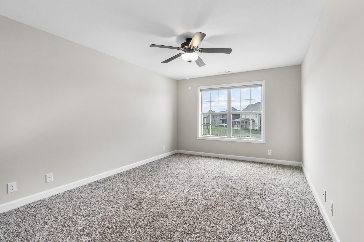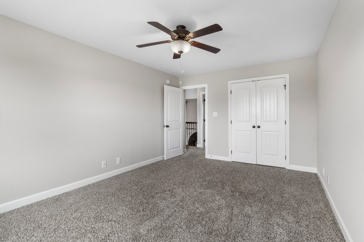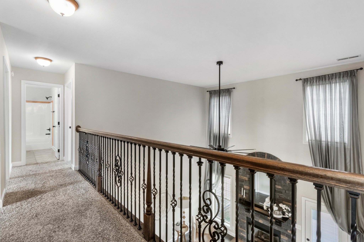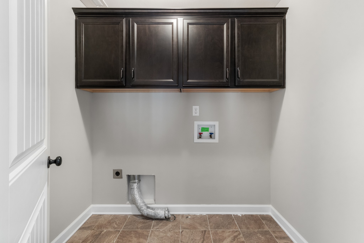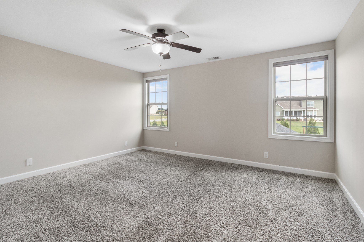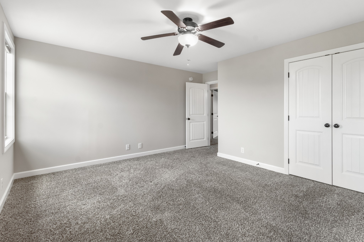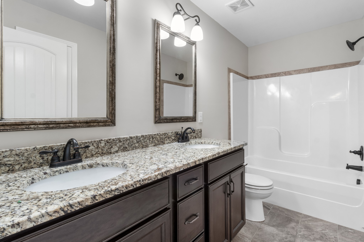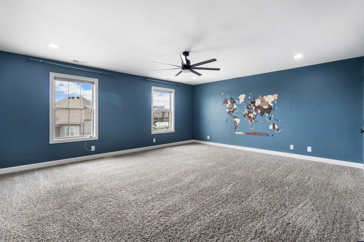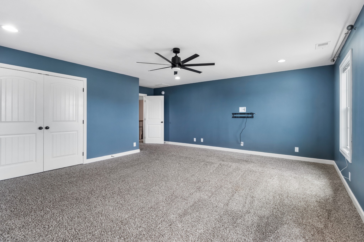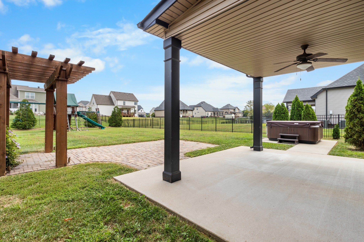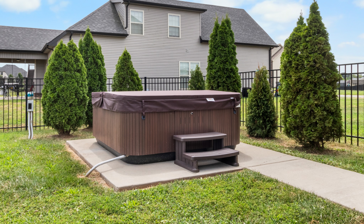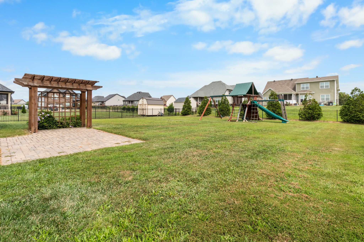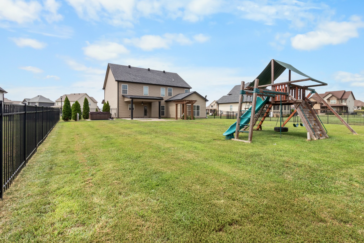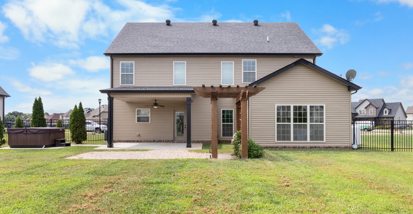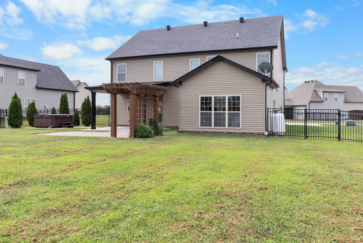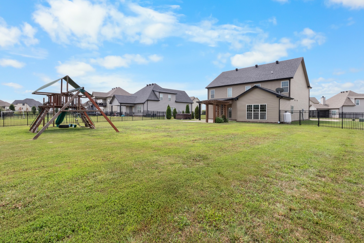1205 Fallon Dr, Clarksville, TN 37043
Contact Triwood Realty
Schedule A Showing
Request more information
Reduced
- MLS#: RTC2692386 ( Residential )
- Street Address: 1205 Fallon Dr
- Viewed: 2
- Price: $488,000
- Price sqft: $188
- Waterfront: No
- Year Built: 2016
- Bldg sqft: 2602
- Bedrooms: 4
- Total Baths: 3
- Full Baths: 2
- 1/2 Baths: 1
- Garage / Parking Spaces: 2
- Days On Market: 36
- Additional Information
- Geolocation: 36.5846 / -87.2078
- County: MONTGOMERY
- City: Clarksville
- Zipcode: 37043
- Subdivision: Wellington Fields
- Elementary School: Kirkwood Elementary
- Middle School: Kirkwood Middle
- High School: Kirkwood High
- Provided by: Century 21 Platinum Properties
- Contact: Jacqlyn Elliott
- 9317719070
- DMCA Notice
-
DescriptionLocated in one of the most desirable neighborhoods, Wellington Fields, this stunning home offers everything you've been searching for! Step inside to discover large, beautifully appointed bedrooms, each featuring oversized closets, providing ample storage and space for all your needs. High ceilings in the great room creates an inviting yet airy atmosphere. Whether youre looking for a home office, game room, or a cozy media space, the expansive bonus area can easily adapt to your lifestyle. The backyard is designed for entertaining, with a large patio perfect for gatherings, lush greenery for added privacy, and plenty of room for outdoor activities. Centrally located and within five minutes to I24, 20 minutes to Fort Campbell, or 45 minutes to Nashville. Schedule your showing today and see the potential this property has to offer!
Property Location and Similar Properties
Features
Association Amenities
- Playground
Home Owners Association Fee
- 35.00
Home Owners Association Fee Includes
- Trash
Basement
- Slab
Carport Spaces
- 0.00
Close Date
- 0000-00-00
Contingency
- SALE
Cooling
- Central Air
- Electric
Country
- US
Covered Spaces
- 2.00
Fencing
- Back Yard
Flooring
- Carpet
- Finished Wood
- Tile
Garage Spaces
- 2.00
Heating
- Central
- Electric
High School
- Kirkwood High
Insurance Expense
- 0.00
Interior Features
- Primary Bedroom Main Floor
Levels
- Two
Living Area
- 2602.00
Lot Features
- Level
Middle School
- Kirkwood Middle
Net Operating Income
- 0.00
Open Parking Spaces
- 0.00
Other Expense
- 0.00
Parcel Number
- 063039C D 02000 00001034N
Parking Features
- Attached - Front
Possession
- Negotiable
Property Type
- Residential
Roof
- Shingle
School Elementary
- Kirkwood Elementary
Sewer
- Public Sewer
Utilities
- Electricity Available
- Water Available
Water Source
- Public
Year Built
- 2016
