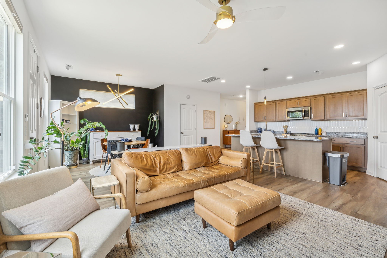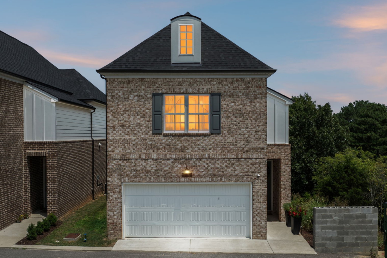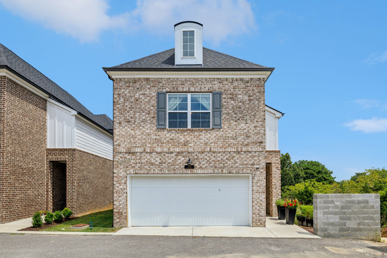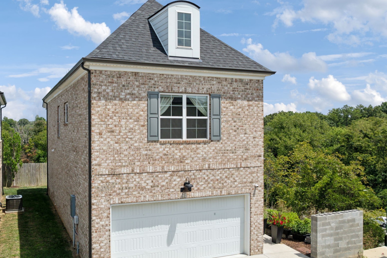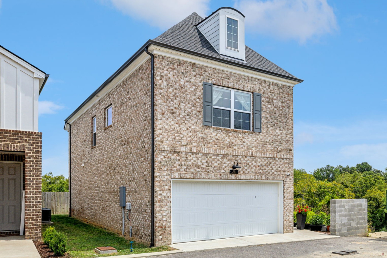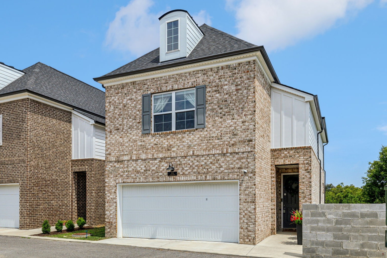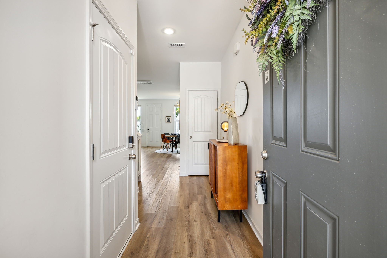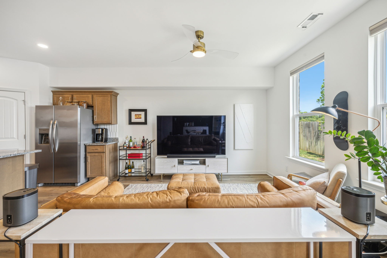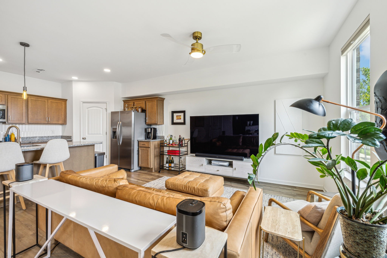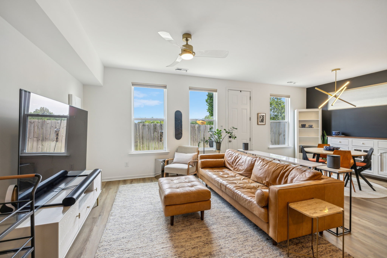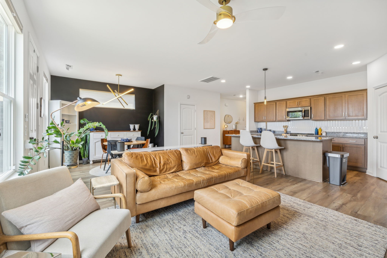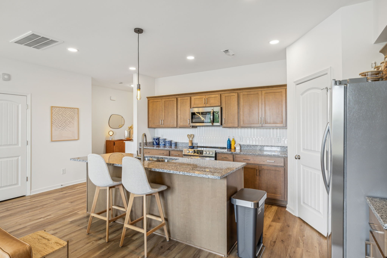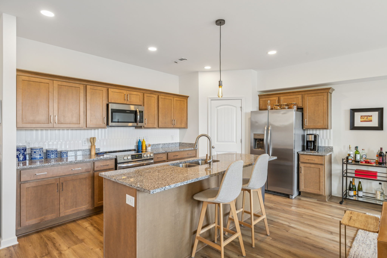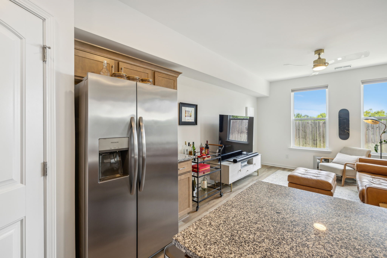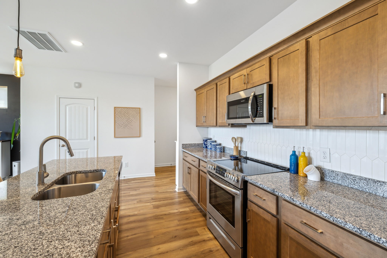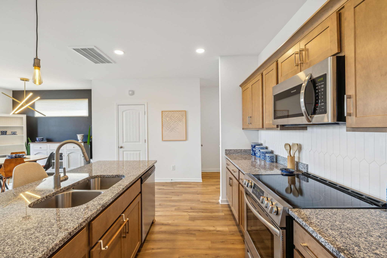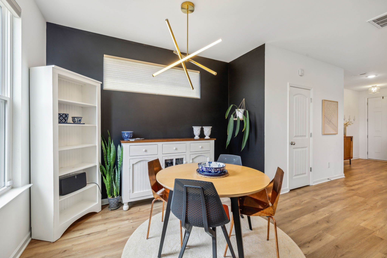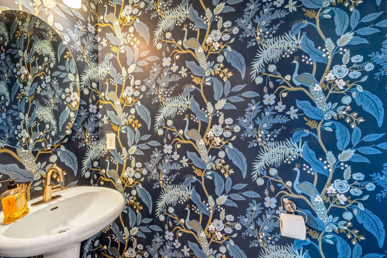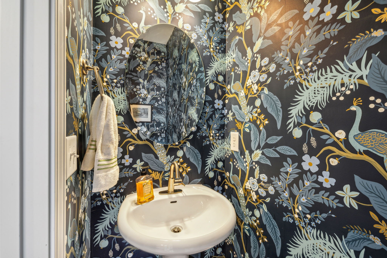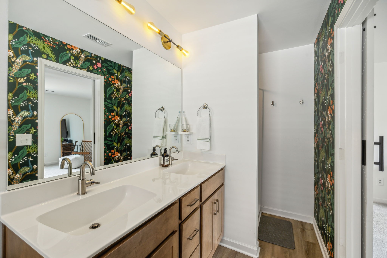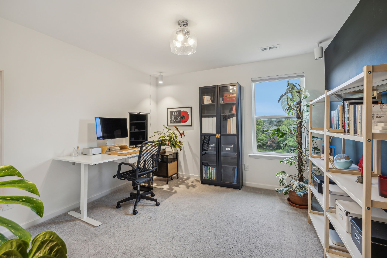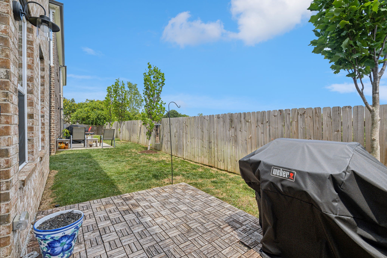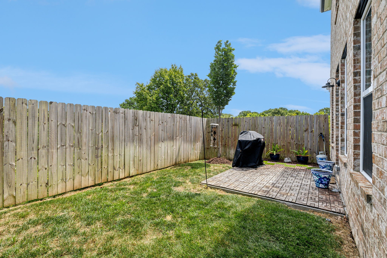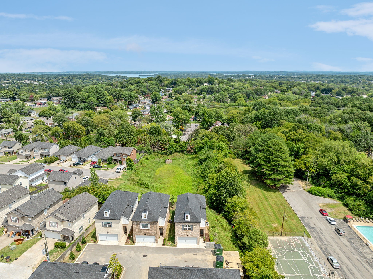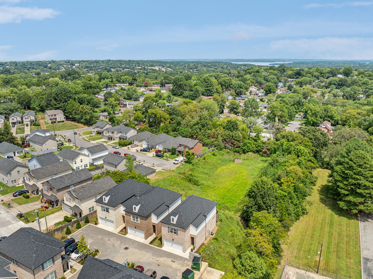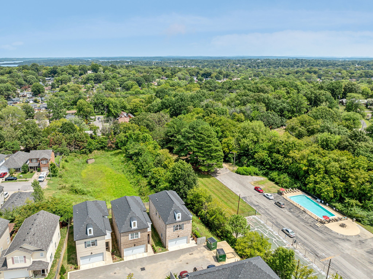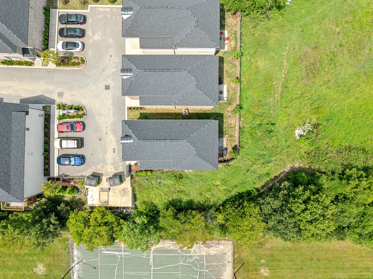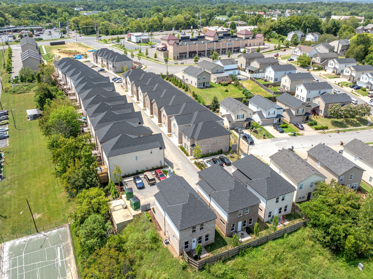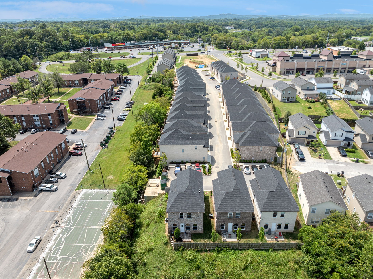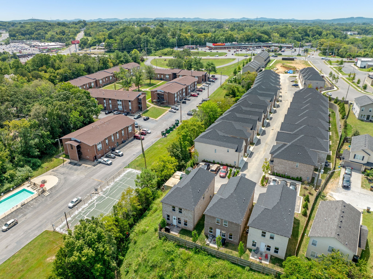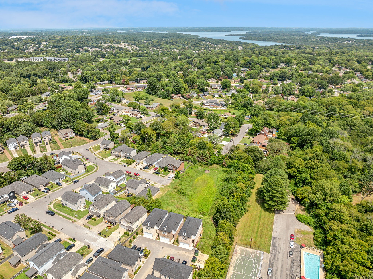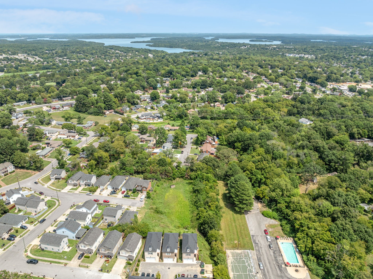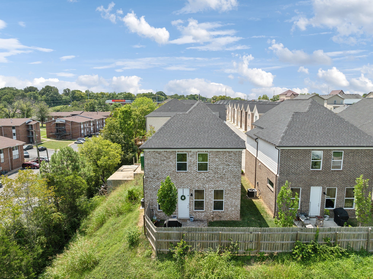2656 Lakevilla Dr 16, Nashville, TN 37217
Contact Triwood Realty
Schedule A Showing
Request more information
- MLS#: RTC2692284 ( Residential )
- Street Address: 2656 Lakevilla Dr 16
- Viewed: 2
- Price: $425,000
- Price sqft: $226
- Waterfront: No
- Year Built: 2022
- Bldg sqft: 1883
- Bedrooms: 3
- Total Baths: 3
- Full Baths: 2
- 1/2 Baths: 1
- Garage / Parking Spaces: 2
- Days On Market: 42
- Additional Information
- Geolocation: 36.0786 / -86.6389
- County: DAVIDSON
- City: Nashville
- Zipcode: 37217
- Subdivision: Townview Lofts
- Elementary School: Lakeview Design Center
- Middle School: Apollo Middle
- High School: Antioch High School
- Provided by: Keller Williams Realty - Murfreesboro
- Contact: Ralph Pearson
- 6158958000
- DMCA Notice
-
DescriptionWelcome Home! This pristine all brick home is positioned on the best lot in the neighborhood as it has no neighbors on 3 sides of the home and privacy that you will appreciate. Enjoy the peaceful setting of mature trees in the distance while relaxing in your new backyard. Offering tons of natural light, an open floor plan with upgraded lighting fixtures, granite countertops, tile backsplash and stainless steel appliances ideal for hosting. Perfectly sized with 3 bedrooms and 2 1/2 bathrooms, this home has all the space you need. The large primary bedroom has a beautiful barn door that separates the bathroom that offers double vanities and separate tub and shower with an elegant wallpaper and upgraded lighting. You will find two additional bedrooms, laundry room and a secondary bathroom also with double vanities for all your needs.
Property Location and Similar Properties
Features
Appliances
- Dishwasher
- Microwave
Home Owners Association Fee
- 204.00
Home Owners Association Fee Includes
- Maintenance Grounds
Basement
- Slab
Carport Spaces
- 0.00
Close Date
- 0000-00-00
Cooling
- Central Air
- Electric
Country
- US
Covered Spaces
- 2.00
Flooring
- Carpet
- Laminate
Garage Spaces
- 2.00
Heating
- Central
High School
- Antioch High School
Insurance Expense
- 0.00
Interior Features
- Ceiling Fan(s)
- Walk-In Closet(s)
Levels
- Two
Living Area
- 1883.00
Middle School
- Apollo Middle
Net Operating Income
- 0.00
Open Parking Spaces
- 0.00
Other Expense
- 0.00
Parcel Number
- 149030K01600CO
Parking Features
- Attached - Front
Possession
- Negotiable
Property Type
- Residential
School Elementary
- Lakeview Design Center
Sewer
- Public Sewer
Unit Number
- 16
Utilities
- Electricity Available
- Water Available
Water Source
- Public
Year Built
- 2022
