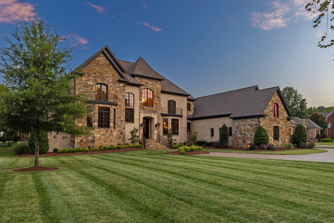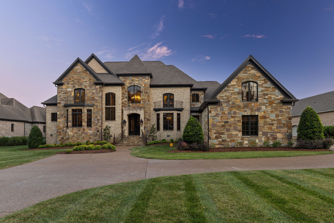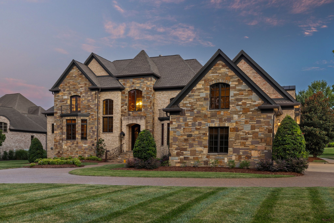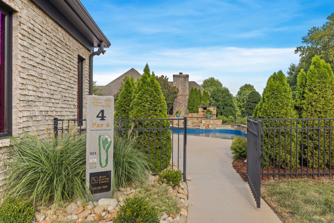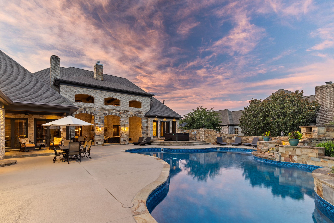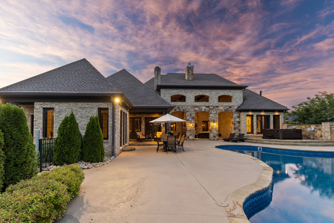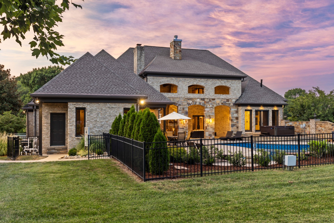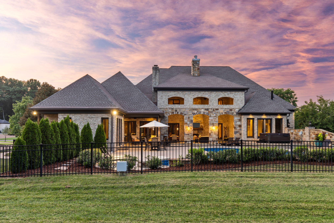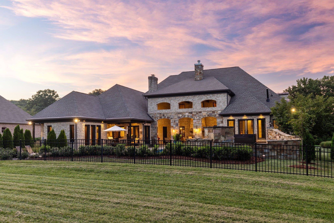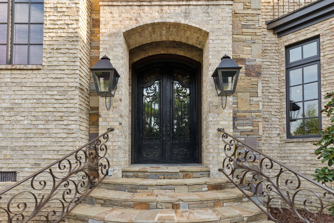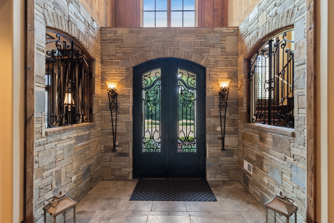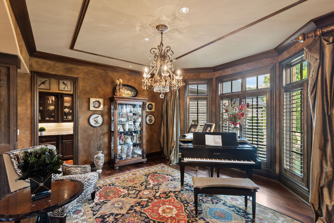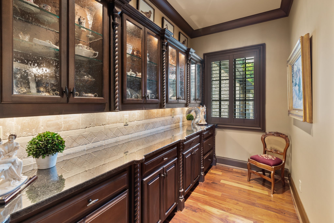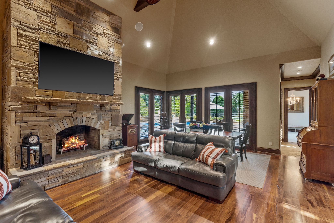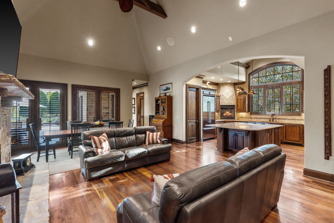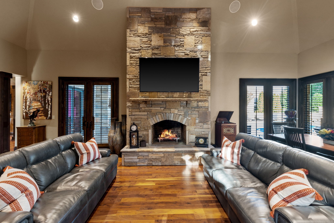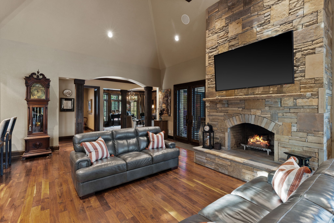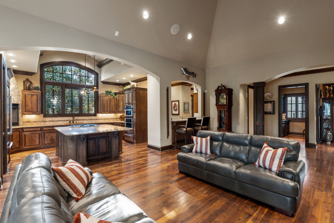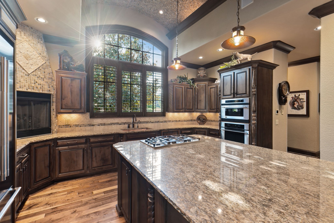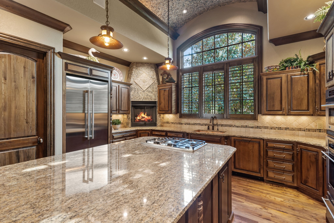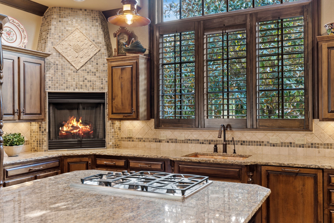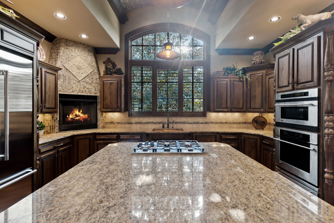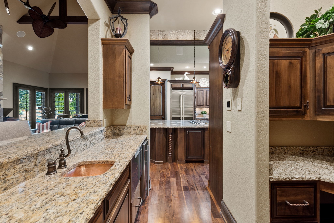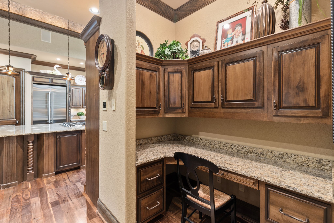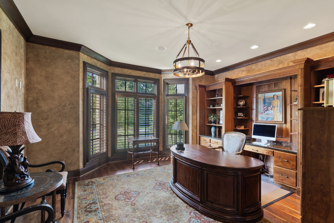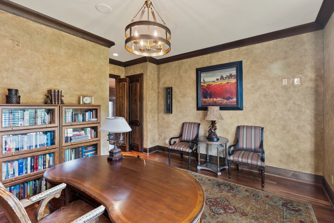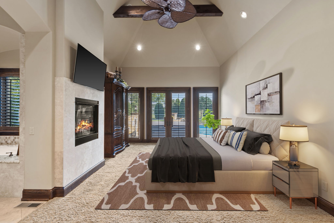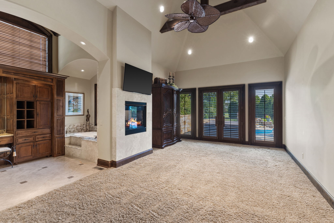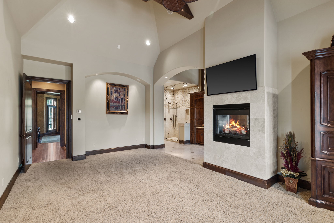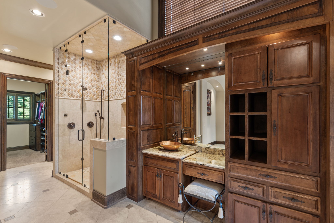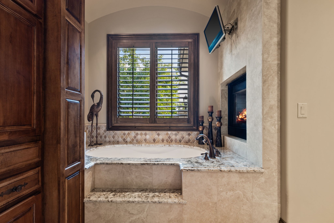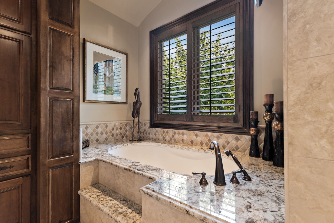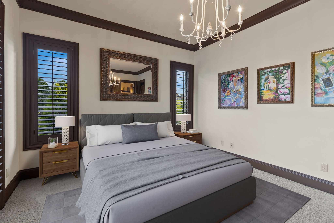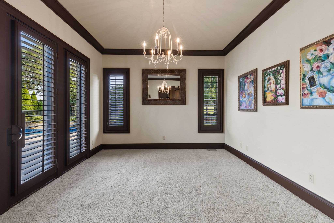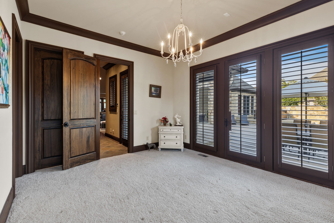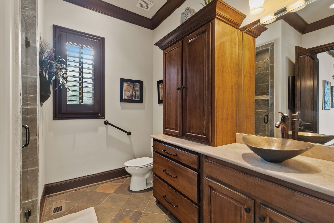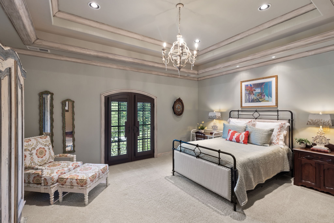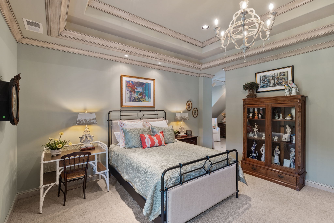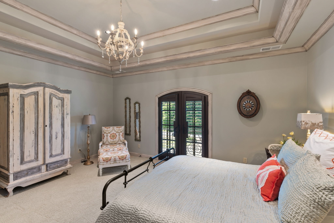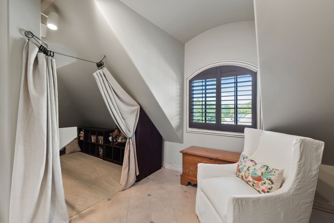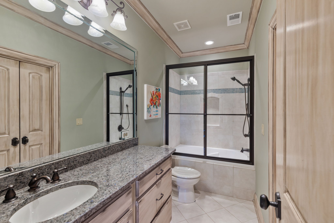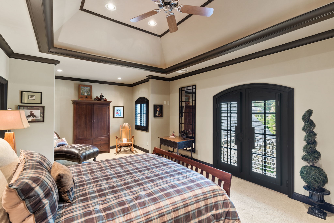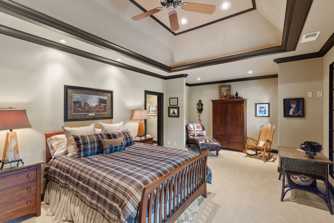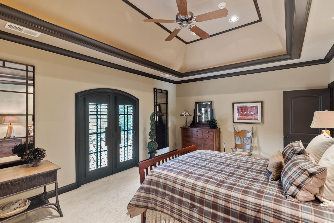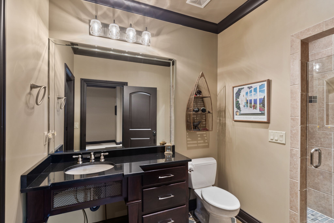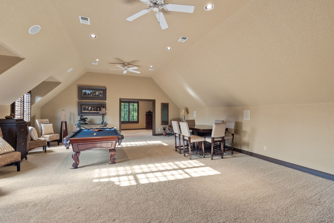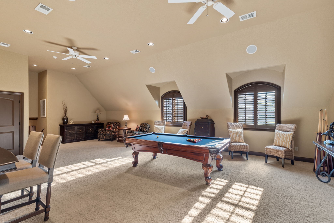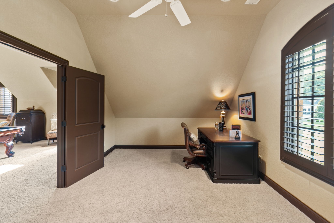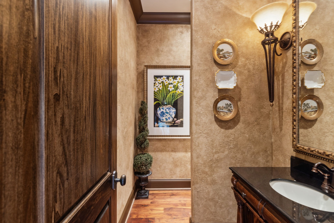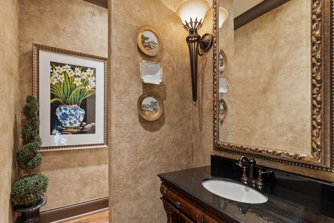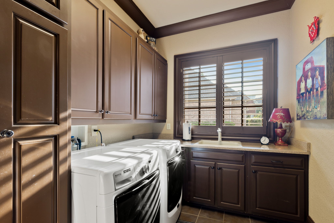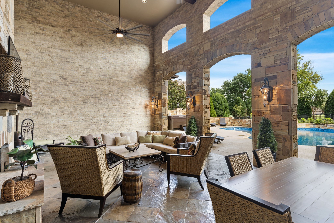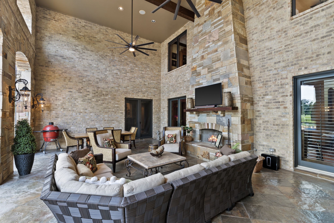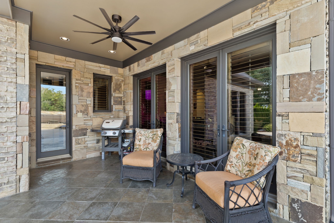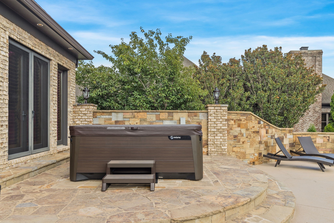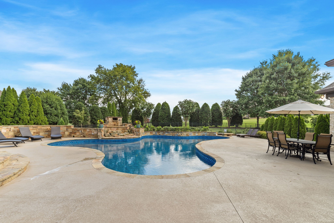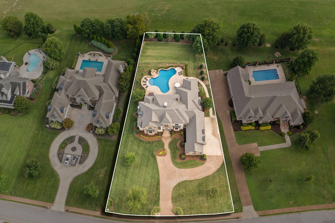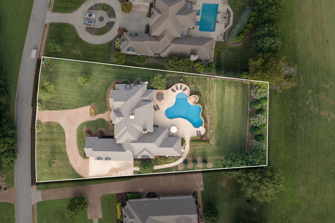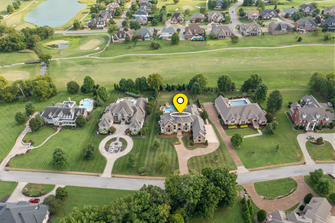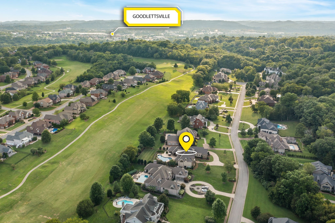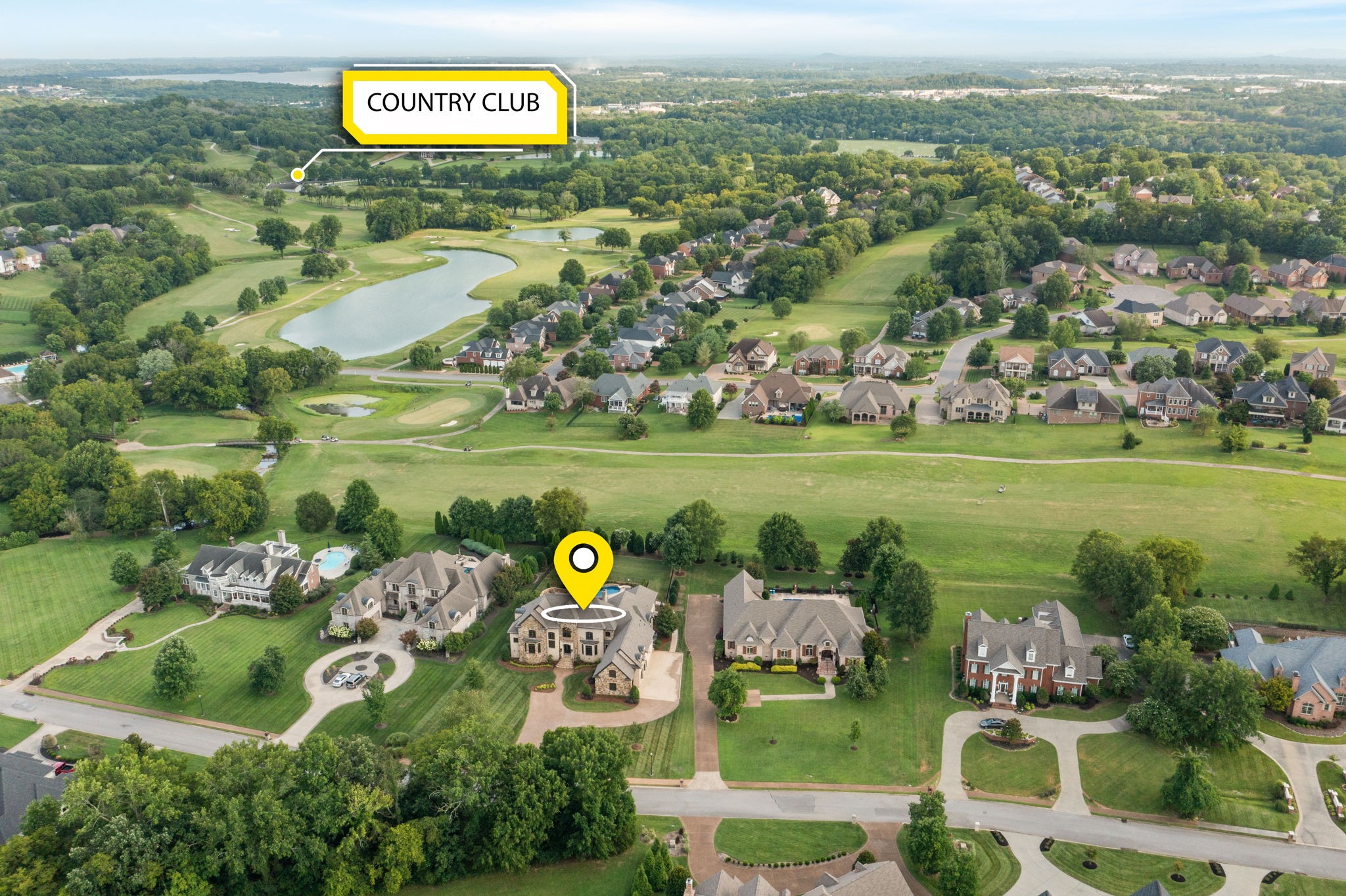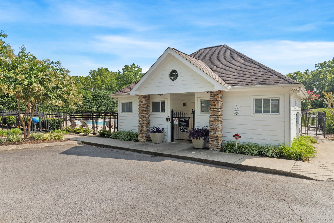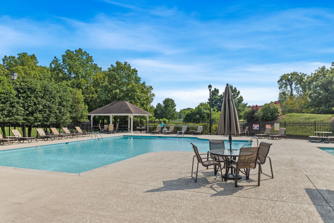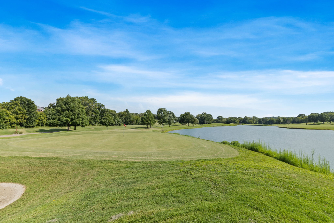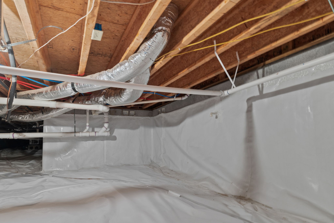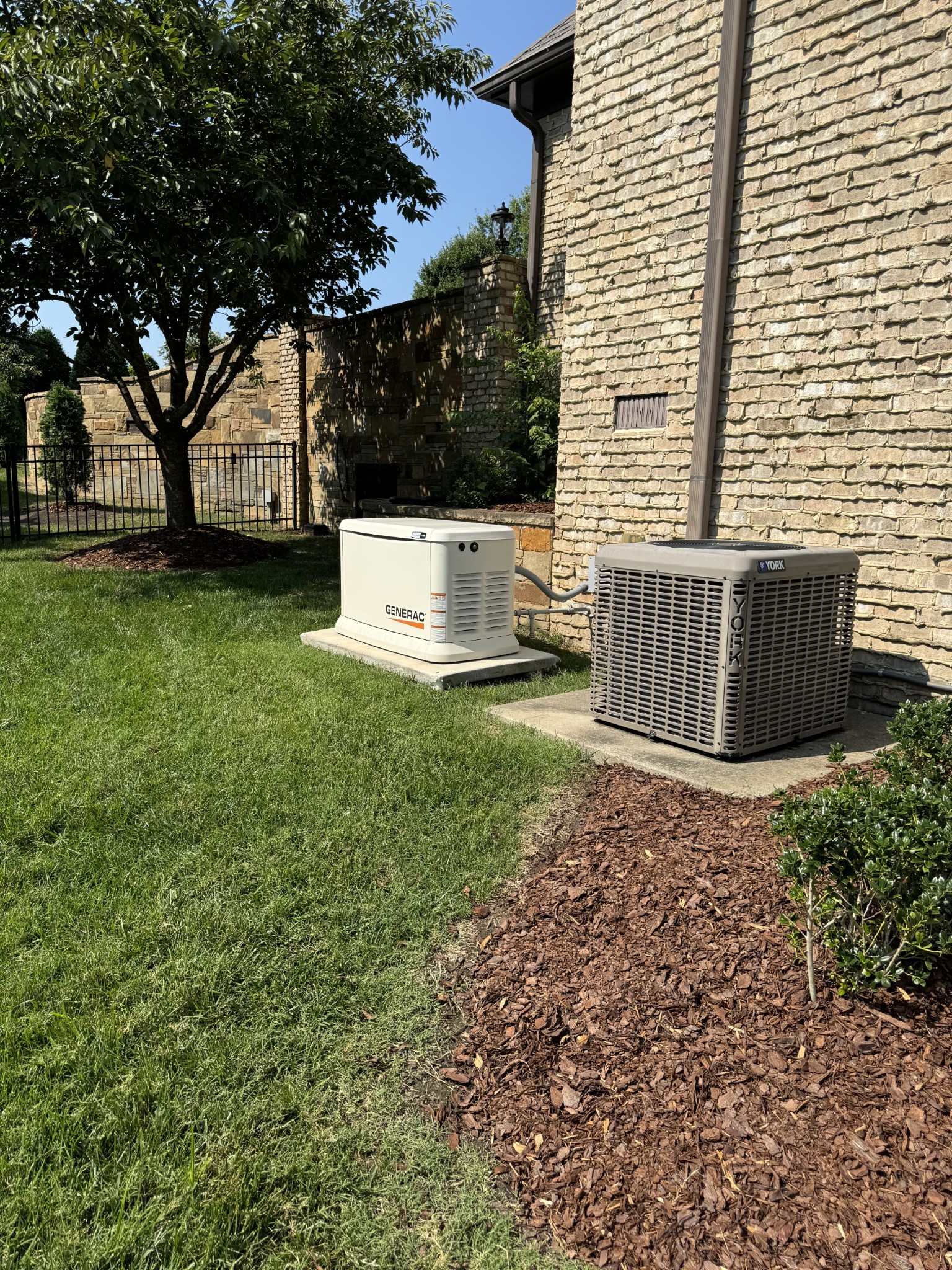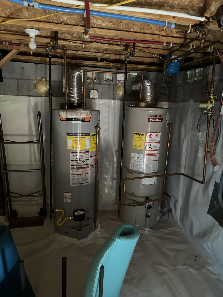117 Bella Vista Dr, Goodlettsville, TN 37072
Contact Triwood Realty
Schedule A Showing
Request more information
- MLS#: RTC2691868 ( Residential )
- Street Address: 117 Bella Vista Dr
- Viewed: 2
- Price: $2,150,000
- Price sqft: $331
- Waterfront: No
- Year Built: 2007
- Bldg sqft: 6505
- Bedrooms: 4
- Total Baths: 5
- Full Baths: 4
- 1/2 Baths: 1
- Garage / Parking Spaces: 3
- Days On Market: 47
- Additional Information
- Geolocation: 36.331 / -86.6805
- County: DAVIDSON
- City: Goodlettsville
- Zipcode: 37072
- Subdivision: Estates At Twelve Stones
- Elementary School: Madison Creek
- Middle School: T. W. Hunter
- High School: Beech Sr
- Provided by: The Godfrey Group, LLC
- Contact: Jeremy Michael Poindexter
- 6154510909
- DMCA Notice
-
DescriptionStunning custom built home in the gated community of The Estates At Twelve Stones Crossing. This tranquil lot offers resort style grounds with mature trees, & stunning landscaping situated directly on the 4th hole fairway. Thoughtfully designed with ALL PRIMARY ROOMS ON THE 1ST FLOOR, high end finishes & unique architectural details make this home perfect for everyday living & entertaining. Large covered patio with beautiful stone fire place overlooking the luxury pool area & scenic waterfall. Owner's suite offers a vaulted ceiling with wood beams, steam shower, soaking tub, fire place & His/Her walk In closets. An Office, Guest Rm, Gourmet Kitchen, Study area, Wet Bar, Walk In Pantry, Formal Dining, Butler's Pantry, Laundry room & 8' doors are also featured on the 1st floor. The 2nd floor offers a stunning balcony overlooking the grand foyer that is connecting two guestrooms with their own dedicated bathrooms. 3 car garage, massive bonus room with 2nd office, & attic storage.
Property Location and Similar Properties
Features
Appliances
- Dishwasher
- Disposal
- Ice Maker
- Microwave
- Refrigerator
Association Amenities
- Clubhouse
- Gated
- Golf Course
- Park
- Pool
- Sidewalks
- Underground Utilities
Home Owners Association Fee
- 88.00
Basement
- Crawl Space
Carport Spaces
- 0.00
Close Date
- 0000-00-00
Cooling
- Central Air
- Electric
Country
- US
Covered Spaces
- 3.00
Exterior Features
- Balcony
- Gas Grill
- Irrigation System
- Storm Shelter
Fencing
- Back Yard
Flooring
- Carpet
- Finished Wood
- Slate
- Tile
Garage Spaces
- 3.00
Green Energy Efficient
- Instant Hot Water Disp
- Thermostat
- Spray Foam Insulation
Heating
- Central
- Natural Gas
High School
- Beech Sr High School
Insurance Expense
- 0.00
Interior Features
- Built-in Features
- Central Vacuum
- Entry Foyer
- Extra Closets
- High Ceilings
- Hot Tub
- Pantry
- Walk-In Closet(s)
- Water Filter
- Primary Bedroom Main Floor
- High Speed Internet
Levels
- Two
Living Area
- 6505.00
Lot Features
- Level
- Private
- Views
Middle School
- T. W. Hunter Middle School
Net Operating Income
- 0.00
Open Parking Spaces
- 0.00
Other Expense
- 0.00
Parcel Number
- 143K A 01000 000
Parking Features
- Attached - Side
- Aggregate
Pool Features
- In Ground
Possession
- Immediate
Property Type
- Residential
Roof
- Asphalt
School Elementary
- Madison Creek Elementary
Sewer
- Public Sewer
Style
- Traditional
Utilities
- Electricity Available
- Water Available
- Cable Connected
Virtual Tour Url
- https://www.zillow.com/view-imx/c2e2fcac-2d9a-4217-ac90-36124b81f5b1?setAttribution=mls&wl=true&initialViewType=pano&utm_source=dashboard
Water Source
- Public
Year Built
- 2007
