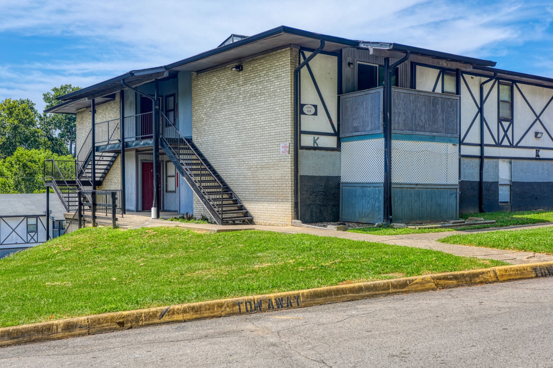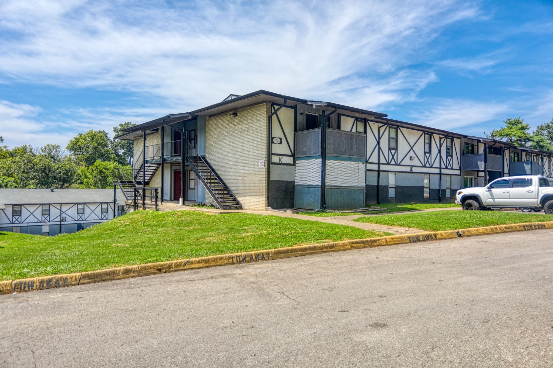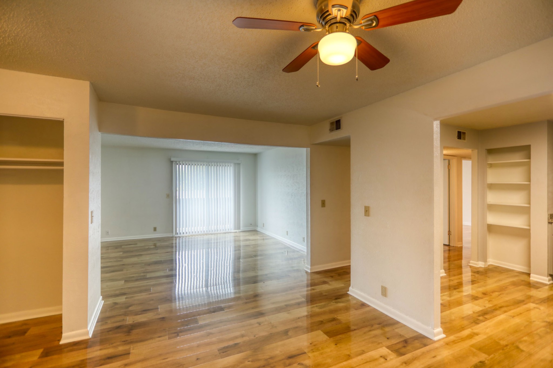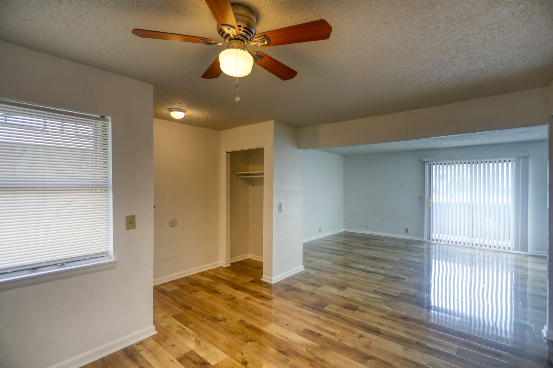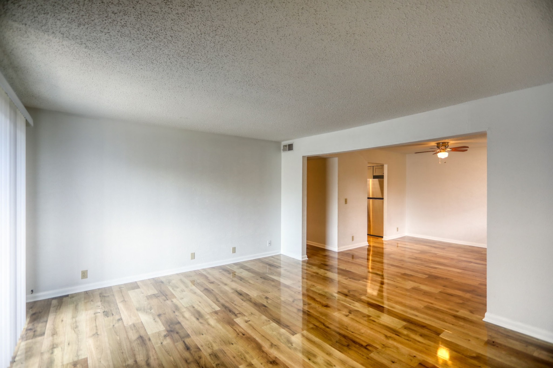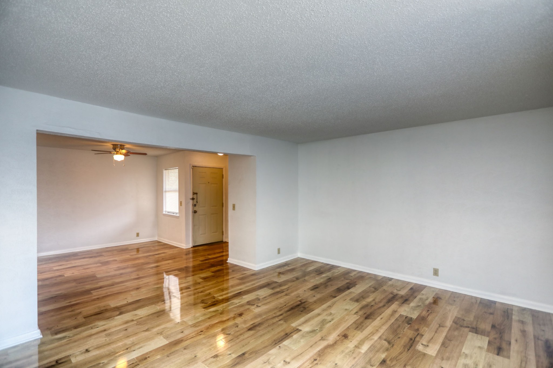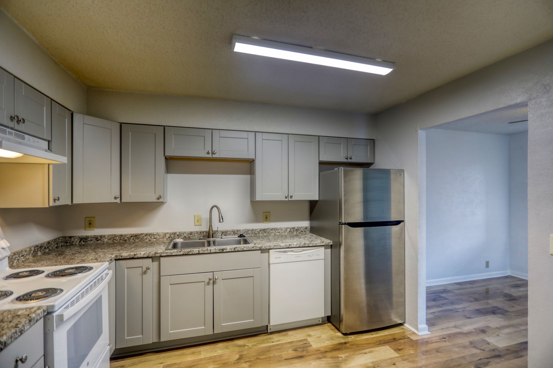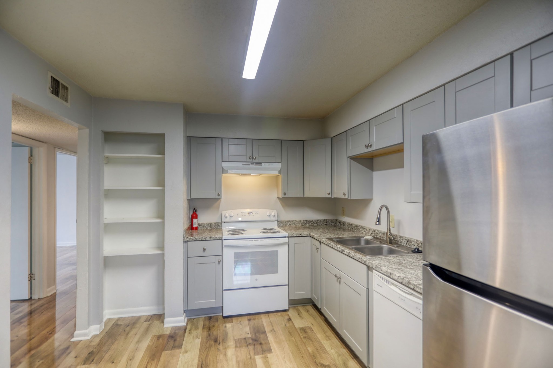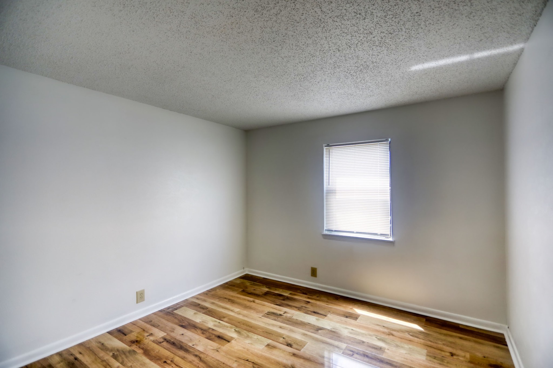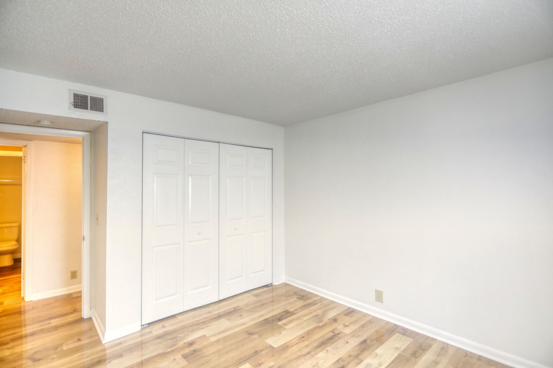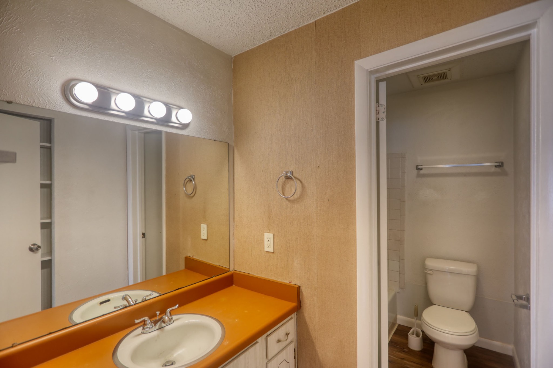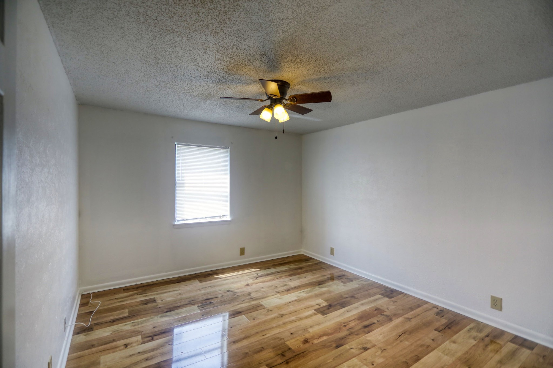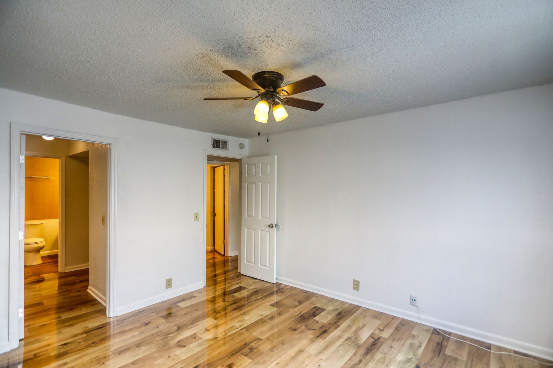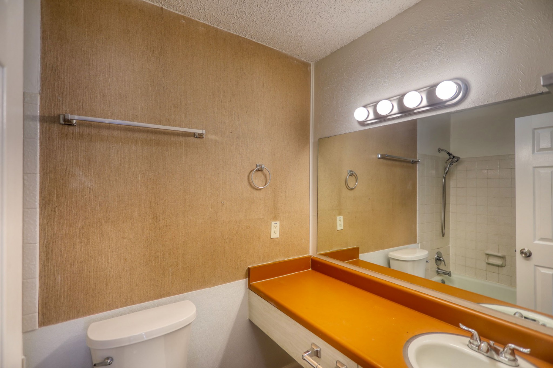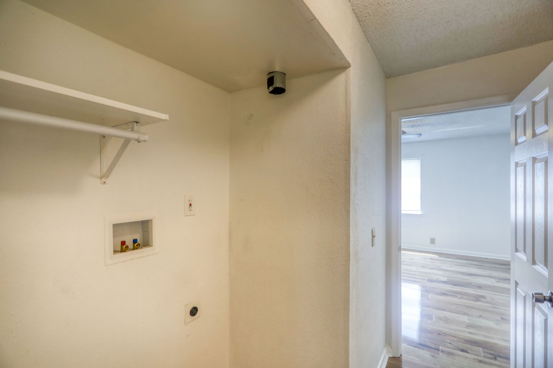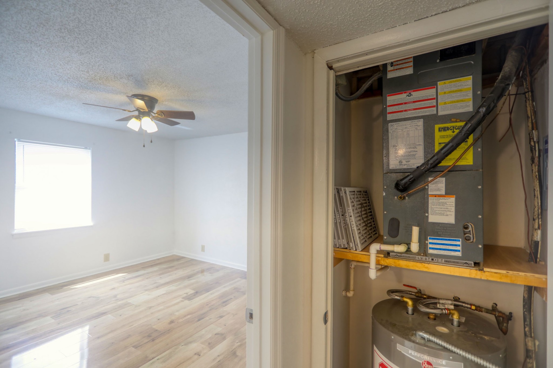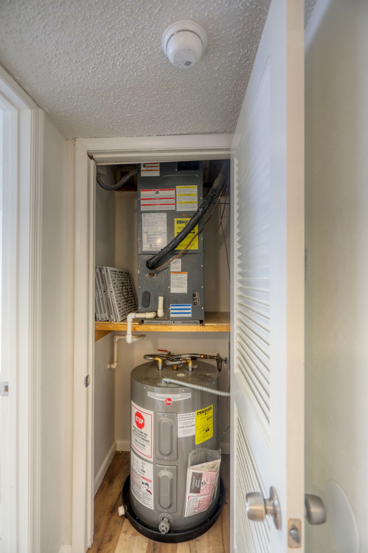270 Tampa Dr K3, Nashville, TN 37211
Contact Triwood Realty
Schedule A Showing
Request more information
- MLS#: RTC2691860 ( Residential )
- Street Address: 270 Tampa Dr K3
- Viewed: 2
- Price: $164,615
- Price sqft: $150
- Waterfront: No
- Year Built: 1971
- Bldg sqft: 1096
- Bedrooms: 2
- Total Baths: 2
- Full Baths: 2
- Days On Market: 39
- Additional Information
- Geolocation: 36.0841 / -86.7126
- County: DAVIDSON
- City: Nashville
- Zipcode: 37211
- Subdivision: Harding Glen
- Elementary School: Paragon Mills
- Middle School: Wright
- High School: Glencliff
- Provided by: EXIT Prime Realty
- Contact: Johnny Roberts
- 6156726729
- DMCA Notice
-
DescriptionBeautiful fully renovated condo in Harding Glen! 2 bedroom 2 bath with laundry hookups! Freshly renovated and move in ready!
Property Location and Similar Properties
Features
Home Owners Association Fee
- 310.00
Basement
- Other
Carport Spaces
- 0.00
Close Date
- 0000-00-00
Cooling
- Central Air
Country
- US
Covered Spaces
- 0.00
Flooring
- Laminate
- Tile
Garage Spaces
- 0.00
Heating
- Central
High School
- Glencliff High School
Insurance Expense
- 0.00
Levels
- One
Living Area
- 1096.00
Middle School
- Wright Middle
Net Operating Income
- 0.00
Open Parking Spaces
- 0.00
Other Expense
- 0.00
Parcel Number
- 133160A14200CO
Possession
- Negotiable
Property Type
- Residential
School Elementary
- Paragon Mills Elementary
Sewer
- Public Sewer
Unit Number
- K3
Utilities
- Water Available
Water Source
- Public
Year Built
- 1971
