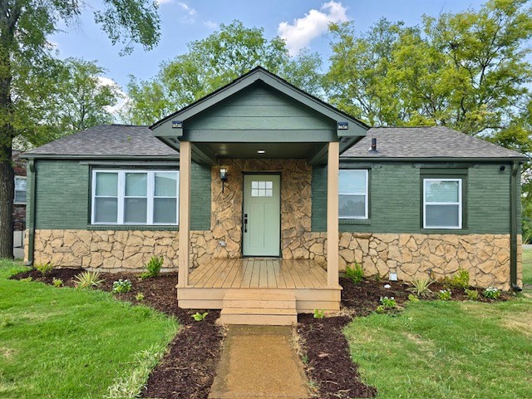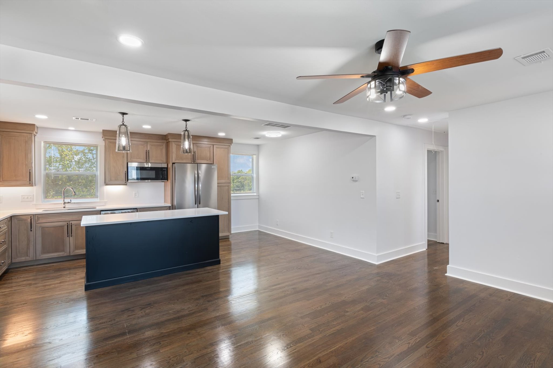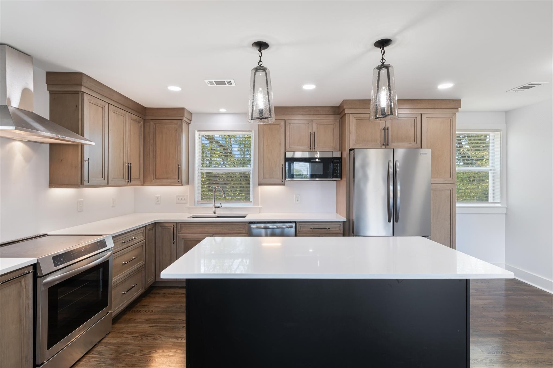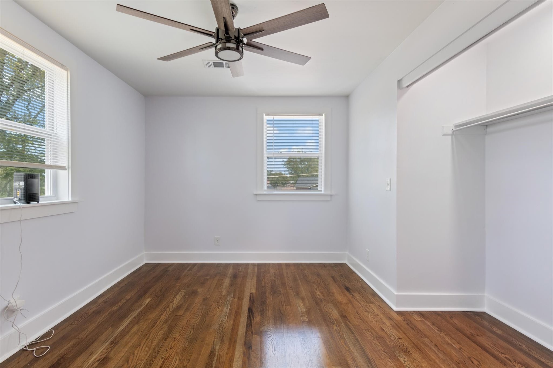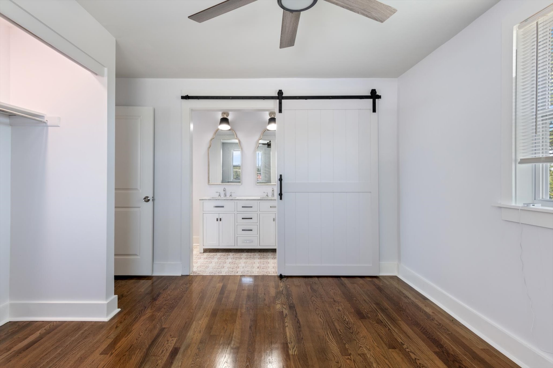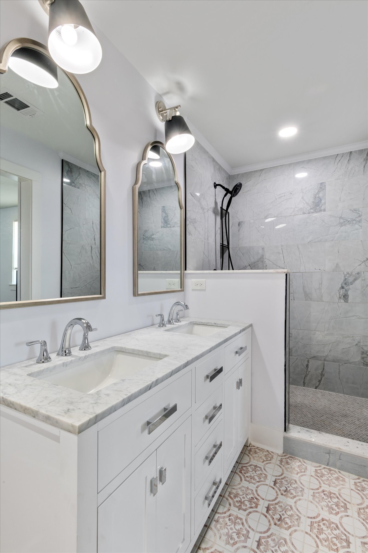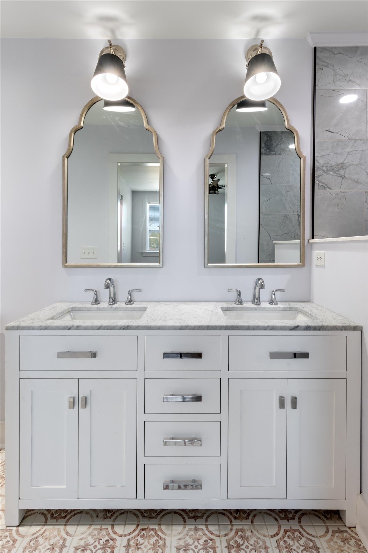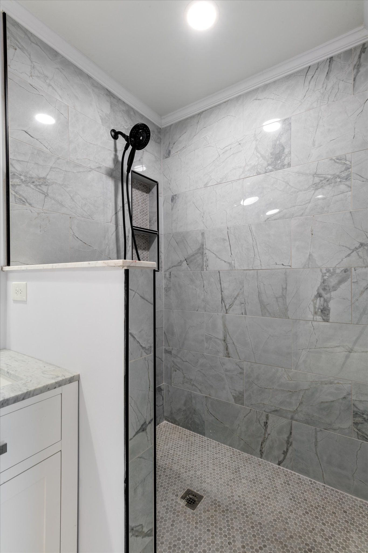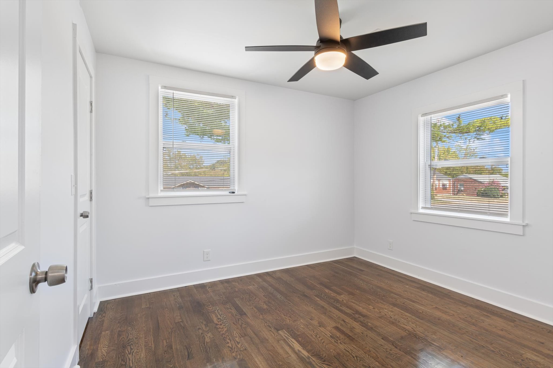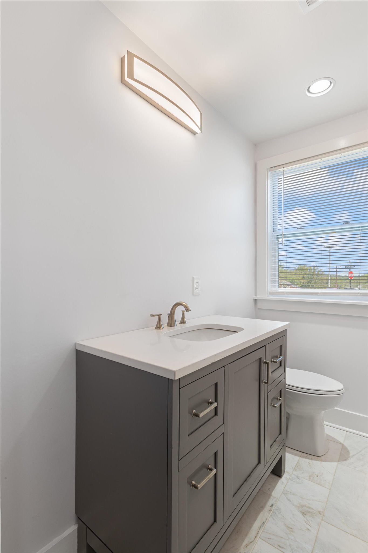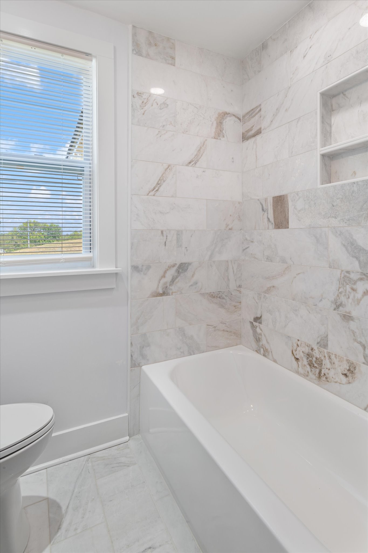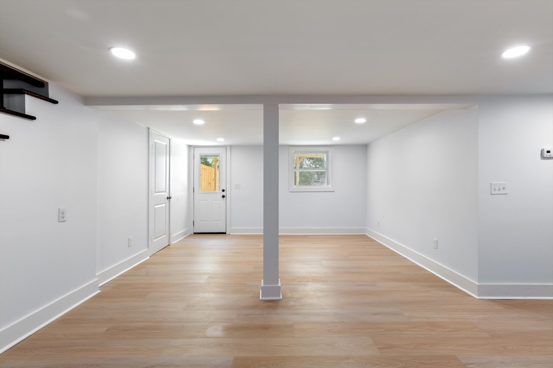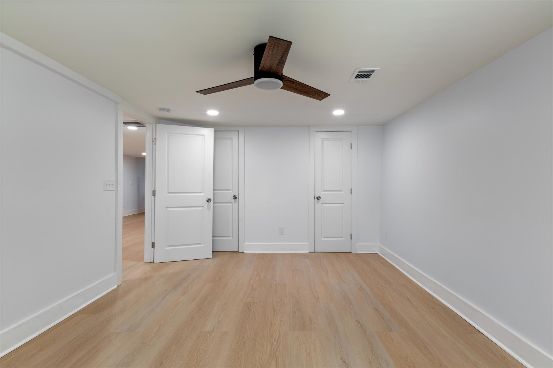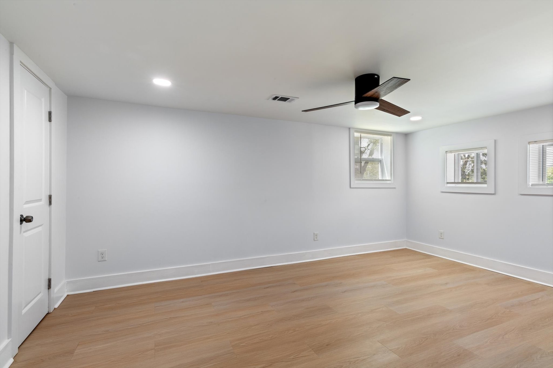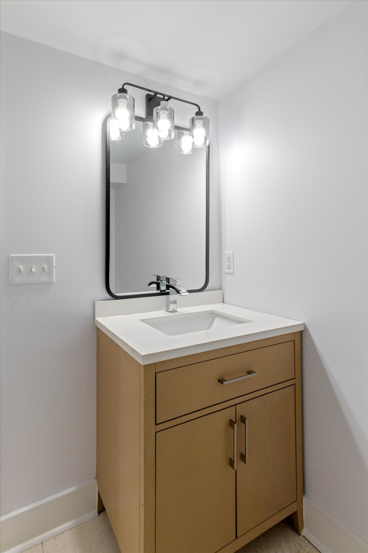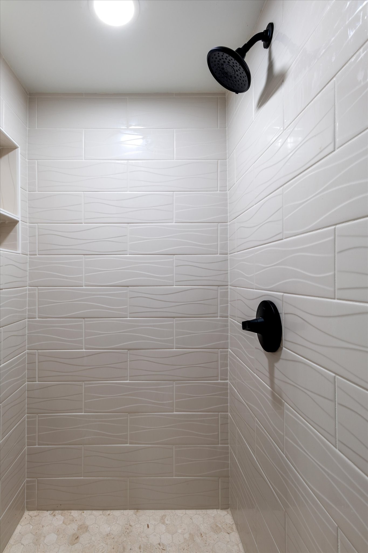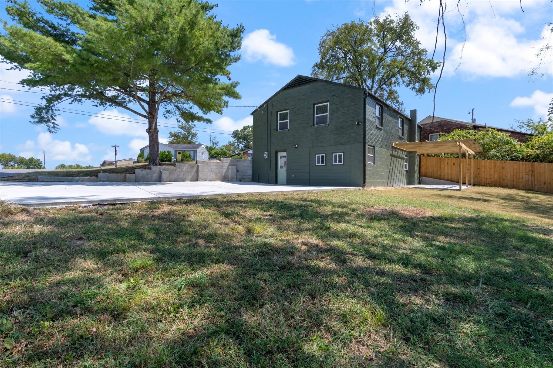1432 Snell Blvd, Nashville, TN 37218
Contact Triwood Realty
Schedule A Showing
Request more information
- MLS#: RTC2691812 ( Residential )
- Street Address: 1432 Snell Blvd
- Viewed: 2
- Price: $459,000
- Price sqft: $235
- Waterfront: No
- Year Built: 1960
- Bldg sqft: 1950
- Bedrooms: 3
- Total Baths: 3
- Full Baths: 3
- Days On Market: 70
- Additional Information
- Geolocation: 36.1819 / -86.8445
- County: DAVIDSON
- City: Nashville
- Zipcode: 37218
- Subdivision: Bordeaux Hills
- Elementary School: Cumberland Elementary
- Middle School: Haynes Middle
- High School: Whites Creek High
- Provided by: eXp Realty
- Contact: Aisha Fayne
- 8885195113
- DMCA Notice
-
DescriptionWelcome Home! This home was renovated with love and attention to detail. The open floor plan makes staying connected easy and comfortable. The full renovation includes a brand new kitchen with brilliant white quartz countertops, Kitch cabinets that go to the ceiling complimented by a black island and black fireplace. 2 bedrooms and 2 full baths upstairs the downstairs was designed with relaxation and entertainment in mind with 1 bedroom and 1 full bath downstairs + a flex space for an office, lounge area or game room. This home has everything you need to feel cozy, comfortable and modern, with new windows, new roof, new HVAC, new electrical, real hardwoods upstairs and luxury vinyl plank floors downstairs. Water proofed basement by United Structural Systems contains transferable warranty. Benjamin Franklin Plumbing warranty is transferrable. Buyer agent to verify all pertinent information.
Property Location and Similar Properties
Features
Home Owners Association Fee
- 0.00
Basement
- Finished
Carport Spaces
- 0.00
Close Date
- 0000-00-00
Cooling
- Central Air
- Electric
Country
- US
Covered Spaces
- 0.00
Flooring
- Finished Wood
- Vinyl
Garage Spaces
- 0.00
Heating
- Central
- Electric
High School
- Whites Creek High
Insurance Expense
- 0.00
Levels
- One
Living Area
- 1950.00
Middle School
- Haynes Middle
Net Operating Income
- 0.00
Open Parking Spaces
- 2.00
Other Expense
- 0.00
Parcel Number
- 08007001400
Possession
- Close Of Escrow
Property Type
- Residential
School Elementary
- Cumberland Elementary
Sewer
- Public Sewer
Utilities
- Electricity Available
- Water Available
Water Source
- Public
Year Built
- 1960
