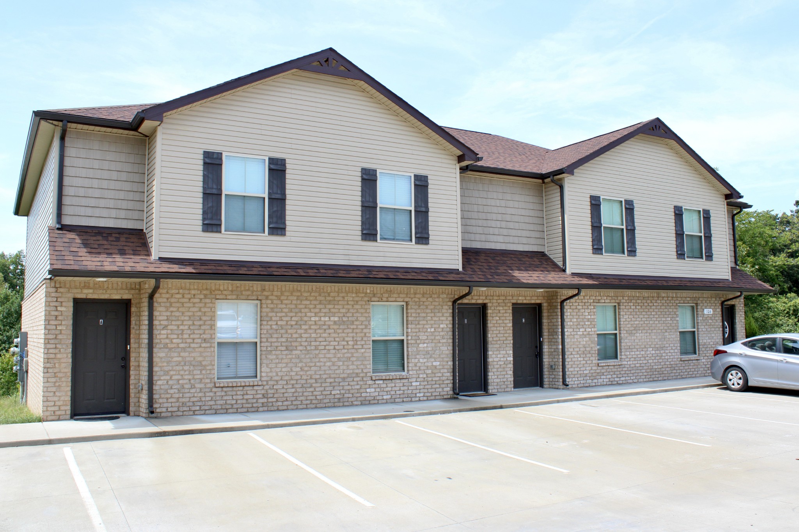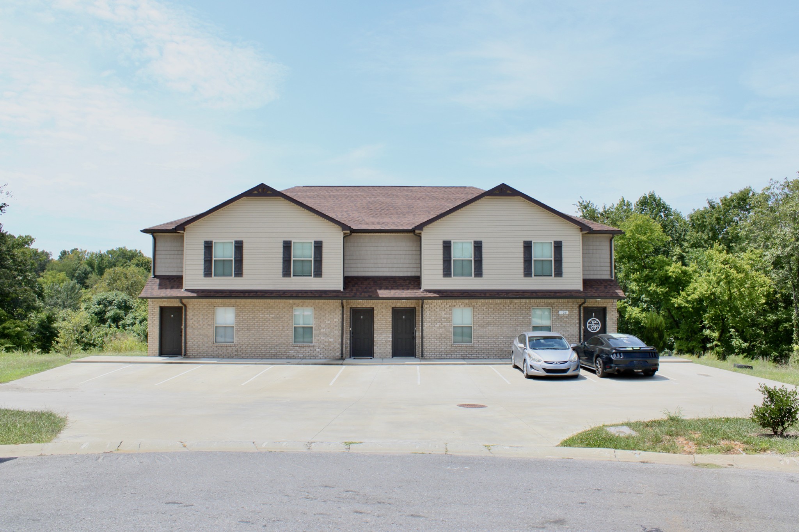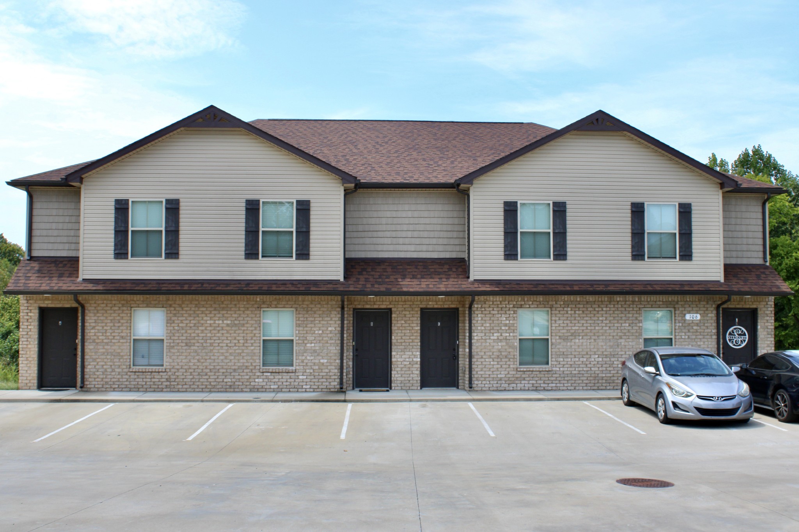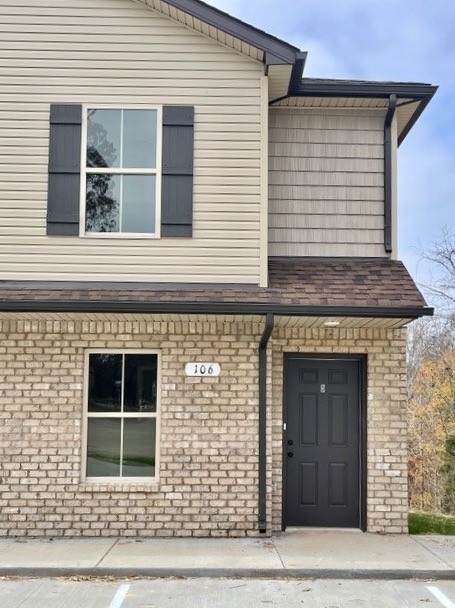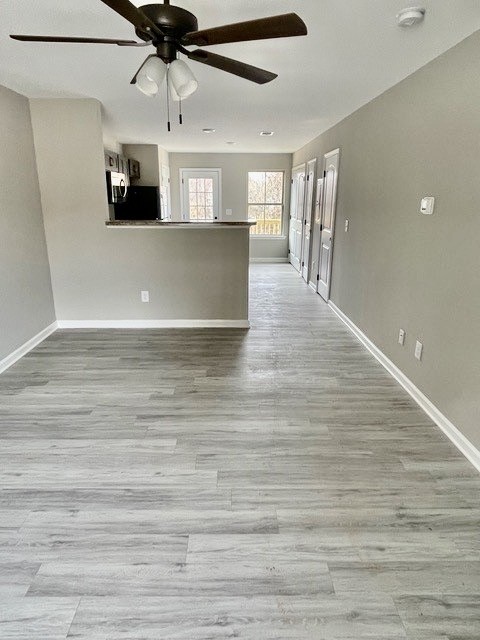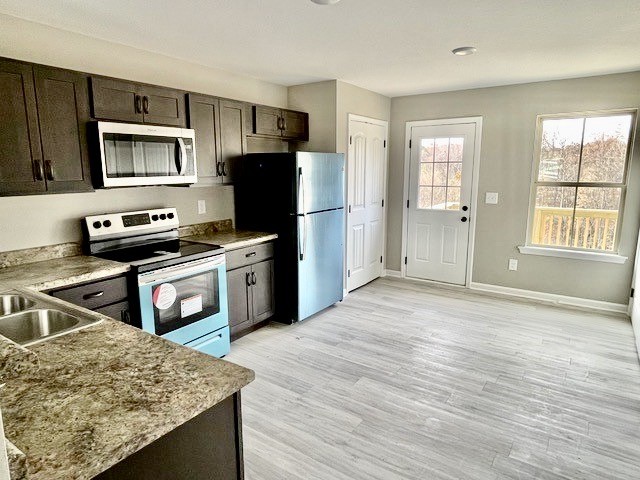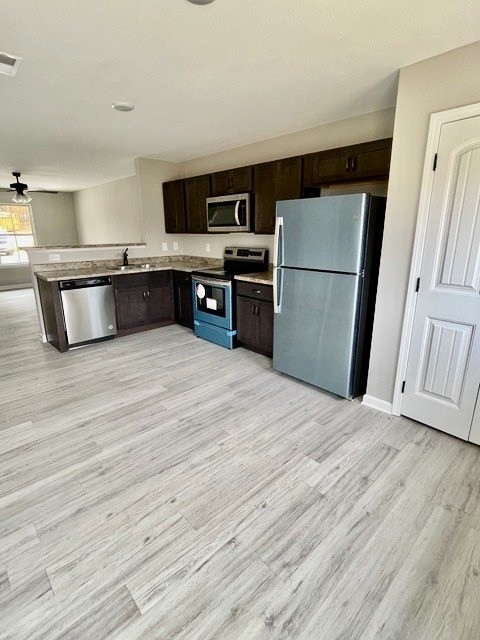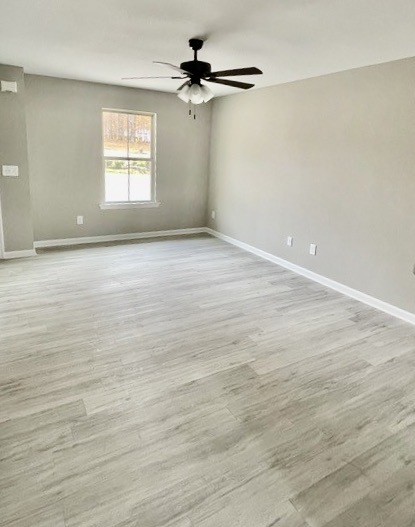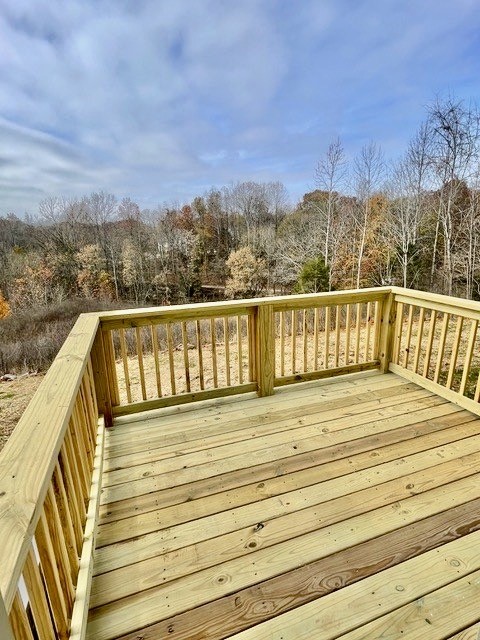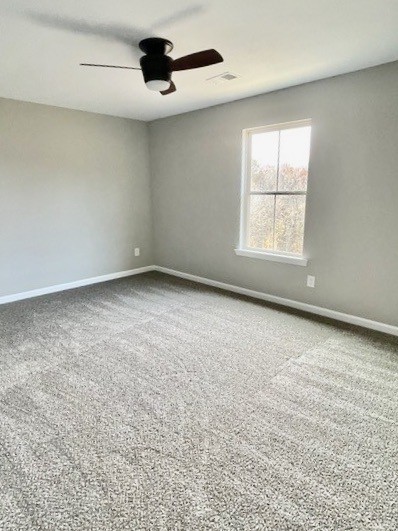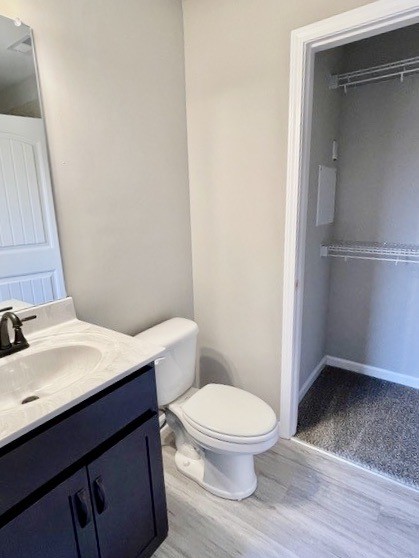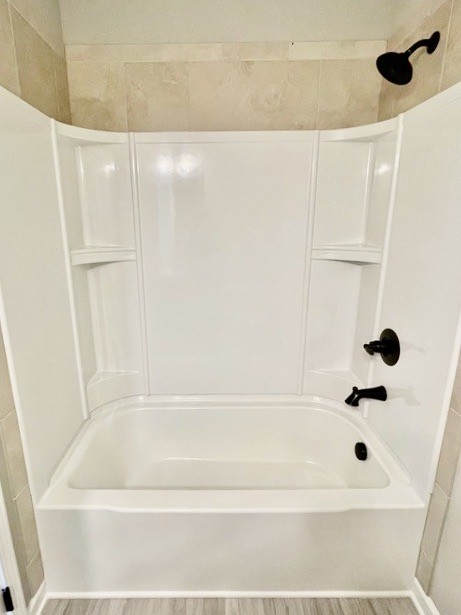106 Smithson Ct, Clarksville, TN 37040
Contact Triwood Realty
Schedule A Showing
Request more information
- MLS#: RTC2691646 ( Residential Income )
- Street Address: 106 Smithson Ct
- Viewed: 1
- Price: $750,000
- Price sqft: $172
- Waterfront: No
- Year Built: 2021
- Bldg sqft: 4373
- Days On Market: 39
- Additional Information
- Geolocation: 36.5756 / -87.335
- County: MONTGOMERY
- City: Clarksville
- Zipcode: 37040
- Subdivision: Flint Ridge
- Elementary School: Glenellen Elementary
- Middle School: Kenwood Middle School
- High School: Kenwood High School
- Provided by: Coldwell Banker Conroy, Marable & Holleman
- Contact: Erica Laffey
- 9315521700
- DMCA Notice
-
DescriptionAWESOME INVESTMENT OPPORTUNITY! Tucked away at the end of a cul de sac, backing up to rows of mature trees with no backyard neighbors in sight! Interior features include an open floorplan with continuous LVP flooring on the main level; large living room with ceiling fan and kitchen with stainless steel appliances. Upstairs, you'll find 2 spacious bedrooms, each with their own private bathroom and walk in closet. All units include washers & dryers in laundry room and a private back deck.
Property Location and Similar Properties
Features
Accessibility Features
- Accessible Entrance
Home Owners Association Fee
- 0.00
Carport Spaces
- 0.00
Close Date
- 0000-00-00
Cooling
- Central Air
- Electric
Country
- US
Covered Spaces
- 0.00
Flooring
- Carpet
- Vinyl
Garage Spaces
- 0.00
Heating
- Central
- Electric
High School
- Kenwood High School
Inclusions
- APPLN
Insurance Expense
- 0.00
Levels
- Two
Living Area
- 4373.00
Middle School
- Kenwood Middle School
Net Operating Income
- 22196.00
Open Parking Spaces
- 8.00
Other Expense
- 0.00
Parcel Number
- 063041A F 01600 00006042
Parking Features
- Parking Lot
Possession
- Close Of Escrow
Property Type
- Residential Income
Roof
- Shingle
School Elementary
- Glenellen Elementary
Sewer
- Public Sewer
Utilities
- Electricity Available
- Water Available
Water Source
- Public
Year Built
- 2021
Zoning Code
- R-4
