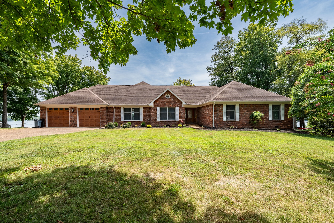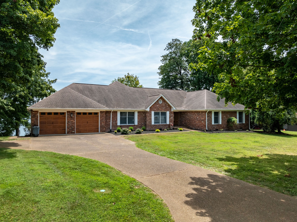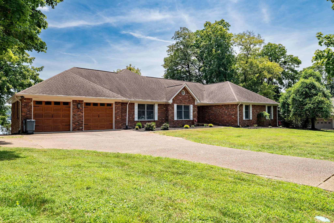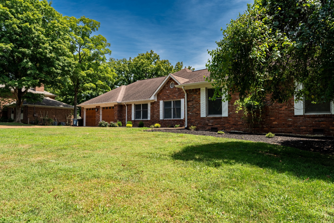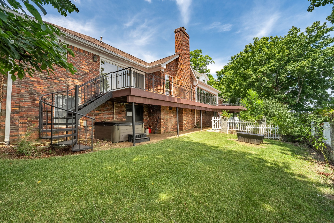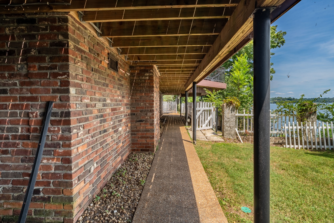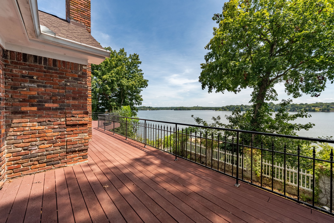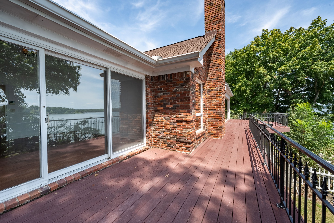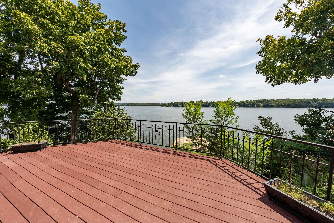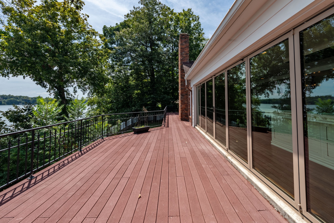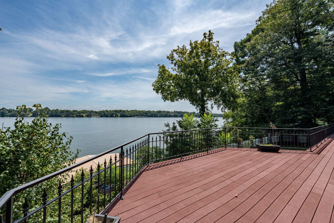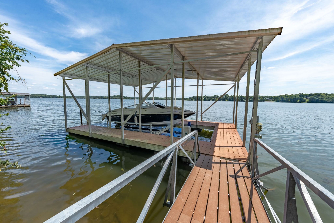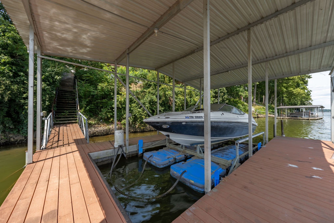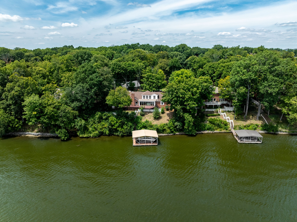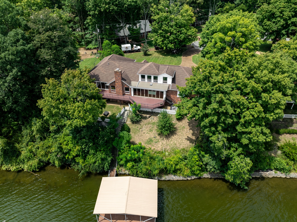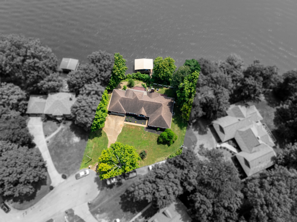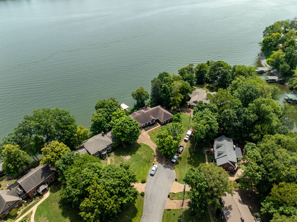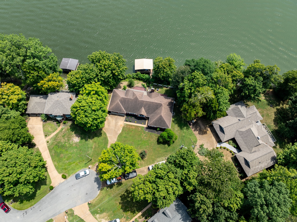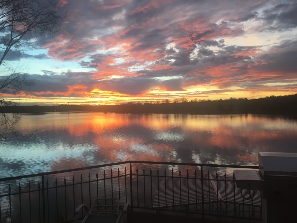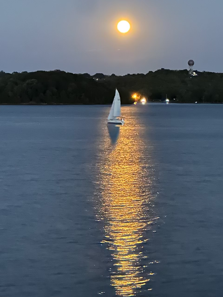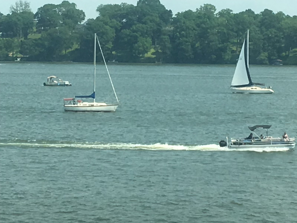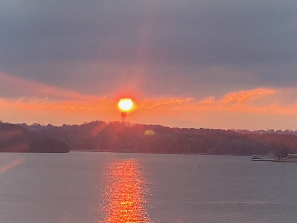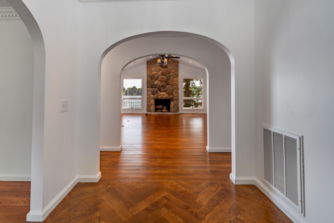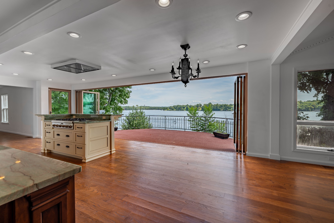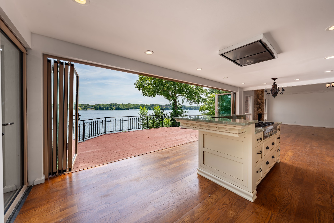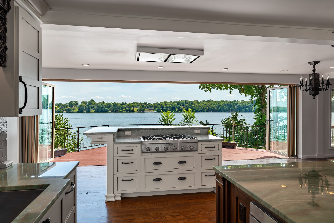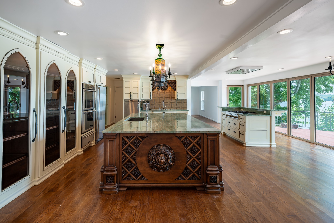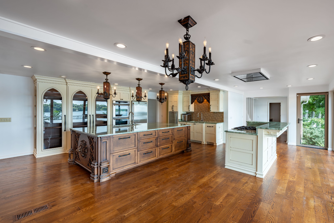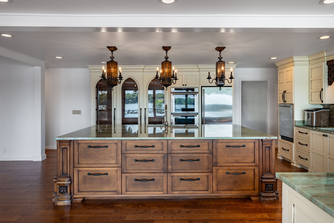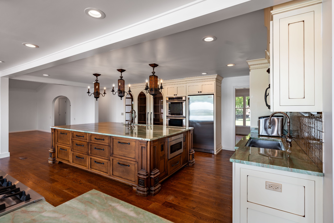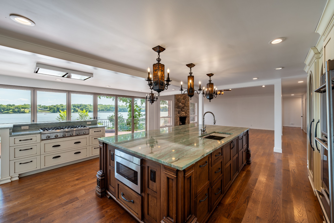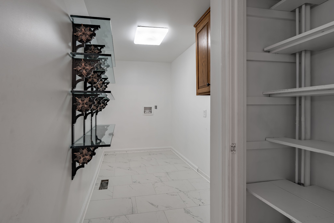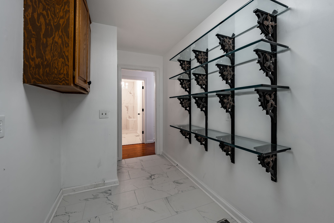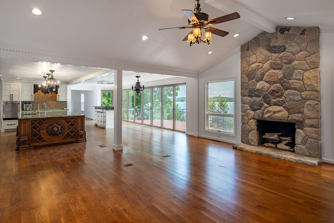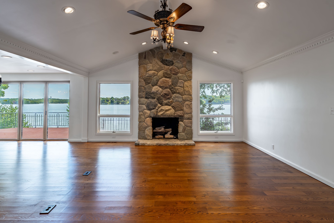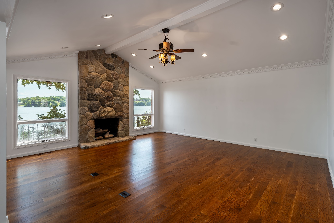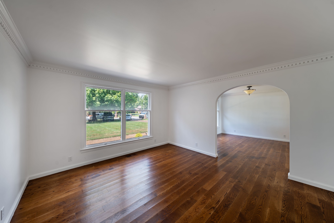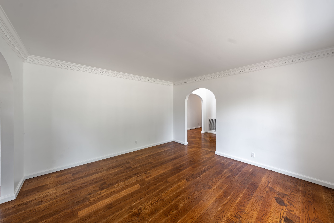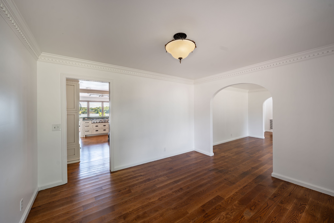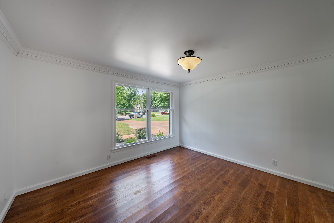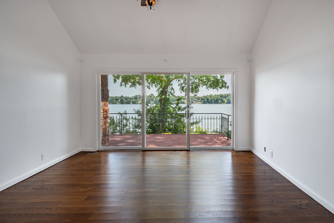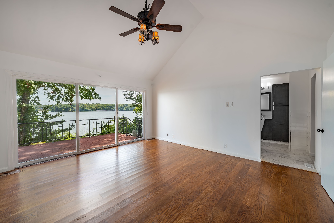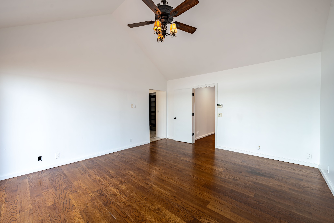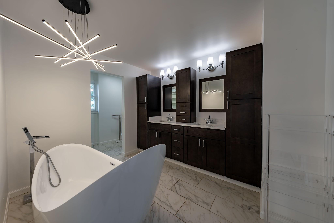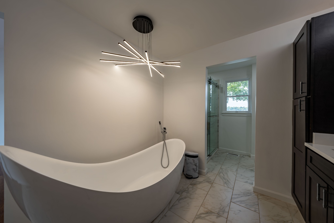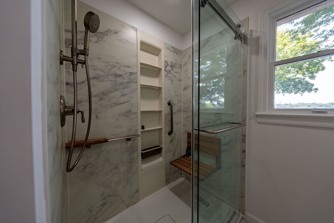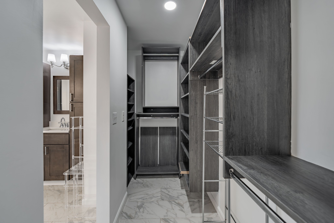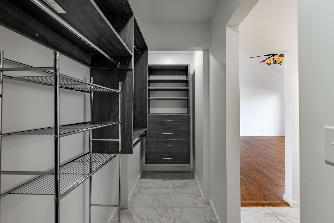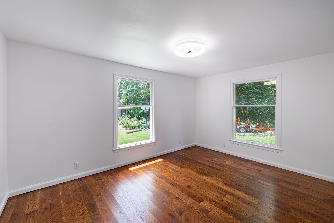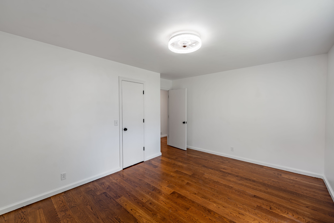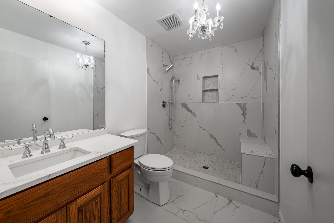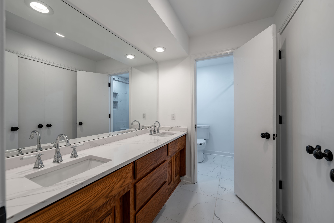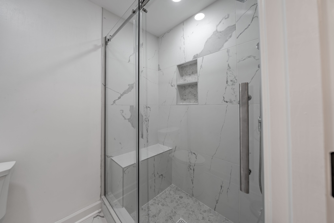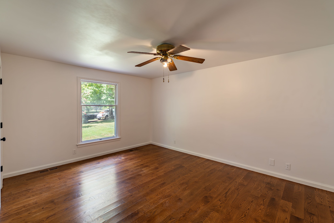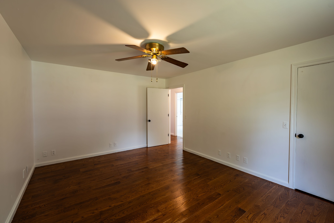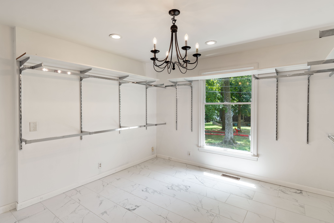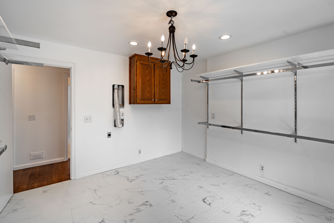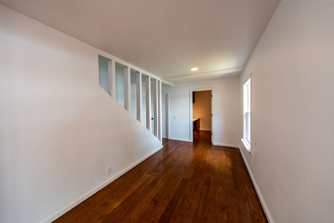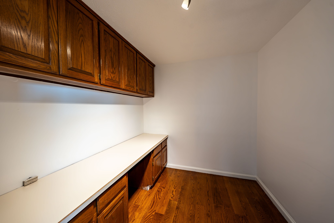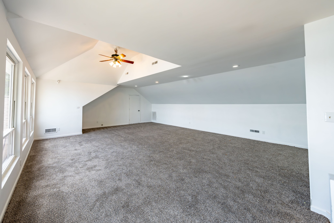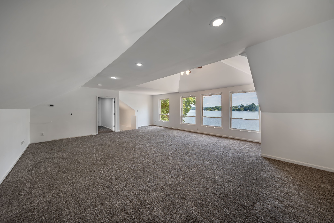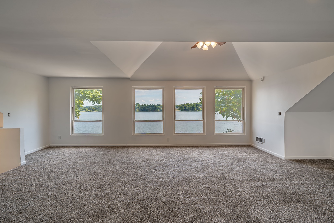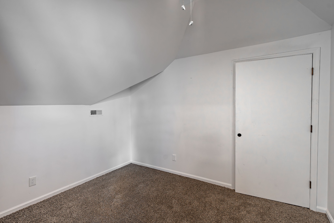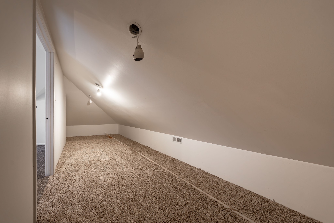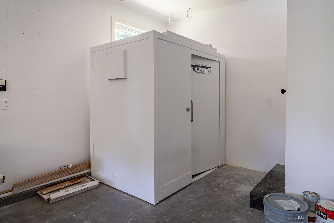116 High Point Anchorage, Hendersonville, TN 37075
Contact Triwood Realty
Schedule A Showing
Request more information
- MLS#: RTC2691638 ( Residential )
- Street Address: 116 High Point Anchorage
- Viewed: 1
- Price: $1,699,900
- Price sqft: $421
- Waterfront: Yes
- Wateraccess: Yes
- Waterfront Type: Lake Front
- Year Built: 1982
- Bldg sqft: 4033
- Bedrooms: 4
- Total Baths: 3
- Full Baths: 3
- Garage / Parking Spaces: 2
- Days On Market: 39
- Additional Information
- Geolocation: 36.2549 / -86.5861
- County: SUMNER
- City: Hendersonville
- Zipcode: 37075
- Subdivision: Cherokee Woods Sec 1
- Elementary School: Indian Lake
- Middle School: Robert E Ellis
- High School: Hendersonville
- Provided by: Reliant Realty ERA Powered
- Contact: Jason Herrell, Broker
- 6158597150
- DMCA Notice
-
DescriptionUnbelievable panoramic views of old hickory lake!! All brick home located on the indian lake peninsula, deep water private dock w/ hydro lift, 2 car attached garage, huge rear (trex) deck, all hvac units 1 year old, architectural shingled roof, fresh landscaping, partially fenced back yard. Interior features include hardwood & tile flooring throughout main level, vaulted ceilings in den w/ fireplace, gourmet kitchen w/ 6x12 pantry, custom "tobbit" cabinetry, quartzite countertops, stainless appliances, gas cooktop stove, huge islands, lots of recessed lighting & 24' nana wall, all overlooking the lake. Primary bedroom w/ soaring ceilings & oversized atrium door w/ lake views, freshly renovated primary bathroom w/ soaking tub, separate tile shower, double vanities & custom cabinetry. Large formal dining room, separate living room w/ arched doorways, freshly renovated 2nd & 3rd bathrooms w/ tiled showers. Large rec room w/ vaulted ceilings & kitchenette. 4th bedroom being used as closet
Property Location and Similar Properties
Features
Waterfront Description
- Lake Front
Appliances
- Dishwasher
- Microwave
- Refrigerator
- Stainless Steel Appliance(s)
Home Owners Association Fee
- 0.00
Basement
- Unfinished
Carport Spaces
- 0.00
Close Date
- 0000-00-00
Cooling
- Central Air
- Dual
- Electric
Country
- US
Covered Spaces
- 2.00
Exterior Features
- Dock
- Storm Shelter
Fencing
- Partial
Flooring
- Carpet
- Finished Wood
- Tile
Garage Spaces
- 2.00
Heating
- Central
- Dual
- Natural Gas
High School
- Hendersonville High School
Insurance Expense
- 0.00
Interior Features
- Air Filter
- Bookcases
- Built-in Features
- Ceiling Fan(s)
- Entry Foyer
- Extra Closets
- High Ceilings
- Pantry
- Walk-In Closet(s)
- High Speed Internet
- Kitchen Island
Levels
- Two
Living Area
- 4033.00
Lot Features
- Cul-De-Sac
- Level
- Views
Middle School
- Robert E Ellis Middle
Net Operating Income
- 0.00
Open Parking Spaces
- 4.00
Other Expense
- 0.00
Parcel Number
- 172C D 01900 000
Parking Features
- Attached - Front
- Aggregate
- Driveway
Possession
- Close Of Escrow
Property Type
- Residential
Roof
- Shingle
School Elementary
- Indian Lake Elementary
Sewer
- Septic Tank
Style
- Contemporary
Utilities
- Electricity Available
- Water Available
- Cable Connected
View
- Lake
Water Source
- Public
Year Built
- 1982
