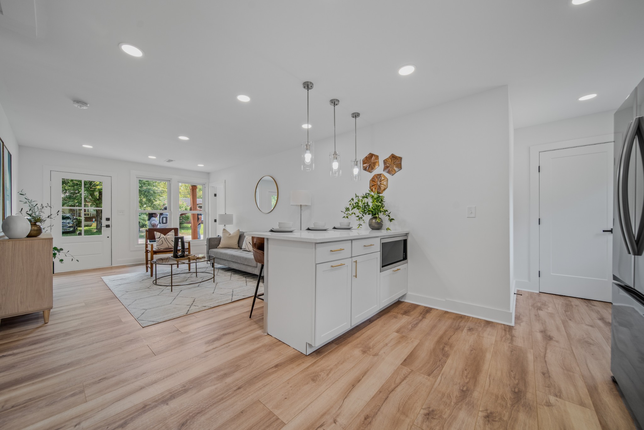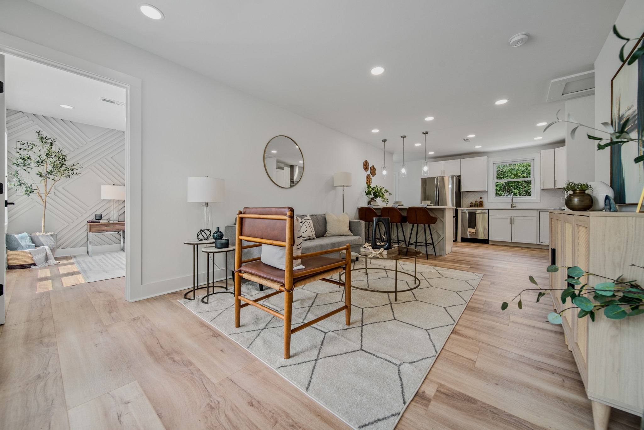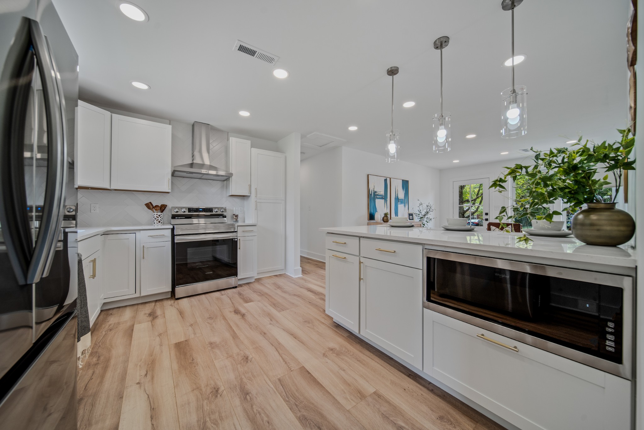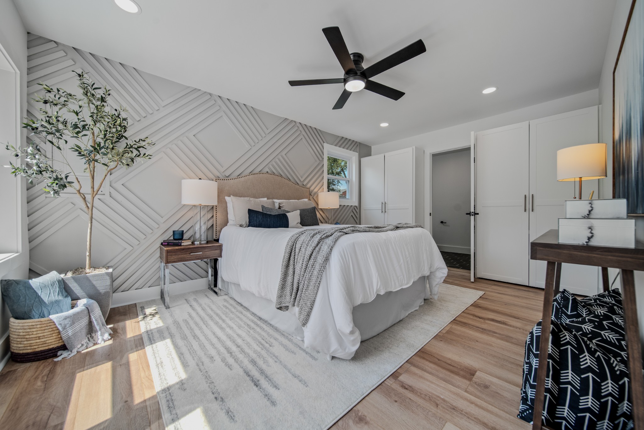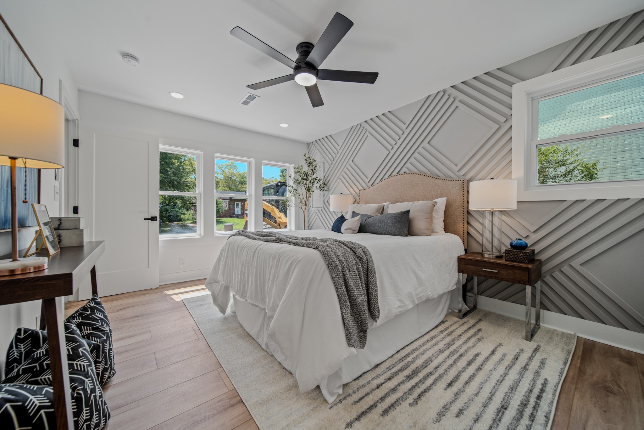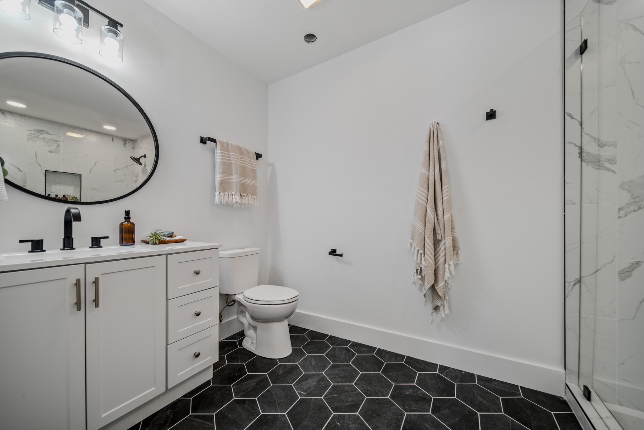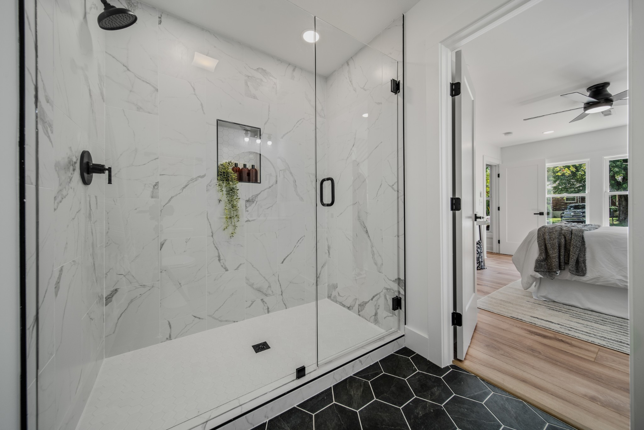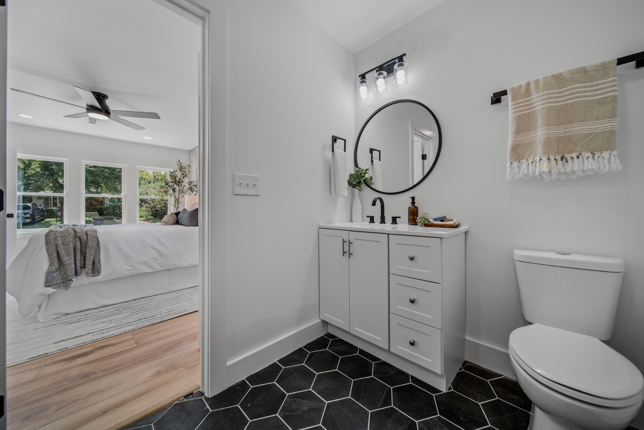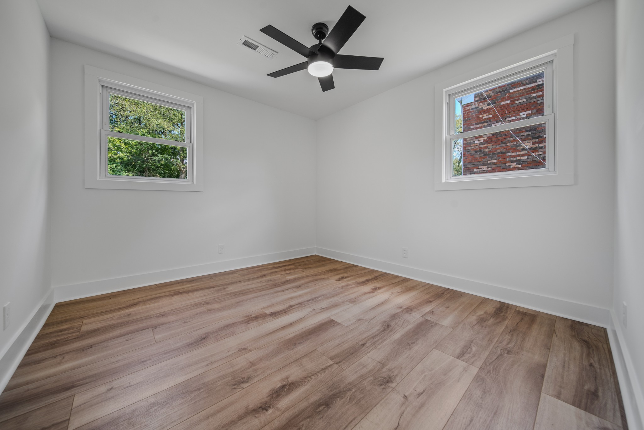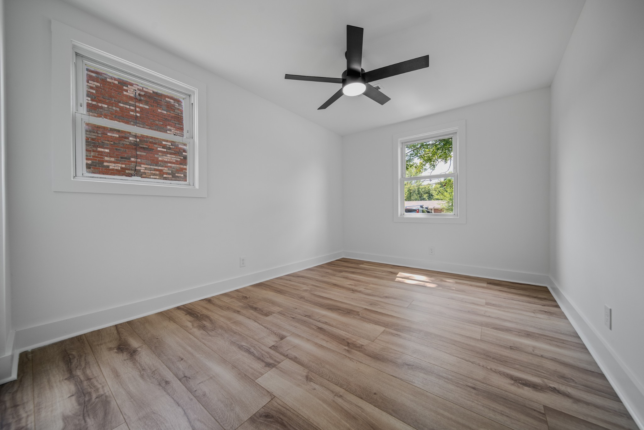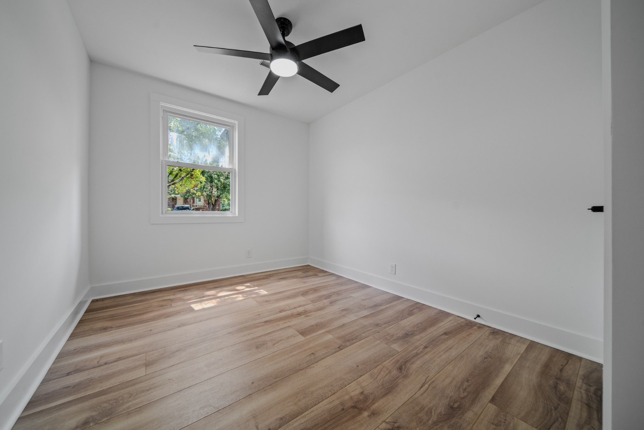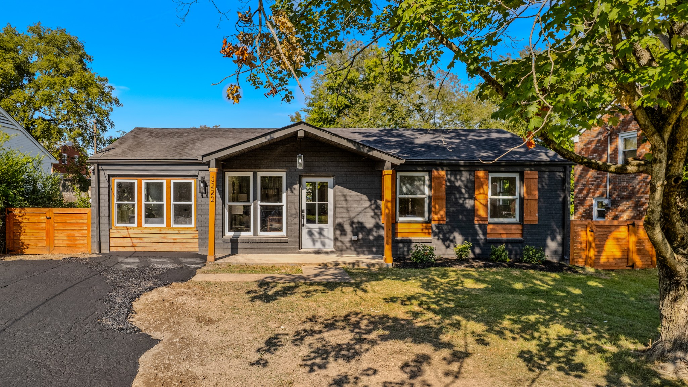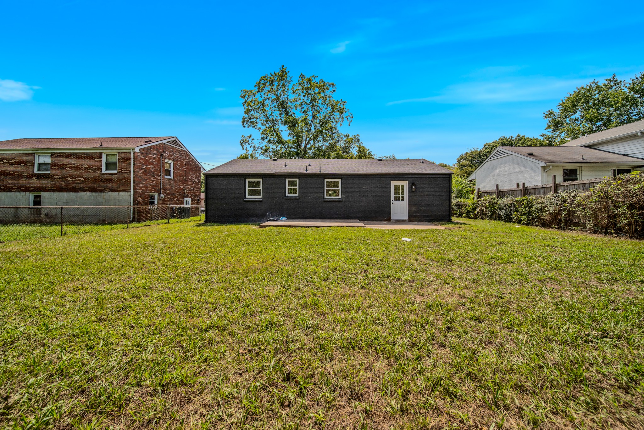3222 Lagrange Dr, Nashville, TN 37218
Contact Triwood Realty
Schedule A Showing
Request more information
- MLS#: RTC2691496 ( Residential )
- Street Address: 3222 Lagrange Dr
- Viewed: 2
- Price: $375,000
- Price sqft: $304
- Waterfront: No
- Year Built: 1967
- Bldg sqft: 1232
- Bedrooms: 4
- Total Baths: 2
- Full Baths: 2
- Days On Market: 38
- Additional Information
- Geolocation: 36.1817 / -86.8395
- County: DAVIDSON
- City: Nashville
- Zipcode: 37218
- Subdivision: Bordeaux Hills
- Elementary School: Cumberland Elementary
- Middle School: Haynes Middle
- High School: Whites Creek High
- Provided by: eXp Realty
- Contact: Sarah Jones
- 8885195113
- DMCA Notice
-
DescriptionWelcome to your dream home! This beautifully updated 4 bedroom, 2 bath residence offers a perfect blend of modern convenience and cozy charm, just a short drive from the vibrant heart of downtown Nashville. Step inside to discover a thoughtfully renovated interior, featuring an open floor plan that seamlessly connects the living, dining, and kitchen areas. Gleaming hardwood floors and stylish fixtures throughout enhance the home's contemporary appeal. The spacious living room, bathed in natural light, is perfect for relaxing or entertaining guests. The master bedroom is a true treat, offering a serene and spacious haven with two large closets. The luxurious master bathroom is designed for ultimate relaxation, featuring a spa like shower that transforms your daily routine into a spa experience.
Property Location and Similar Properties
Features
Home Owners Association Fee
- 0.00
Basement
- Crawl Space
Carport Spaces
- 0.00
Close Date
- 0000-00-00
Cooling
- Central Air
- Electric
Country
- US
Covered Spaces
- 0.00
Flooring
- Concrete
Garage Spaces
- 0.00
Heating
- Central
- Electric
High School
- Whites Creek High
Insurance Expense
- 0.00
Interior Features
- Primary Bedroom Main Floor
- Kitchen Island
Levels
- One
Living Area
- 1232.00
Middle School
- Haynes Middle
Net Operating Income
- 0.00
Open Parking Spaces
- 0.00
Other Expense
- 0.00
Parcel Number
- 08008017400
Possession
- Negotiable
Property Type
- Residential
School Elementary
- Cumberland Elementary
Sewer
- Public Sewer
Utilities
- Electricity Available
- Water Available
Water Source
- Public
Year Built
- 1967
