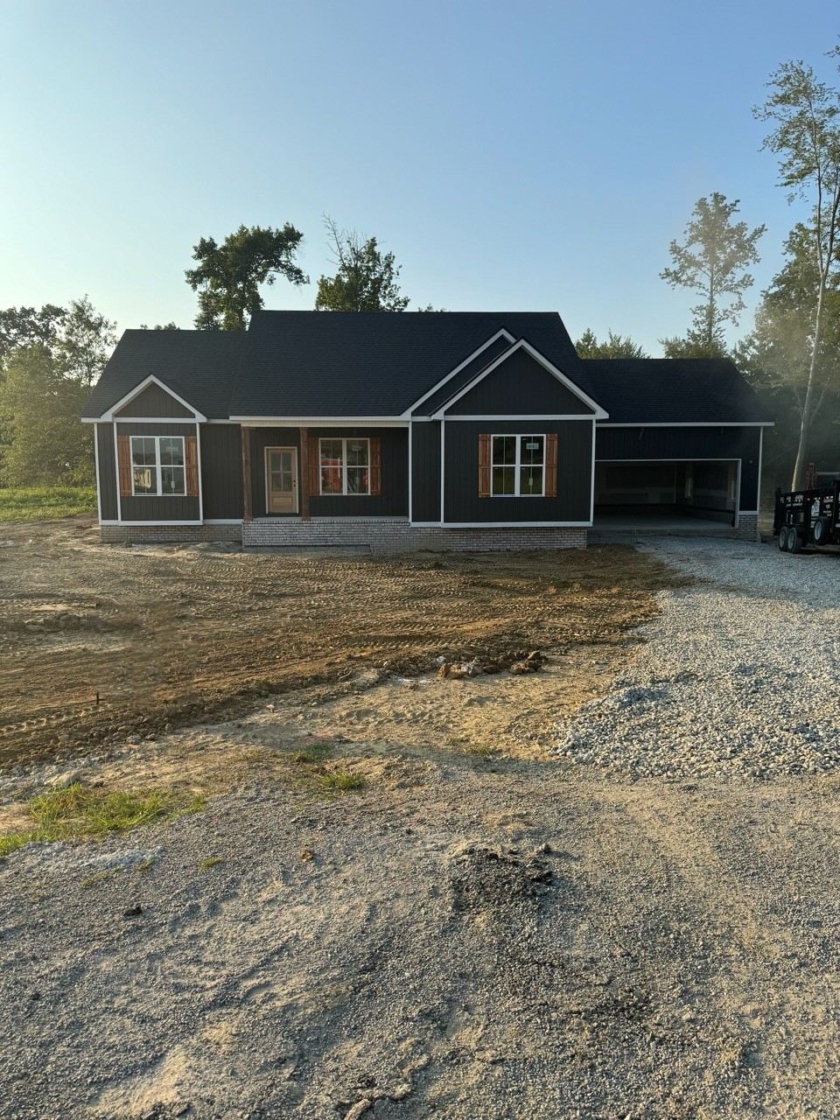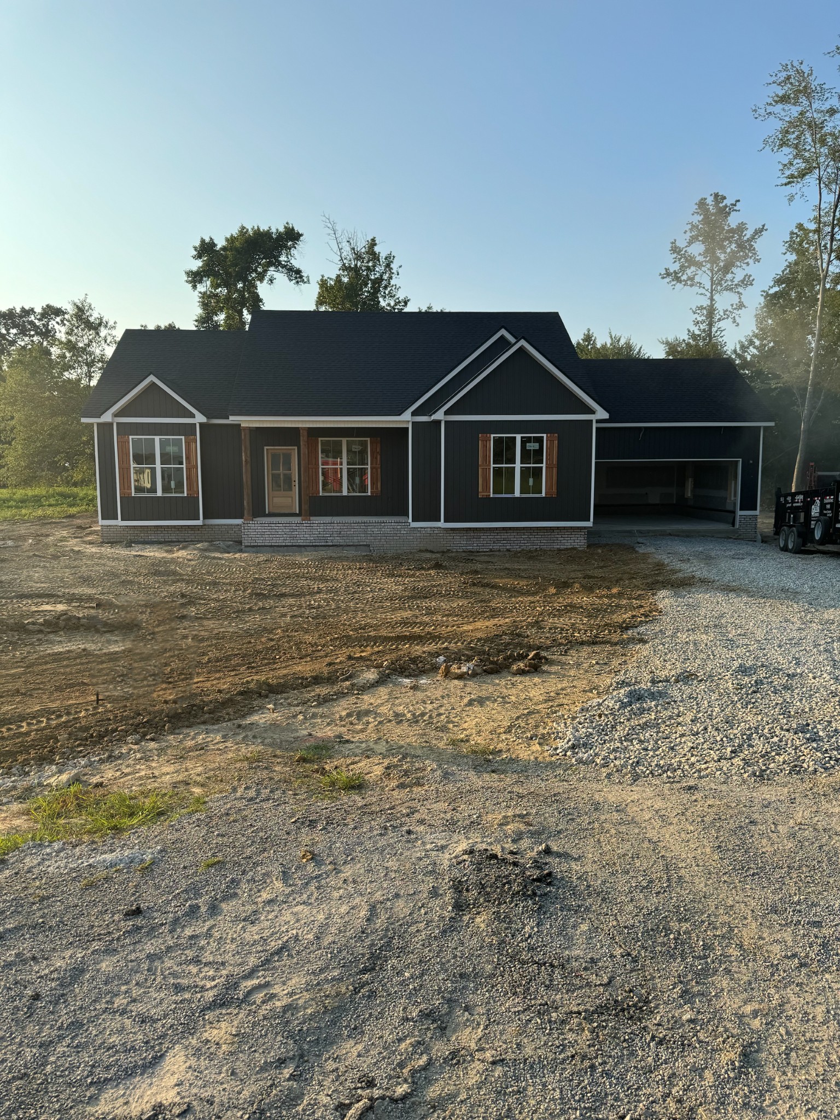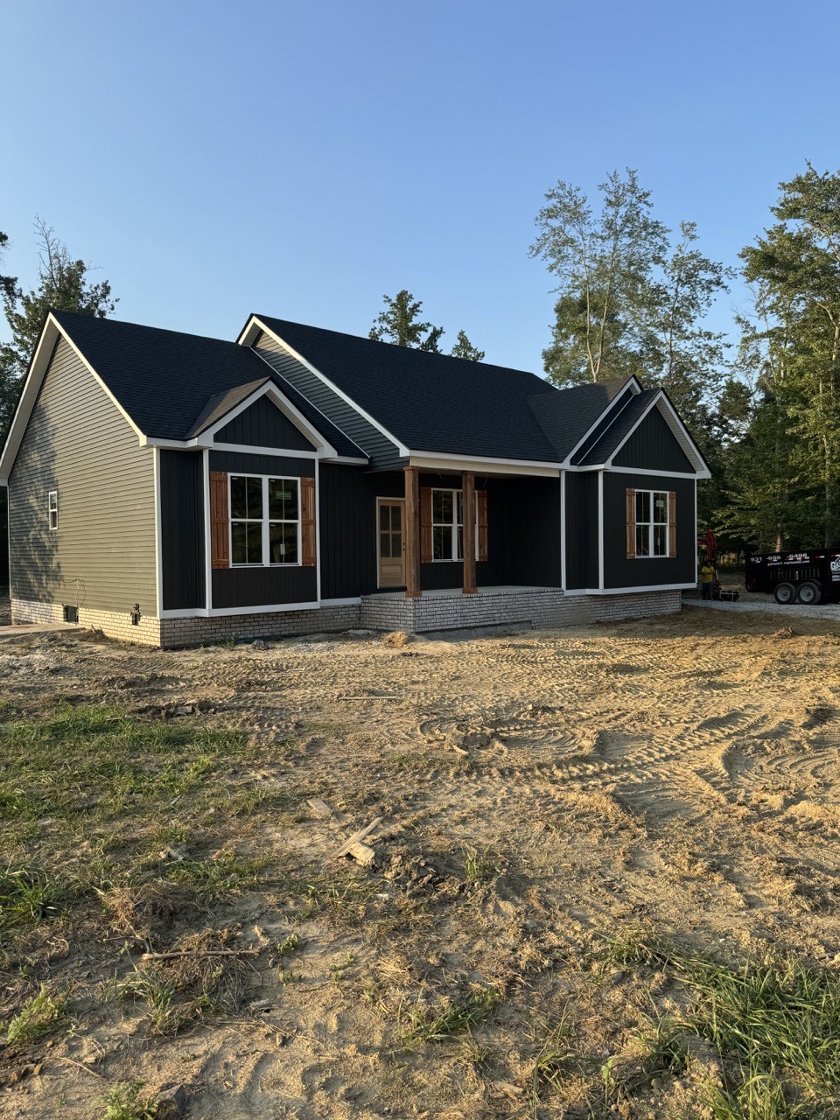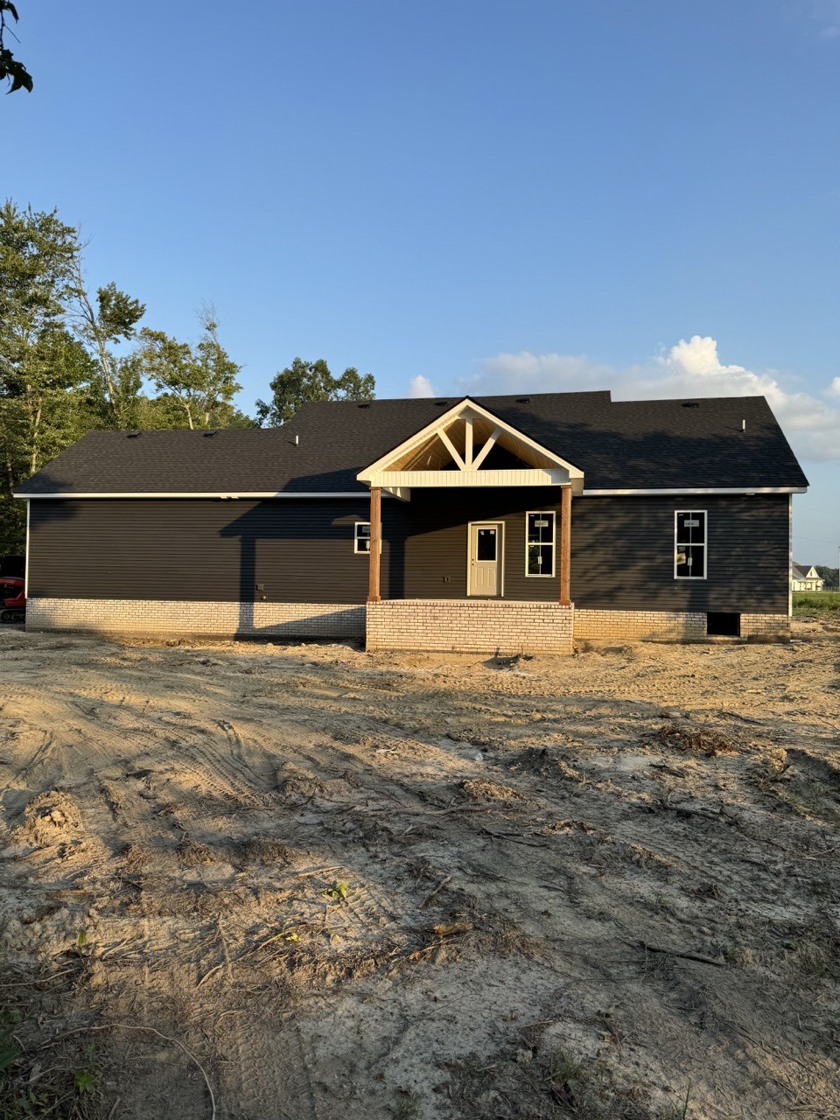170 Kasen Ln, Ethridge, TN 38456
Contact Triwood Realty
Schedule A Showing
Request more information
- MLS#: RTC2691084 ( Residential )
- Street Address: 170 Kasen Ln
- Viewed: 2
- Price: $429,900
- Price sqft: $257
- Waterfront: No
- Year Built: 2024
- Bldg sqft: 1670
- Bedrooms: 3
- Total Baths: 2
- Full Baths: 2
- Garage / Parking Spaces: 2
- Days On Market: 43
- Acreage: 1.14 acres
- Additional Information
- Geolocation: 35.3787 / -87.2628
- County: LAWRENCE
- City: Ethridge
- Zipcode: 38456
- Subdivision: Garner Acres
- Elementary School: Ethridge
- Middle School: Summertown
- High School: Summertown
- Provided by: Keller Williams Realty
- Contact: Lori Dawn Garner, ABR, SRES
- 6153024242
- DMCA Notice
-
DescriptionStunning 3 BR, 2 BA Home on 1.14 Acres at the End of a Cul De Sac This Beautifully Designed Home features a Split Floor Plan with Vaulted Ceilings in the Living Room, Luxury Vinyl Plank Flooring, and Tile in wet areas. The Kitchen offers a Large Dining area, Granite Countertops, and a Window over the Sink to Enjoy the Views of your Private Backyard. The Master Bedroom impresses with a Double Tray Ceiling, 7x11 Walk in Closet, and an En Suite Bath with a Large Tile Shower and Double Vanities. The Secondary Bedrooms are Generously Sized, and the Guest Bath includes an Oversized Tub. Additional Highlights include Covered Front and Back Porches with Tongue and Groove Ceilings, a Dedicated Laundry Room, an Encapsulated Crawlspace, and a Concrete driveway and sidewalks. 1 YR Builder Warranty Included; Fiber Internet is Available; Just a couple minutes to Hwy 43; Less than 10 minutes to Lawrenceburg; Under 25 minutes to Columbia; Easy Commute to I 65
Property Location and Similar Properties
Features
Appliances
- Dishwasher
- Microwave
- Refrigerator
- Stainless Steel Appliance(s)
Home Owners Association Fee
- 0.00
Basement
- Crawl Space
Carport Spaces
- 0.00
Close Date
- 0000-00-00
Cooling
- Central Air
- Electric
Country
- US
Covered Spaces
- 2.00
Exterior Features
- Garage Door Opener
Flooring
- Other
- Tile
Garage Spaces
- 2.00
Green Energy Efficient
- Energy Star Hot Water Heater
Heating
- Central
- Electric
High School
- Summertown High School
Insurance Expense
- 0.00
Interior Features
- Ceiling Fan(s)
- Extra Closets
- High Ceilings
- Smart Thermostat
- Walk-In Closet(s)
Levels
- One
Living Area
- 1670.00
Lot Features
- Cul-De-Sac
Middle School
- Summertown Middle
Net Operating Income
- 0.00
New Construction Yes / No
- Yes
Open Parking Spaces
- 0.00
Other Expense
- 0.00
Parcel Number
- 022 01226 000
Parking Features
- Attached - Front
- Concrete
- Driveway
Possession
- Close Of Escrow
Property Type
- Residential
Roof
- Shingle
School Elementary
- Ethridge Elementary
Sewer
- Septic Tank
Style
- Ranch
Utilities
- Electricity Available
- Water Available
Water Source
- Private
Year Built
- 2024




















