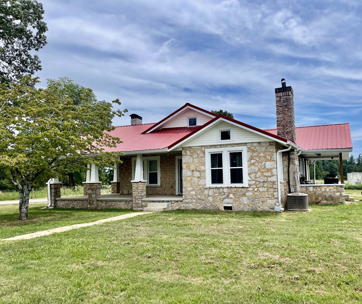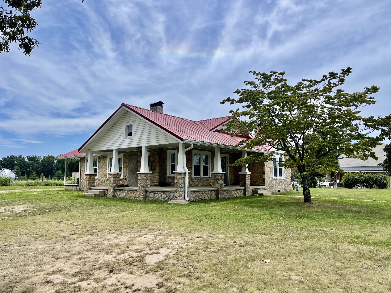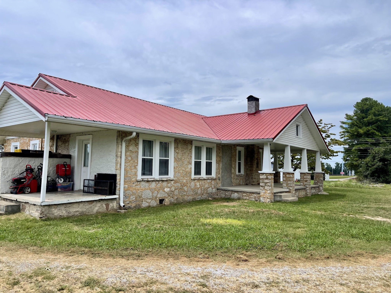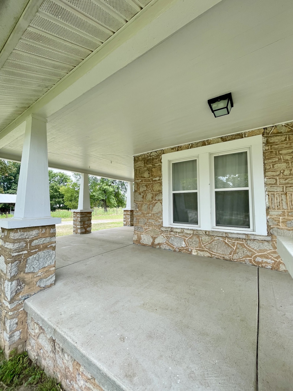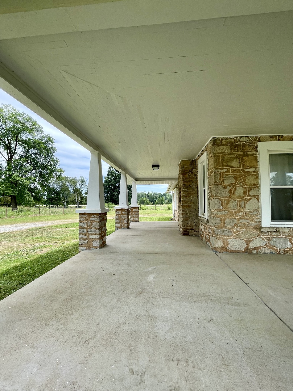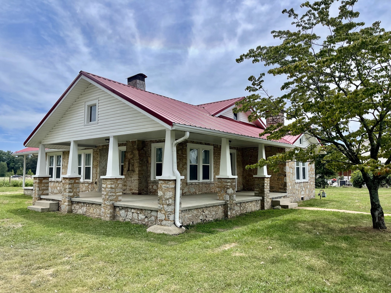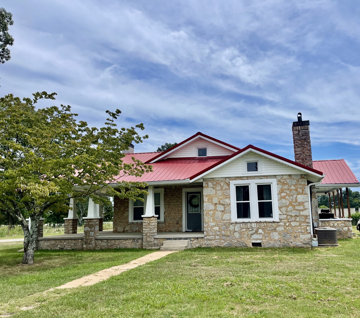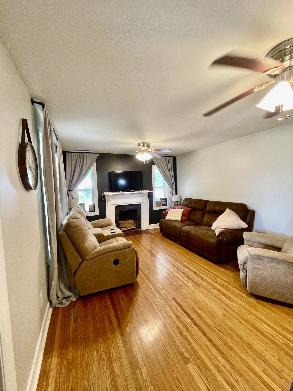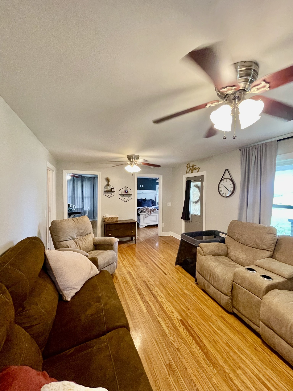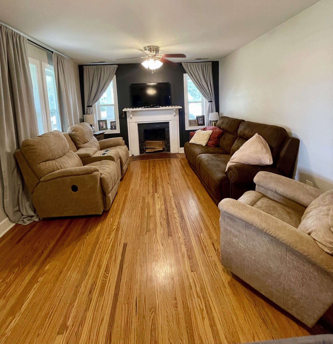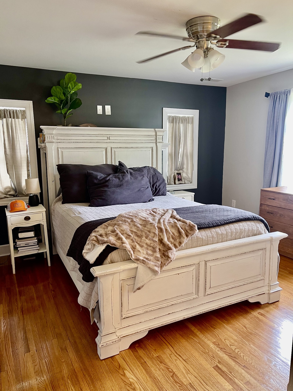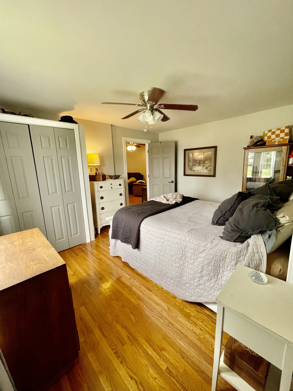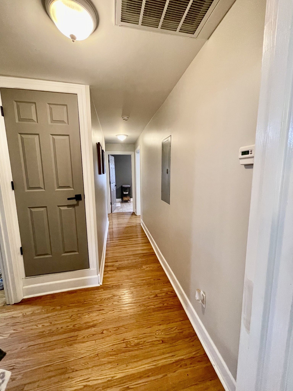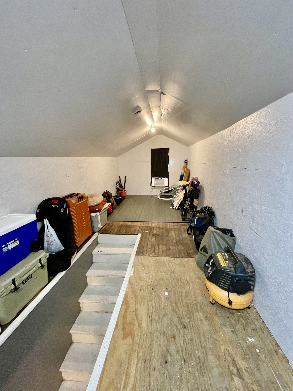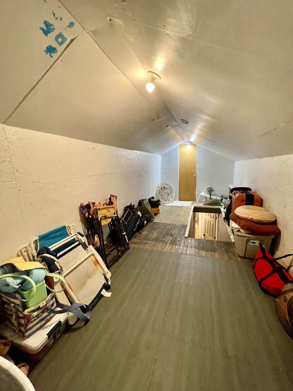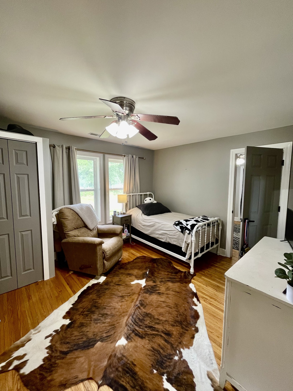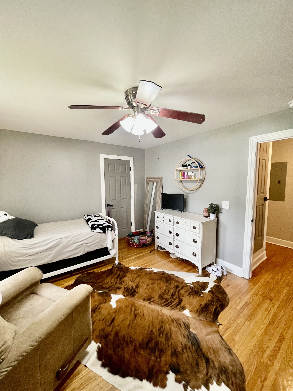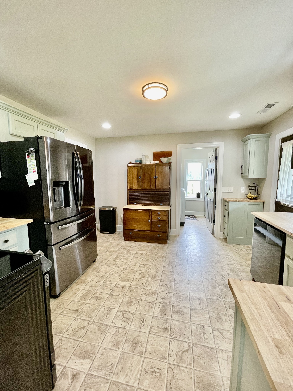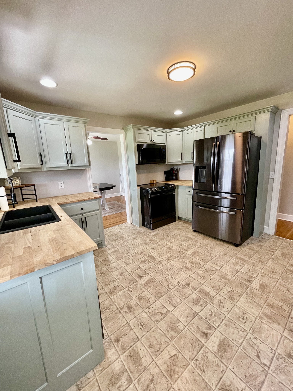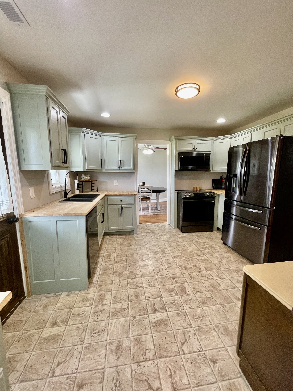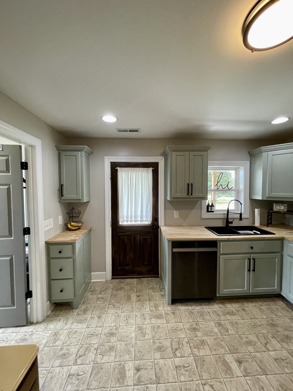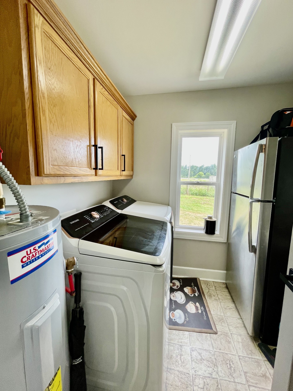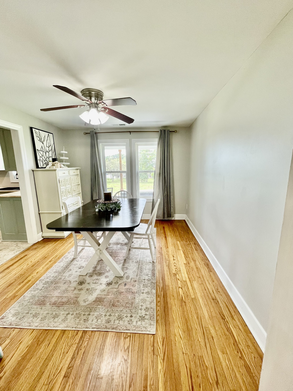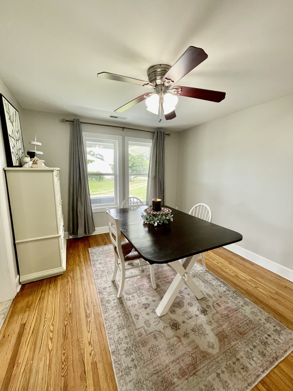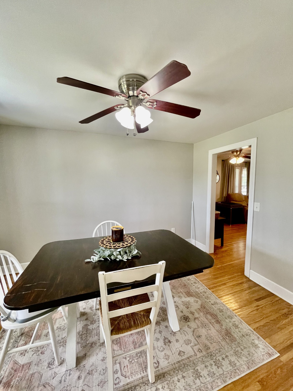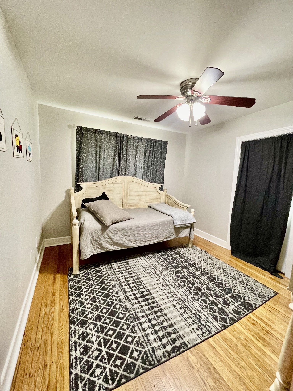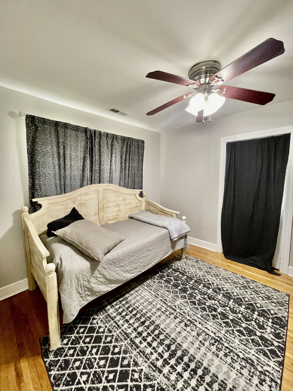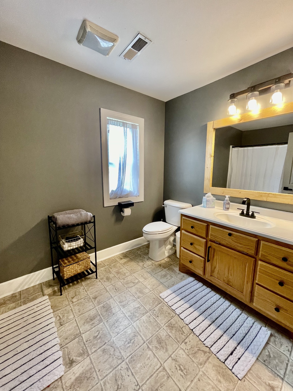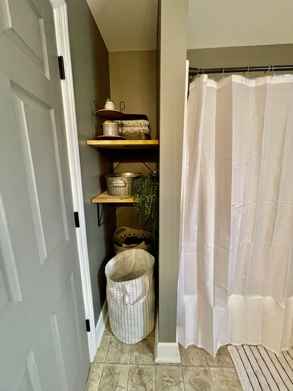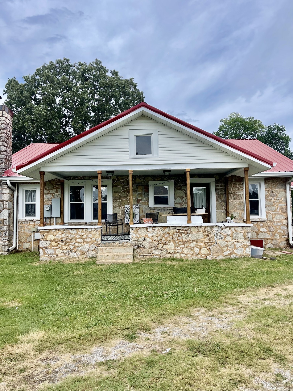233 Shelton Dr, Saint Joseph, TN 38481
Contact Triwood Realty
Schedule A Showing
Request more information
- MLS#: RTC2690983 ( Residential )
- Street Address: 233 Shelton Dr
- Viewed: 2
- Price: $224,000
- Price sqft: $152
- Waterfront: No
- Year Built: 1936
- Bldg sqft: 1472
- Bedrooms: 2
- Total Baths: 1
- Full Baths: 1
- Days On Market: 40
- Additional Information
- Geolocation: 35.0443 / -87.4949
- County: LAWRENCE
- City: Saint Joseph
- Zipcode: 38481
- Subdivision: None
- Elementary School: South Lawrence
- Middle School: South Lawrence
- High School: Loretto
- Provided by: RE/MAX PROS
- Contact: Gina Old
- 9317621126
- DMCA Notice
-
DescriptionThis well maintained rock home is surrounded by spacious covered porches. With 2 bedrooms and 1 full bath, you will also find an extra room on the main floor currently used as a bedroom, with a closet in the hall. New black stainless appliances remain with the home and upstairs you will find a great bonus area with a window unit. Hardwood floors add extra character to this charming home. The HVAC was replaced in 2023 and the home has replacement windows and a metal roof.
Property Location and Similar Properties
Features
Appliances
- Dishwasher
- Microwave
- Refrigerator
- Stainless Steel Appliance(s)
Home Owners Association Fee
- 0.00
Basement
- Crawl Space
Carport Spaces
- 0.00
Close Date
- 0000-00-00
Cooling
- Central Air
- Wall/Window Unit(s)
Country
- US
Covered Spaces
- 0.00
Flooring
- Finished Wood
- Vinyl
Garage Spaces
- 0.00
Heating
- Central
High School
- Loretto High School
Insurance Expense
- 0.00
Levels
- Two
Living Area
- 1472.00
Middle School
- South Lawrence Elementary
Net Operating Income
- 0.00
Open Parking Spaces
- 0.00
Other Expense
- 0.00
Parcel Number
- 157 07605 000
Possession
- Close Of Escrow
Property Type
- Residential
Roof
- Metal
School Elementary
- South Lawrence Elementary
Sewer
- Septic Tank
Utilities
- Water Available
Water Source
- Private
Year Built
- 1936
