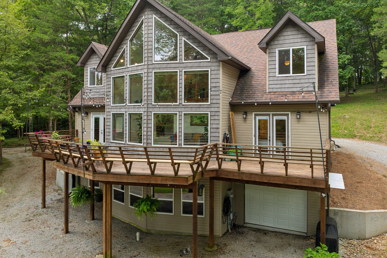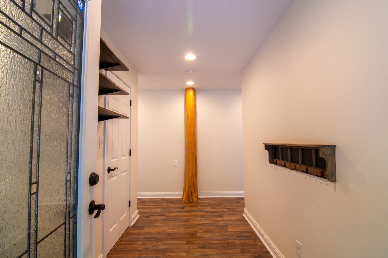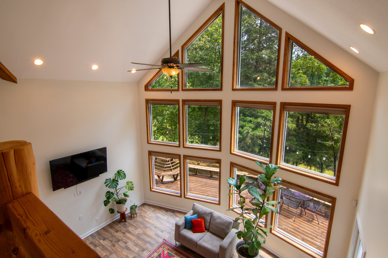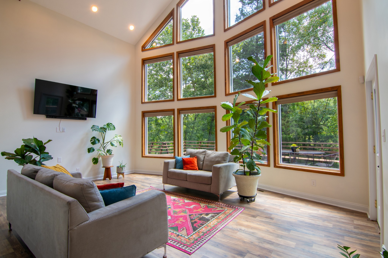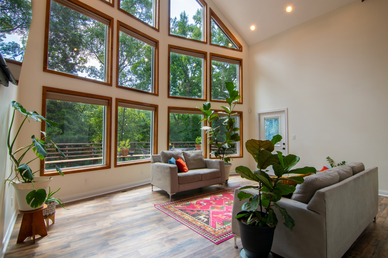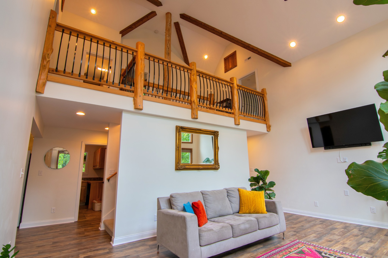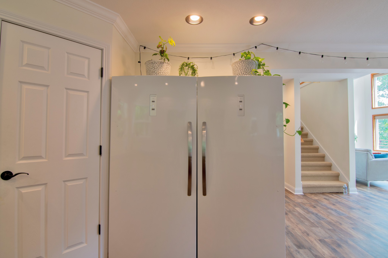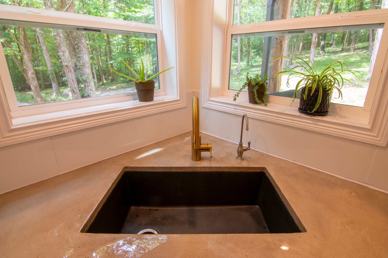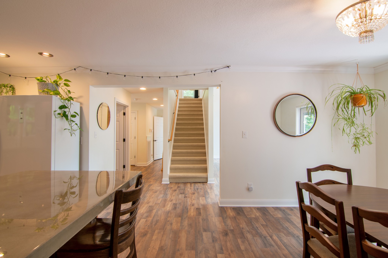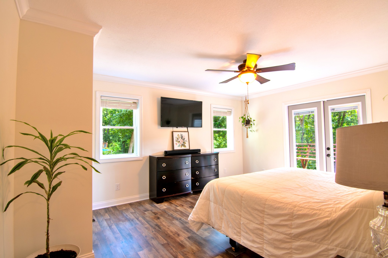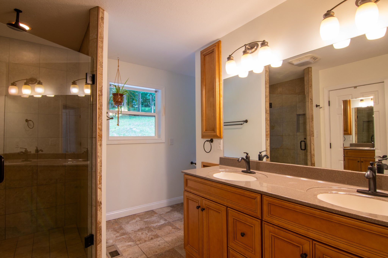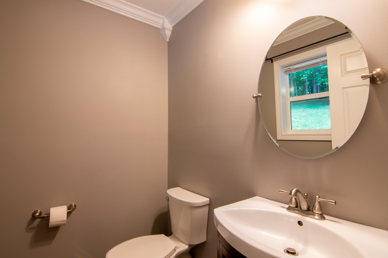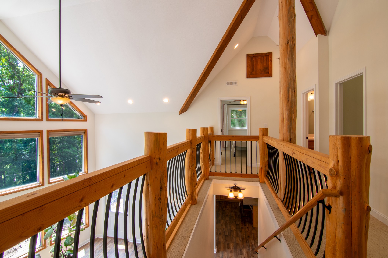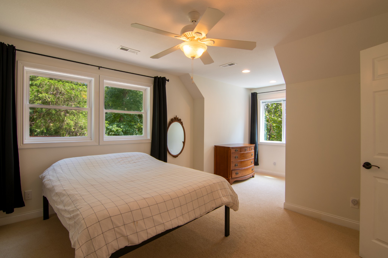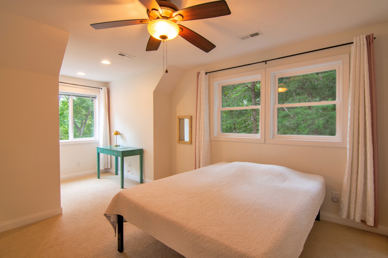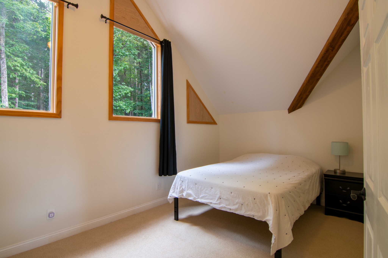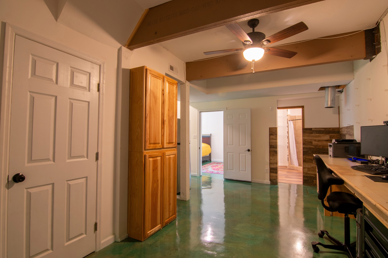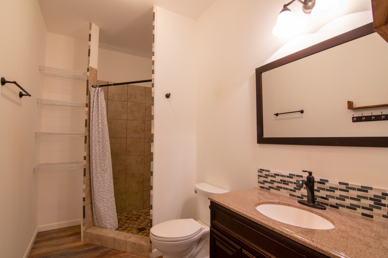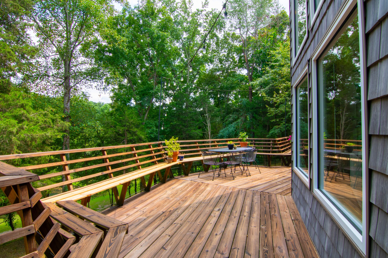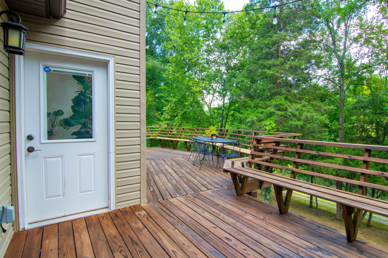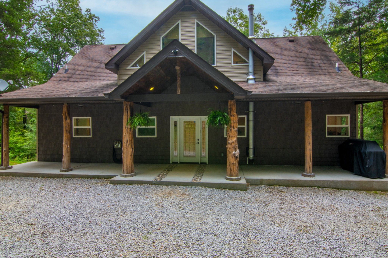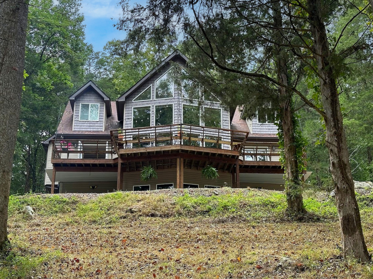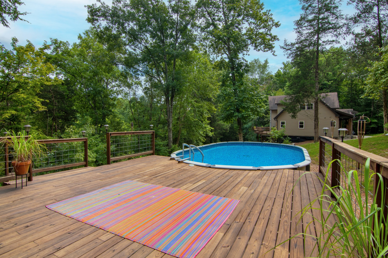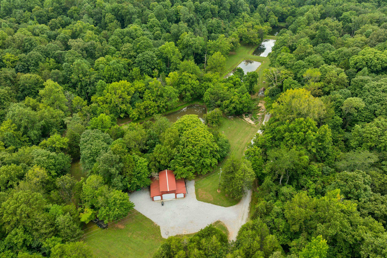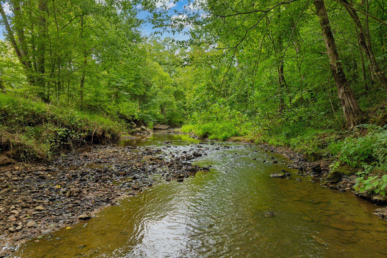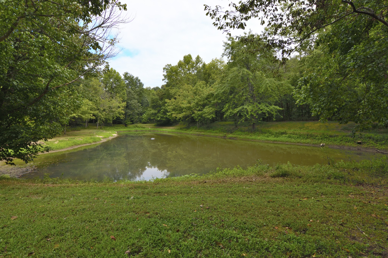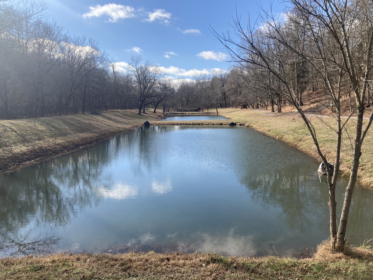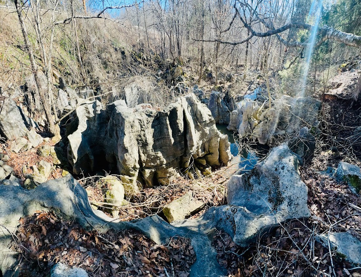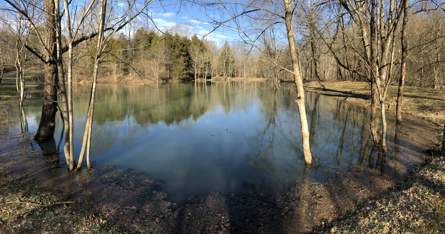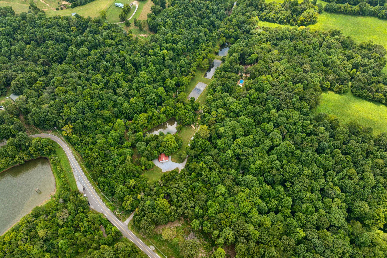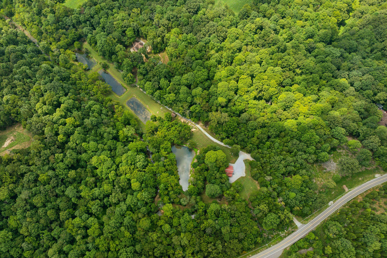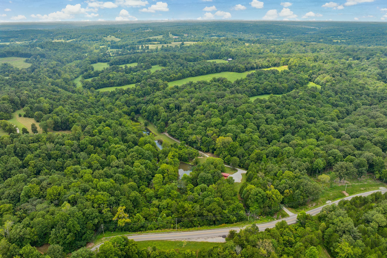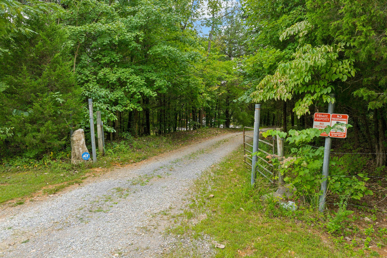4045 Lake Rd, Woodlawn, TN 37191
Contact Triwood Realty
Schedule A Showing
Request more information
- MLS#: RTC2690911 ( Residential )
- Street Address: 4045 Lake Rd
- Viewed: 2
- Price: $949,900
- Price sqft: $284
- Waterfront: No
- Wateraccess: Yes
- Waterfront Type: Creek,Pond,Year Round Access
- Year Built: 2014
- Bldg sqft: 3344
- Bedrooms: 3
- Total Baths: 4
- Full Baths: 3
- 1/2 Baths: 1
- Garage / Parking Spaces: 1
- Days On Market: 50
- Acreage: 20.30 acres
- Additional Information
- Geolocation: 36.5008 / -87.5187
- County: MONTGOMERY
- City: Woodlawn
- Zipcode: 37191
- Subdivision: None
- Elementary School: Woodlawn Elementary
- Middle School: New Providence Middle
- High School: Northwest High School
- Provided by: Century 21 Landmark Realty
- Contact: Cindy Valdes
- 6157465102
- DMCA Notice
-
DescriptionExceptional custom home w/finished basement on 20 acres! This beautifully designed, well built home features 2x6 exterior walls, a solid concrete foundation, & energy efficient blown in insulation. The kitchen boasts gleaming countertops, a farmhouse sink, & pantry. Its fully equipped w/a stainless stove, dishwasher, microwave, & includes a full refrigerator with a matching freezer. The great room showcases striking floor to ceiling windows, flooding the space with natural light. The main floor primary bdrm. has a walk in closet & full bath w/walk in shower. In addition to 3 bedrooms, you have extra rooms upstairs and in the basement! Outside, a pool w/large deck and bar area thats perfect for entertaining, 4 ponds stocked w/Bluegill and Bass, a 40x40 workshop w/ 1/2 bath & wood stove, ATV trails, amazing creek, and captivating geological features. Whether youre seeking a peaceful retreat, an outdoor adventure haven, or a place to create lasting memories, this is the place for you!
Property Location and Similar Properties
Features
Waterfront Description
- Creek
- Pond
- Year Round Access
Appliances
- Dishwasher
- Freezer
- Microwave
- Refrigerator
Home Owners Association Fee
- 0.00
Basement
- Finished
Carport Spaces
- 0.00
Close Date
- 0000-00-00
Cooling
- Central Air
- Electric
Country
- US
Covered Spaces
- 1.00
Exterior Features
- Gas Grill
- Storage
Flooring
- Carpet
- Concrete
- Vinyl
Garage Spaces
- 1.00
Heating
- Electric
- Heat Pump
High School
- Northwest High School
Insurance Expense
- 0.00
Interior Features
- Ceiling Fan(s)
- Entry Foyer
- Extra Closets
- High Ceilings
- Open Floorplan
- Pantry
- Storage
- Walk-In Closet(s)
- Primary Bedroom Main Floor
Levels
- Three Or More
Living Area
- 3344.00
Lot Features
- Rolling Slope
- Views
Middle School
- New Providence Middle
Net Operating Income
- 0.00
Open Parking Spaces
- 0.00
Other Expense
- 0.00
Parcel Number
- 063076 05801 00009076
Parking Features
- Basement
Pool Features
- Above Ground
Possession
- Negotiable
Property Type
- Residential
Roof
- Shingle
School Elementary
- Woodlawn Elementary
Sewer
- Private Sewer
Style
- Rustic
Utilities
- Electricity Available
- Water Available
Virtual Tour Url
- https://my.matterport.com/show/?m=MyMT62hmDTw&mls=1
Water Source
- Public
Year Built
- 2014
