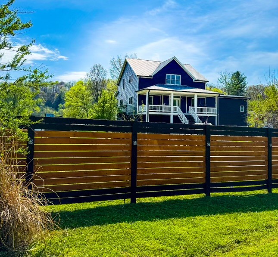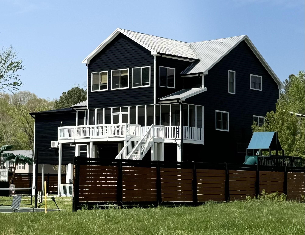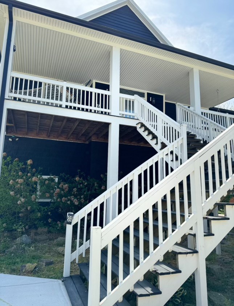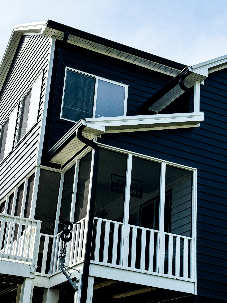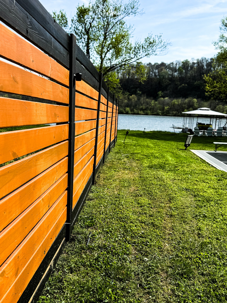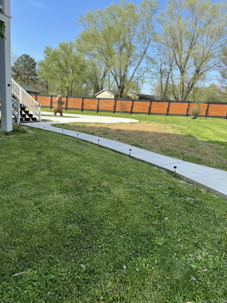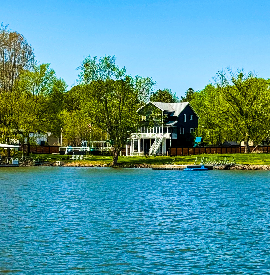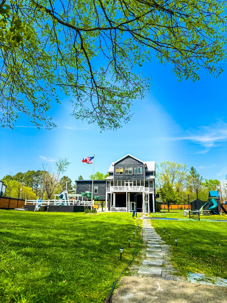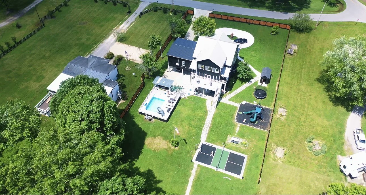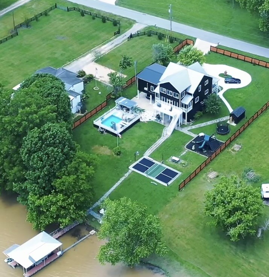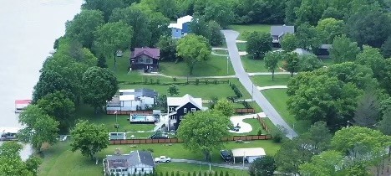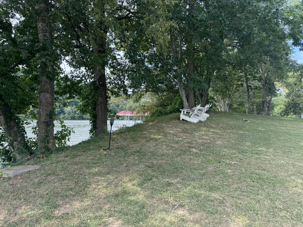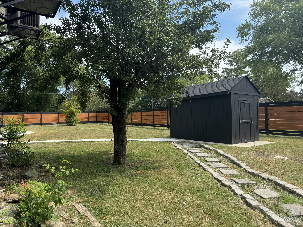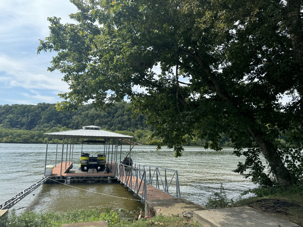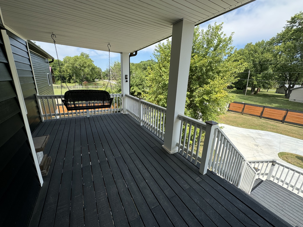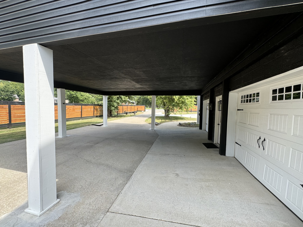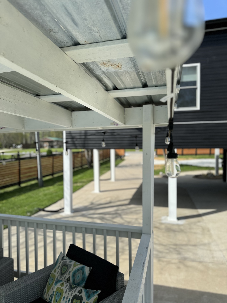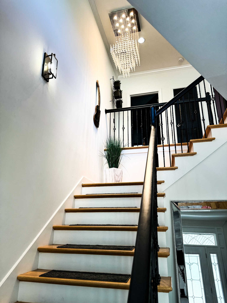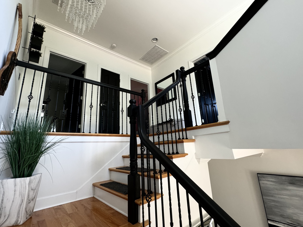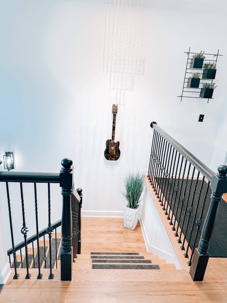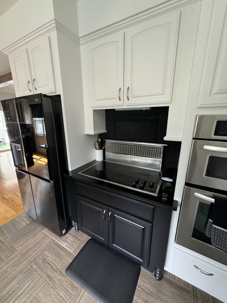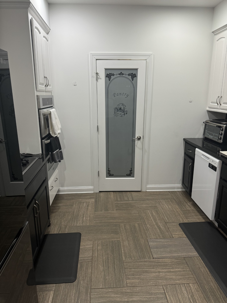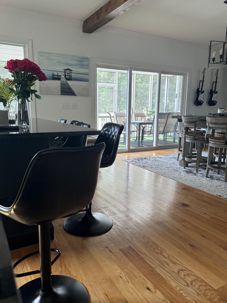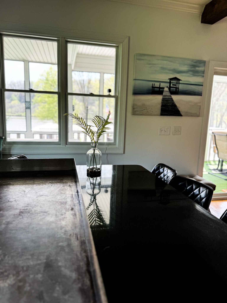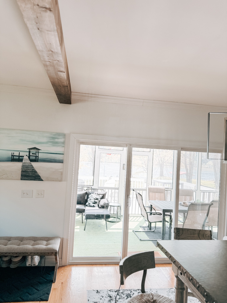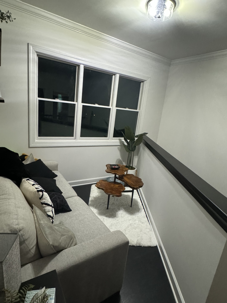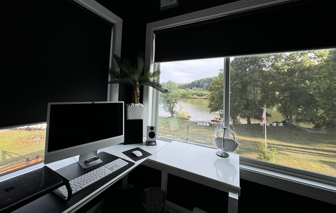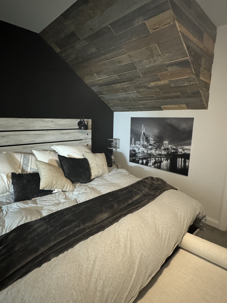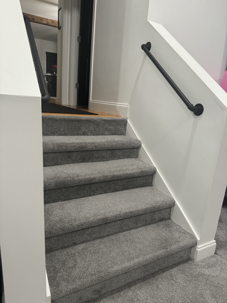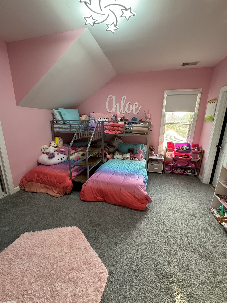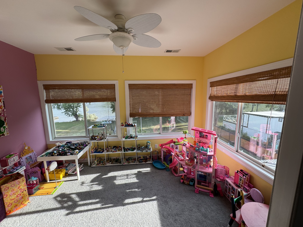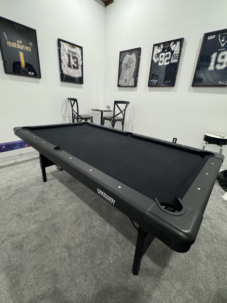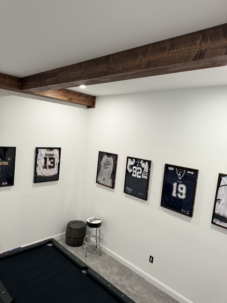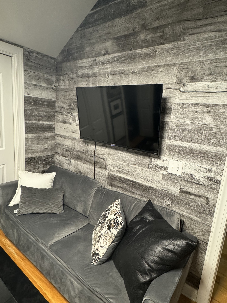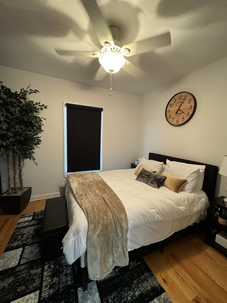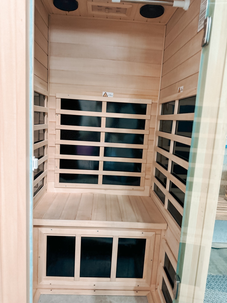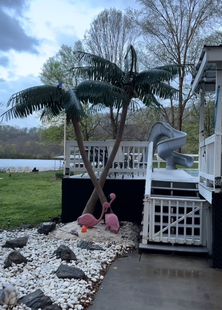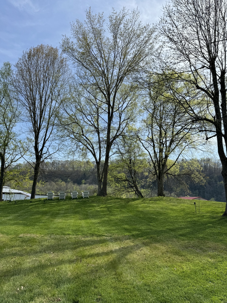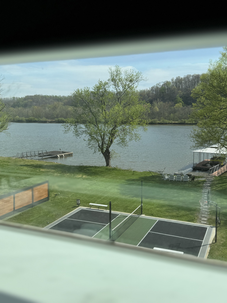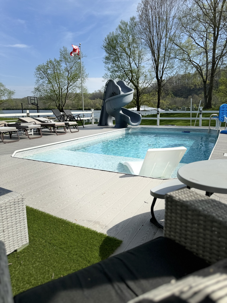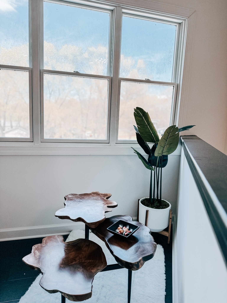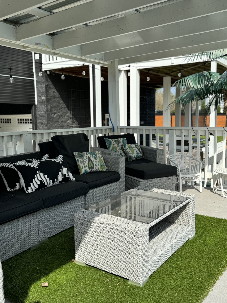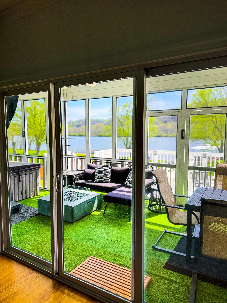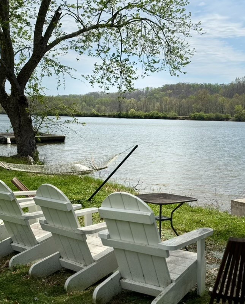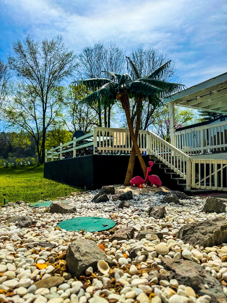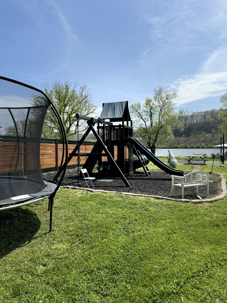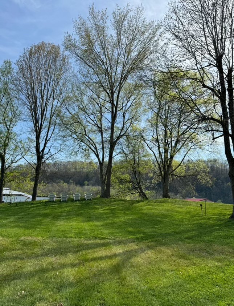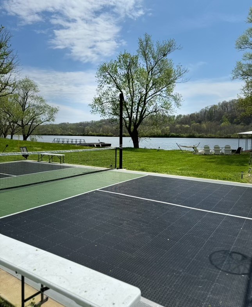1001 Cumberland Dr, Chapmansboro, TN 37035
Contact Triwood Realty
Schedule A Showing
Request more information
- MLS#: RTC2690612 ( Residential )
- Street Address: 1001 Cumberland Dr
- Viewed: 2
- Price: $2,499,900
- Price sqft: $609
- Waterfront: Yes
- Wateraccess: Yes
- Waterfront Type: River Front
- Year Built: 2010
- Bldg sqft: 4102
- Bedrooms: 4
- Total Baths: 4
- Full Baths: 4
- Garage / Parking Spaces: 2
- Days On Market: 40
- Additional Information
- Geolocation: 36.2997 / -87.1341
- County: CHEATHAM
- City: Chapmansboro
- Zipcode: 37035
- Subdivision: Cheatham Lakesycamore
- Elementary School: Ashland City Elementary
- Middle School: Cheatham Middle School
- High School: Cheatham Co Central
- Provided by: Barlow Realty LLC
- Contact: Katie Garrison
- 6153761680
- DMCA Notice
-
DescriptionDreaming of a renovated riverfront property just 30 mins from Downtown Nashville? With a large covered dock, boat lift, pickleball/basketball court, sauna, heated/salt water pool, this could be your perfect piece of paradise! Imagine yourself surrounded by a 14 ft fence for ultimate privacy, picturesque circular driveway leading to your own playground on the water. This GORGEOUS riverfront home has been featured in Upscale Living Magazine and several of your favorite country music videos! Lounge areas, movie room, wine bar, and built in commercial size hibachi grill are ready for unforgettable evenings with friends and family! View today to make this home yours or invest in a PERFECT air bnb opportunity.... Embrace your wild side and snap a bear statue selfie when touring! ?? WELCOME HOME! (Possible 5th bd)
Property Location and Similar Properties
Features
Waterfront Description
- River Front
Appliances
- Dishwasher
- Disposal
- Grill
- Microwave
Home Owners Association Fee
- 0.00
Basement
- Finished
Carport Spaces
- 0.00
Close Date
- 0000-00-00
Cooling
- Central Air
- Electric
Country
- US
Covered Spaces
- 2.00
Exterior Features
- Dock
- Garage Door Opener
- Storage
- Tennis Court(s)
Fencing
- Front Yard
Flooring
- Finished Wood
- Tile
Garage Spaces
- 2.00
Heating
- Central
- Electric
High School
- Cheatham Co Central
Insurance Expense
- 0.00
Interior Features
- Ceiling Fan(s)
- Entry Foyer
- Hot Tub
- Pantry
- Storage
Levels
- Three Or More
Living Area
- 4102.00
Lot Features
- Level
Middle School
- Cheatham Middle School
Net Operating Income
- 0.00
Open Parking Spaces
- 0.00
Other Expense
- 0.00
Parcel Number
- 044P A 07800 000
Parking Features
- Basement
Pool Features
- Above Ground
Possession
- Close Of Escrow
Property Type
- Residential
Roof
- Aluminum
School Elementary
- Ashland City Elementary
Sewer
- Septic Tank
Style
- Cape Cod
Utilities
- Electricity Available
- Water Available
View
- River
Water Source
- Public
Year Built
- 2010
