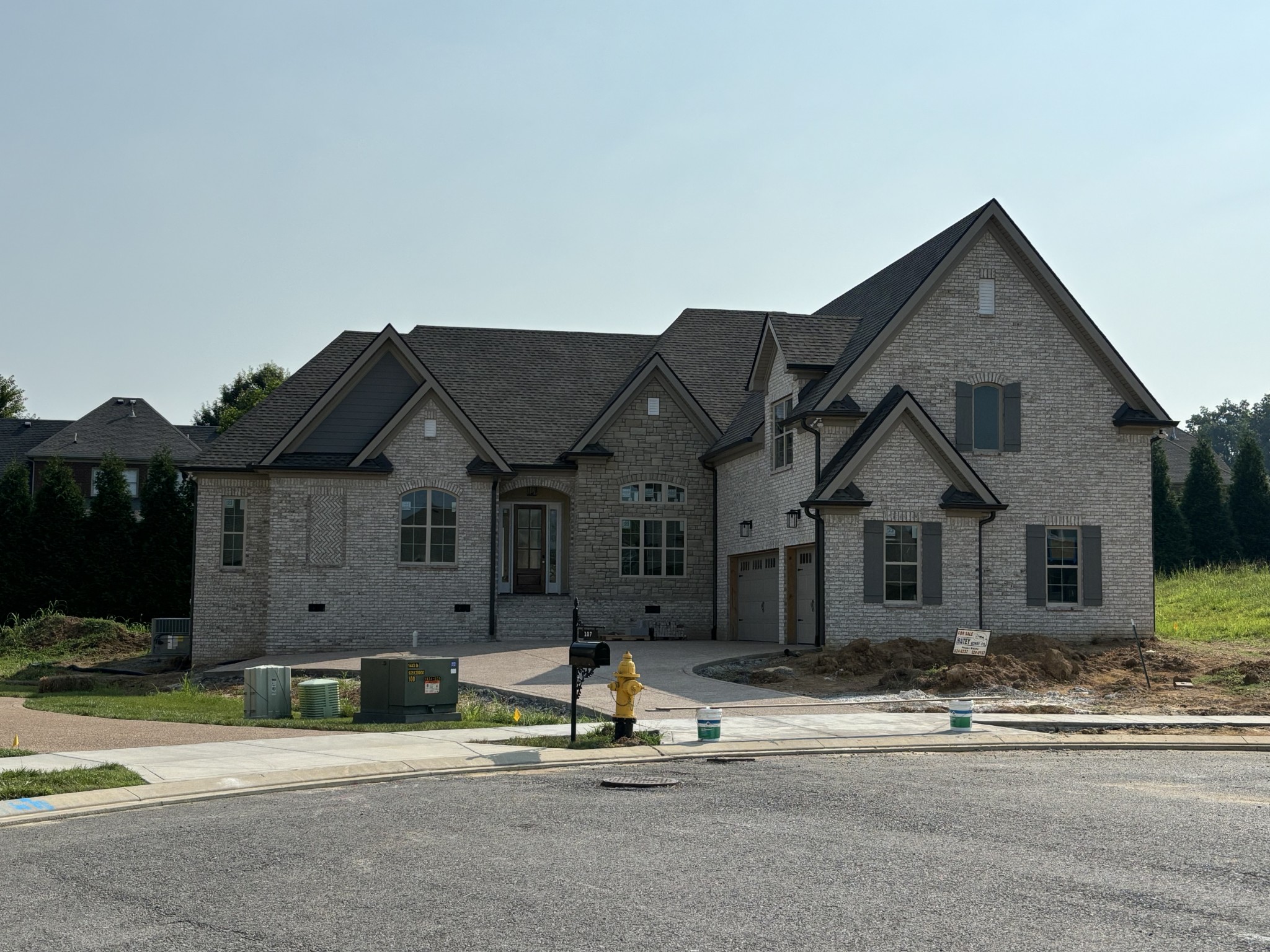106 Wherry Ct, Hendersonville, TN 37075
Contact Triwood Realty
Schedule A Showing
Request more information
- MLS#: RTC2690284 ( Residential )
- Street Address: 106 Wherry Ct
- Viewed: 4
- Price: $989,650
- Price sqft: $263
- Waterfront: No
- Year Built: 2024
- Bldg sqft: 3763
- Bedrooms: 4
- Total Baths: 3
- Full Baths: 3
- Garage / Parking Spaces: 3
- Days On Market: 43
- Additional Information
- Geolocation: 36.27 / -86.5785
- County: SUMNER
- City: Hendersonville
- Zipcode: 37075
- Subdivision: Meadows Of Indian Lake
- Elementary School: Indian Lake
- Middle School: Robert E Ellis
- High School: Hendersonville
- Provided by: BATEY REALTORS
- Contact: Roger D. Batey
- 6158248332
- DMCA Notice
-
DescriptionNew custom home from Batey Construction ( building in Hendersonville for over 50 years ) with 10 and 12 foot ceiling on first floor and bonus room. Beautiful trim work, real 3/4 oak hardwood floors and much more including a dedicated office. If you would like just ask for a personal walk thru with the builder. Meadows of Indian Lake S/D is close to lake access, convenient to all shopping, Ind Lake swim club and Hendersonville's best schools.
Property Location and Similar Properties
Features
Appliances
- Dishwasher
- Disposal
- Microwave
- Stainless Steel Appliance(s)
Association Amenities
- Park
- Playground
- Underground Utilities
- Trail(s)
Home Owners Association Fee
- 120.00
Basement
- Crawl Space
Carport Spaces
- 0.00
Close Date
- 0000-00-00
Cooling
- Central Air
- Dual
Country
- US
Covered Spaces
- 3.00
Flooring
- Carpet
- Finished Wood
- Tile
Garage Spaces
- 3.00
Green Energy Efficient
- Tankless Water Heater
Heating
- Dual
- Electric
- Furnace
High School
- Hendersonville High School
Insurance Expense
- 0.00
Interior Features
- Entry Foyer
- Extra Closets
- High Ceilings
- Open Floorplan
- Pantry
- Storage
- Walk-In Closet(s)
- High Speed Internet
- Kitchen Island
Levels
- Two
Living Area
- 3763.00
Middle School
- Robert E Ellis Middle
Net Operating Income
- 0.00
New Construction Yes / No
- Yes
Open Parking Spaces
- 0.00
Other Expense
- 0.00
Parking Features
- Attached - Side
Possession
- Close Of Escrow
Property Type
- Residential
School Elementary
- Indian Lake Elementary
Sewer
- Public Sewer
Utilities
- Electricity Available
- Water Available
Water Source
- Public
Year Built
- 2024



