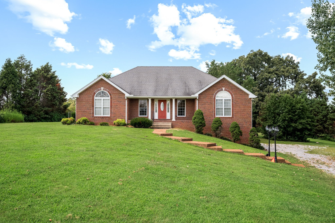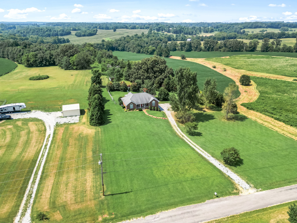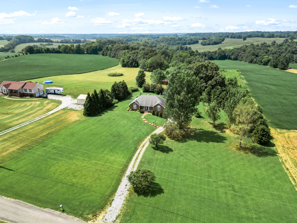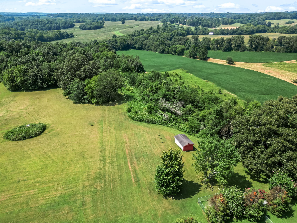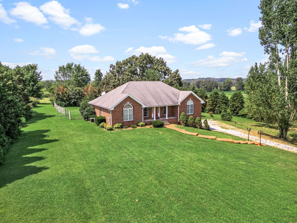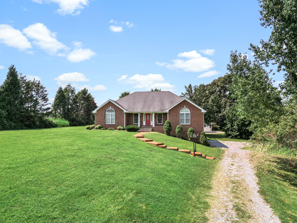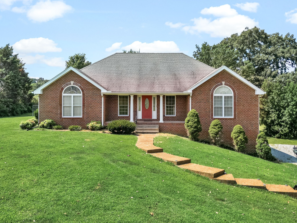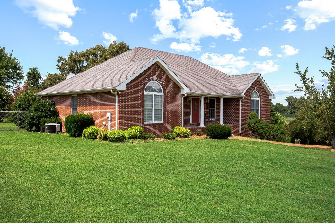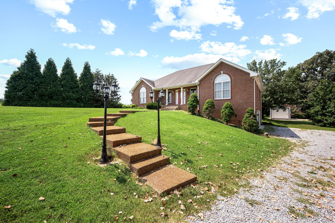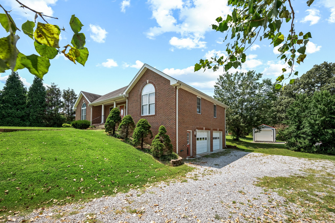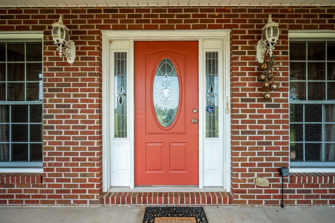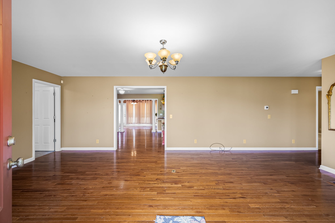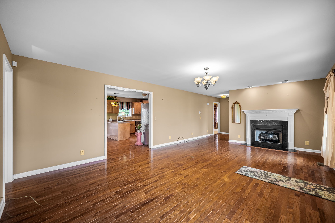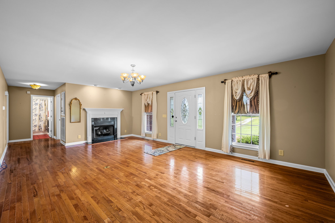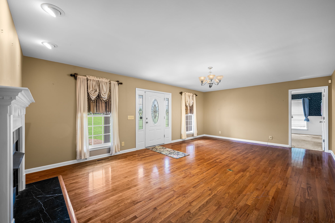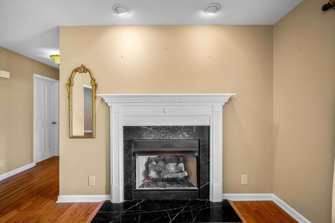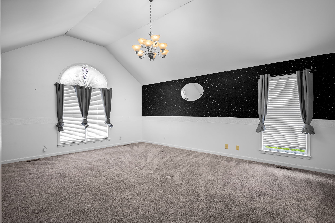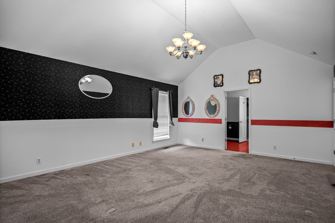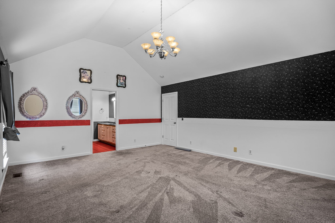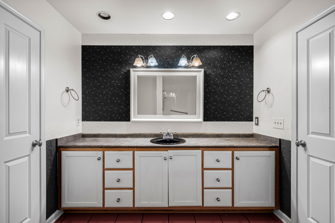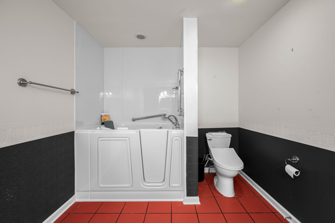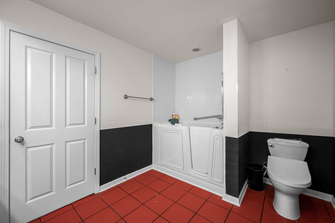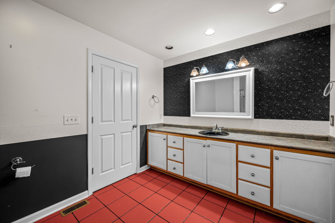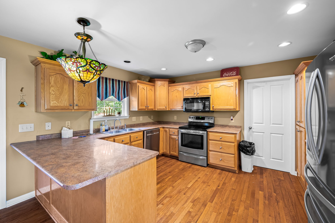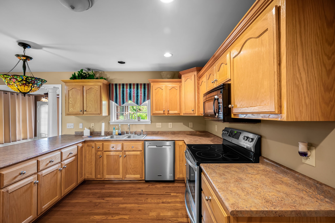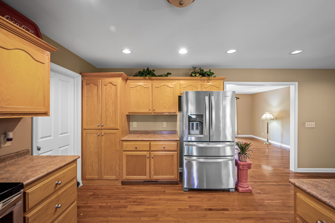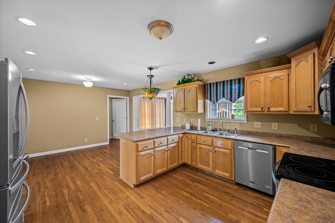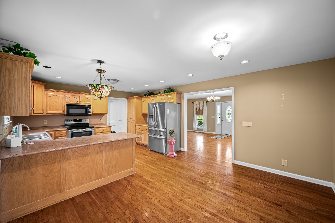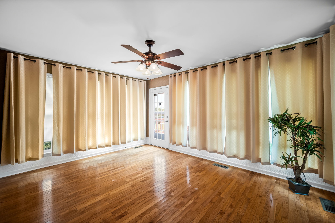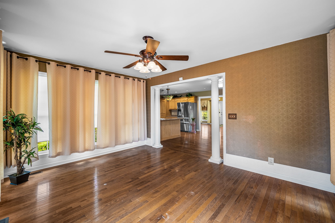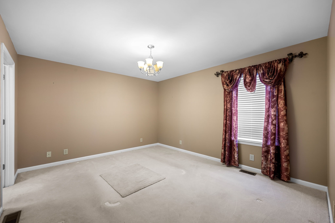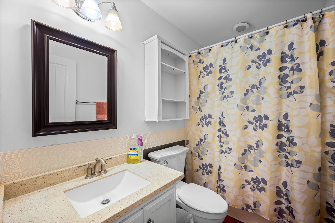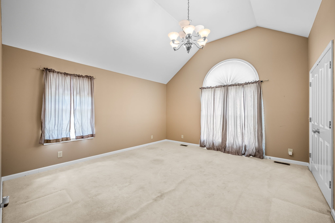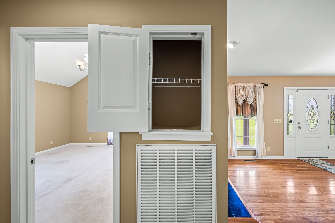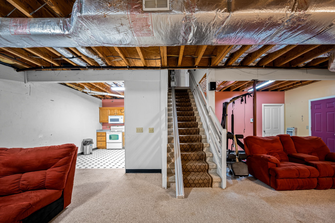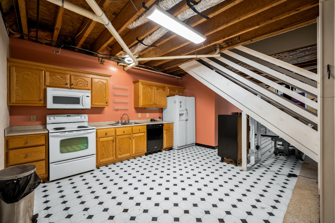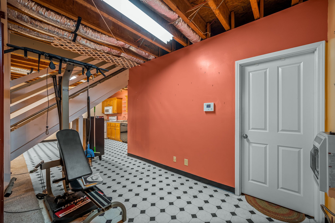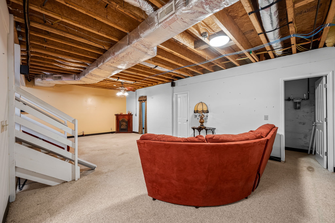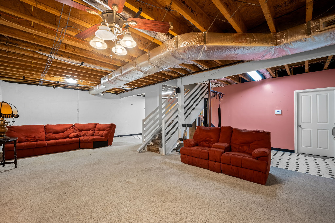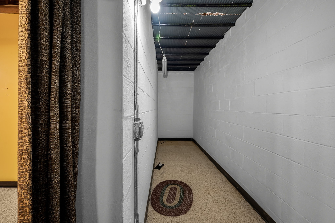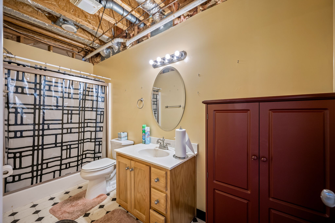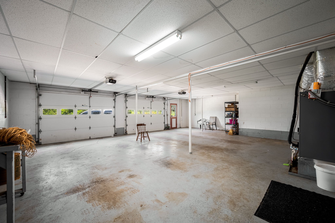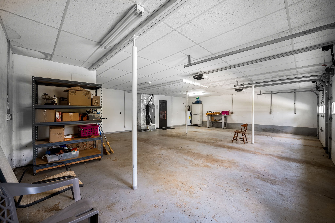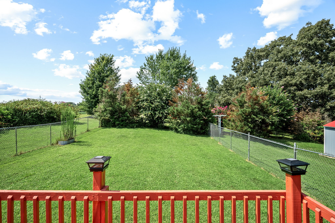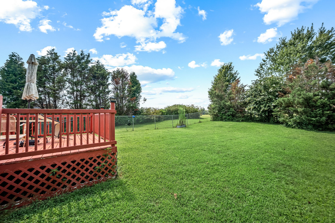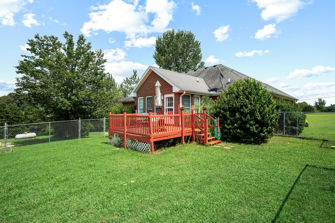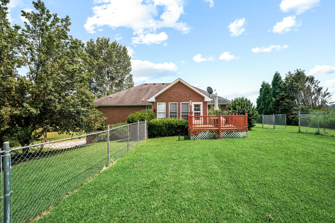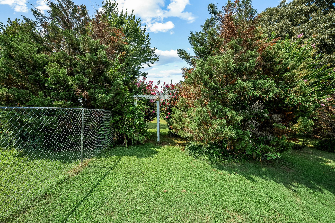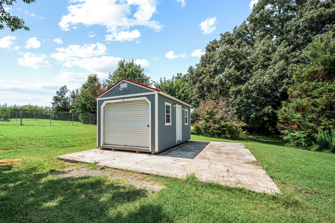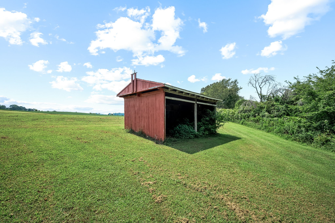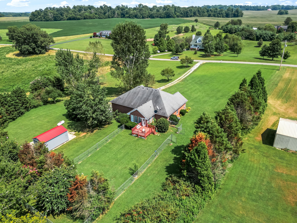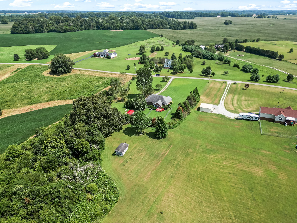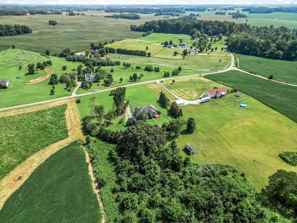6218 H B Lee Rd, Springfield, TN 37172
Contact Triwood Realty
Schedule A Showing
Request more information
- MLS#: RTC2689796 ( Residential )
- Street Address: 6218 H B Lee Rd
- Viewed: 2
- Price: $540,000
- Price sqft: $252
- Waterfront: No
- Year Built: 2005
- Bldg sqft: 2146
- Bedrooms: 3
- Total Baths: 3
- Full Baths: 3
- Garage / Parking Spaces: 2
- Days On Market: 125
- Acreage: 5.07 acres
- Additional Information
- Geolocation: 36.6359 / -86.935
- County: ROBERTSON
- City: Springfield
- Zipcode: 37172
- Elementary School: Krisle
- Middle School: Springfield
- High School: Springfield
- Provided by: Haven Real Estate
- Contact: Jacob Edgar
- 6158226202
- DMCA Notice
-
DescriptionWelcome to this beautiful, all brick home. Overlooking 5+ peaceful acres. The home features an open concept. It has 3 bedrooms and 2 full baths on the main floor. Hardwood flooring on the main floor and carpet in the bedrooms. The master bedroom has vaulted ceilings, a huge master bath, and a walk in closet. The living room has recessed lighting and a gas fireplace. The kitchen area has tons of cabinetry with stainless steel appliances. Large laundry room. Spacious dining area, which leads outside to the back deck. The backyard is fenced around the deck. Downstairs is humongous, featuring a full kitchen with all appliances. A full bathroom. Sitting area with a ventless gas fireplace. There is extra storage and a safe room that is all brick, below grade. The downstairs leads to the 2 car garage, which is 26 x 34 with a ton of extra storage space. Outside, there is an 11 x 18 storage barn on a concrete pad with a roll up front door perfect for mower.You don't wanna miss out on this home
Property Location and Similar Properties
Features
Appliances
- Dishwasher
- Microwave
- Refrigerator
Home Owners Association Fee
- 0.00
Basement
- Finished
Carport Spaces
- 0.00
Close Date
- 0000-00-00
Contingency
- INSP
Cooling
- Central Air
Country
- US
Covered Spaces
- 2.00
Exterior Features
- Storage
Flooring
- Carpet
- Finished Wood
- Laminate
- Tile
Garage Spaces
- 2.00
Heating
- Central
High School
- Springfield High School
Insurance Expense
- 0.00
Interior Features
- Air Filter
- Ceiling Fan(s)
- Walk-In Closet(s)
- Primary Bedroom Main Floor
Levels
- One
Living Area
- 2146.00
Lot Features
- Level
Middle School
- Springfield Middle
Net Operating Income
- 0.00
Open Parking Spaces
- 0.00
Other Expense
- 0.00
Parcel Number
- 005 03206 000
Parking Features
- Attached
- Driveway
Possession
- Close Of Escrow
Property Type
- Residential
Roof
- Asphalt
School Elementary
- Krisle Elementary
Sewer
- Septic Tank
Style
- Contemporary
Utilities
- Water Available
Water Source
- Public
Year Built
- 2005
