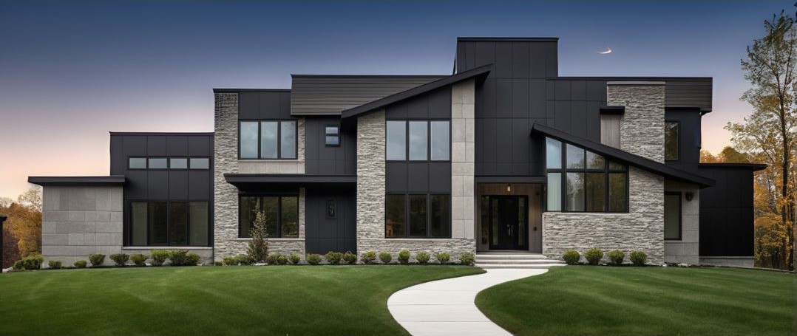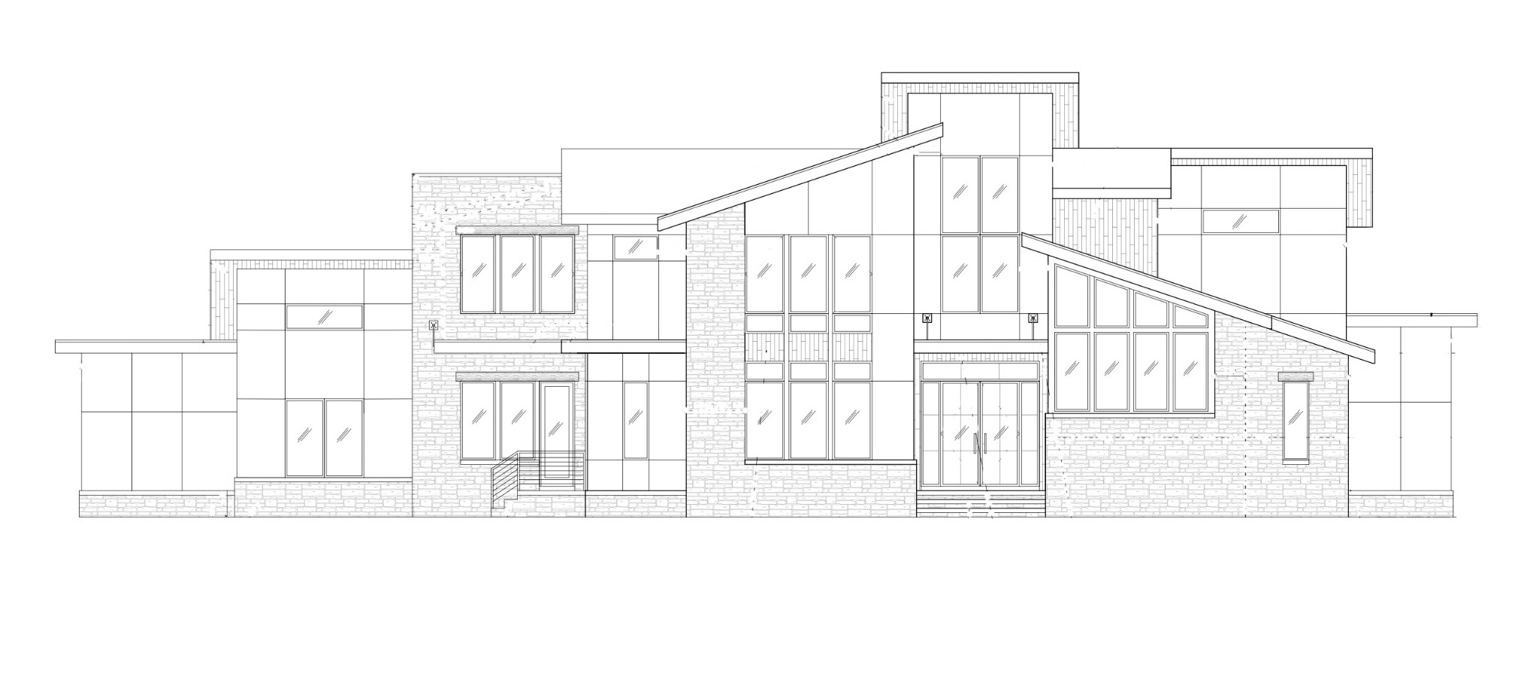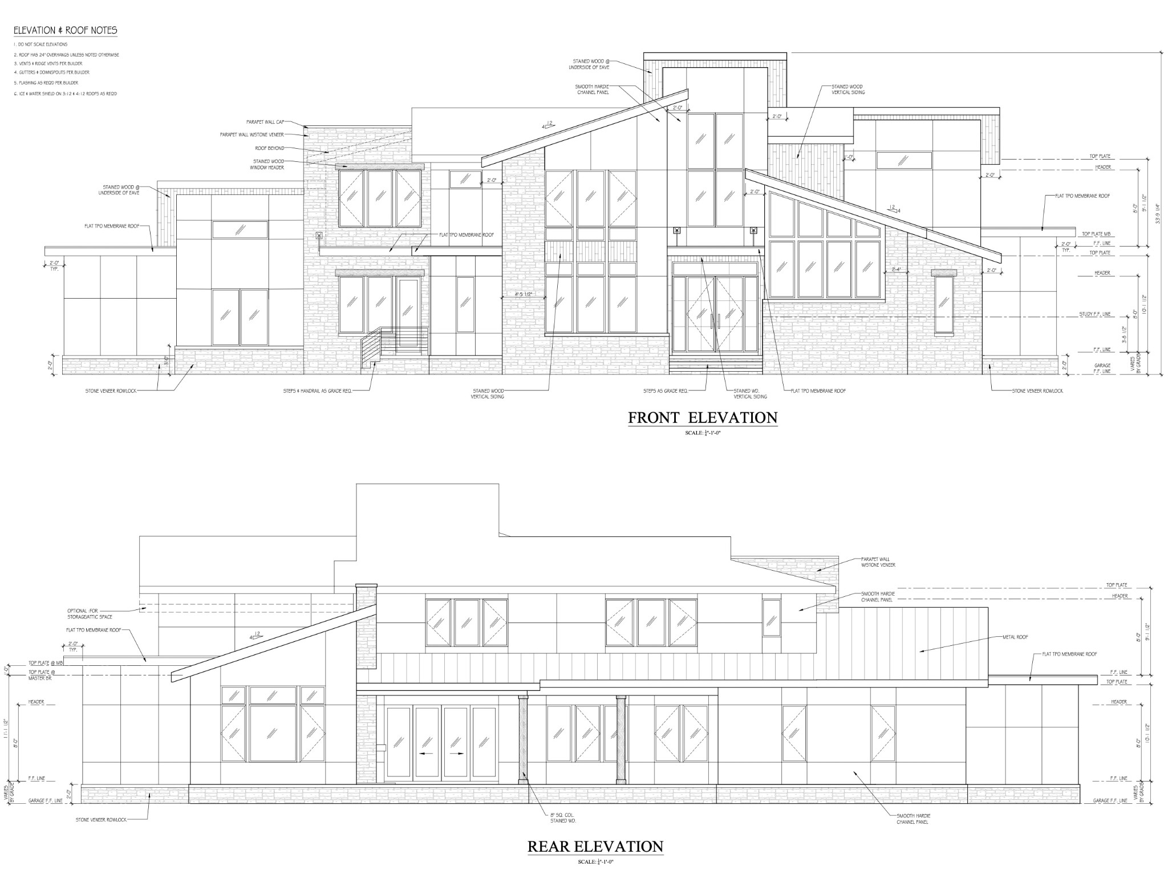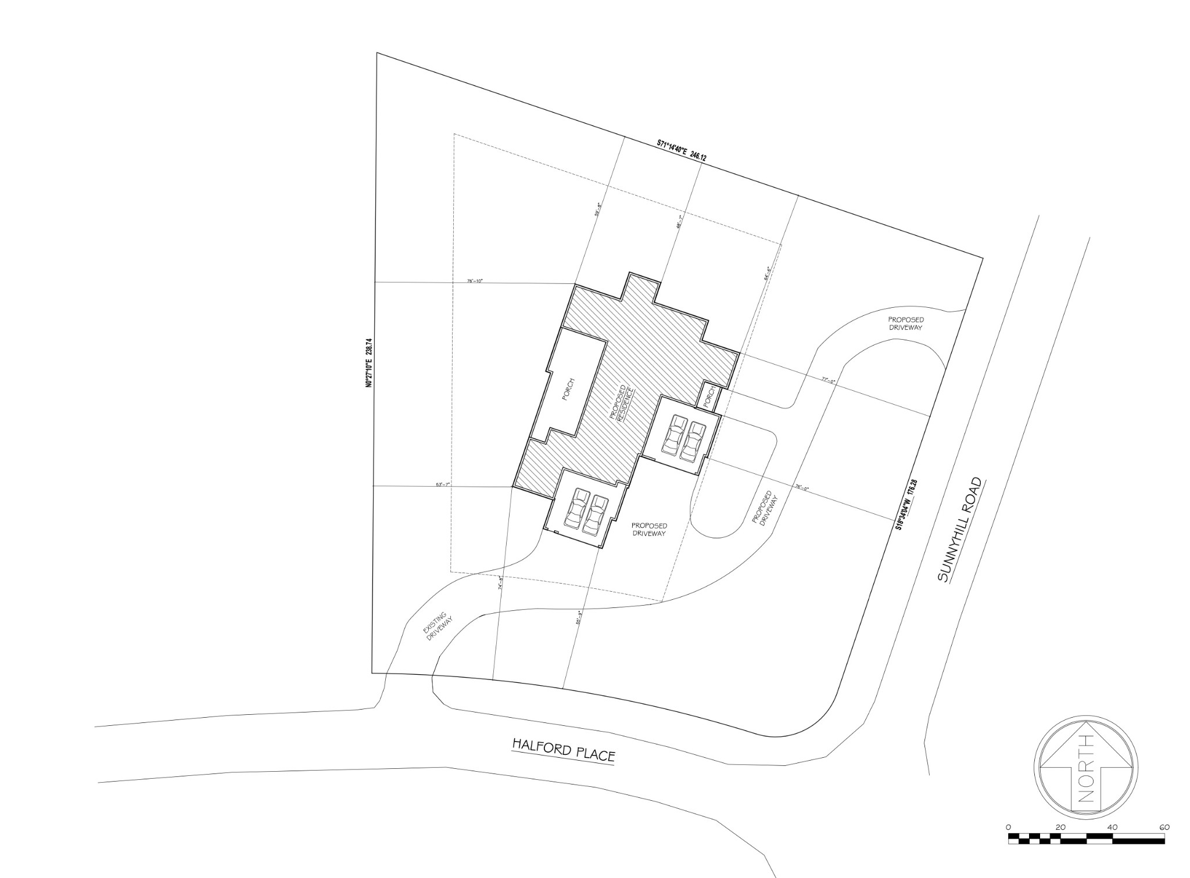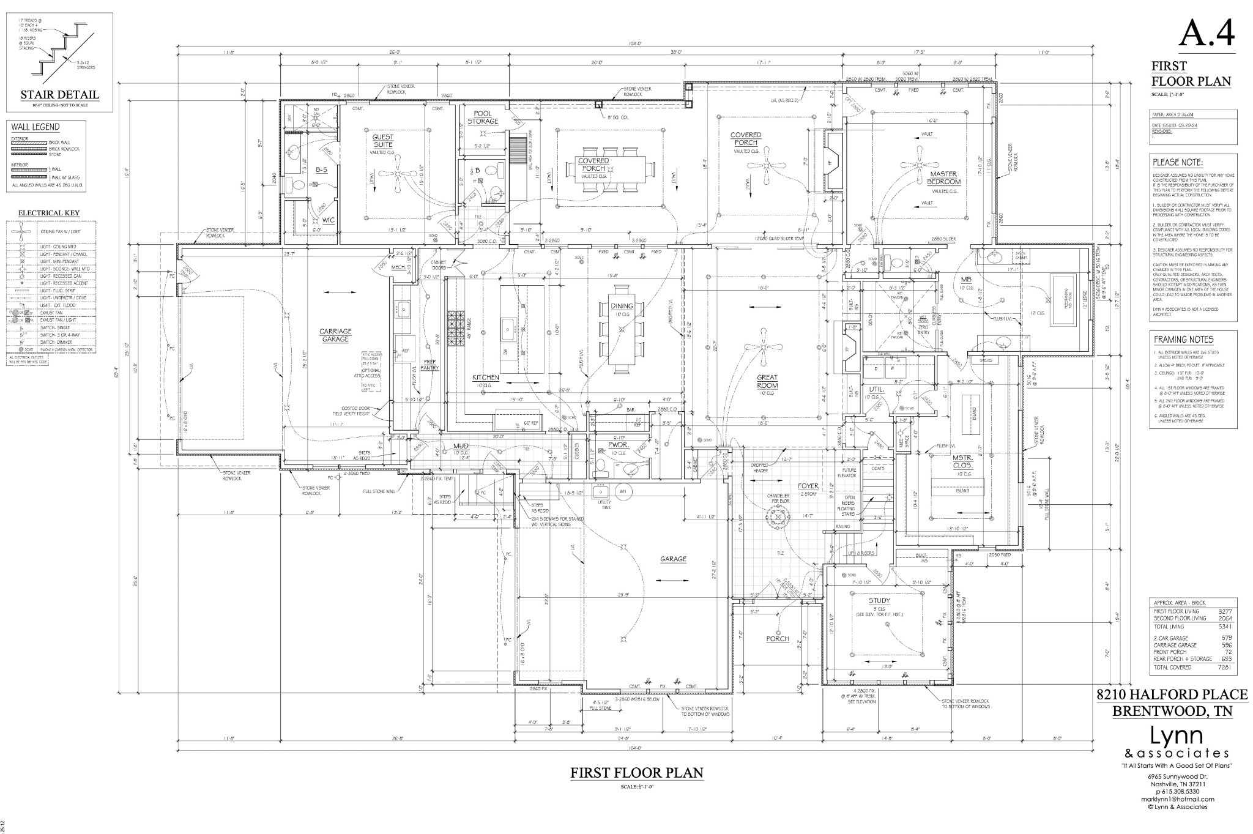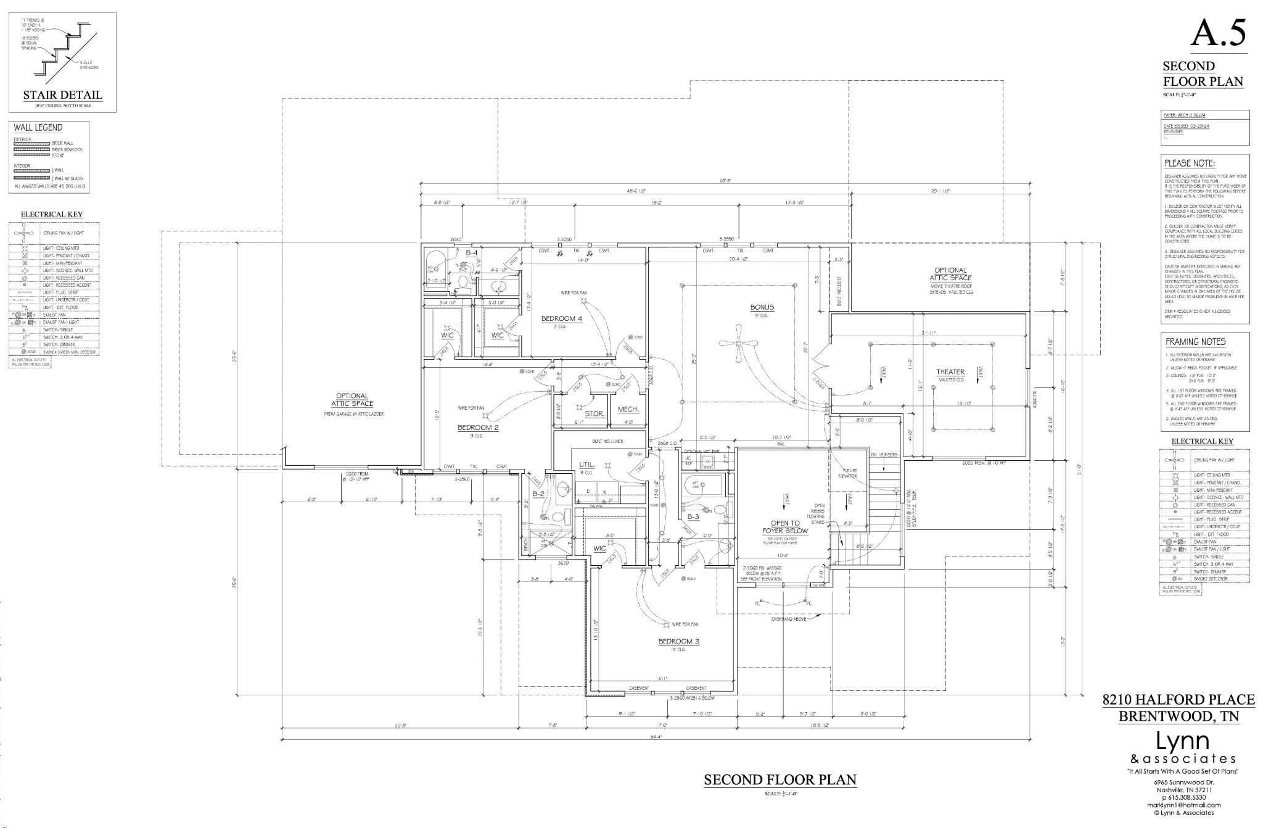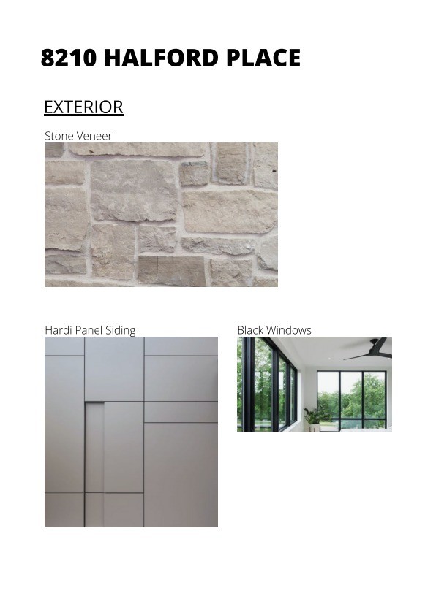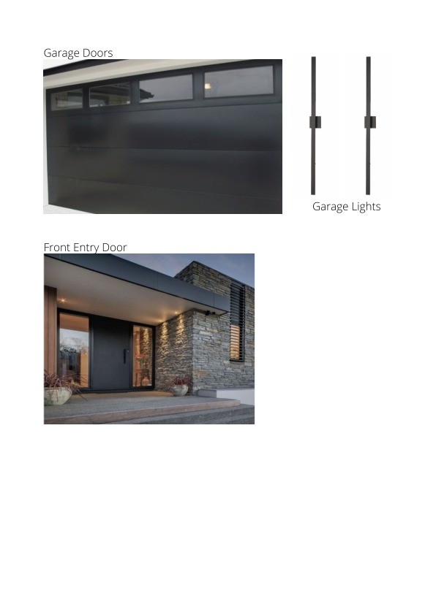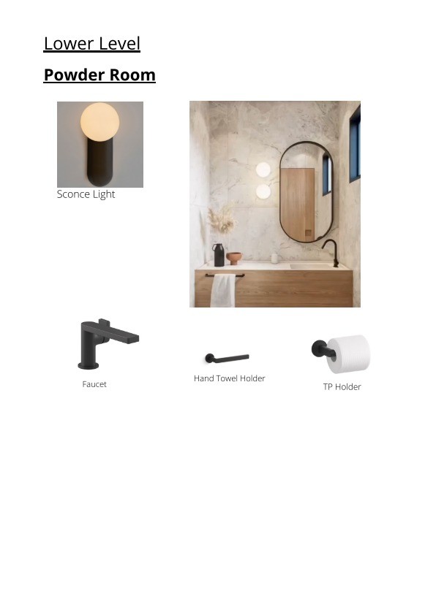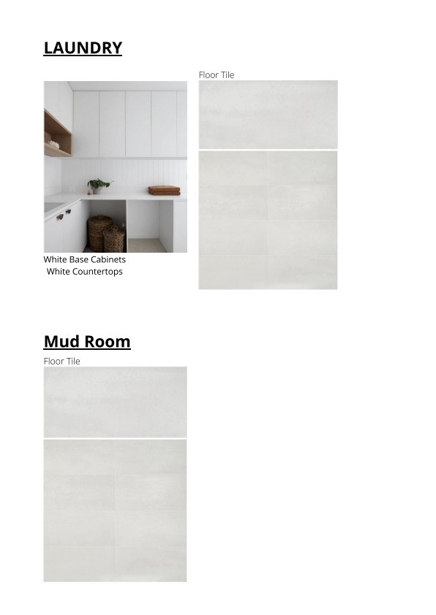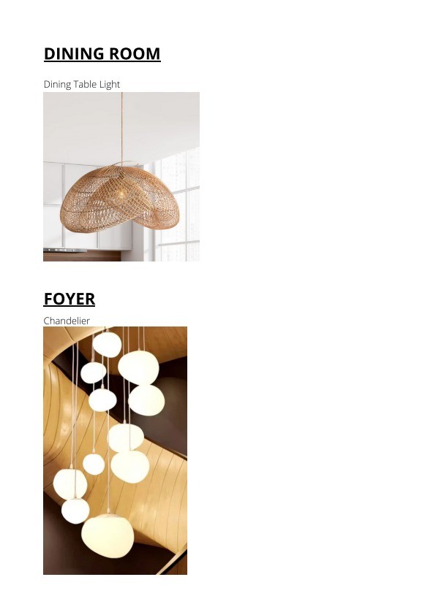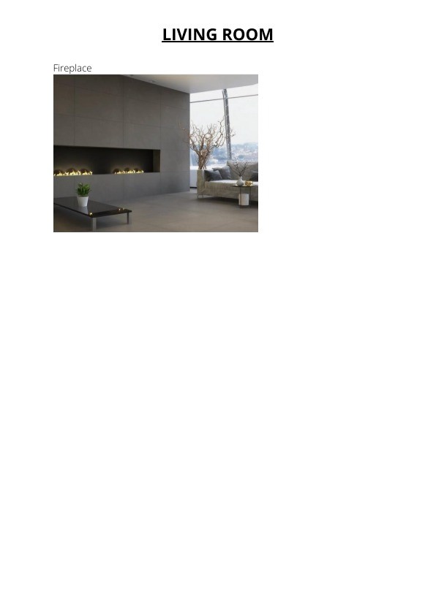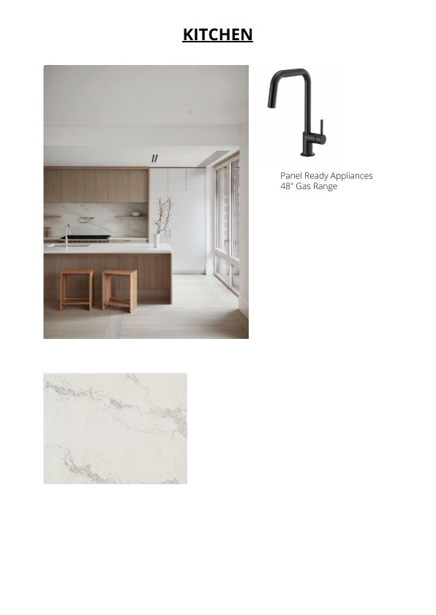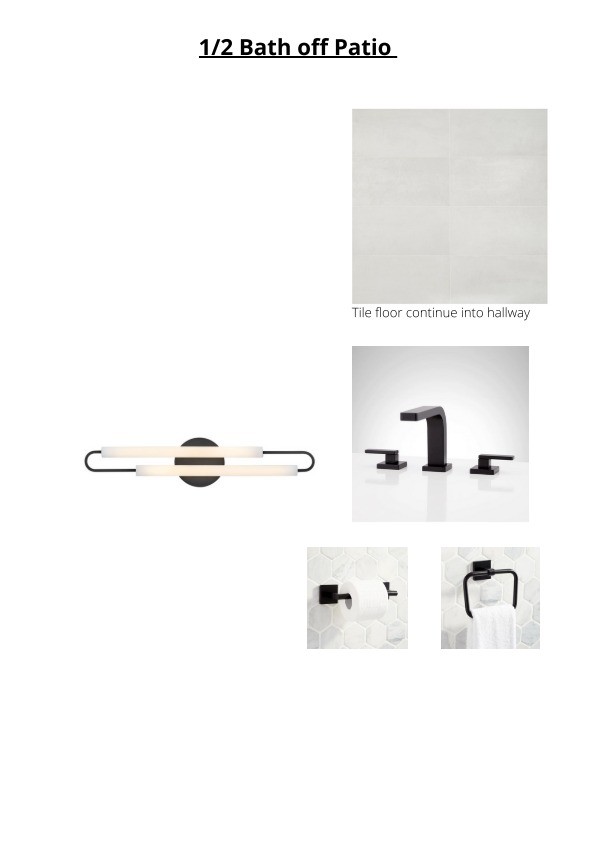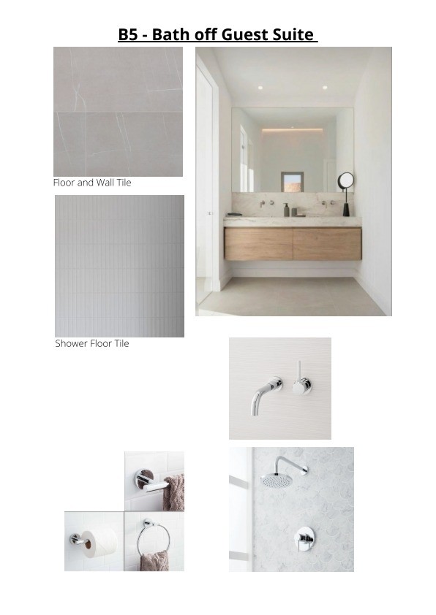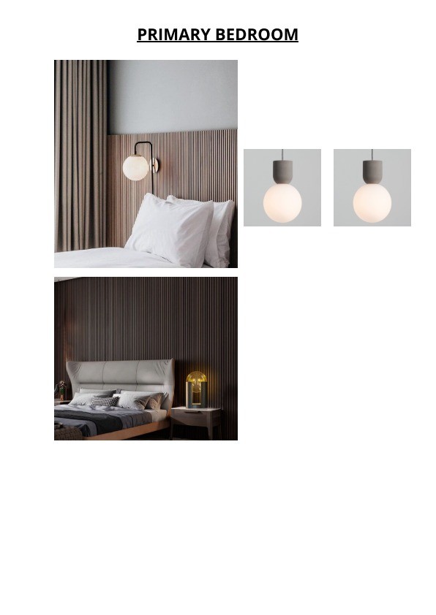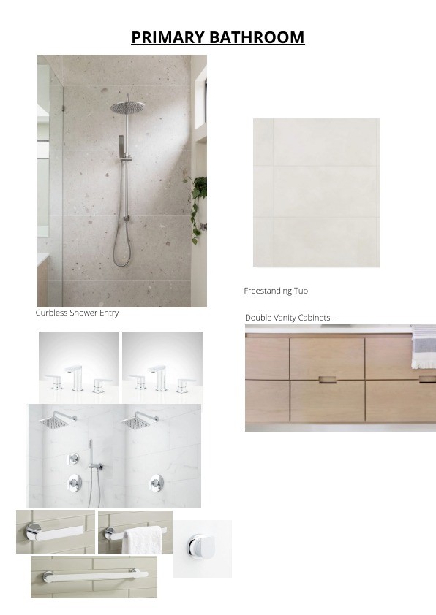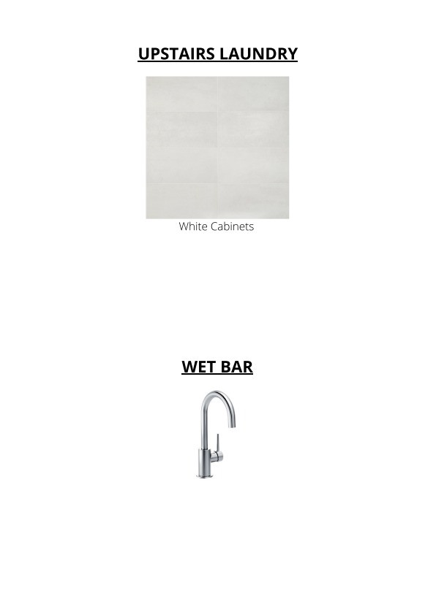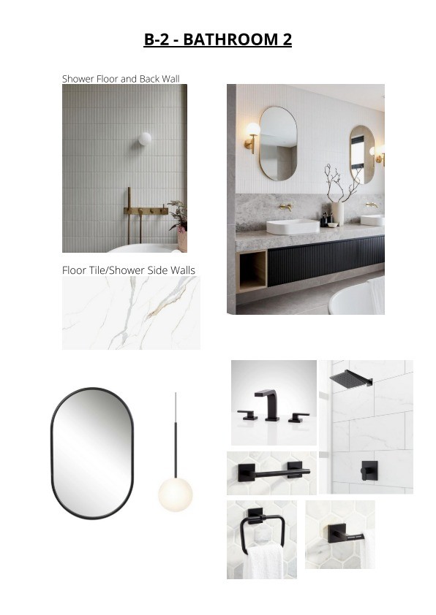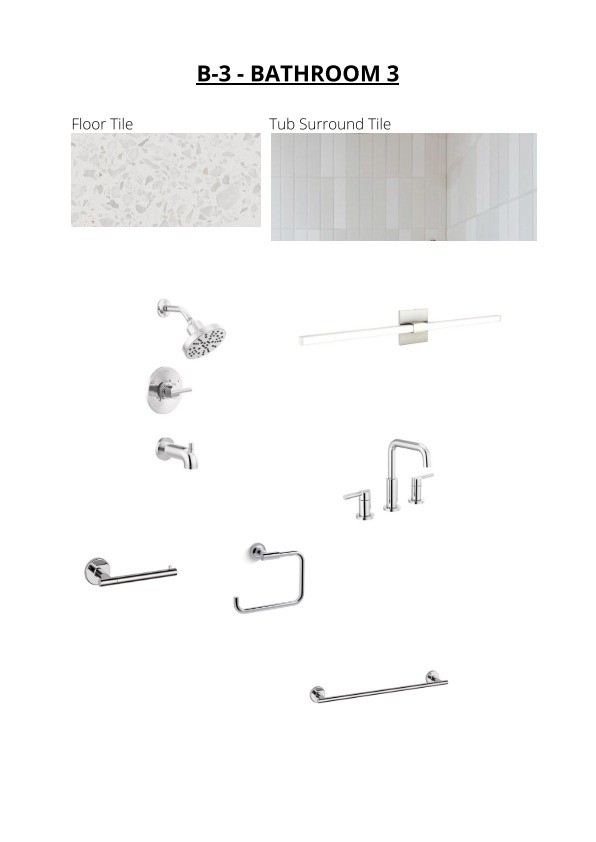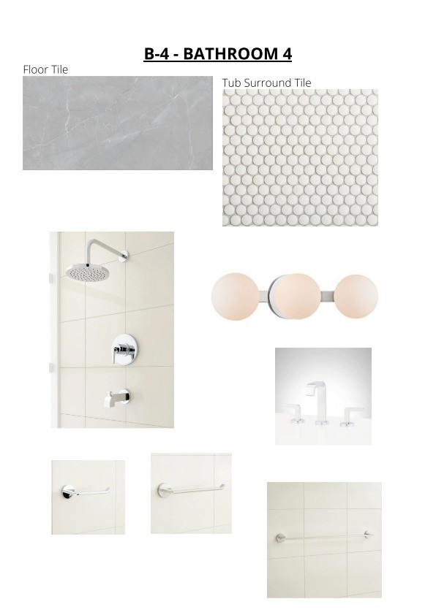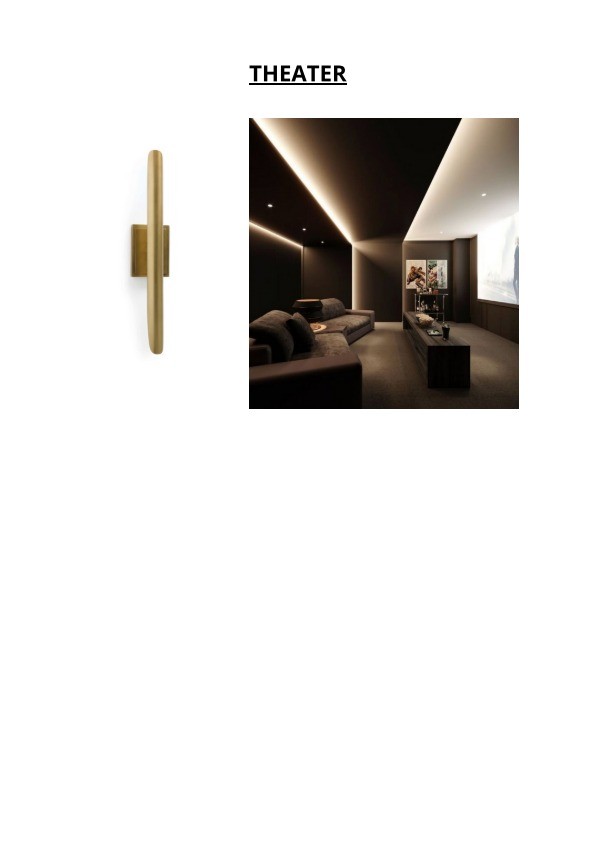8210 Halford Pl, Brentwood, TN 37027
Contact Triwood Realty
Schedule A Showing
Request more information
- MLS#: RTC2689633 ( Residential )
- Street Address: 8210 Halford Pl
- Viewed: 2
- Price: $3,999,900
- Price sqft: $749
- Waterfront: No
- Year Built: 2025
- Bldg sqft: 5341
- Bedrooms: 5
- Total Baths: 7
- Full Baths: 5
- 1/2 Baths: 2
- Garage / Parking Spaces: 4
- Days On Market: 43
- Acreage: 1.07 acres
- Additional Information
- Geolocation: 35.9988 / -86.7842
- County: WILLIAMSON
- City: Brentwood
- Zipcode: 37027
- Subdivision: Hallbrook
- Elementary School: Lipscomb Elementary
- Middle School: Brentwood Middle School
- High School: Brentwood High School
- Provided by: Benchmark Realty, LLC
- Contact: Martin Lovelace
- 6154322919
- DMCA Notice
-
DescriptionBrentwood MODERN NEW CONSTRUCTION in process. 1 acre lot only two minutes to the I 65 exit. Five bedrooms, five baths, 2 half baths plus office, rec room, theater and main floor guest suite. Phenomenal owners suite with an expansive 21x12 closet and 25x12 primary bath. Wolf and Sub Zero appliances. Hidden pantry/skullery with additional appliances. The incredible location features a neighborhood walking trail to the Brentwood splash park and indoor sports complex as well as walking distance to the Brentwood YMCA and Brentwood Library. There is room to add more parking and potentially more garage spaces if 4 is not enough. Fantastic yard for a pool, the builder is willing to add a pool to the build, price to be determined by the design. Half bath off the patio for easy access from the yard/pool. Hidden pantry/prep kitchen. Guest drive plus owners drive that connect, see the site plan. The house is early in construction so there is still time for the owner to choose finish elements.
Property Location and Similar Properties
Features
Appliances
- Dishwasher
- Disposal
- Microwave
- Refrigerator
Association Amenities
- Trail(s)
Home Owners Association Fee
- 0.00
Basement
- Slab
Carport Spaces
- 0.00
Close Date
- 0000-00-00
Cooling
- Central Air
- Electric
Country
- US
Covered Spaces
- 4.00
Flooring
- Finished Wood
- Tile
Garage Spaces
- 4.00
Heating
- Central
- Natural Gas
High School
- Brentwood High School
Insurance Expense
- 0.00
Interior Features
- Primary Bedroom Main Floor
- Kitchen Island
Levels
- Two
Living Area
- 5341.00
Lot Features
- Corner Lot
Middle School
- Brentwood Middle School
Net Operating Income
- 0.00
New Construction Yes / No
- Yes
Open Parking Spaces
- 0.00
Other Expense
- 0.00
Parcel Number
- 094029J B 00700 00015029O
Parking Features
- Attached - Side
Possession
- Close Of Escrow
Property Type
- Residential
School Elementary
- Lipscomb Elementary
Sewer
- Public Sewer
Utilities
- Electricity Available
- Water Available
Water Source
- Public
Year Built
- 2025
