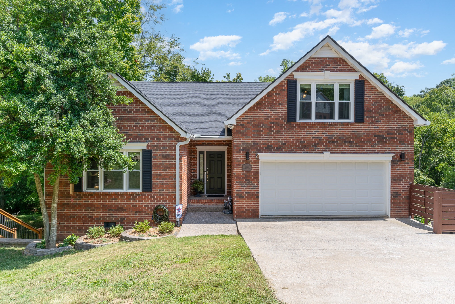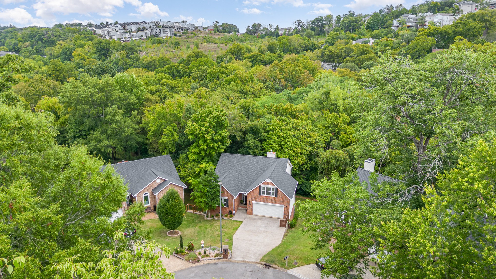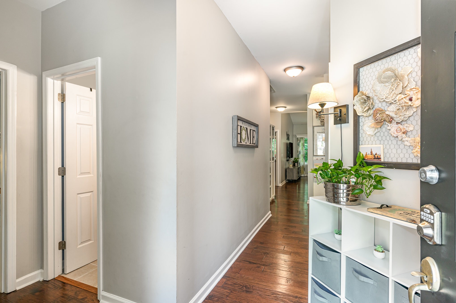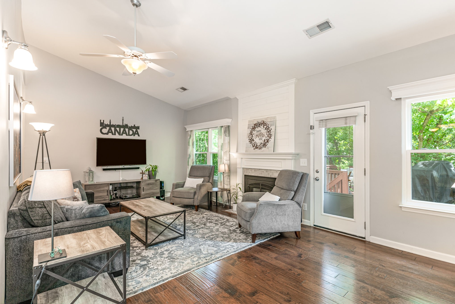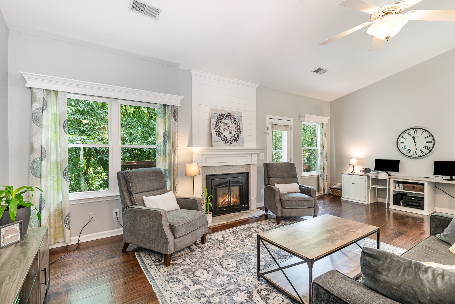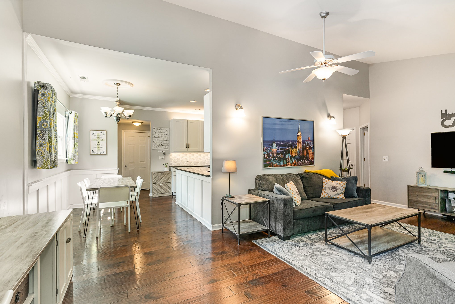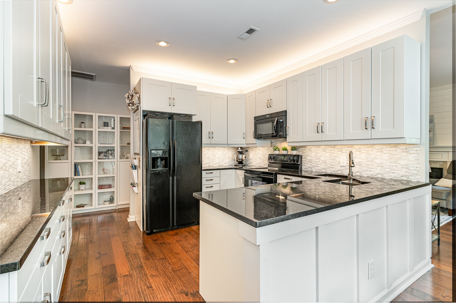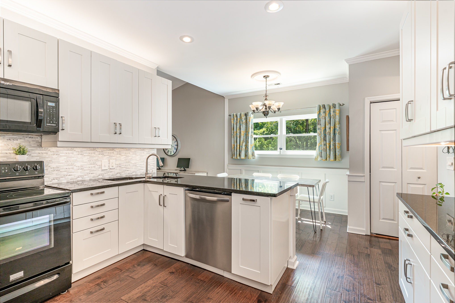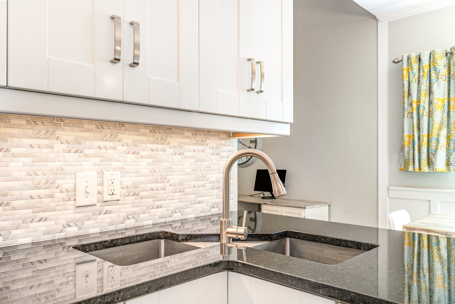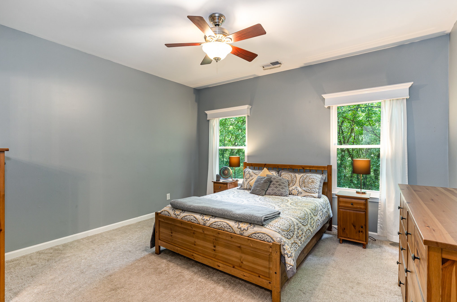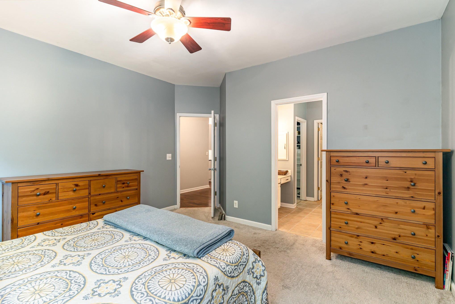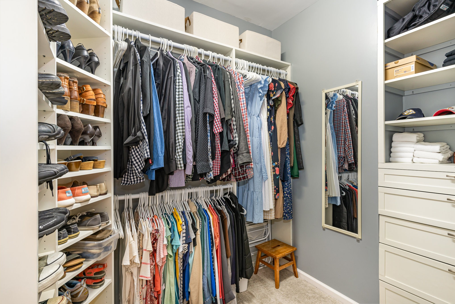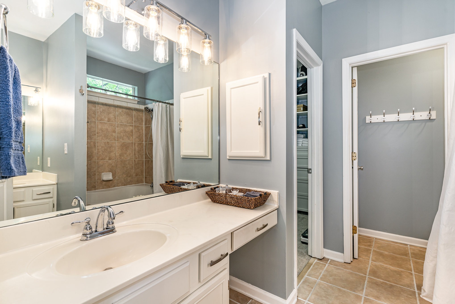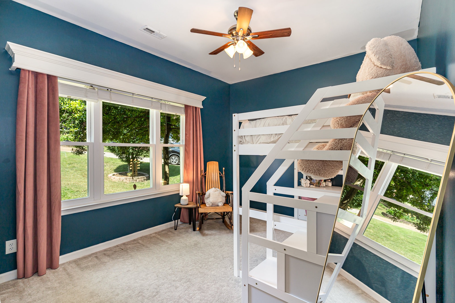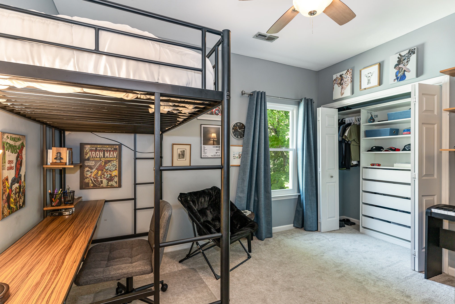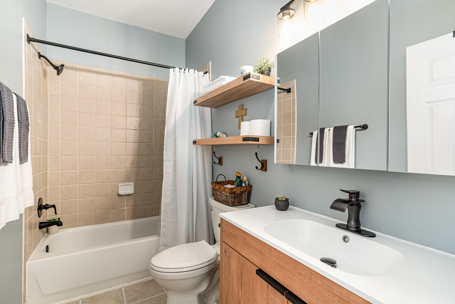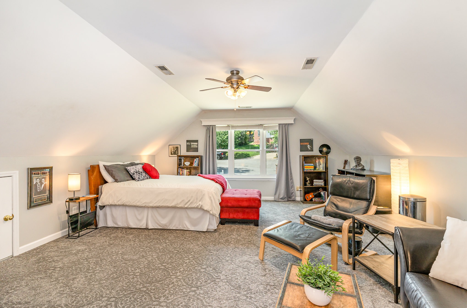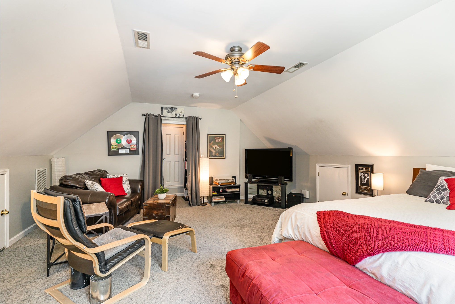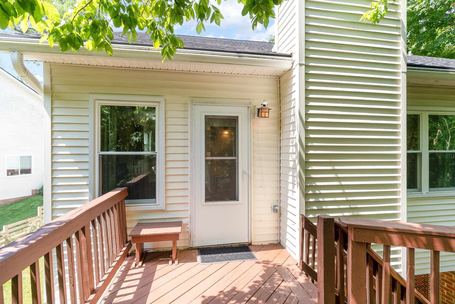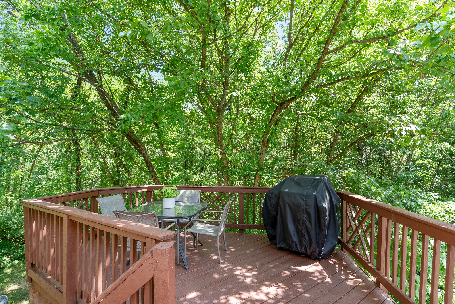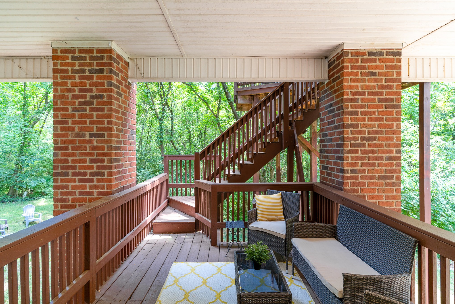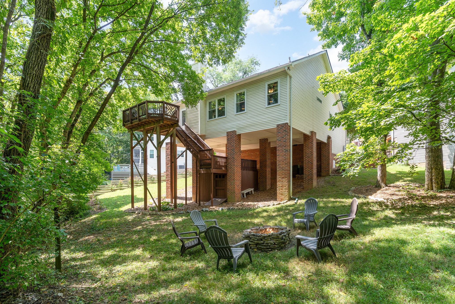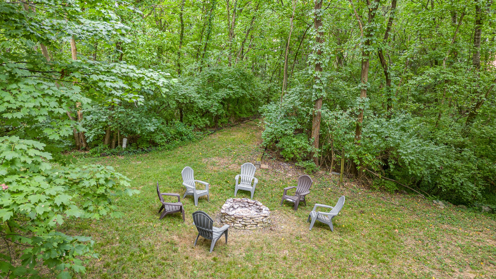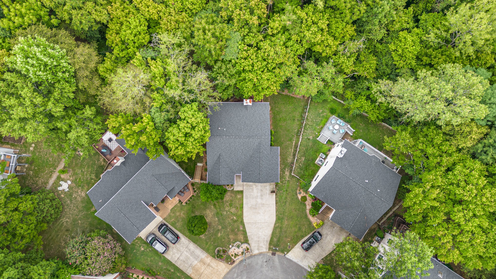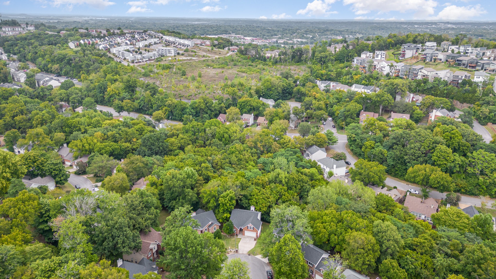1036 Elmshade Ln, Nashville, TN 37211
Contact Triwood Realty
Schedule A Showing
Request more information
- MLS#: RTC2689615 ( Residential )
- Street Address: 1036 Elmshade Ln
- Viewed: 1
- Price: $519,000
- Price sqft: $282
- Waterfront: No
- Year Built: 1996
- Bldg sqft: 1840
- Bedrooms: 3
- Total Baths: 2
- Full Baths: 2
- Garage / Parking Spaces: 2
- Days On Market: 44
- Additional Information
- Geolocation: 36.0365 / -86.7248
- County: DAVIDSON
- City: Nashville
- Zipcode: 37211
- Subdivision: The Woodlands
- Elementary School: Granbery
- Middle School: William Henry Oliver
- High School: John Overton Comp
- Provided by: PARKS
- Contact: Marla Richardson
- 6153708669
- DMCA Notice
-
DescriptionWelcome to this serene haven nestled in nature, yet conveniently close to all modern amenities. This charming home features a new gourmet kitchen, freshly painted neutral tones throughout, new windows, and a recently installed roof. The inviting double deck overlooks lush woods and has a built in storage beneath the deck perfect for garden tools and outdoor equipment. Located on the main level is a chef's kitchen with new white cabinets, granite countertops and enhanced lighting, a dining area, a comfortable living room, and 3 bedrooms/2 baths (including primary w/ en suite bathroom) all on the main level. The upper level offers a versatile bonus room that can serve as a fourth bedroom,home office, or additional living space. Conveniently situated between I 65 and I 24, this home is just minutes away from shopping and dining options. Experience the perfect blend of peace and convenience in your new treehouse retreat!
Property Location and Similar Properties
Features
Appliances
- Dishwasher
- Refrigerator
Association Amenities
- Playground
- Trail(s)
Home Owners Association Fee
- 26.00
Basement
- Crawl Space
Carport Spaces
- 0.00
Close Date
- 0000-00-00
Contingency
- INSP
Cooling
- Central Air
Country
- US
Covered Spaces
- 2.00
Flooring
- Carpet
- Finished Wood
- Tile
Garage Spaces
- 2.00
Heating
- Central
- Natural Gas
High School
- John Overton Comp High School
Insurance Expense
- 0.00
Interior Features
- Primary Bedroom Main Floor
Levels
- Two
Living Area
- 1840.00
Lot Features
- Wooded
Middle School
- William Henry Oliver Middle
Net Operating Income
- 0.00
Open Parking Spaces
- 0.00
Other Expense
- 0.00
Parcel Number
- 172030A05600CO
Parking Features
- Attached - Front
Possession
- Negotiable
Property Type
- Residential
Roof
- Asphalt
School Elementary
- Granbery Elementary
Sewer
- Public Sewer
Style
- Traditional
Utilities
- Water Available
Virtual Tour Url
- https://my.matterport.com/show/?m=3oRXDPMUv25&brand=0
Water Source
- Public
Year Built
- 1996
