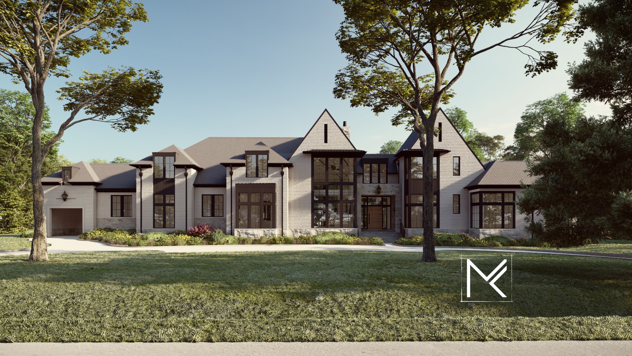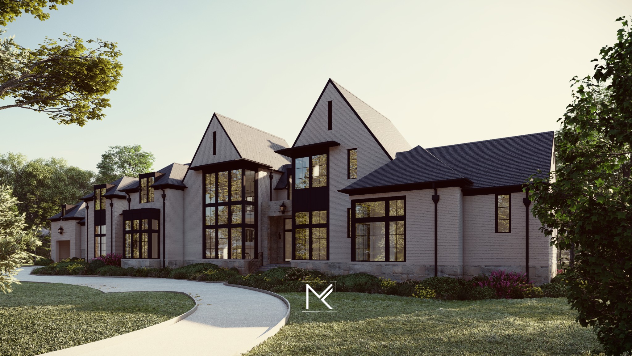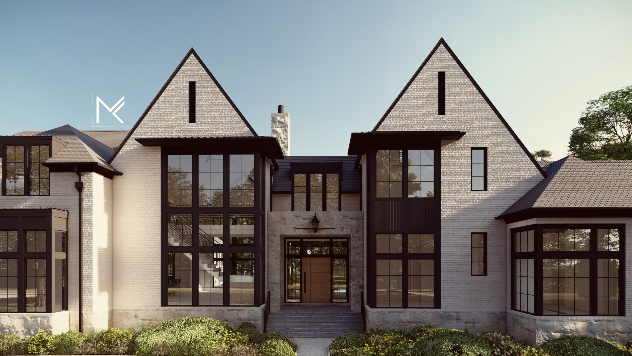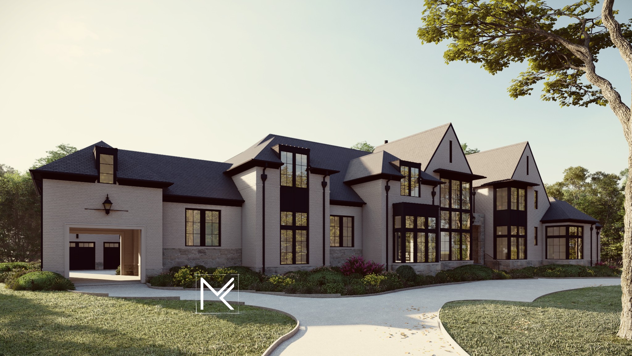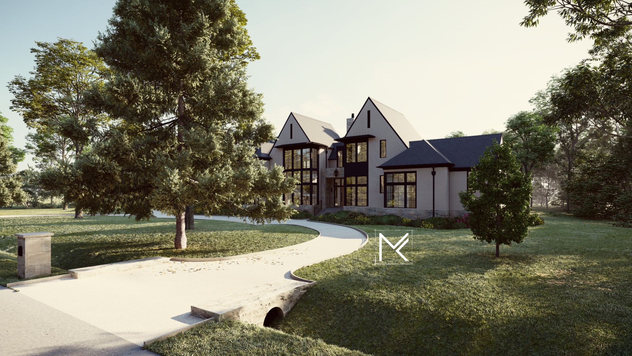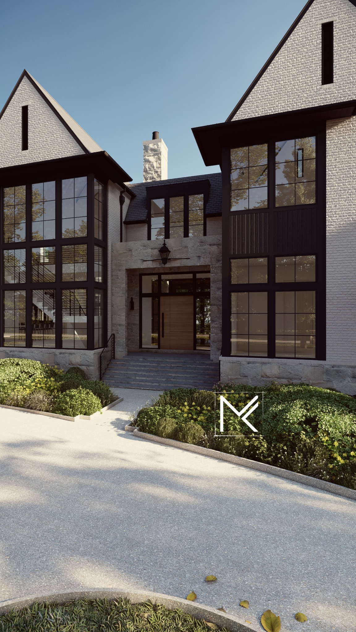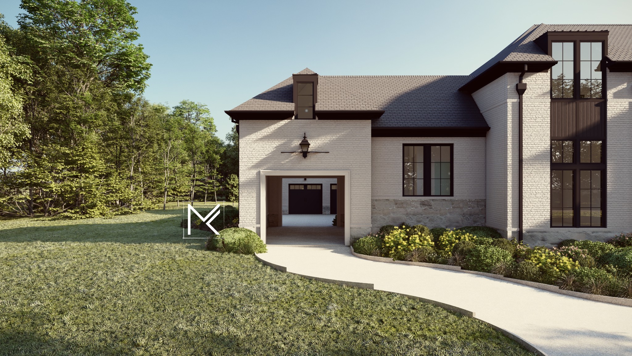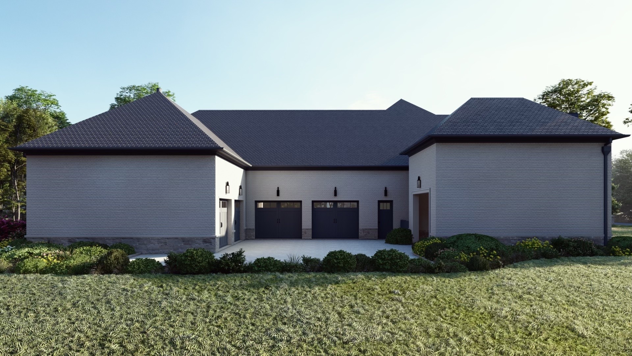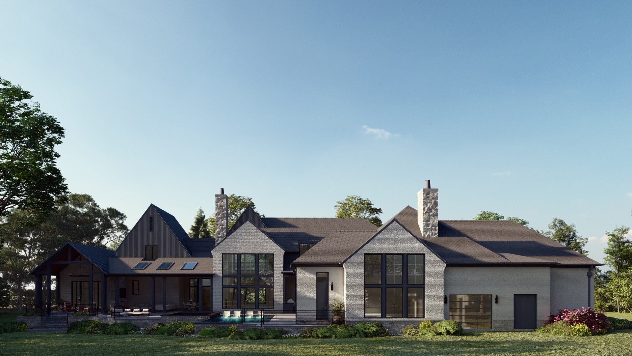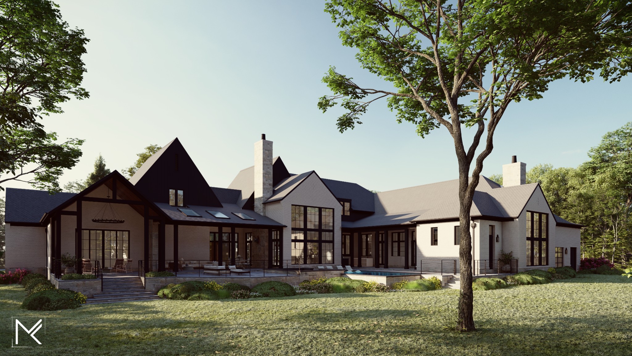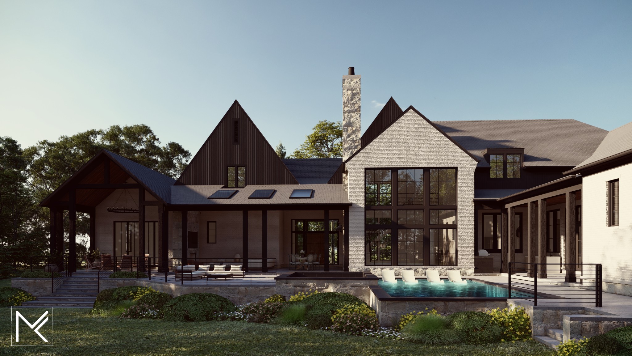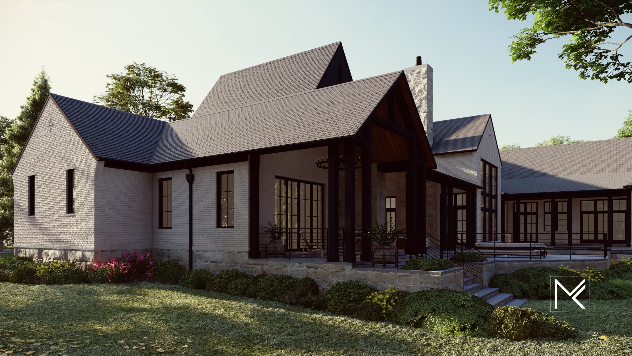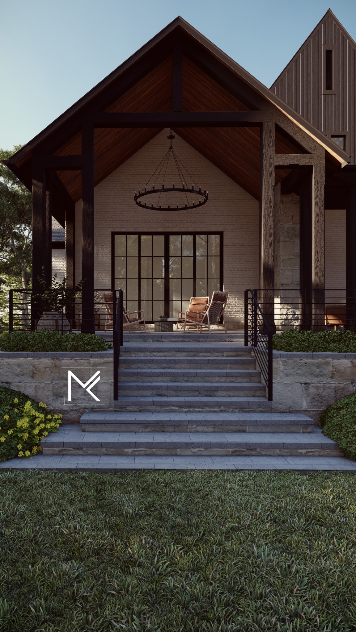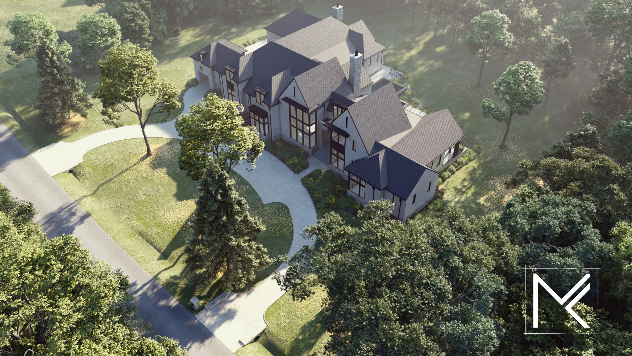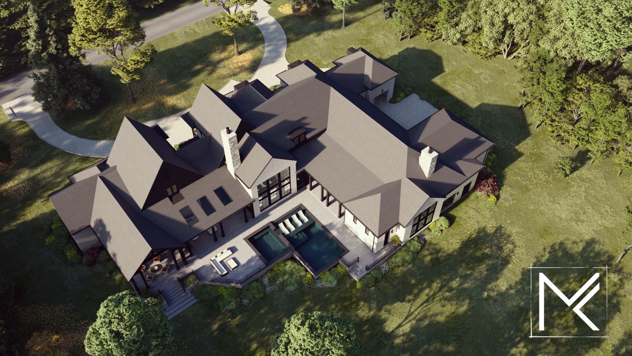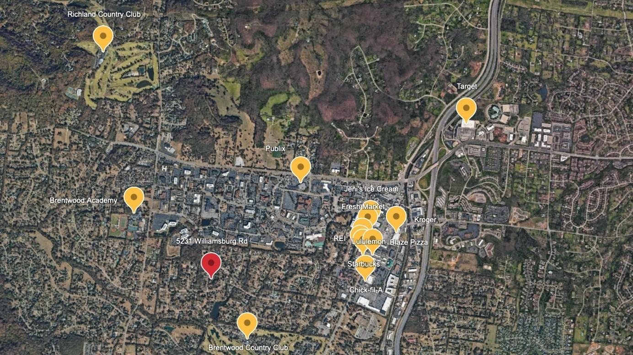5231 Williamsburg Rd, Brentwood, TN 37027
Contact Triwood Realty
Schedule A Showing
Request more information
- MLS#: RTC2689595 ( Residential )
- Street Address: 5231 Williamsburg Rd
- Viewed: 5
- Price: $6,950,000
- Price sqft: $817
- Waterfront: No
- Year Built: 2024
- Bldg sqft: 8504
- Bedrooms: 6
- Total Baths: 8
- Full Baths: 7
- 1/2 Baths: 1
- Garage / Parking Spaces: 6
- Days On Market: 46
- Acreage: 1.02 acres
- Additional Information
- Geolocation: 36.0275 / -86.8098
- County: WILLIAMSON
- City: Brentwood
- Zipcode: 37027
- Subdivision: Meadow Lake Sec 3
- Elementary School: Scales Elementary
- Middle School: Brentwood Middle School
- High School: Brentwood High School
- Provided by: Brentview Realty Company
- Contact: Jarod Tanksley
- 6153732814
- DMCA Notice
-
DescriptionExperience unparalleled luxury in this stunning new construction home, where the sprawling roofline and expansive windows create a show stopping aesthetic and seamlessly blend indoor and outdoor living. The living room impresses with a striking stone fireplace, soaring vaulted ceilings, and a beautifully crafted catwalk with white oak accents. A key highlight of this home is the main floor club room, which features a classic pub, a cozy wood burning fireplace, and access to the outdoor living space. The gourmet kitchen is an entertainer's dream with double islands, perfect for hosting a crowd. Escape to the primary suite, with its own fireplace and porch access. Each of the five total bedrooms includes an ensuite bath, and the home's four laundry rooms provide the ultimate in convenience. Step outside to discover an incredible outdoor living space with an in ground pool, covered patio, two fireplaces, and mature treesplus a six car garage. Zoned for Williamson Co. Schools.
Property Location and Similar Properties
Features
Appliances
- Dishwasher
- Disposal
- Freezer
- Microwave
- Refrigerator
Home Owners Association Fee
- 0.00
Basement
- Crawl Space
Carport Spaces
- 0.00
Close Date
- 0000-00-00
Cooling
- Central Air
Country
- US
Covered Spaces
- 6.00
Flooring
- Finished Wood
- Tile
Garage Spaces
- 6.00
Heating
- Central
High School
- Brentwood High School
Insurance Expense
- 0.00
Interior Features
- Entry Foyer
- High Ceilings
- Open Floorplan
- Pantry
- Storage
- Walk-In Closet(s)
- Wet Bar
- Primary Bedroom Main Floor
Levels
- Two
Living Area
- 8504.00
Lot Features
- Level
Middle School
- Brentwood Middle School
Net Operating Income
- 0.00
New Construction Yes / No
- Yes
Open Parking Spaces
- 0.00
Other Expense
- 0.00
Parcel Number
- 094012E D 01200 00015012E
Parking Features
- Attached - Rear
- Circular Driveway
Pool Features
- In Ground
Possession
- Close Of Escrow
Property Type
- Residential
Roof
- Asphalt
School Elementary
- Scales Elementary
Sewer
- Public Sewer
Style
- Contemporary
Utilities
- Water Available
Virtual Tour Url
- https://youtu.be/t-69M0dCeXg
Water Source
- Public
Year Built
- 2024
