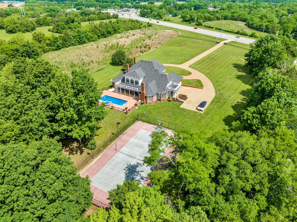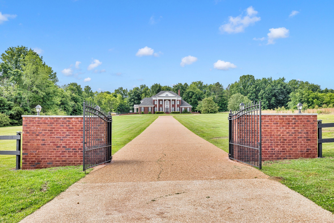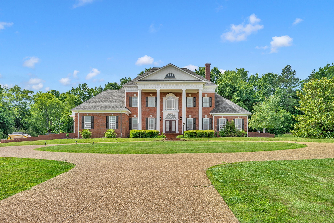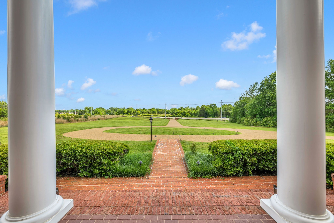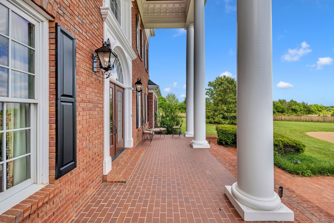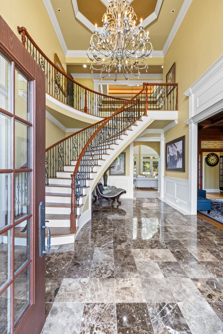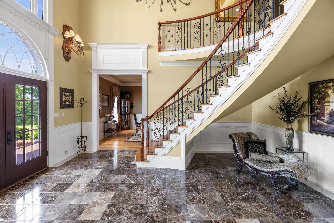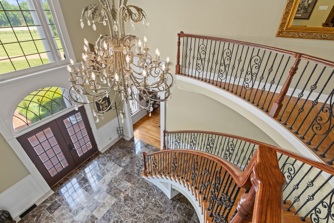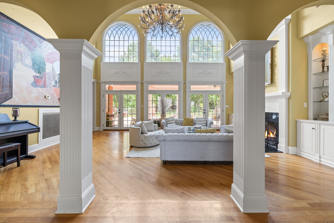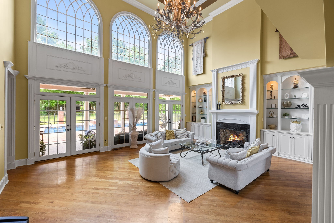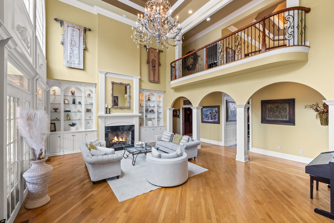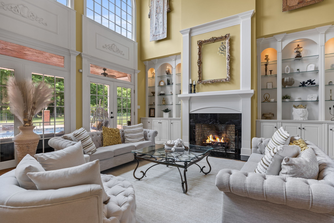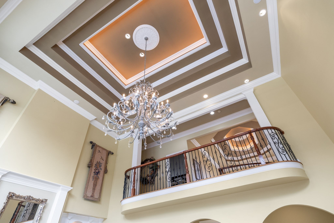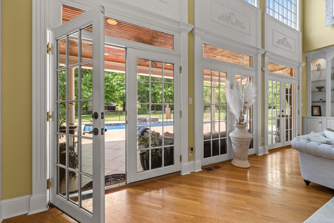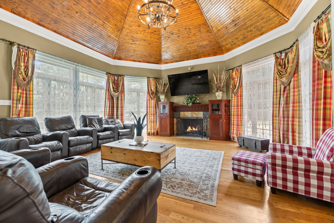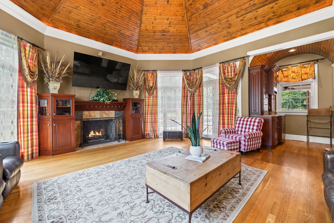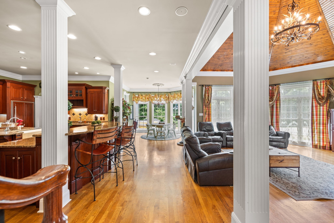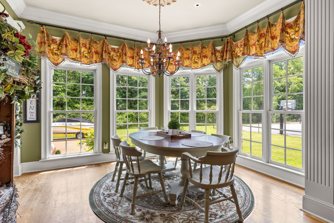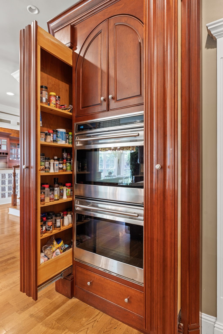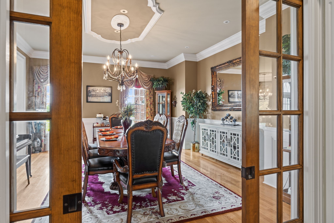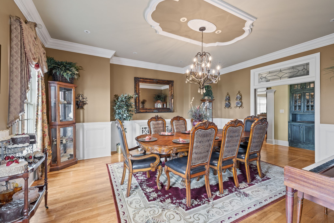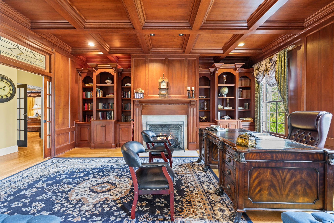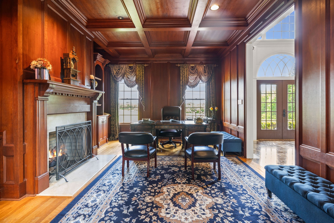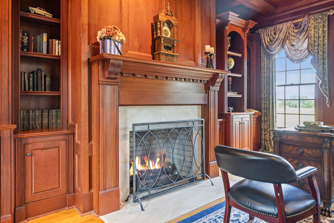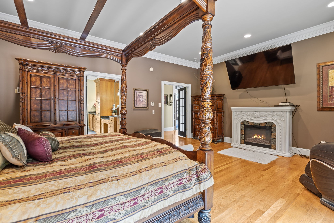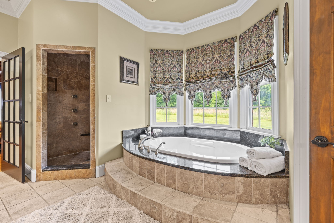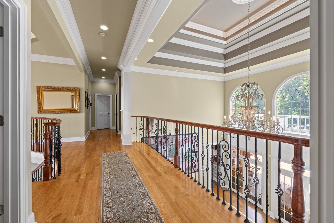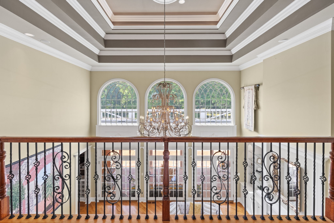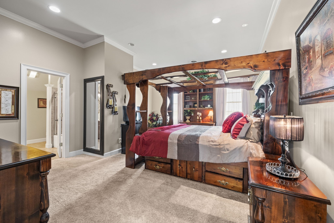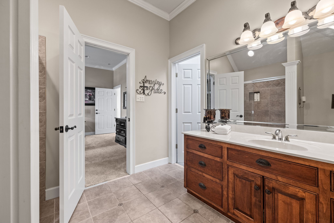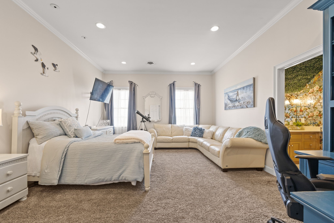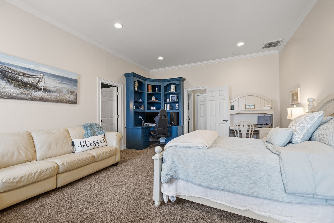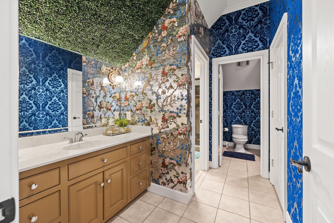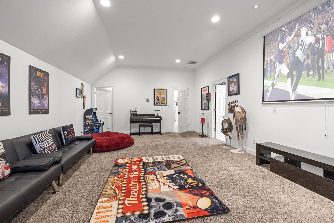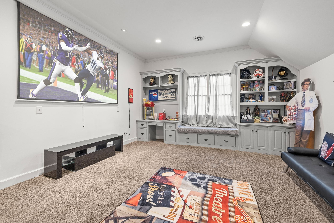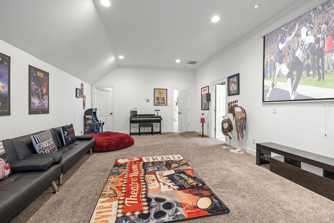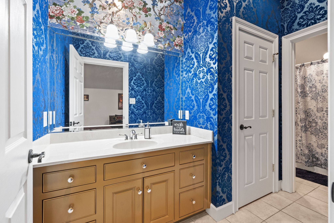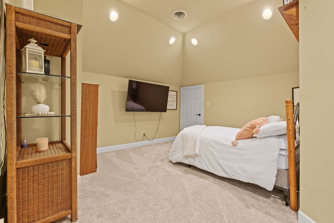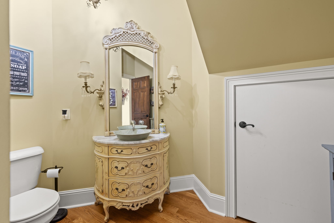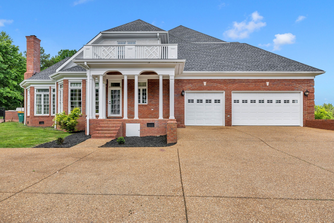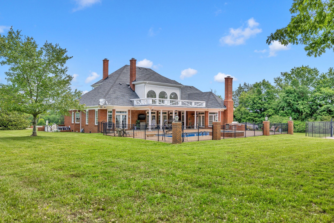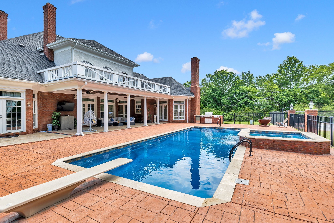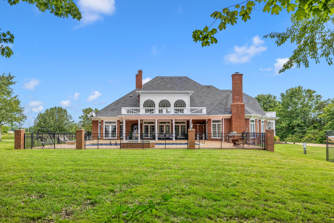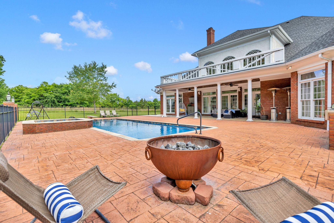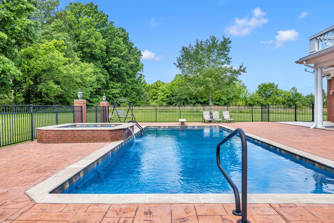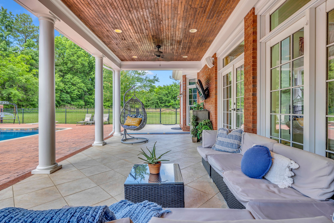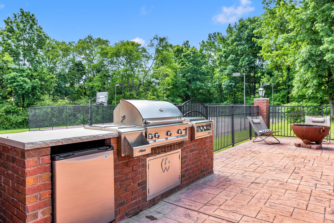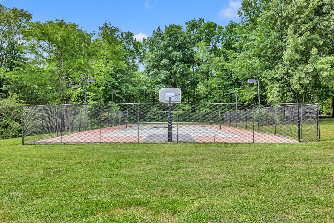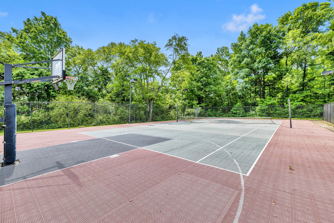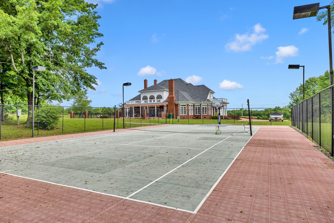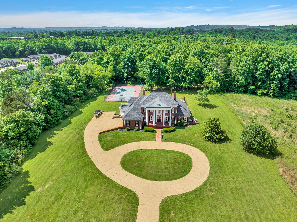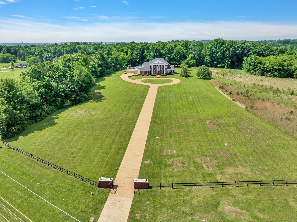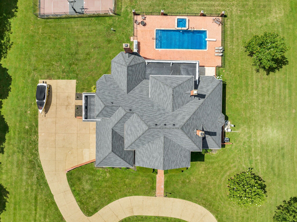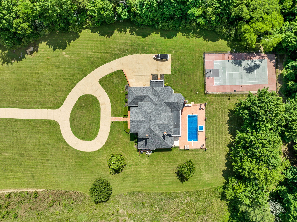1465 New Columbia Hwy, Lewisburg, TN 37091
Contact Triwood Realty
Schedule A Showing
Request more information
- MLS#: RTC2689444 ( Residential )
- Street Address: 1465 New Columbia Hwy
- Viewed: 2
- Price: $1,775,000
- Price sqft: $299
- Waterfront: No
- Year Built: 2002
- Bldg sqft: 5934
- Bedrooms: 4
- Total Baths: 6
- Full Baths: 4
- 1/2 Baths: 2
- Garage / Parking Spaces: 3
- Days On Market: 56
- Acreage: 4.63 acres
- Additional Information
- Geolocation: 35.4762 / -86.8054
- County: MARSHALL
- City: Lewisburg
- Zipcode: 37091
- Subdivision: None
- Elementary School: Oak Grove Elementary
- Middle School: Marshall Oak Grove Westhills E
- High School: Marshall Co High School
- Provided by: Realty One Group Music City
- Contact: Olivia Shaffer
- 6156368244
- DMCA Notice
-
DescriptionWelcome to your VERY OWN private Country Club Estate on almost 5 acres. Located within 60 seconds from Walmart, restaurants & shops. Only 7 minutes to I 65 perfectly placed 50 minutes from Nashville & 52 minutes Huntsville, AL. Where luxury meets tranquility, boasting almost 6,000 sq ft of living space with a optional 5th bedroom. No details were spared from the crown molding throughout entire home, 25 foot ceilings, exquisite arches & columns all throughout. As you step inside be greeted by massive chandeliers illuminating the rooms with elegance. Large chef kitchen with Wolf appliances & ample storage. Head outside & indulge in the ultimate outdoor entertainment experience with outdoor kitchen, saltwater swimming pool & enjoy a match on your private tennis/basketball court. Surrounded by lush greenery for all the privacy you could want. Whether hosting lavish gatherings or enjoying intimate moments, this magnificent residence offers a lifestyle of unparallel luxury & serenity.
Property Location and Similar Properties
Features
Appliances
- Dishwasher
- Disposal
- Freezer
- Ice Maker
- Microwave
- Refrigerator
Home Owners Association Fee
- 0.00
Basement
- Crawl Space
Carport Spaces
- 0.00
Close Date
- 0000-00-00
Cooling
- Central Air
- Gas
Country
- US
Covered Spaces
- 3.00
Exterior Features
- Garage Door Opener
- Gas Grill
- Carriage/Guest House
- Tennis Court(s)
Flooring
- Carpet
- Finished Wood
- Tile
Garage Spaces
- 3.00
Green Energy Efficient
- Instant Hot Water Disp
Heating
- Central
- Forced Air
High School
- Marshall Co High School
Insurance Expense
- 0.00
Interior Features
- Ceiling Fan(s)
- Entry Foyer
- Extra Closets
- High Ceilings
- Storage
- Walk-In Closet(s)
- Wet Bar
- Primary Bedroom Main Floor
- High Speed Internet
- Kitchen Island
Levels
- Two
Living Area
- 5934.00
Lot Features
- Level
Middle School
- Marshall-Oak Grove-Westhills ELem.
Net Operating Income
- 0.00
Open Parking Spaces
- 0.00
Other Expense
- 0.00
Parcel Number
- 056 02500 000
Parking Features
- Attached
- Circular Driveway
- Driveway
- Parking Pad
Pool Features
- In Ground
Possession
- Close Of Escrow
Property Type
- Residential
Roof
- Asphalt
School Elementary
- Oak Grove Elementary
Sewer
- Private Sewer
Style
- Colonial
Utilities
- Water Available
Water Source
- Public
Year Built
- 2002
