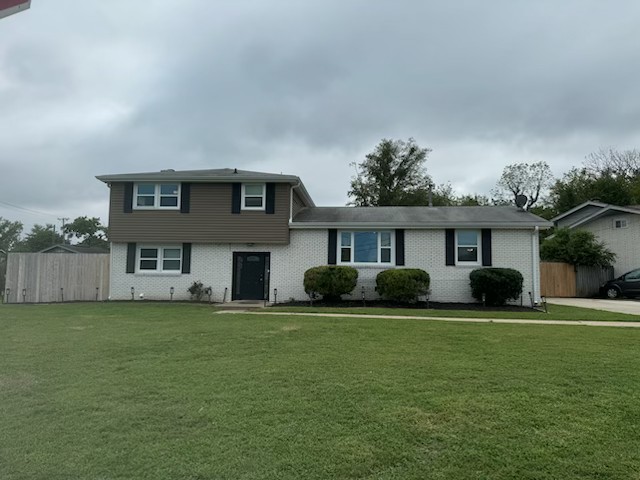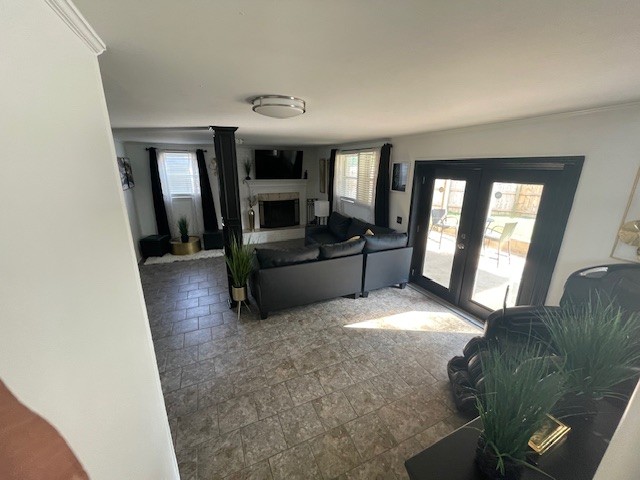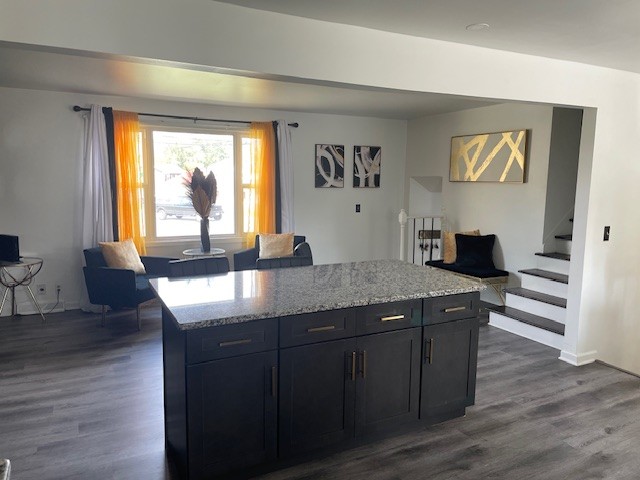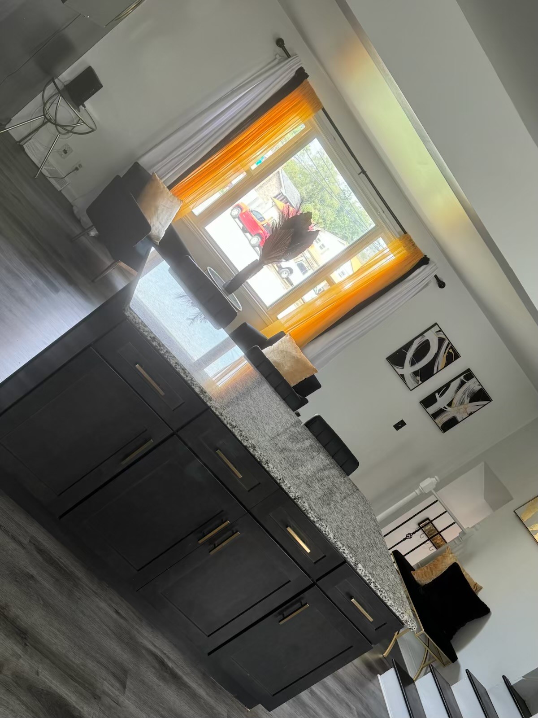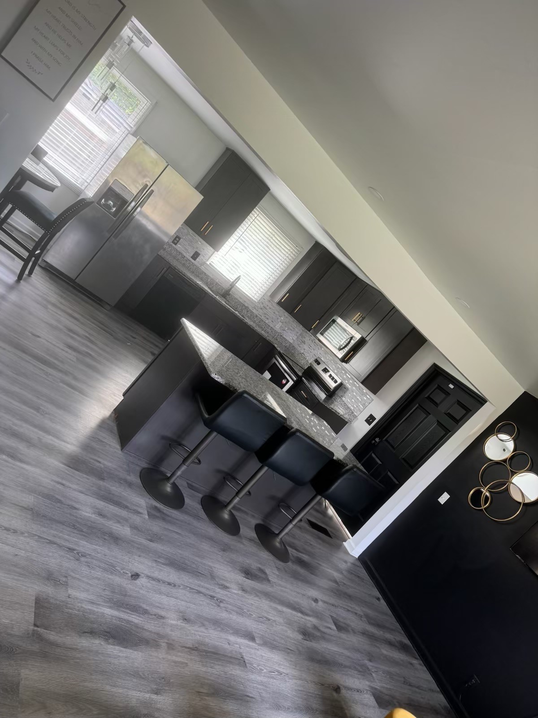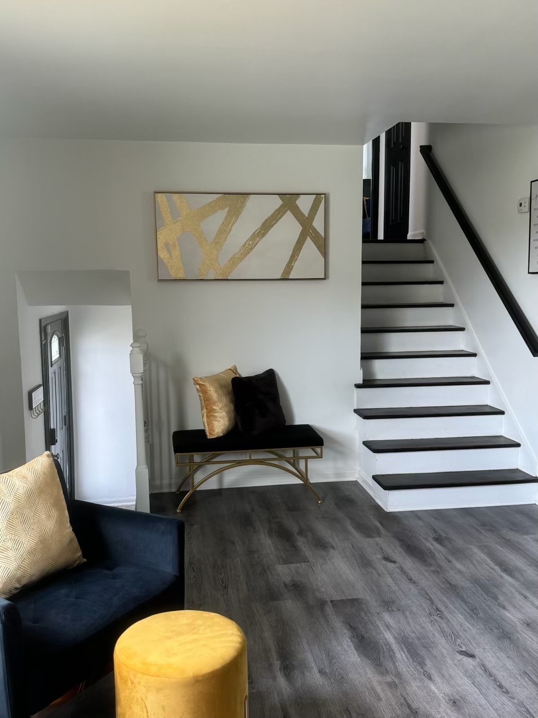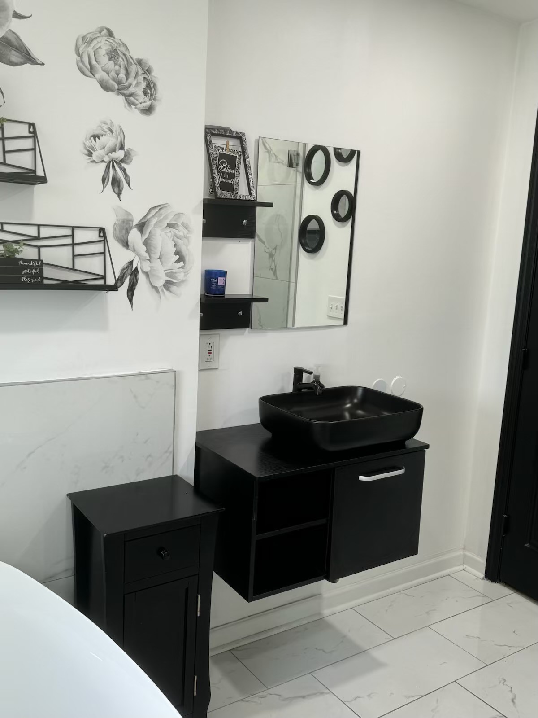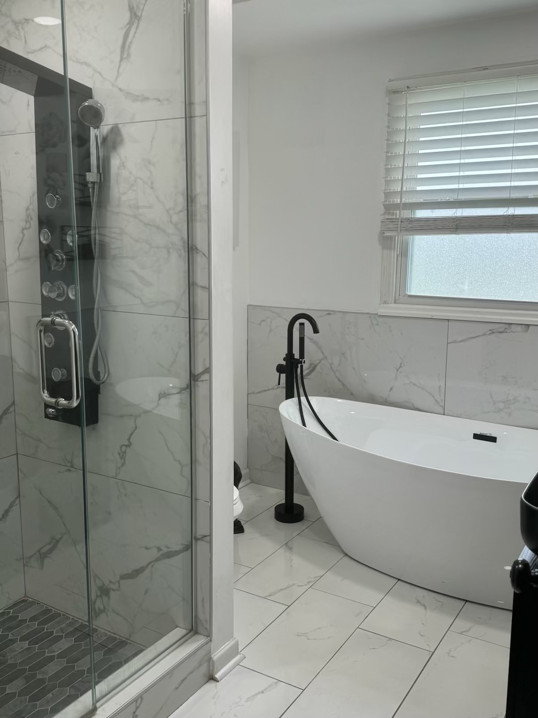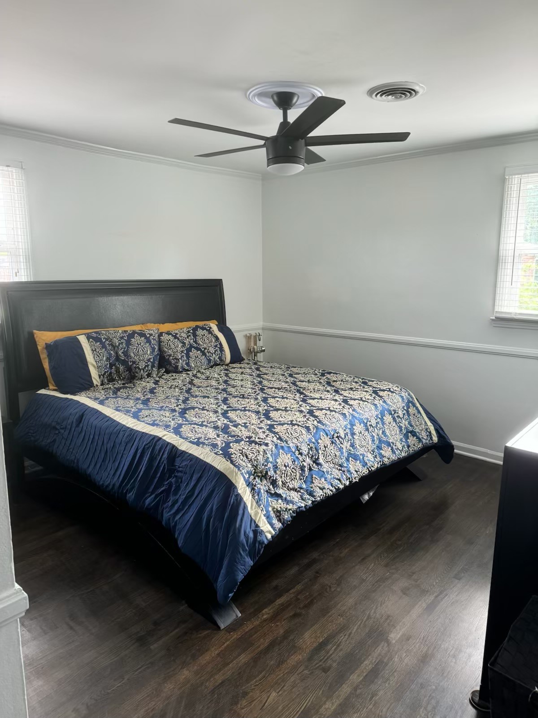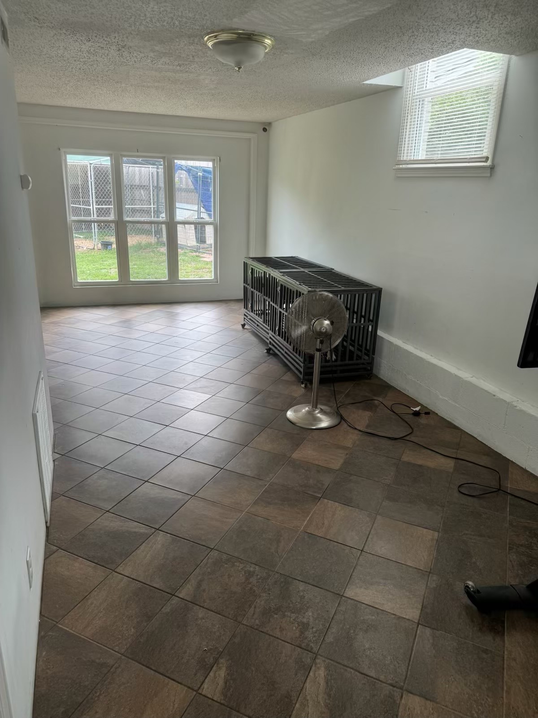2761 Park Dale Dr, Nashville, TN 37217
Contact Triwood Realty
Schedule A Showing
Request more information
- MLS#: RTC2689351 ( Residential )
- Street Address: 2761 Park Dale Dr
- Viewed: 2
- Price: $425,000
- Price sqft: $213
- Waterfront: No
- Year Built: 1968
- Bldg sqft: 2000
- Bedrooms: 4
- Total Baths: 2
- Full Baths: 2
- Days On Market: 45
- Additional Information
- Geolocation: 36.0815 / -86.6238
- County: DAVIDSON
- City: Nashville
- Zipcode: 37217
- Subdivision: Edgeolake Estates
- Elementary School: Lakeview Design Center
- Middle School: Apollo Middle
- High School: Antioch High School
- Provided by: Luxury Homes of Tennessee
- Contact: Daryus Chambers
- 6154728961
- DMCA Notice
-
DescriptionIntroducing 2761 Park Dale Dr. to all buyers! Immerse yourself in the 3d tour before you feast your eyes in person on this 4 bedroom, open kitchen/LR concept and 2 wonderful custom bathrooms. It boasts hardwood, laminate, and ceramic tiles. The wood fireplace in the den makes for a great relaxing environment or enjoy the fenced in backyard with patio. The house also has 2 sheds on each side of the complete privacy fence in backyard for great storage space and a roof within 7 years old. Paved driveway with plenty of space for your boat or other toys. Windows were updated 5 years ago and HVAC is 6 yrs old. Come find your move in ready home on this wonderful corner lot just minutes to the Percy Priest Lake! Prequalification required with all offers. Call/text now to setup a showing. Open House Coming soon.
Property Location and Similar Properties
Features
Appliances
- Dishwasher
- Microwave
- Refrigerator
Home Owners Association Fee
- 0.00
Basement
- Crawl Space
Carport Spaces
- 0.00
Close Date
- 0000-00-00
Contingency
- SALE
Cooling
- Ceiling Fan(s)
- Central Air
Country
- US
Covered Spaces
- 0.00
Exterior Features
- Storage
Flooring
- Finished Wood
- Laminate
- Tile
Garage Spaces
- 0.00
Green Energy Efficient
- Dual Flush Toilets
Heating
- Central
High School
- Antioch High School
Insurance Expense
- 0.00
Interior Features
- Air Filter
- Ceiling Fan(s)
- Entry Foyer
- Kitchen Island
Levels
- One
Living Area
- 2000.00
Middle School
- Apollo Middle
Net Operating Income
- 0.00
Open Parking Spaces
- 6.00
Other Expense
- 0.00
Parcel Number
- 15001012000
Parking Features
- Concrete
Possession
- Negotiable
Property Type
- Residential
School Elementary
- Lakeview Design Center
Sewer
- Public Sewer
Utilities
- Water Available
- Cable Connected
Water Source
- Public
Year Built
- 1968
