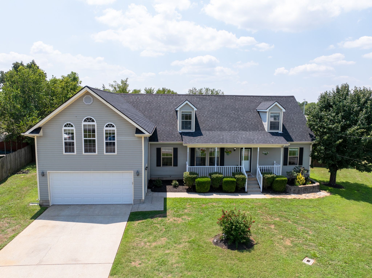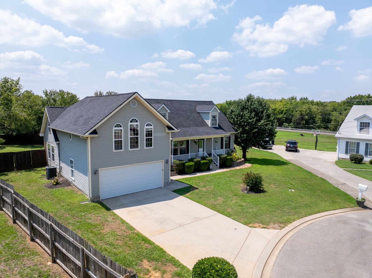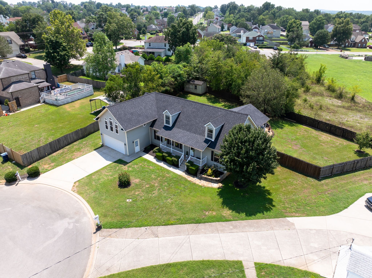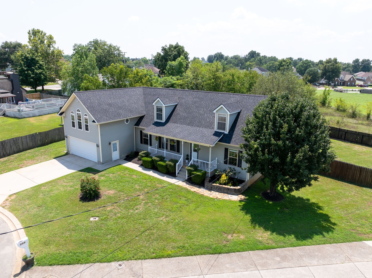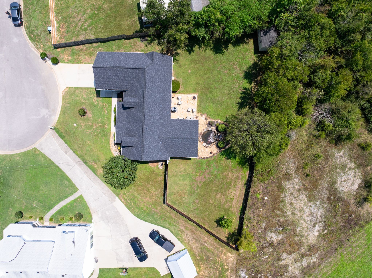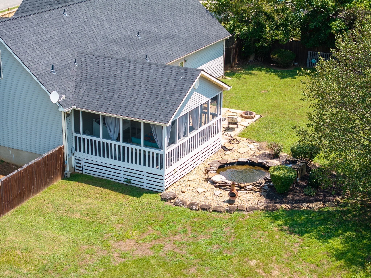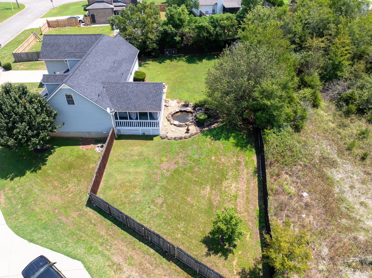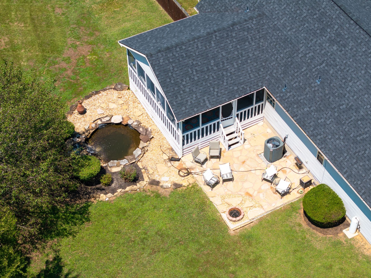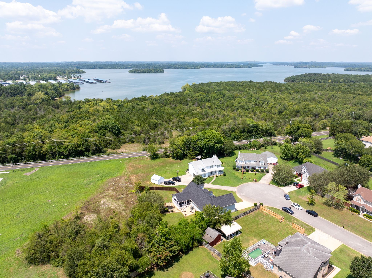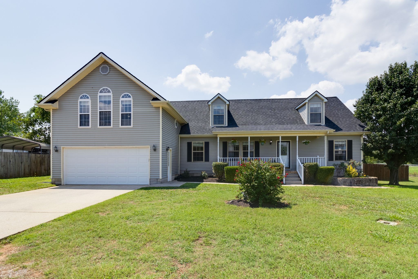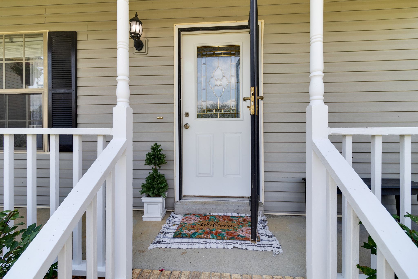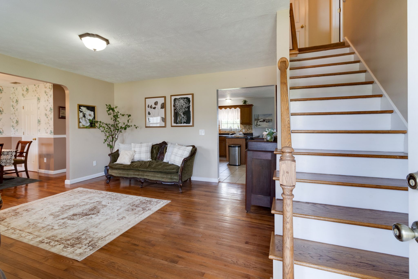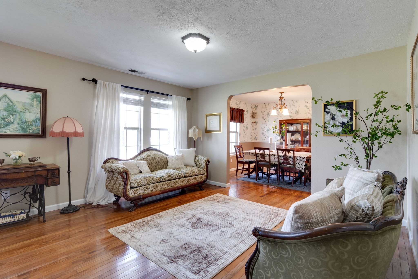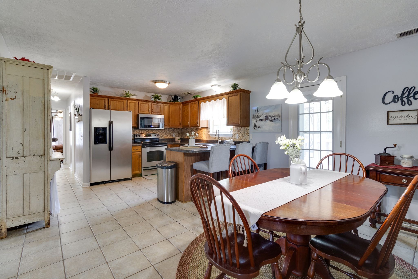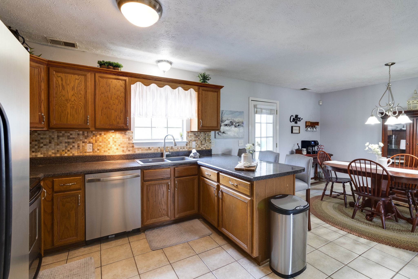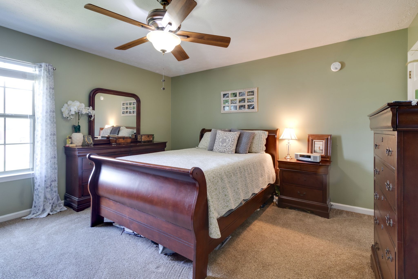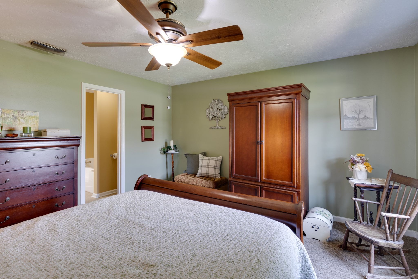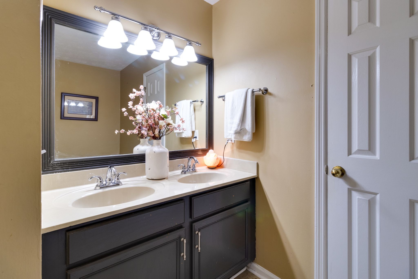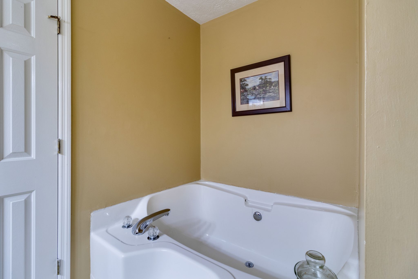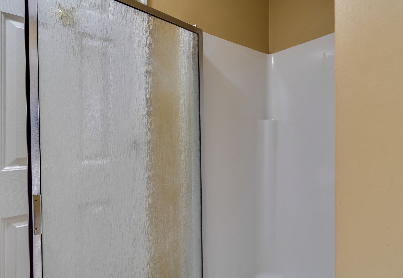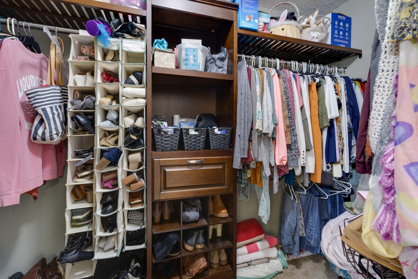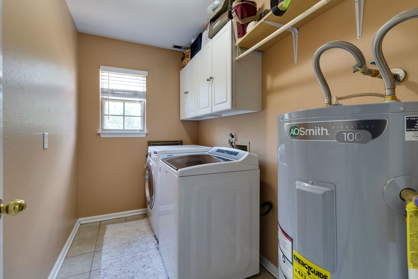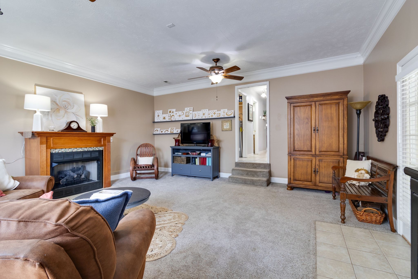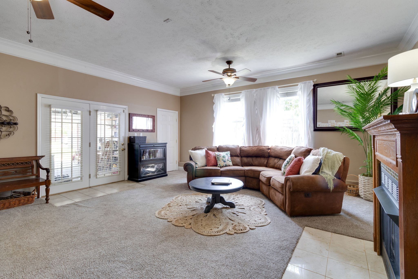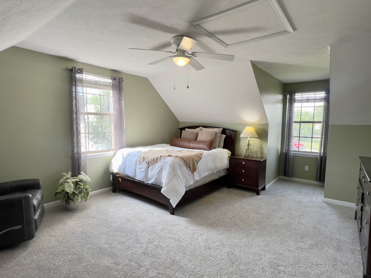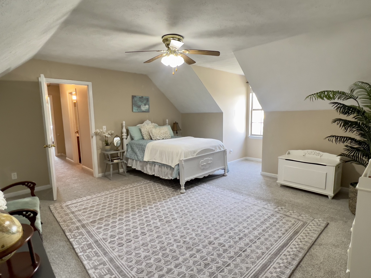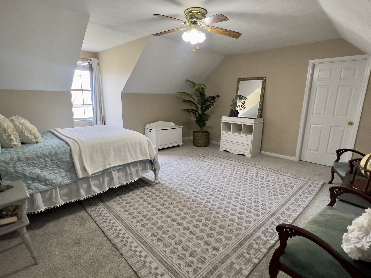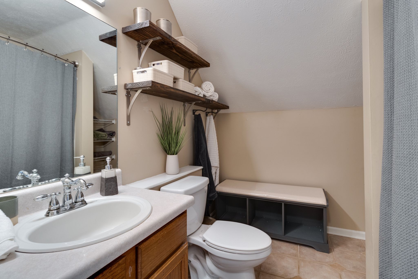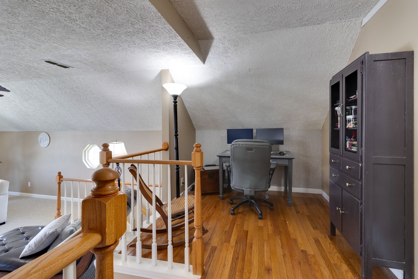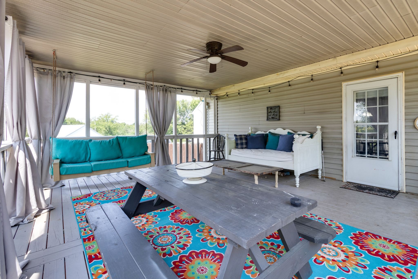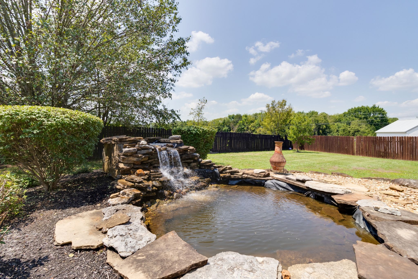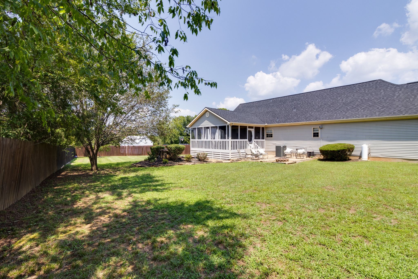203 Jack Patton Cv, LA VERGNE, TN 37086
Contact Triwood Realty
Schedule A Showing
Request more information
Reduced
- MLS#: RTC2689051 ( Residential )
- Street Address: 203 Jack Patton Cv
- Viewed: 3
- Price: $539,900
- Price sqft: $173
- Waterfront: No
- Year Built: 1995
- Bldg sqft: 3126
- Bedrooms: 4
- Total Baths: 4
- Full Baths: 3
- 1/2 Baths: 1
- Garage / Parking Spaces: 2
- Days On Market: 43
- Additional Information
- Geolocation: 36.0491 / -86.5554
- County: RUTHERFORD
- City: LA VERGNE
- Zipcode: 37086
- Subdivision: Lake Forest Est Phase 5
- Elementary School: LaVergne Lake Elementary Schoo
- Middle School: LaVergne Middle School
- High School: Lavergne High School
- Provided by: Regal Realty Group
- Contact: Laura Purtee
- 6154995864
- DMCA Notice
-
DescriptionThis beautiful property qualifies for a reduced interest rate of around 5.5%, 100% financing and help with closing costs with United Community Mortgage. Nestled in a tranquil cul de sac, this stunning property blends elegance, comfort, and modern amenities. Enjoy a massive fenced backyard and a 400sq ft screened in porch with a flagstone patio and koi pond with a waterfall. The home boasts a brand new roof, new carpet upstairs, and is just a short walk to the marina. With four generous bedrooms, a formal dining room, a home office, and three living rooms, there's ample space for every need. The custom built master closet adds a luxurious touch. This corner lot offers added privacy and peace. The combination of modern upgrades and conveniences makes this home truly special. Don't miss this unique blend of luxury and functionality. Formal dining room has closet and could easily be converted to 5th bedroom if needed!
Property Location and Similar Properties
Features
Appliances
- Dishwasher
- Microwave
- Refrigerator
- Stainless Steel Appliance(s)
Home Owners Association Fee
- 0.00
Basement
- Crawl Space
Carport Spaces
- 0.00
Close Date
- 0000-00-00
Cooling
- Central Air
Country
- US
Covered Spaces
- 2.00
Fencing
- Full
Flooring
- Finished Wood
Garage Spaces
- 2.00
Heating
- Central
High School
- Lavergne High School
Insurance Expense
- 0.00
Interior Features
- Ceiling Fan(s)
- High Ceilings
- Pantry
- Storage
- Walk-In Closet(s)
- Primary Bedroom Main Floor
Levels
- Two
Living Area
- 3126.00
Lot Features
- Corner Lot
- Cul-De-Sac
- Level
- Private
Middle School
- LaVergne Middle School
Net Operating Income
- 0.00
Open Parking Spaces
- 4.00
Other Expense
- 0.00
Parcel Number
- 006J D 01700 R0000839
Parking Features
- Attached - Front
- Concrete
Possession
- Close Of Escrow
Property Type
- Residential
Roof
- Shingle
School Elementary
- LaVergne Lake Elementary School
Sewer
- Public Sewer
Utilities
- Water Available
Water Source
- Public
Year Built
- 1995
