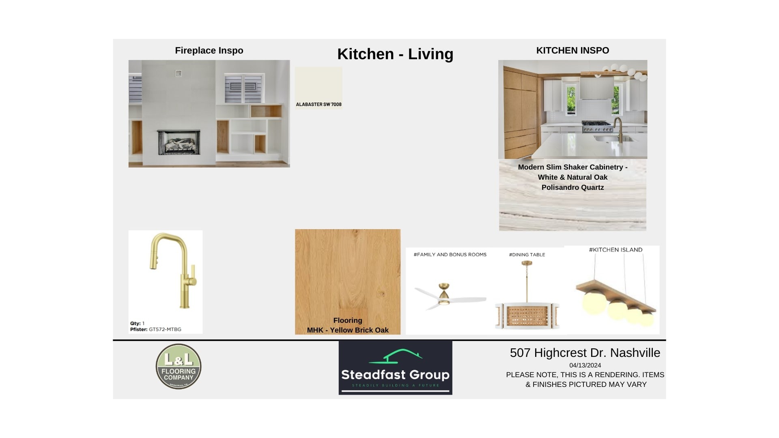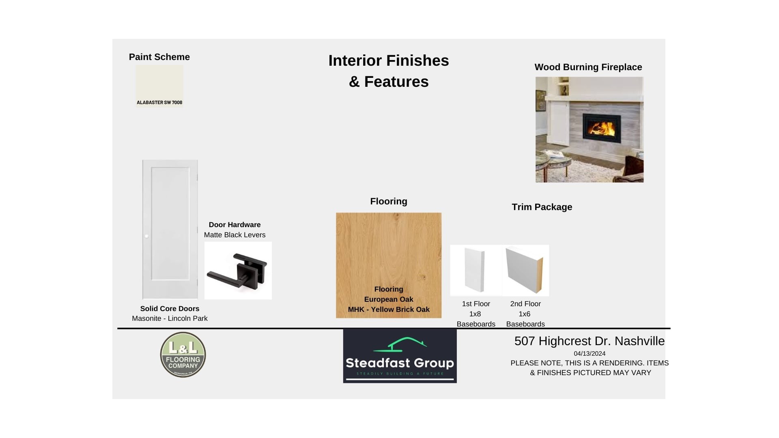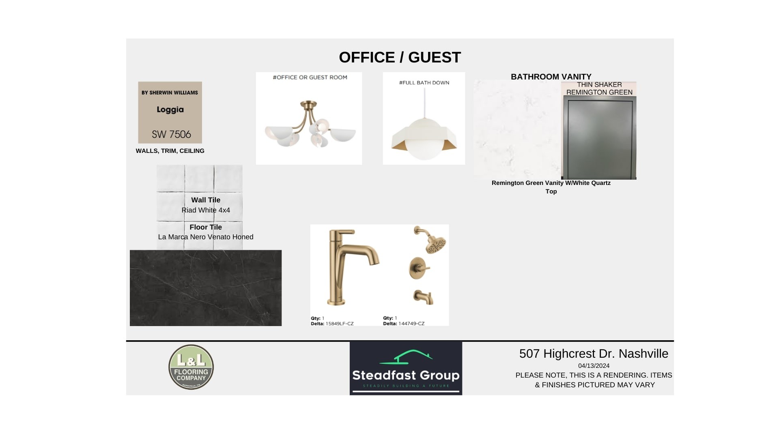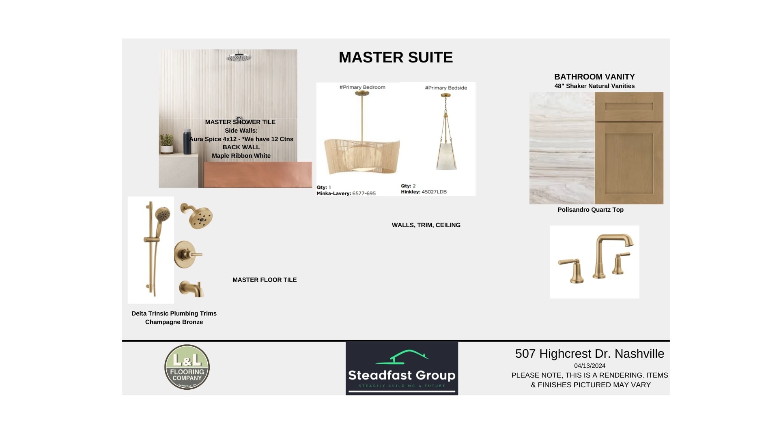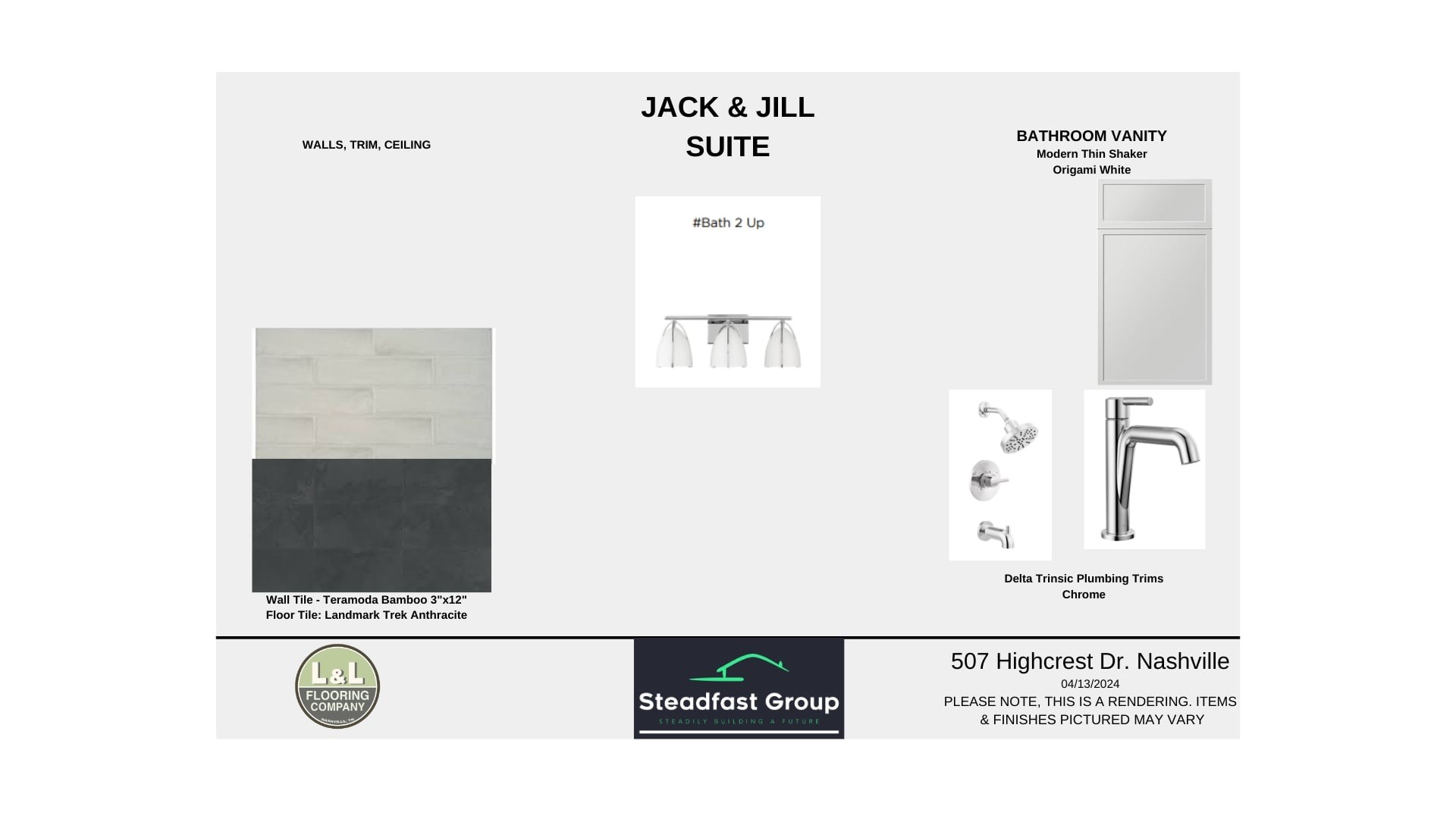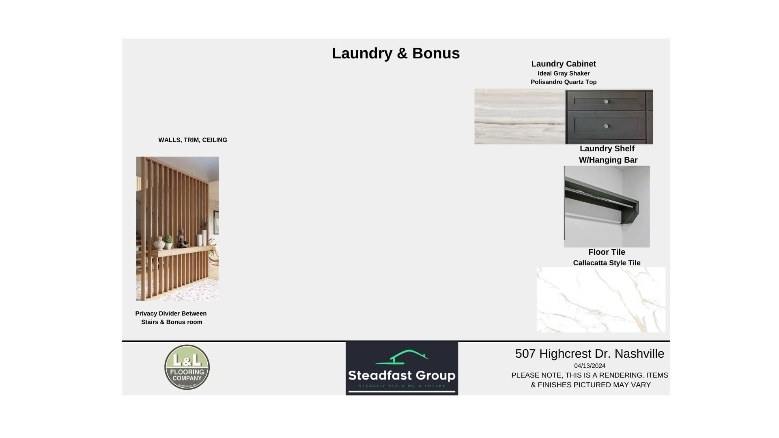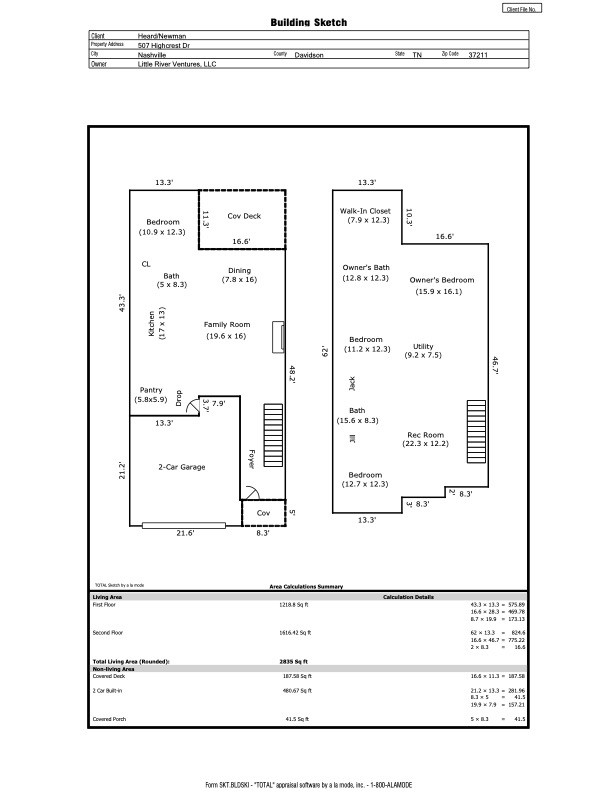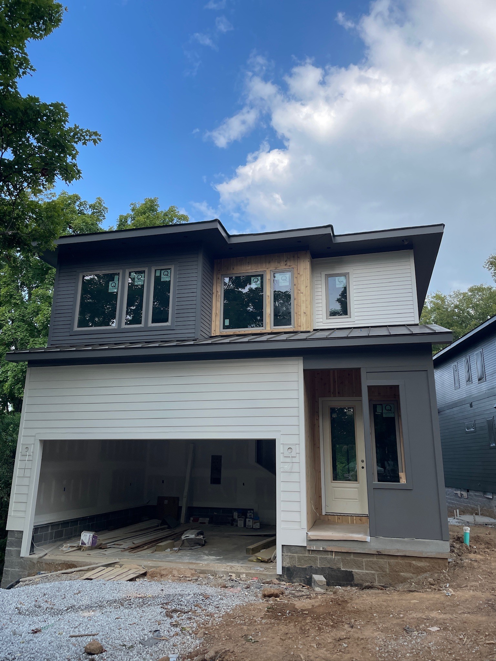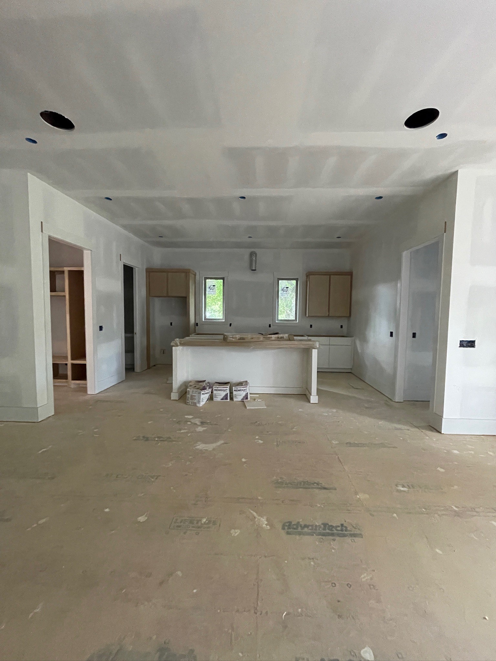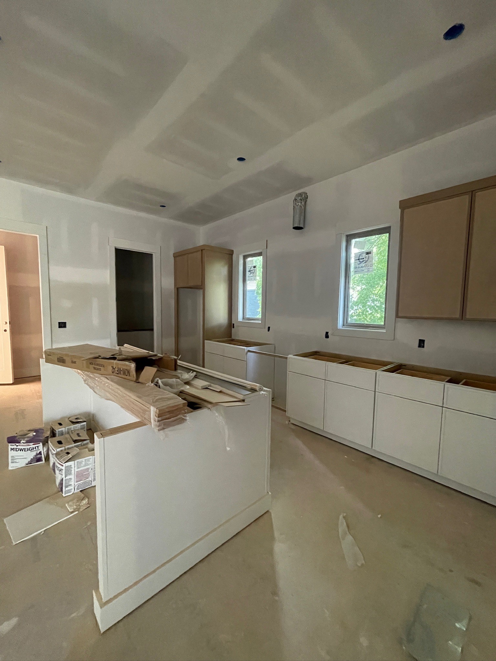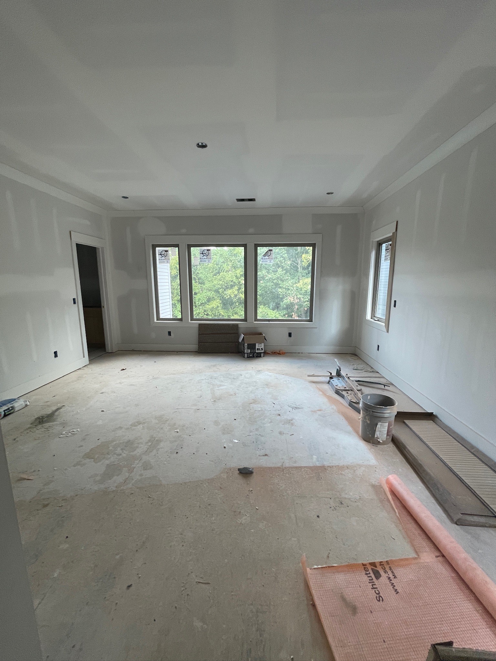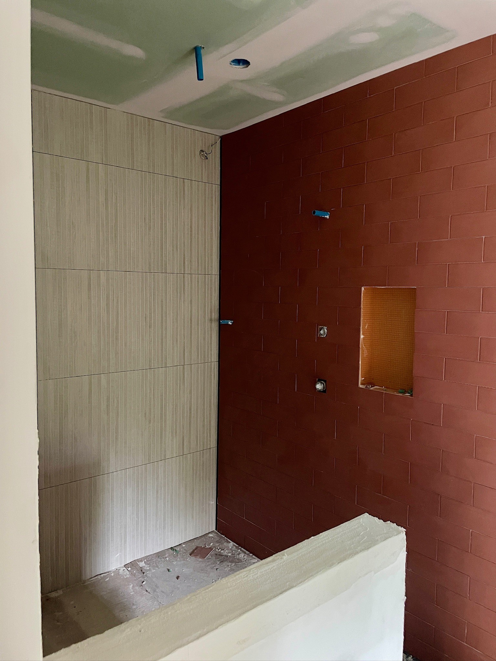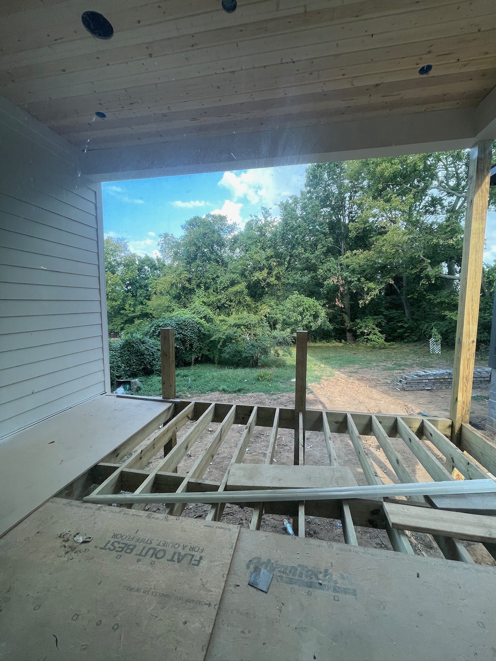507 Highcrest Dr, Nashville, TN 37211
Contact Triwood Realty
Schedule A Showing
Request more information
- MLS#: RTC2688969 ( Residential )
- Street Address: 507 Highcrest Dr
- Viewed: 1
- Price: $915,000
- Price sqft: $327
- Waterfront: No
- Year Built: 2024
- Bldg sqft: 2802
- Bedrooms: 4
- Total Baths: 3
- Full Baths: 3
- Garage / Parking Spaces: 2
- Days On Market: 74
- Additional Information
- Geolocation: 36.0608 / -86.724
- County: DAVIDSON
- City: Nashville
- Zipcode: 37211
- Subdivision: Whispering Hills
- Elementary School: Crieve Hall Elementary
- Middle School: Croft Design Center
- High School: John Overton Comp High School
- Provided by: Compass RE
- Contact: Haleigh Sport
- 6154755616
- DMCA Notice
-
DescriptionDiscover Whispering Hill's newest exquisite home, situated on a quiet street within the esteemed Crieve Hall Elementary zone. The open floor plan seamlessly connects the living areas, featuring a cozy wood burning fireplace and a built in sound system throughout. An abundance of natural light floods the space through expansive picture windows. The primary bathroom offers a spa like retreat with a soaking tub and a spacious shower adorned with terracotta tiles, evoking a Mediterranean inspired oasis. Enjoy the outdoor living space with a covered deck and a spacious, fenced in backyard surrounded by mature greenery for extra privacy. The 2 car garage adds ample storage and functionality. This contemporary home combines modern sophistication with comfort, all just a short drive from Nashville's vibrant amenities. This is an active construction site. Estimated completion: October 2024. Contact Haleigh Sport at 850.516.0675 for more information.
Property Location and Similar Properties
Features
Home Owners Association Fee
- 0.00
Basement
- Crawl Space
Carport Spaces
- 0.00
Close Date
- 0000-00-00
Cooling
- Central Air
Country
- US
Covered Spaces
- 2.00
Fencing
- Back Yard
Flooring
- Finished Wood
- Tile
Garage Spaces
- 2.00
Heating
- Central
- Natural Gas
High School
- John Overton Comp High School
Insurance Expense
- 0.00
Levels
- Two
Living Area
- 2802.00
Middle School
- Croft Design Center
Net Operating Income
- 0.00
New Construction Yes / No
- Yes
Open Parking Spaces
- 0.00
Other Expense
- 0.00
Parking Features
- Attached - Front
Possession
- Close Of Escrow
Property Type
- Residential
Roof
- Metal
School Elementary
- Crieve Hall Elementary
Sewer
- Public Sewer
Style
- Contemporary
Utilities
- Water Available
Water Source
- Public
Year Built
- 2024
